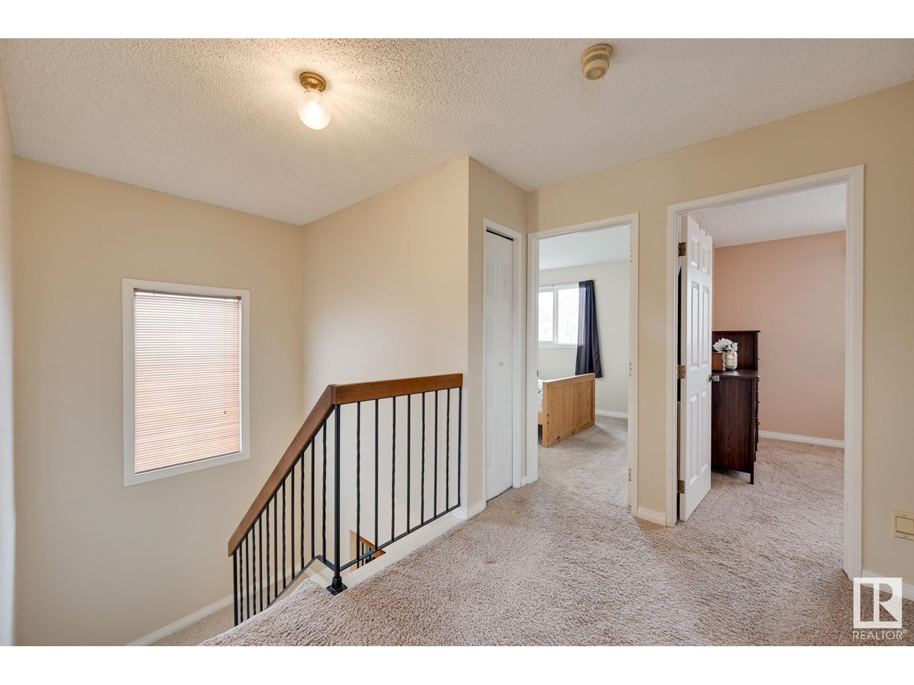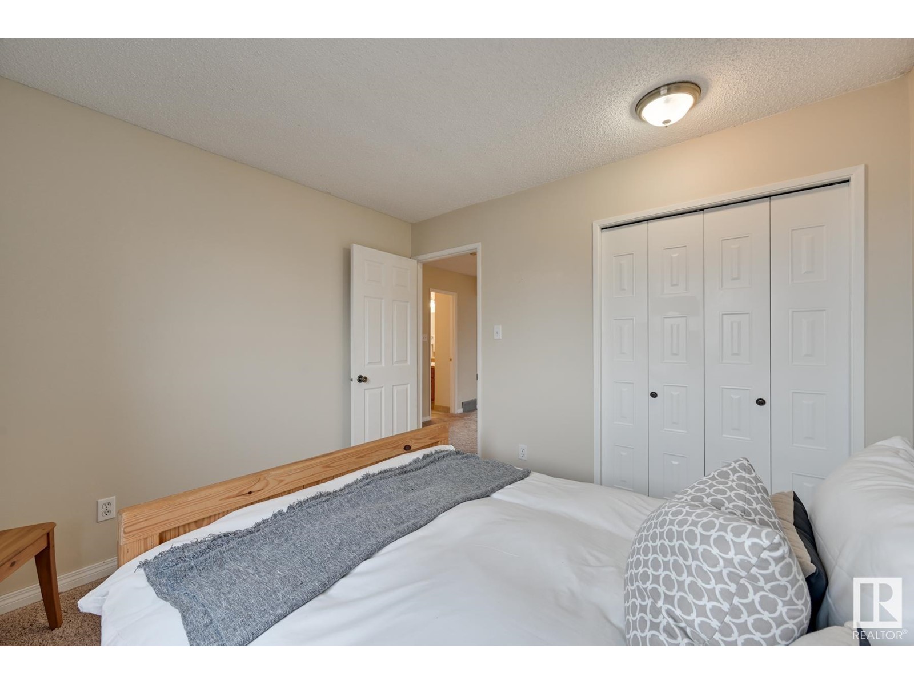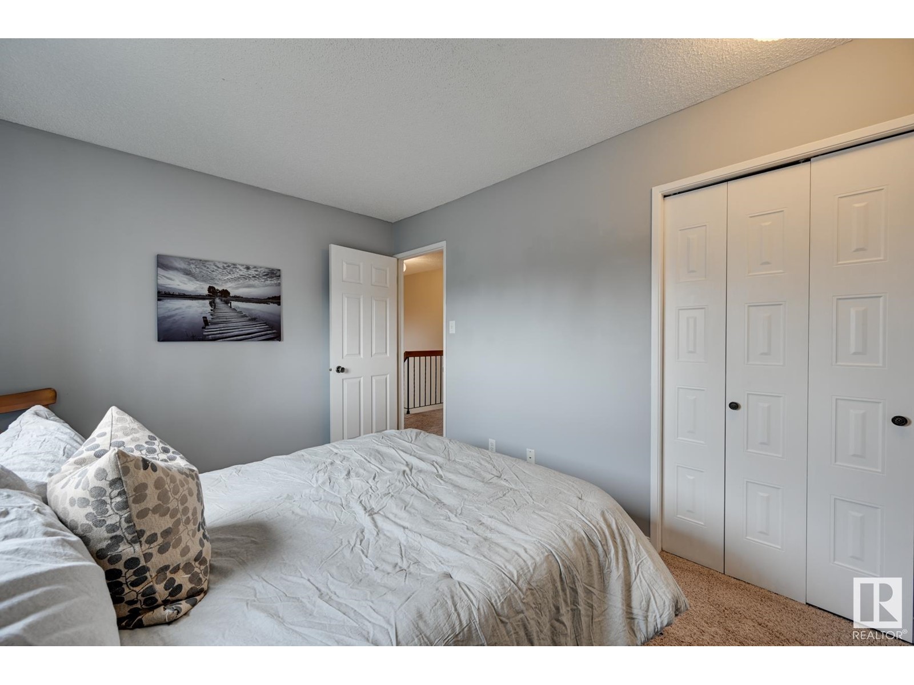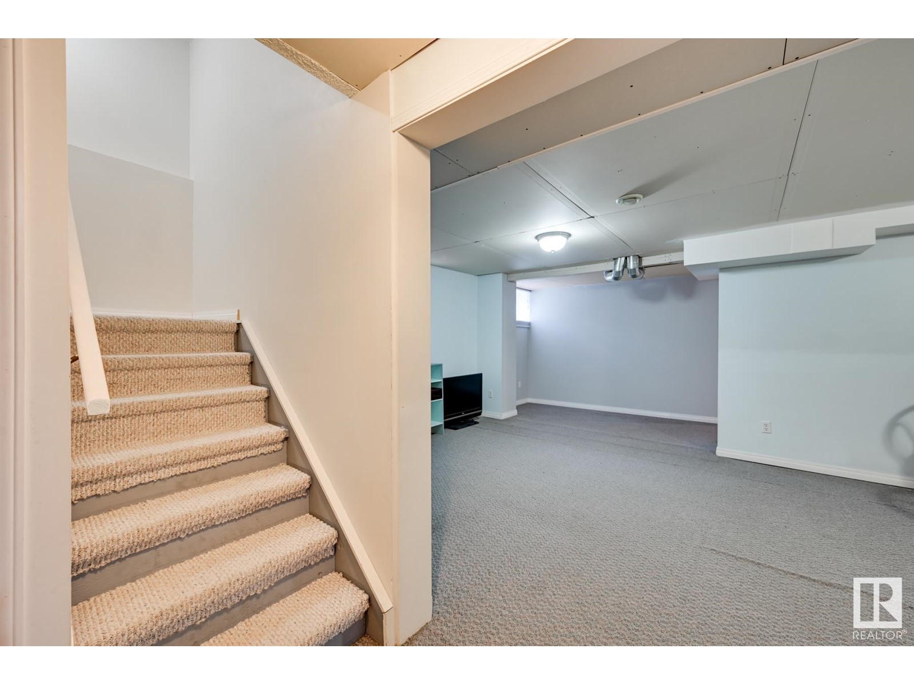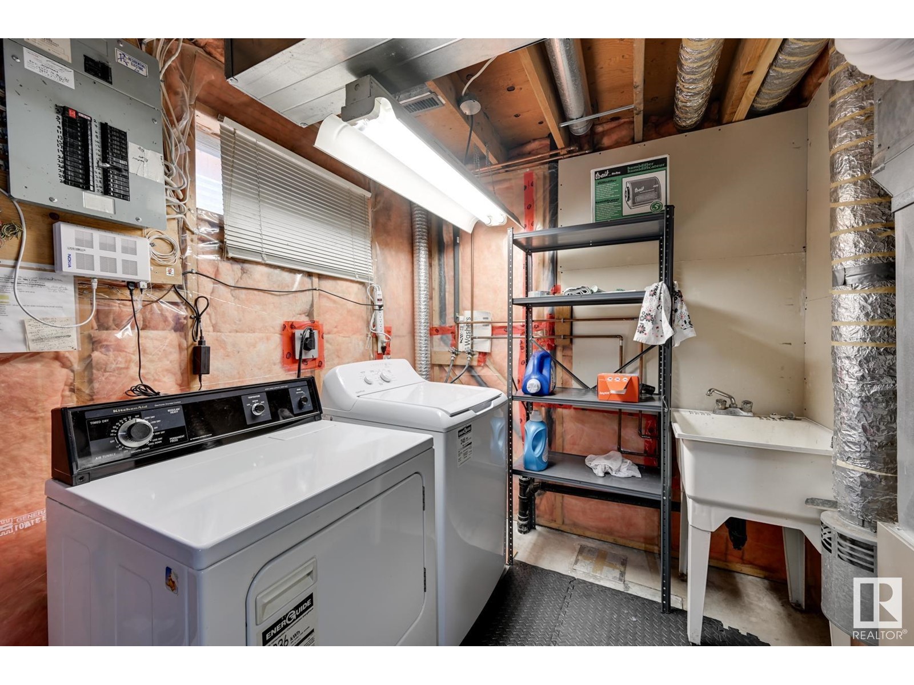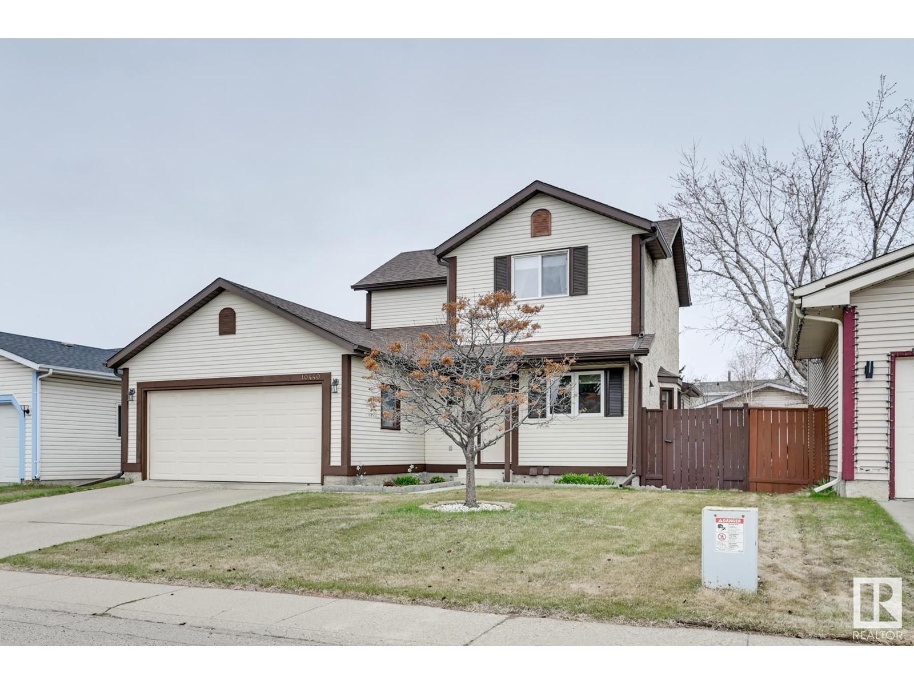4 Bedroom
3 Bathroom
1,622 ft2
Fireplace
Forced Air
$549,000
Welcome to this beautifully cared-for home in Bearspaw! Located on a quiet street, this two storey has been lovingly updated and cared for. The main level offers a great sized kitchen space including a pantry, dinette and dining area. There are 2 family rooms and a large back entry with powder room. Upstairs hosts 3 bedrooms and bathroom with updated tub/shower. A huge fully developed basement boasts a large rec room with bar area, bedroom, bathroom, laundry and storage. This home offers tons of living space. Features include: Double attached garage, a nice sized, well-kept yard with shed and access to the garage. Furnace and hot water tank 2007, most windows 2008, shingles on main 2021 including eves and soffits facia 2021. Garage door 2014, newer exterior doors. Additional highlights include a double attached garage with front-drive access, and proximity to schools, parks, playgrounds, shopping, and the LRT station. This home has it all! (id:47041)
Property Details
|
MLS® Number
|
E4436548 |
|
Property Type
|
Single Family |
|
Neigbourhood
|
Bearspaw (Edmonton) |
|
Amenities Near By
|
Airport, Golf Course, Playground, Public Transit, Schools, Shopping |
|
Features
|
See Remarks, No Animal Home, No Smoking Home |
|
Parking Space Total
|
4 |
|
Structure
|
Deck |
Building
|
Bathroom Total
|
3 |
|
Bedrooms Total
|
4 |
|
Appliances
|
Dishwasher, Dryer, Garage Door Opener, Hood Fan, Refrigerator, Storage Shed, Stove, Washer, Window Coverings, Wine Fridge |
|
Basement Development
|
Finished |
|
Basement Type
|
Full (finished) |
|
Constructed Date
|
1983 |
|
Construction Style Attachment
|
Detached |
|
Fireplace Fuel
|
Gas |
|
Fireplace Present
|
Yes |
|
Fireplace Type
|
Unknown |
|
Half Bath Total
|
1 |
|
Heating Type
|
Forced Air |
|
Stories Total
|
2 |
|
Size Interior
|
1,622 Ft2 |
|
Type
|
House |
Parking
Land
|
Acreage
|
No |
|
Fence Type
|
Fence |
|
Land Amenities
|
Airport, Golf Course, Playground, Public Transit, Schools, Shopping |
|
Size Irregular
|
510.79 |
|
Size Total
|
510.79 M2 |
|
Size Total Text
|
510.79 M2 |
Rooms
| Level |
Type |
Length |
Width |
Dimensions |
|
Basement |
Bedroom 4 |
7.12 m |
2.07 m |
7.12 m x 2.07 m |
|
Basement |
Laundry Room |
4.35 m |
2.4 m |
4.35 m x 2.4 m |
|
Lower Level |
Recreation Room |
7.16 m |
3.6 m |
7.16 m x 3.6 m |
|
Main Level |
Living Room |
4.57 m |
4 m |
4.57 m x 4 m |
|
Main Level |
Dining Room |
2.79 m |
2.35 m |
2.79 m x 2.35 m |
|
Main Level |
Kitchen |
3.7 m |
2.48 m |
3.7 m x 2.48 m |
|
Main Level |
Family Room |
4.81 m |
3.74 m |
4.81 m x 3.74 m |
|
Upper Level |
Primary Bedroom |
4.16 m |
3.1 m |
4.16 m x 3.1 m |
|
Upper Level |
Bedroom 2 |
3.22 m |
3.1 m |
3.22 m x 3.1 m |
|
Upper Level |
Bedroom 3 |
3.89 m |
2.6 m |
3.89 m x 2.6 m |
https://www.realtor.ca/real-estate/28316638/10440-16-avenue-nw-edmonton-bearspaw-edmonton





















