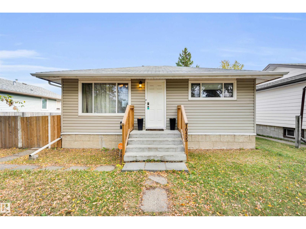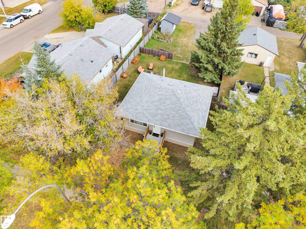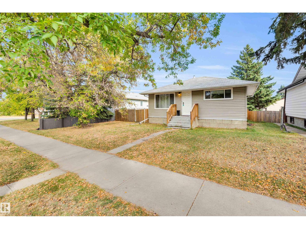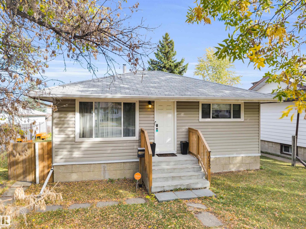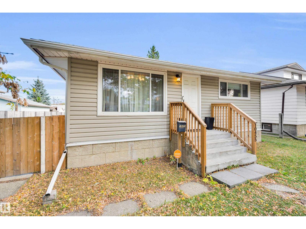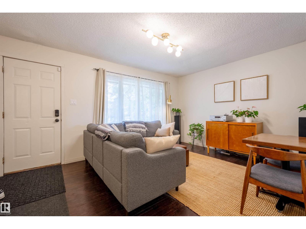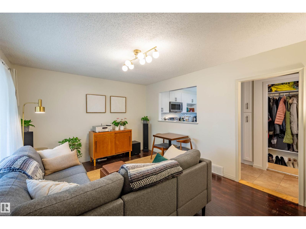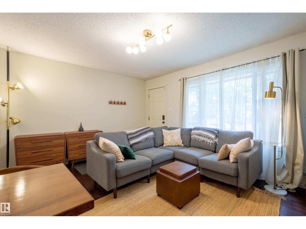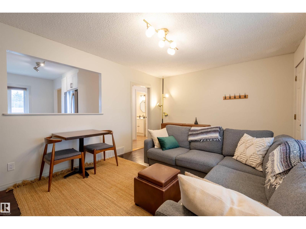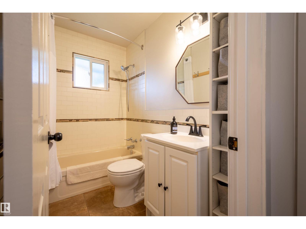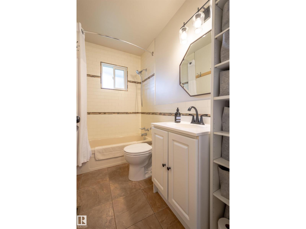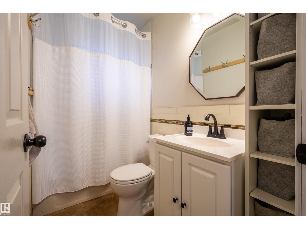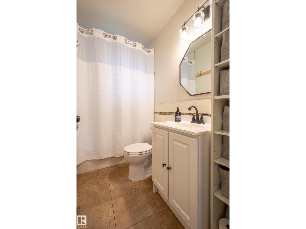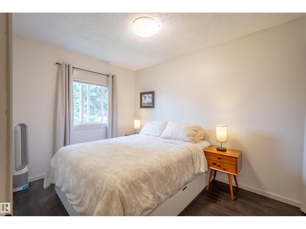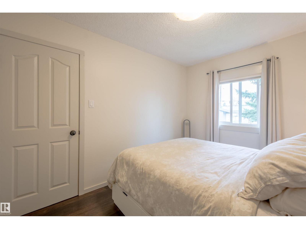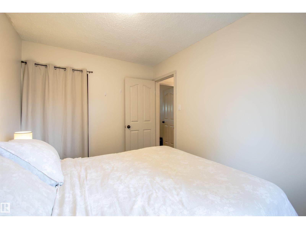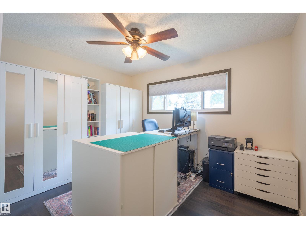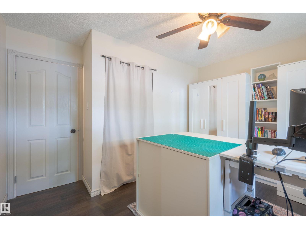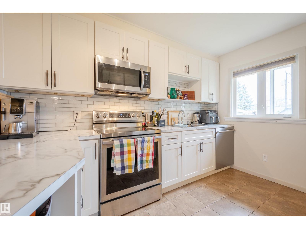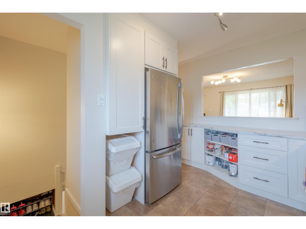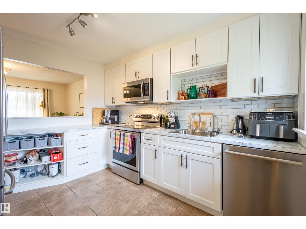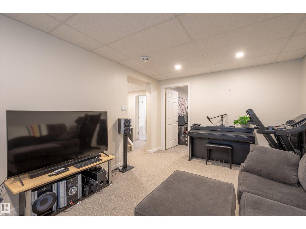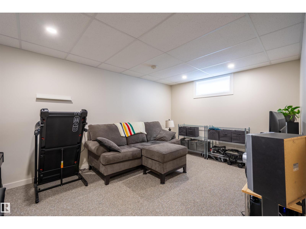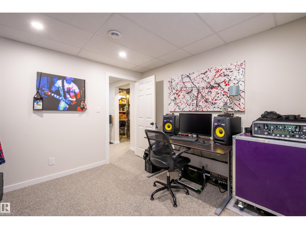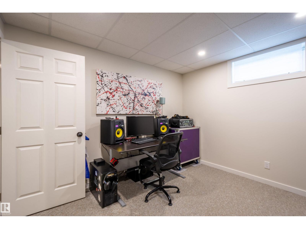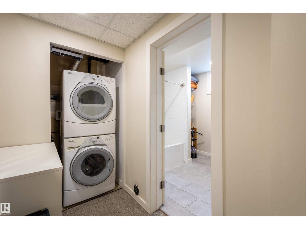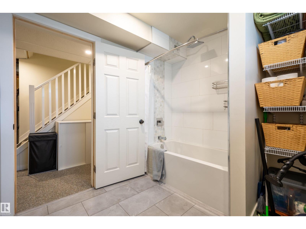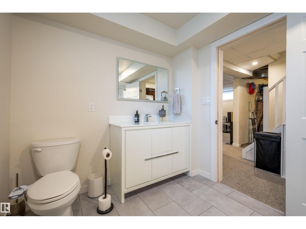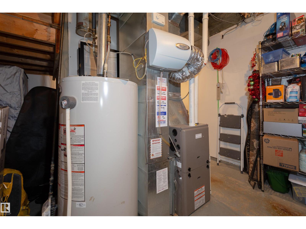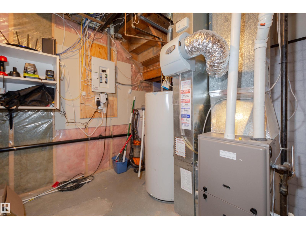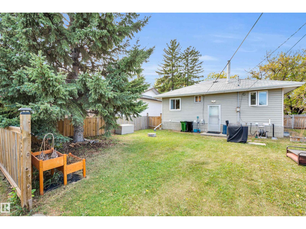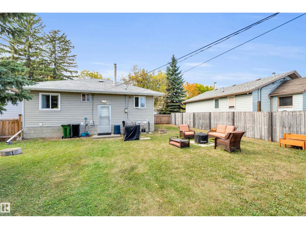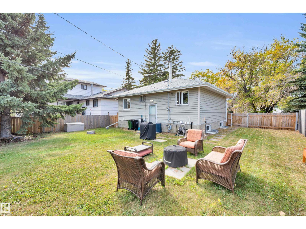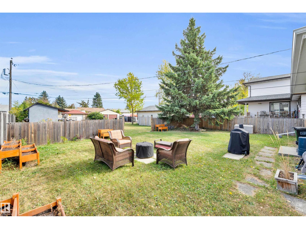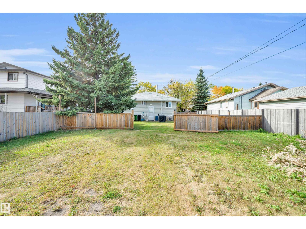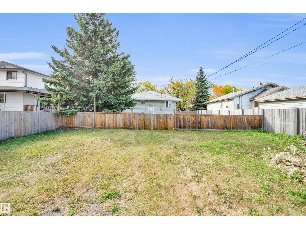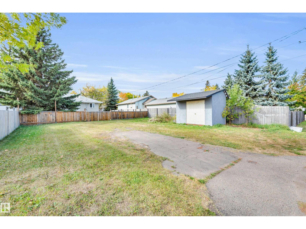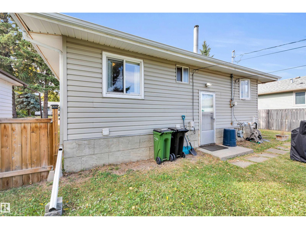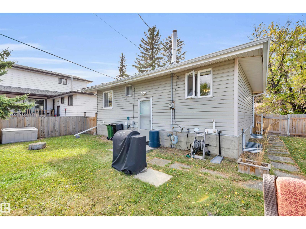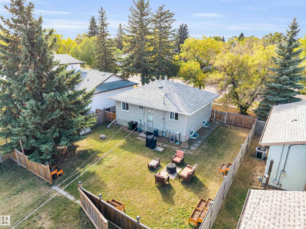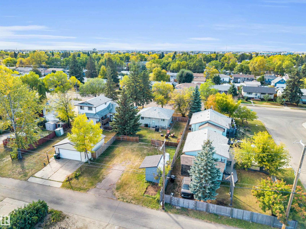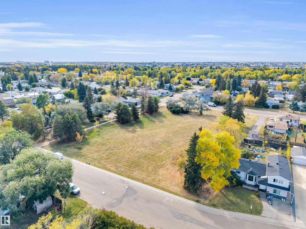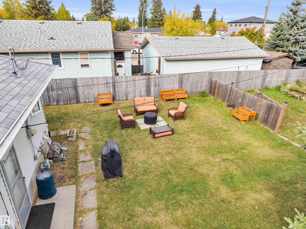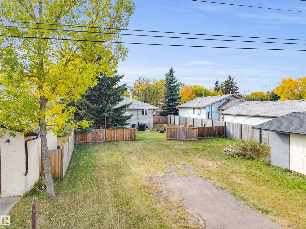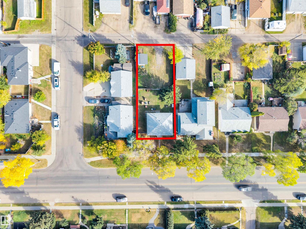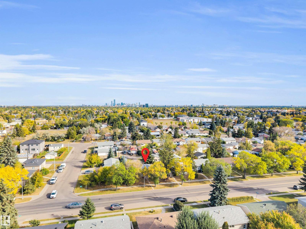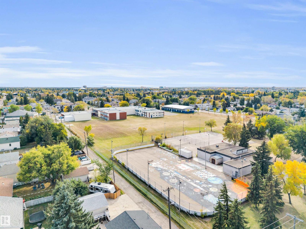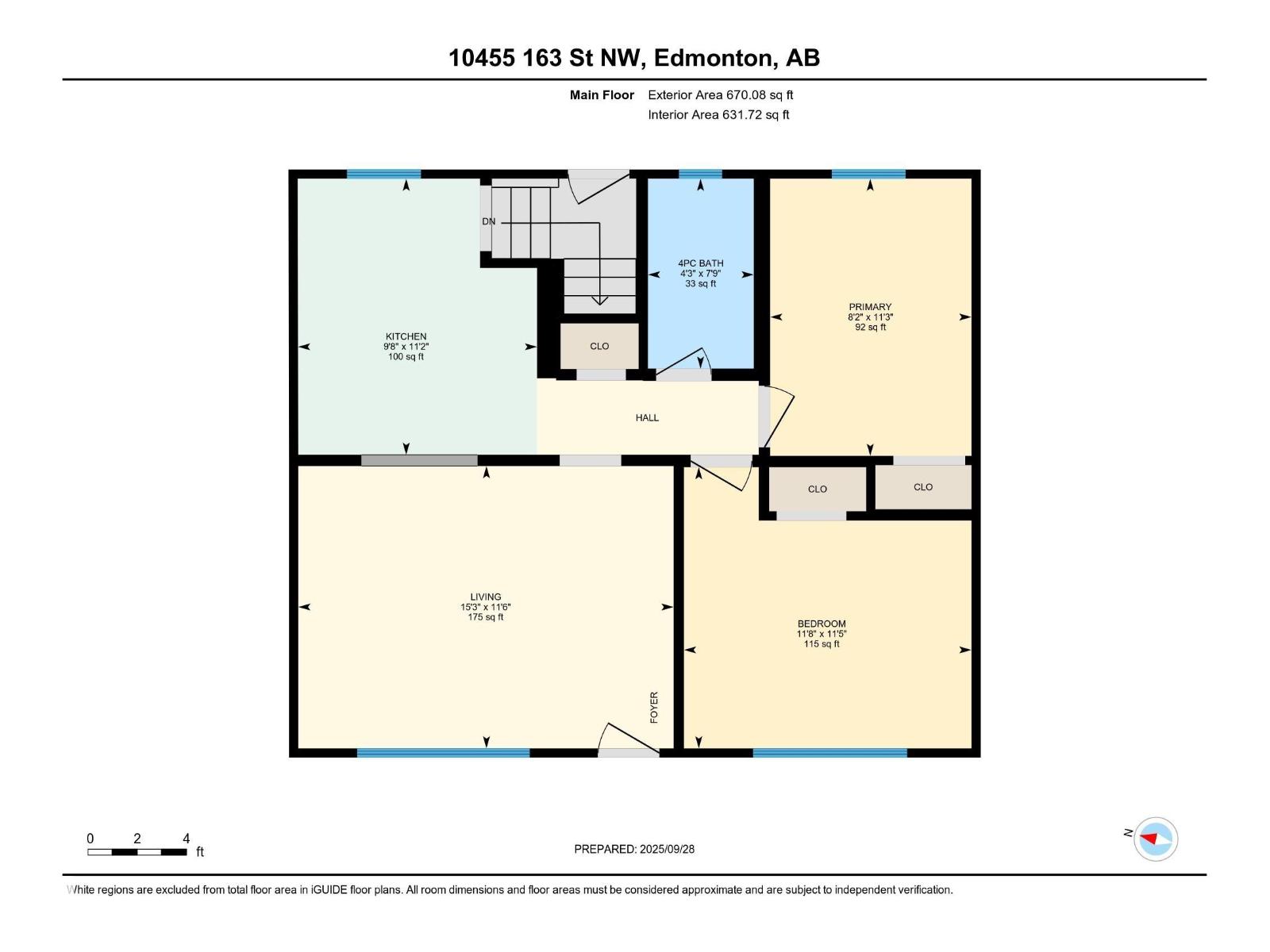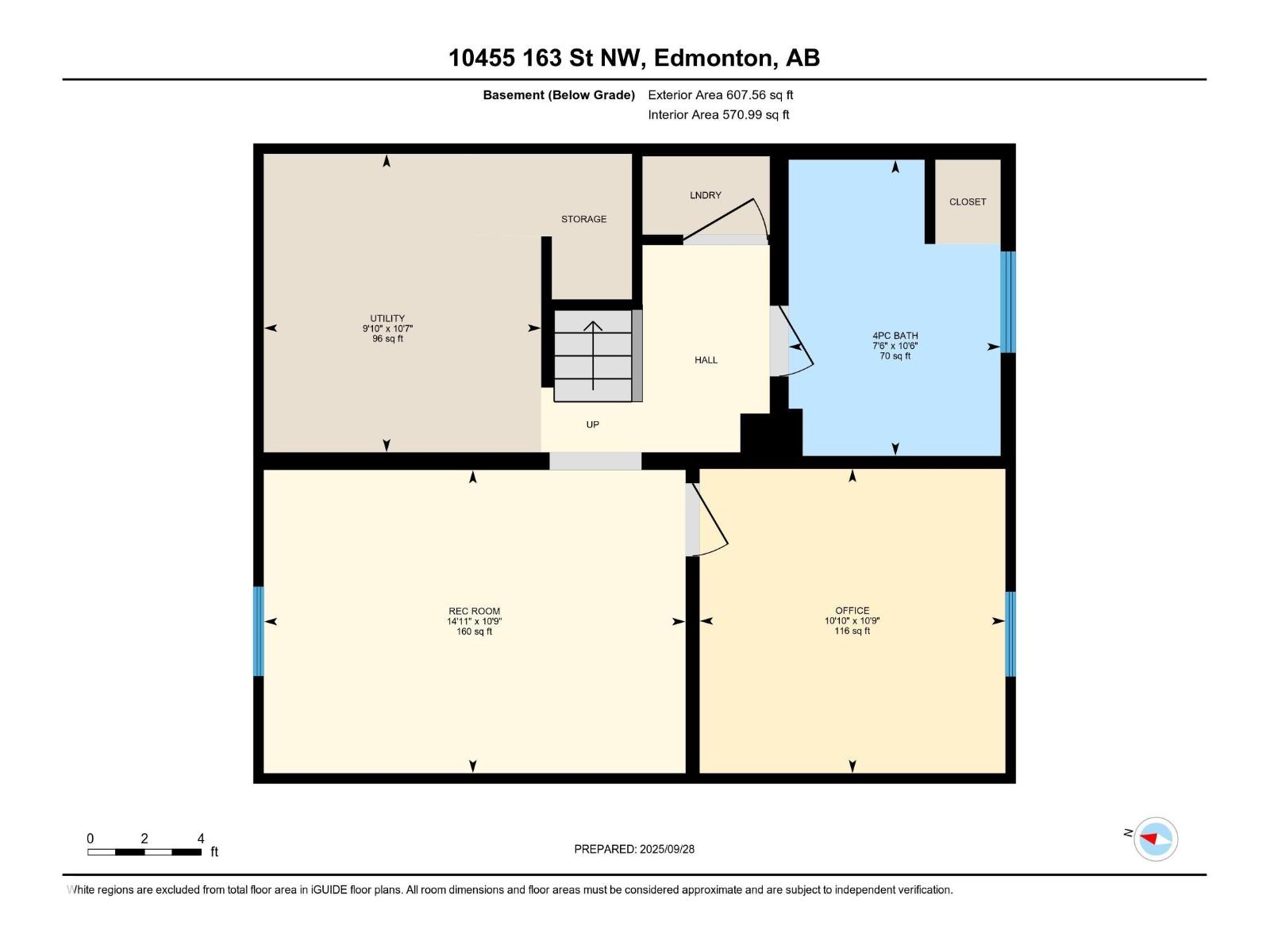3 Bedroom
2 Bathroom
670 ft2
Bungalow
Forced Air
$400,000
Offering over 1,200 sqft of thoughtfully designed living space, this westend home is perfect for those who value comfort, charm and community. Step into the cozy living room filled with natural light, the perfect spot to connect with your partner, read a book or gather with family. The kitchen provides plenty of cabinetry and flows seamlessly into a dining nook that’s just right for sharing meals and making memories. The main floor features two generously-sized bedrooms and a full bath, while the fully renovated basement provides an additional bedroom, another full bath, and a spacious recreation room ideal for movie nights, play space, or hosting guests. Step out to the backyard and you’ll be delighted by the endless possibilities, whether you dream of hosting summer barbecues, starting a garden, or building a future garage or garage suite, this yard is ready to bring those ideas to life. Conveniently located close to schools, parks, shopping, and transit, this home offers comfort, charm and community. (id:47041)
Property Details
|
MLS® Number
|
E4460617 |
|
Property Type
|
Single Family |
|
Neigbourhood
|
Britannia Youngstown |
|
Amenities Near By
|
Playground, Public Transit, Schools, Shopping |
|
Features
|
Flat Site |
Building
|
Bathroom Total
|
2 |
|
Bedrooms Total
|
3 |
|
Appliances
|
Dishwasher, Dryer, Microwave Range Hood Combo, Refrigerator, Stove, Washer |
|
Architectural Style
|
Bungalow |
|
Basement Development
|
Finished |
|
Basement Type
|
Full (finished) |
|
Constructed Date
|
1958 |
|
Construction Style Attachment
|
Detached |
|
Heating Type
|
Forced Air |
|
Stories Total
|
1 |
|
Size Interior
|
670 Ft2 |
|
Type
|
House |
Parking
Land
|
Acreage
|
No |
|
Fence Type
|
Fence |
|
Land Amenities
|
Playground, Public Transit, Schools, Shopping |
|
Size Irregular
|
652.68 |
|
Size Total
|
652.68 M2 |
|
Size Total Text
|
652.68 M2 |
Rooms
| Level |
Type |
Length |
Width |
Dimensions |
|
Basement |
Bedroom 3 |
3.3 m |
3.28 m |
3.3 m x 3.28 m |
|
Basement |
Recreation Room |
4.55 m |
3.27 m |
4.55 m x 3.27 m |
|
Main Level |
Living Room |
4.64 m |
3.49 m |
4.64 m x 3.49 m |
|
Main Level |
Kitchen |
2.96 m |
3.42 m |
2.96 m x 3.42 m |
|
Main Level |
Primary Bedroom |
3.56 m |
3.48 m |
3.56 m x 3.48 m |
|
Main Level |
Bedroom 2 |
2.49 m |
3.43 m |
2.49 m x 3.43 m |
https://www.realtor.ca/real-estate/28946709/10455-163-st-nw-edmonton-britannia-youngstown
