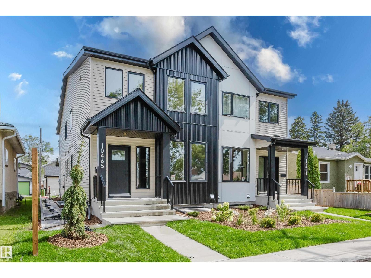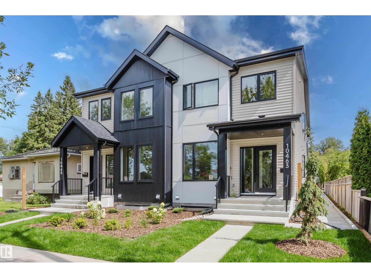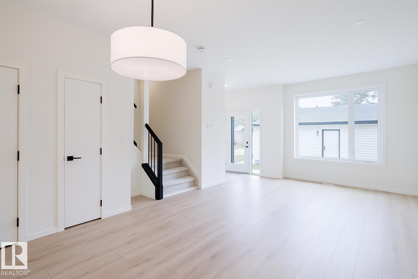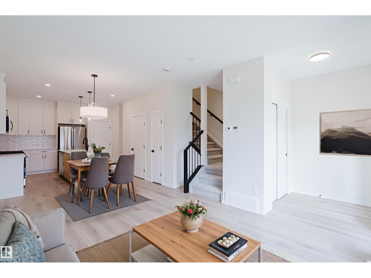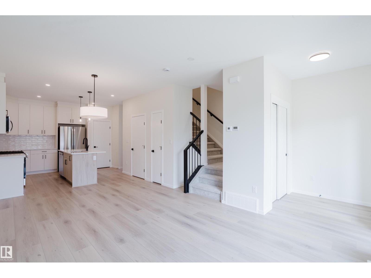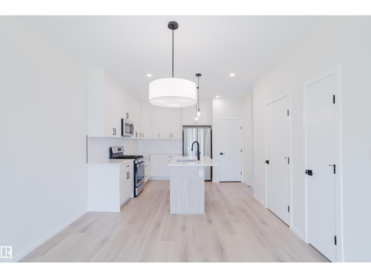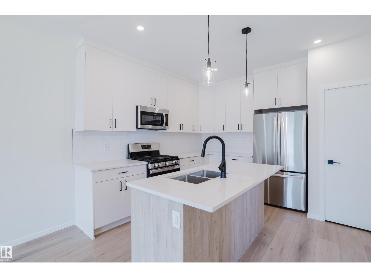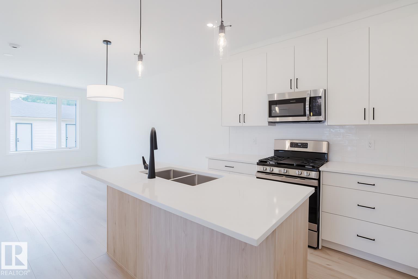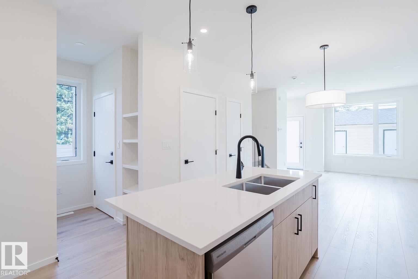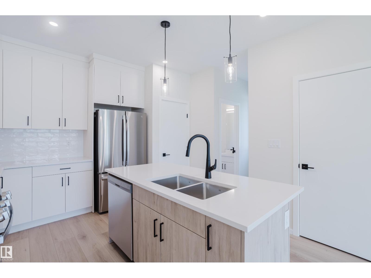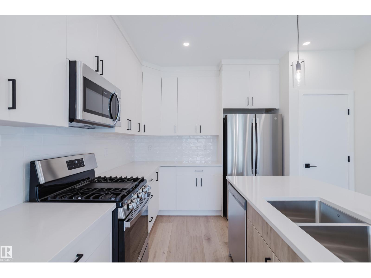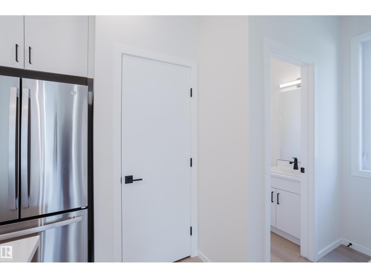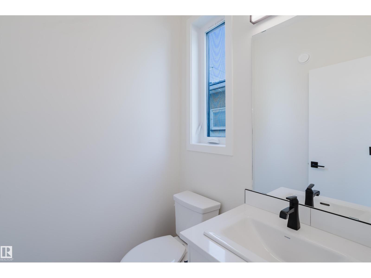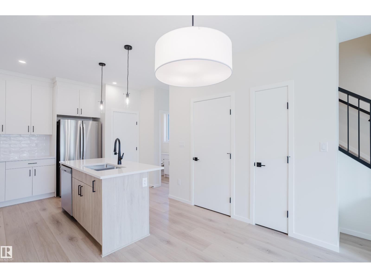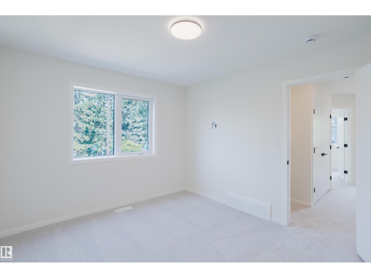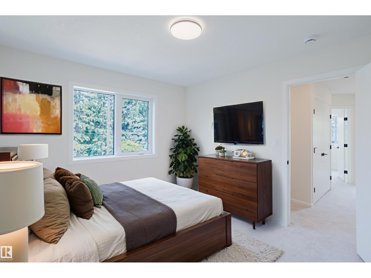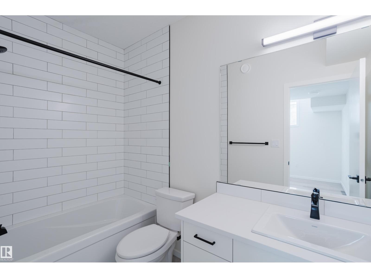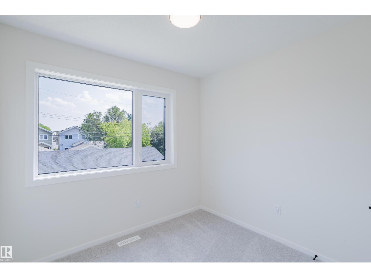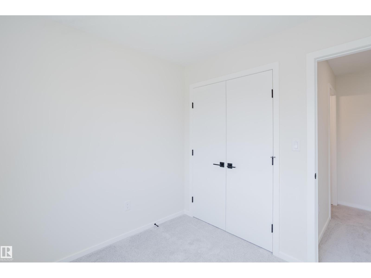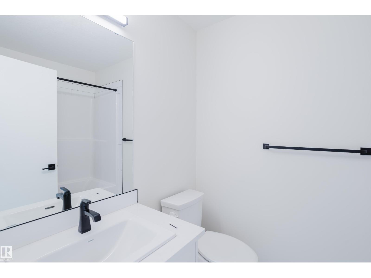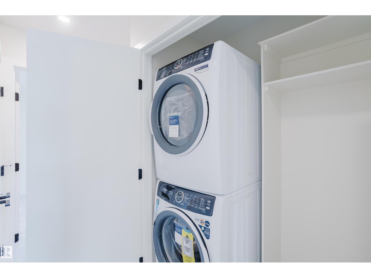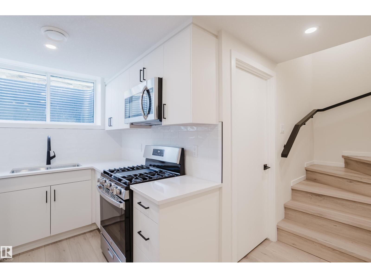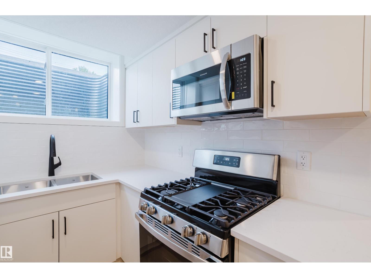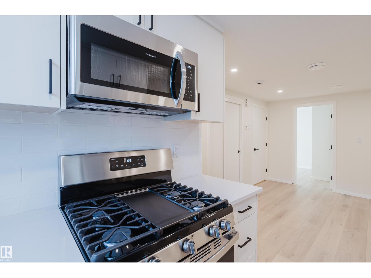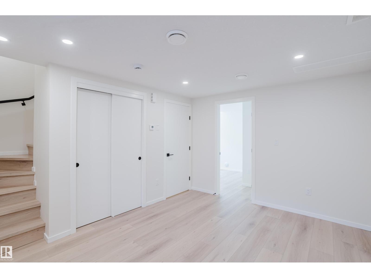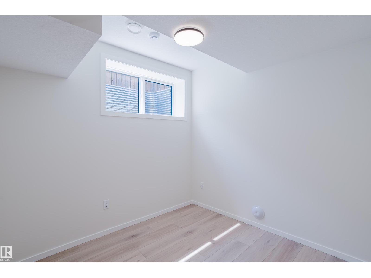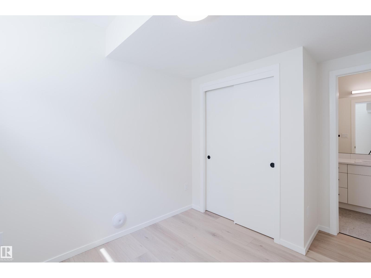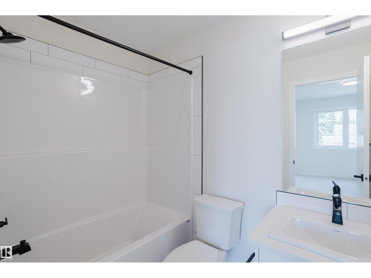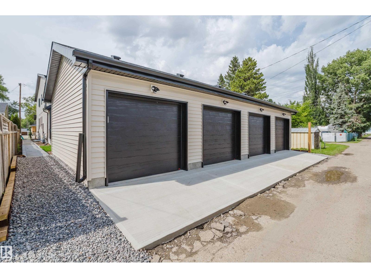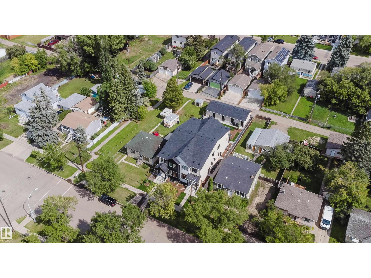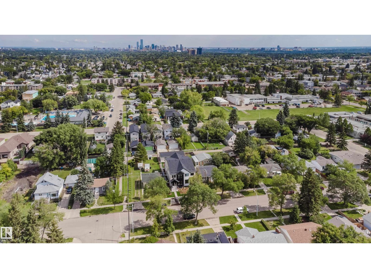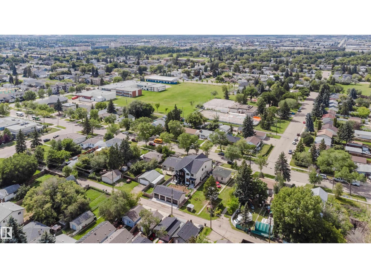4 Bedroom
4 Bathroom
4,572 ft2
Forced Air
$2,199,000
Discover a RARE TURN-KEY INVESTMENT OPPORTUNITY in this STUNNING NEW 4PLEX with 4 LEGAL BASEMENT SUITES—delivering 8 fully self-contained units with 4 separate meters and crafted to exacting standards by premiere builder, Palazzo Developments. The luminous upper floors feature 9’ ceilings, modern open-concept living, chic cabinetry, quartz countertops, and elegant high-end finishes throughout. Each unit includes 3 bedrooms, 2 full bathrooms including an ensuite, 1 half bath and convenient in-suite laundry. LEGAL BASEMENT SUITES include a spacious 4th bedroom, beautiful full bath ensuite, large rec area, abundant storage, complete with HRVs and tankless hot water heaters for ultimate comfort and efficiency. Located in one of the most connected neighborhoods in the city, this turn-key multifamily property is MLI Select eligible and poised for strong appreciation with proximity to the upcoming Valley Line West LRT, WEM, Downtown, and the River Valley. Exterior digitally rendered, interior virtually staged. (id:47041)
Property Details
|
MLS® Number
|
E4449288 |
|
Property Type
|
Single Family |
|
Neigbourhood
|
Britannia Youngstown |
|
Amenities Near By
|
Schools, Shopping |
|
Features
|
Flat Site, Lane |
|
Parking Space Total
|
4 |
|
Structure
|
Porch |
Building
|
Bathroom Total
|
4 |
|
Bedrooms Total
|
4 |
|
Amenities
|
Ceiling - 9ft |
|
Appliances
|
Dishwasher, Dryer, Microwave Range Hood Combo, Refrigerator, Gas Stove(s), Washer |
|
Basement Development
|
Finished |
|
Basement Features
|
Suite |
|
Basement Type
|
Full (finished) |
|
Constructed Date
|
2025 |
|
Construction Style Attachment
|
Attached |
|
Fire Protection
|
Smoke Detectors |
|
Half Bath Total
|
1 |
|
Heating Type
|
Forced Air |
|
Stories Total
|
2 |
|
Size Interior
|
4,572 Ft2 |
|
Type
|
Fourplex |
Parking
Land
|
Acreage
|
No |
|
Fence Type
|
Fence |
|
Land Amenities
|
Schools, Shopping |
|
Size Irregular
|
663.68 |
|
Size Total
|
663.68 M2 |
|
Size Total Text
|
663.68 M2 |
Rooms
| Level |
Type |
Length |
Width |
Dimensions |
|
Basement |
Bedroom 4 |
|
|
11'4 x 10' |
|
Basement |
Second Kitchen |
|
|
8'2 x 7'6 |
|
Basement |
Storage |
|
|
8'11 x 6'1 |
|
Basement |
Laundry Room |
|
|
Measurements not available |
|
Main Level |
Living Room |
17 m |
|
17 m x Measurements not available |
|
Main Level |
Dining Room |
|
|
11'6 x 5'9 |
|
Main Level |
Kitchen |
|
12 m |
Measurements not available x 12 m |
|
Upper Level |
Primary Bedroom |
|
|
11'8 x 11'1 |
|
Upper Level |
Bedroom 2 |
|
|
8'11 x 7'7 |
|
Upper Level |
Bedroom 3 |
|
|
8'2 x 8'11 |
|
Upper Level |
Laundry Room |
|
|
Measurements not available |
https://www.realtor.ca/real-estate/28645987/10463656769-159-st-nw-edmonton-britannia-youngstown
