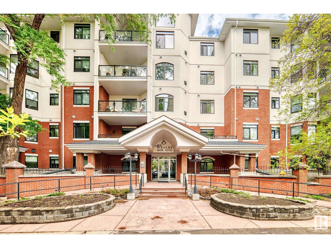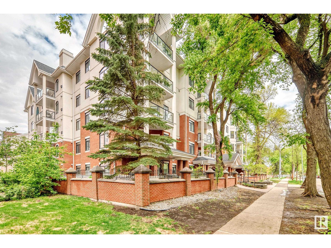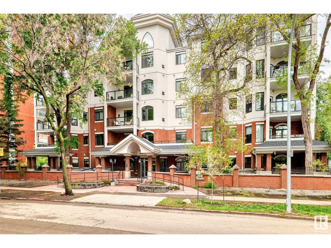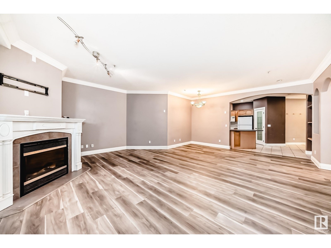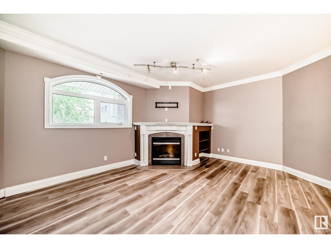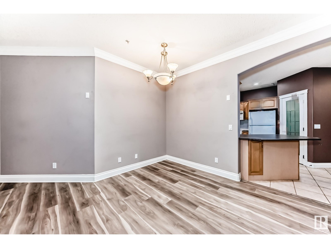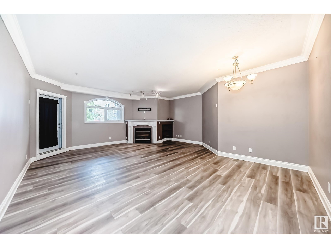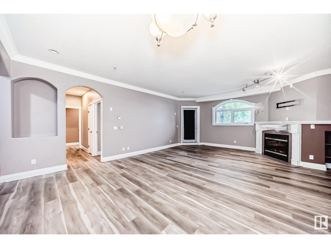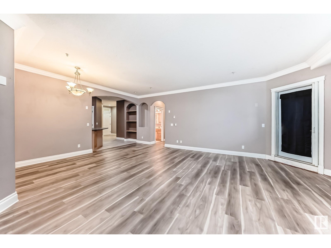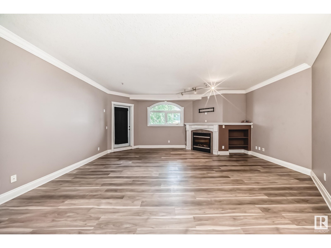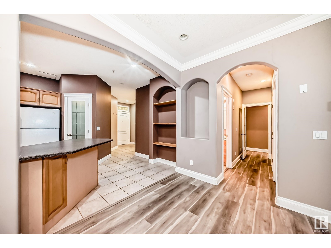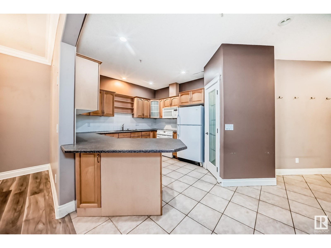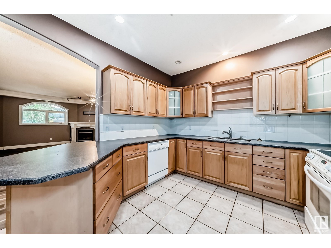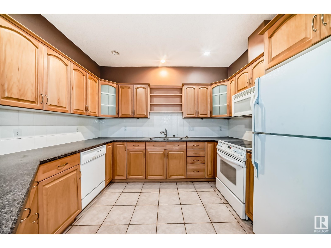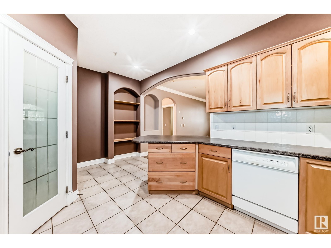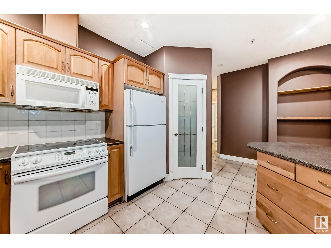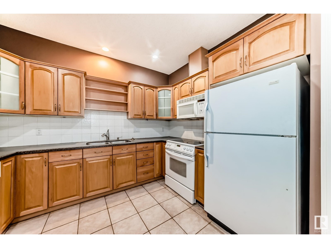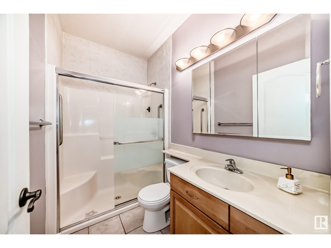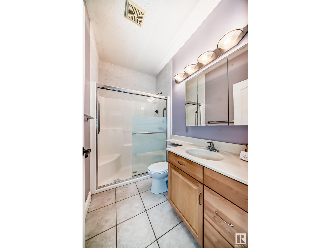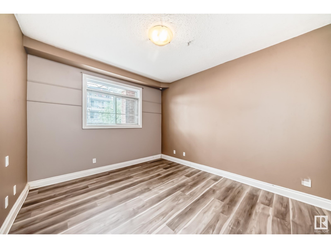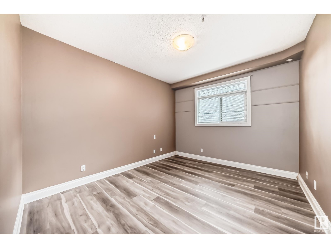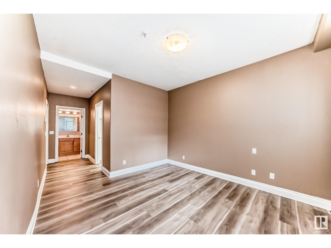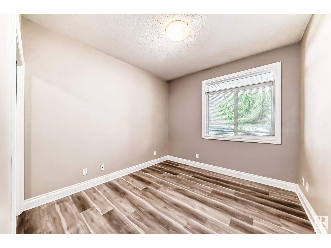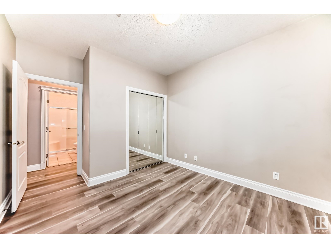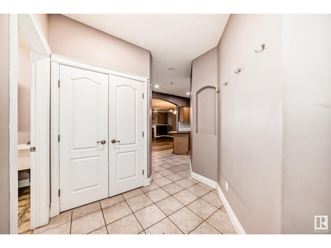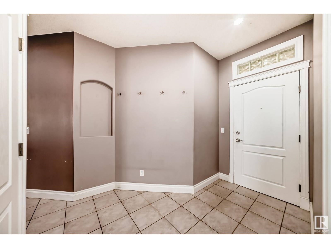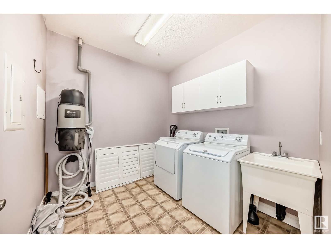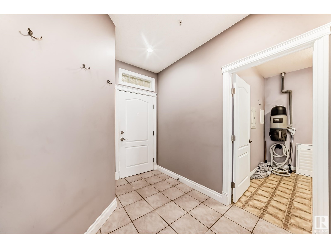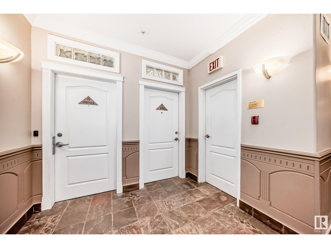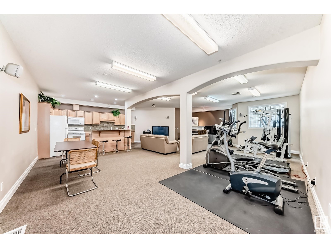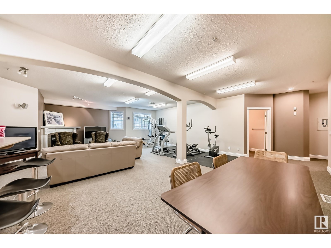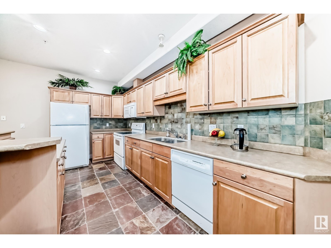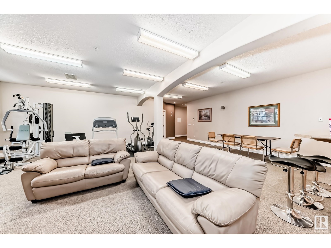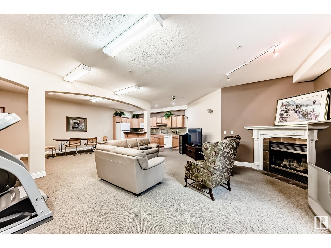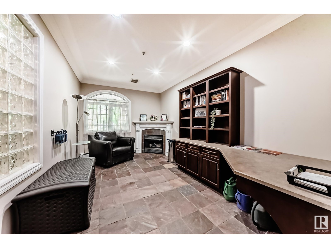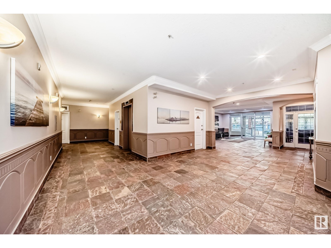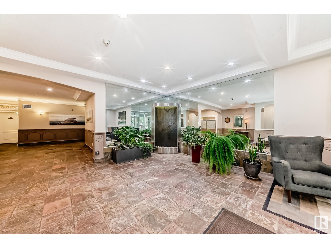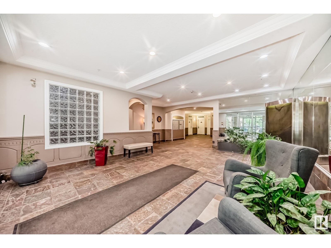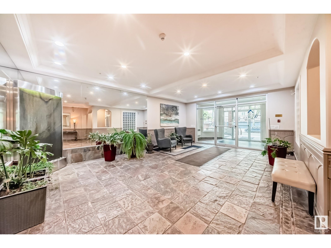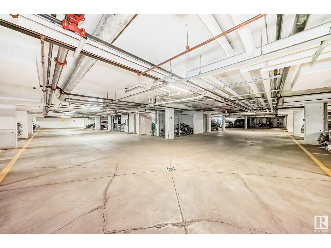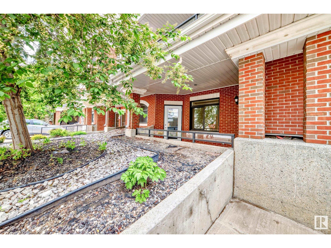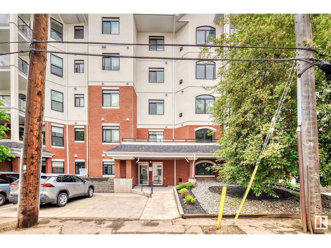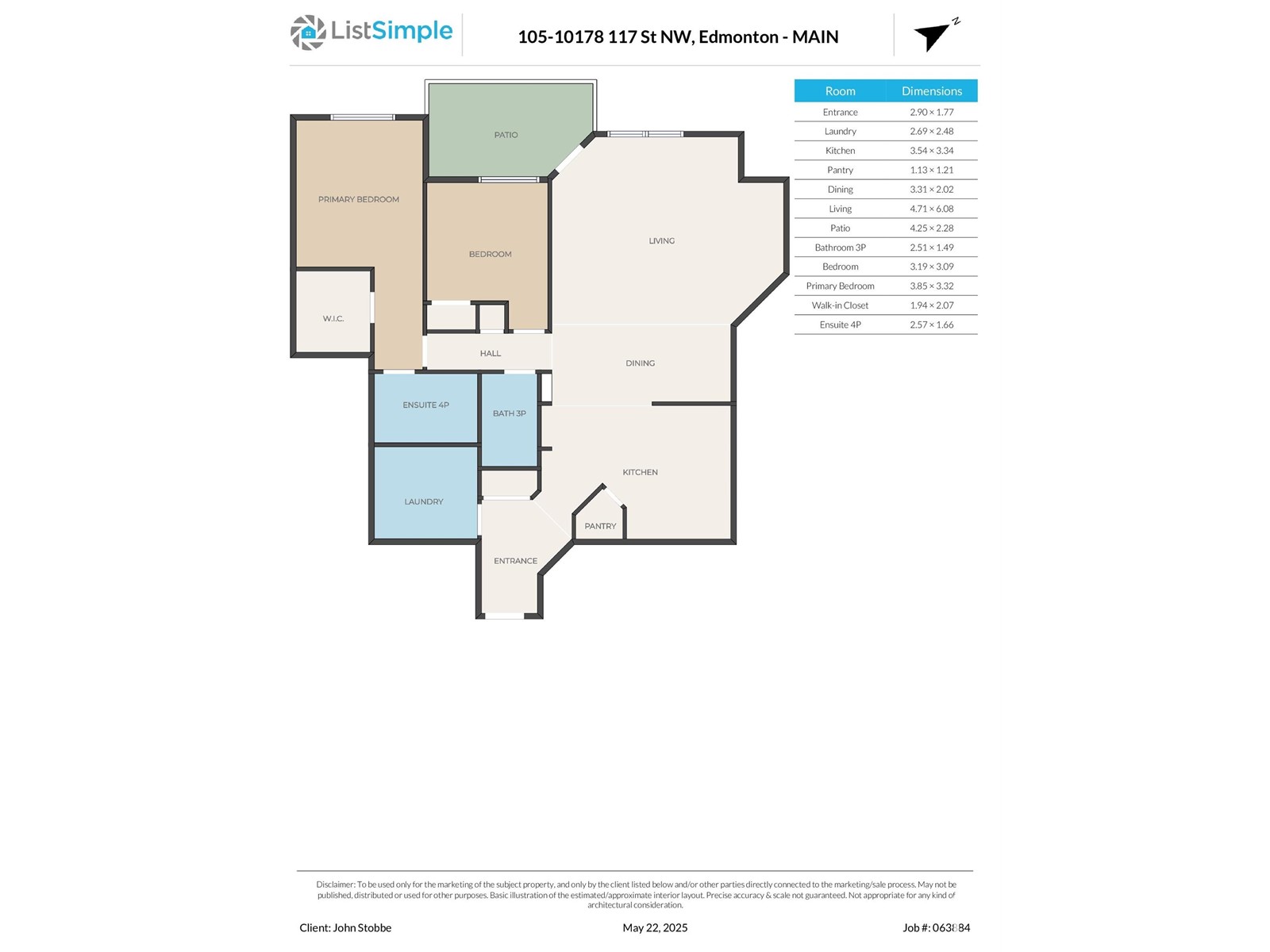#105 10178 117 St Nw Edmonton, Alberta T5K 2X9
$420,000Maintenance, Caretaker, Exterior Maintenance, Heat, Insurance, Other, See Remarks, Water
$549.63 Monthly
Maintenance, Caretaker, Exterior Maintenance, Heat, Insurance, Other, See Remarks, Water
$549.63 MonthlyWelcome to The Wesley, where convenience meets comfort in the heart of Oliver. This spacious 2-bedroom, 2-bathroom condo offers the best of urban living—just steps from Jasper Avenue, top-rated dining, shops, and the scenic river valley trails. Inside, you’ll love:An open-concept layout with a bright kitchen, peninsula seating, and a walk-in pantry, A cozy gas fireplace anchoring the generous living area, A private primary suite with a walk-in closet and a 4-piece ensuite, A flexible second bedroom—perfect as a guest room, home office, or creative space—with a 3-piece bath nearby. Extras that make life easier: heated underground parking for year-round comfort, In-suite laundry and ample storage, private patio for your morning coffee or evening unwind. Ideal for professionals or downsizers seeking a walkable, low-maintenance lifestyle in a vibrant community. (id:47041)
Property Details
| MLS® Number | E4439360 |
| Property Type | Single Family |
| Neigbourhood | Wîhkwêntôwin |
| Amenities Near By | Golf Course, Playground, Public Transit, Schools, Shopping |
| Community Features | Public Swimming Pool |
| Features | Paved Lane, Closet Organizers, Exterior Walls- 2x6", No Animal Home, No Smoking Home |
Building
| Bathroom Total | 2 |
| Bedrooms Total | 2 |
| Amenities | Vinyl Windows |
| Appliances | Dishwasher, Dryer, Garage Door Opener Remote(s), Garage Door Opener, Microwave, Refrigerator, Stove, Washer, Window Coverings |
| Basement Type | None |
| Constructed Date | 2002 |
| Fire Protection | Smoke Detectors, Sprinkler System-fire |
| Heating Type | Forced Air |
| Size Interior | 1,232 Ft2 |
| Type | Apartment |
Parking
| Heated Garage | |
| Parkade | |
| Underground |
Land
| Acreage | No |
| Land Amenities | Golf Course, Playground, Public Transit, Schools, Shopping |
Rooms
| Level | Type | Length | Width | Dimensions |
|---|---|---|---|---|
| Main Level | Living Room | 4.71 m | 6.08 m | 4.71 m x 6.08 m |
| Main Level | Dining Room | 3.31 m | 2.02 m | 3.31 m x 2.02 m |
| Main Level | Kitchen | 3.51 m | 3.34 m | 3.51 m x 3.34 m |
| Main Level | Primary Bedroom | 3.85 m | 3.32 m | 3.85 m x 3.32 m |
| Main Level | Bedroom 2 | 3.19 m | 3.09 m | 3.19 m x 3.09 m |
https://www.realtor.ca/real-estate/28389470/105-10178-117-st-nw-edmonton-wîhkwêntôwin
