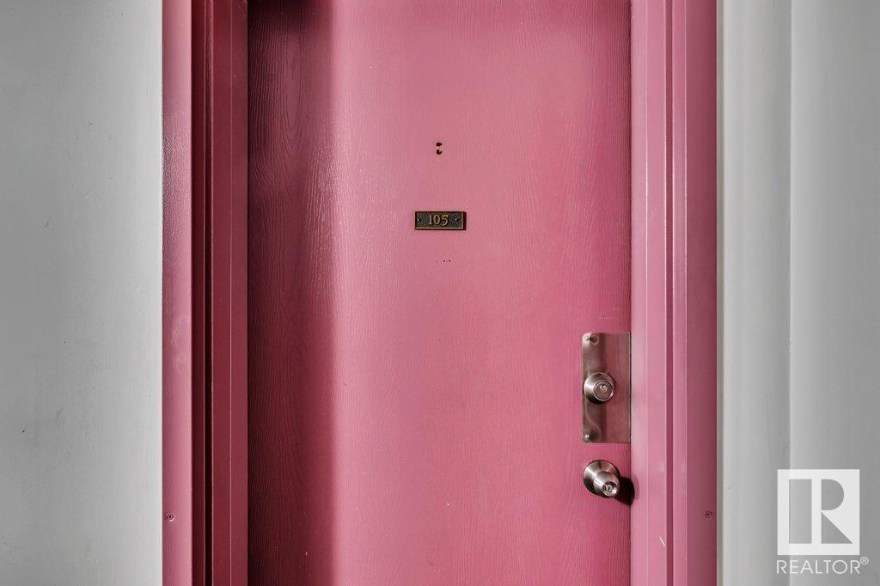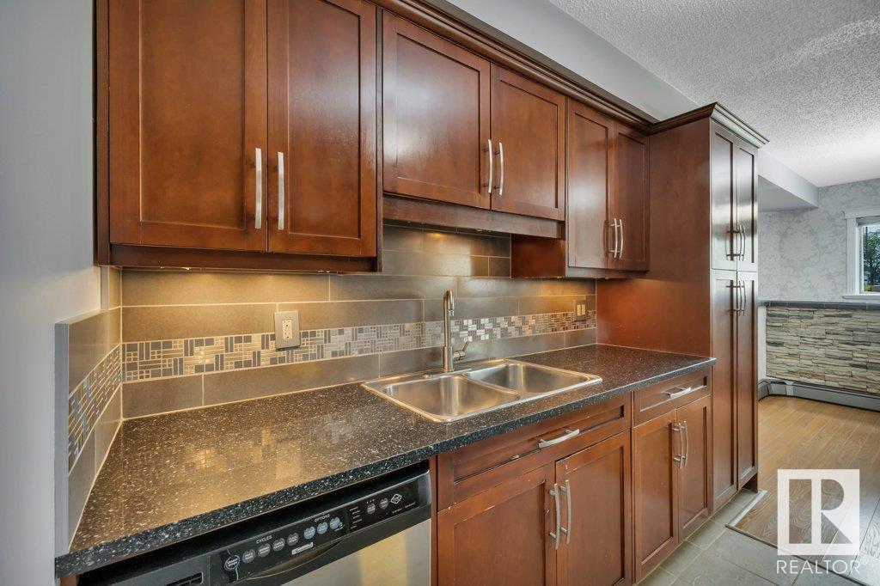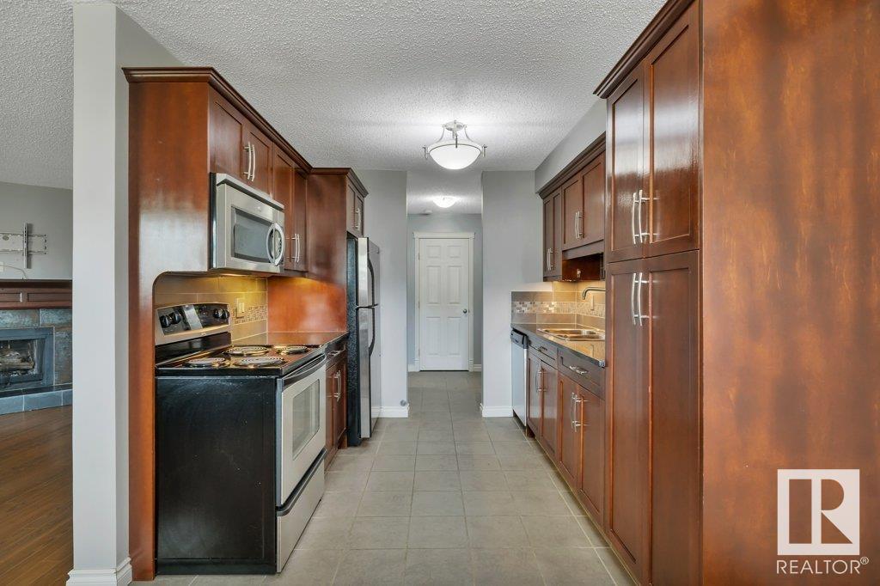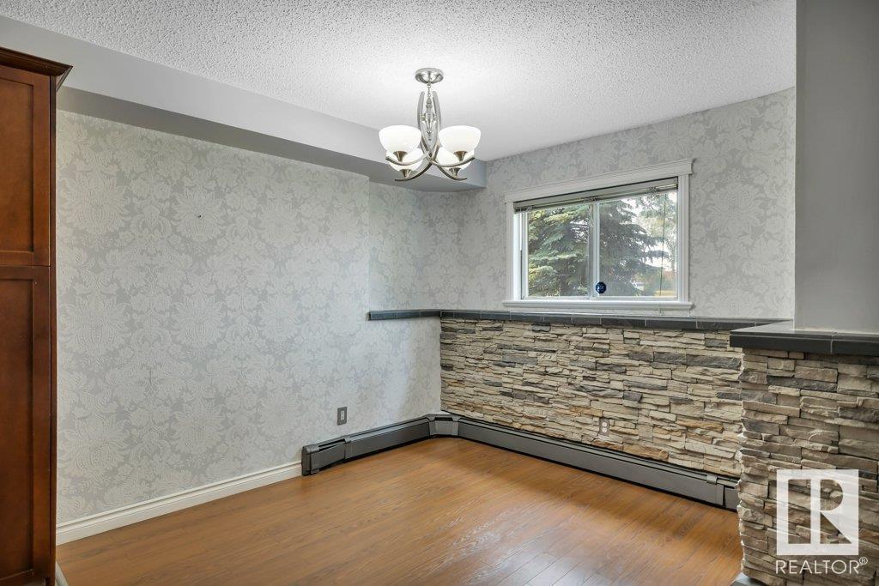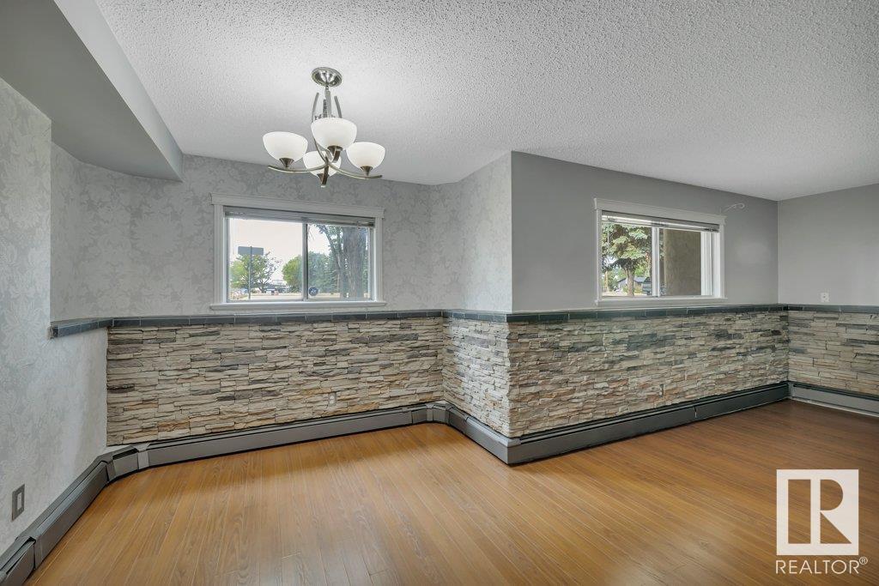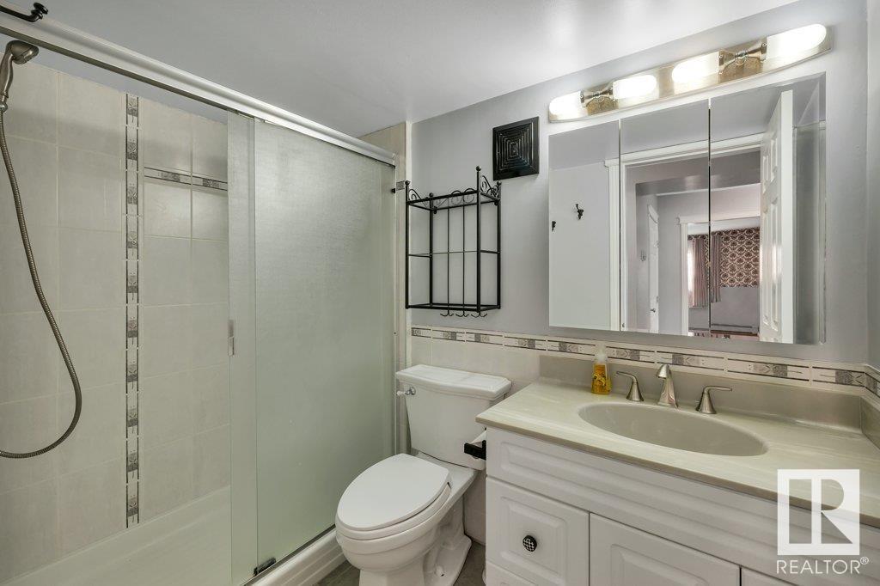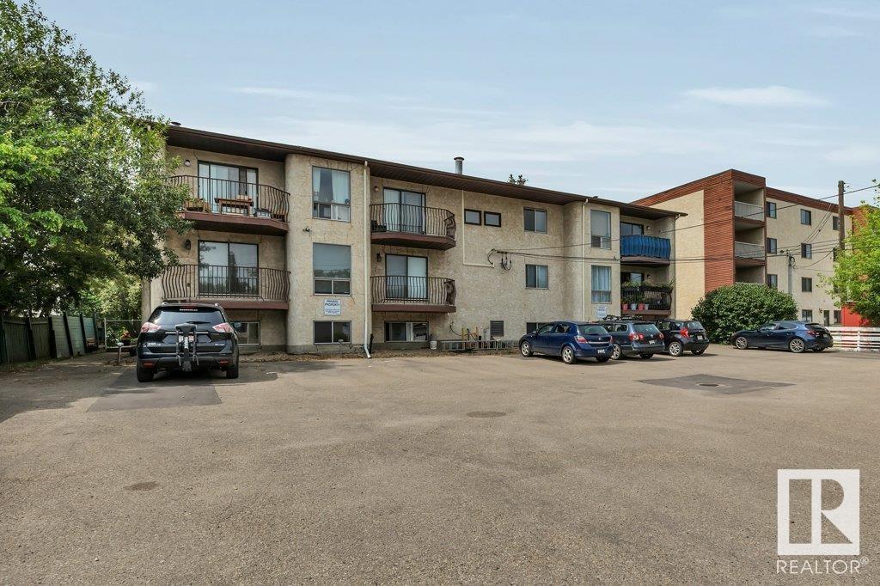#105 10829 117 St Nw Edmonton, Alberta T5H 3N4
$115,000Maintenance, Exterior Maintenance, Heat, Insurance, Common Area Maintenance, Property Management, Other, See Remarks, Water
$475 Monthly
Maintenance, Exterior Maintenance, Heat, Insurance, Common Area Maintenance, Property Management, Other, See Remarks, Water
$475 MonthlyCORNER UNIT! Modern & Spacious! Excellent location, only 6min to Grant MacEwan, 7min to Nait, 8min to Rogers Arena, 10min to U of A! Brock Manor is located directly across from beautiful Queen Mary Park where they host free events such as the popular Jerk Festival w/ live music & food, Music in the Park, Pancake dinners & Community BBQs! Excellent rental property or ideal for those going to university! Insuite laundry, insuite storage room, updated kitchen w/ granite counters, living room is large enough that you can have a home office space! The bathroom has an oversided walk-in shower, the bedroom has built in closet organizers & some walls have gorgeous real stone accents! There is a wood burning fireplace to cozy up to during the cool winter months (annually inspected), ample natural light throughout & its been recently painted! Heat and water included in condo fees! The building also has common laundry on the 2nd floor. There is an assigned energized parking stall plus public transit. Pet friendly! (id:47041)
Property Details
| MLS® Number | E4400155 |
| Property Type | Single Family |
| Neigbourhood | Queen Mary Park |
| Amenities Near By | Playground, Schools, Shopping |
| Community Features | Public Swimming Pool |
| Features | See Remarks, No Smoking Home |
Building
| Bathroom Total | 1 |
| Bedrooms Total | 1 |
| Appliances | Dishwasher, Dryer, Microwave Range Hood Combo, Refrigerator, Stove, Washer |
| Basement Type | None |
| Constructed Date | 1980 |
| Fireplace Fuel | Wood |
| Fireplace Present | Yes |
| Fireplace Type | Unknown |
| Heating Type | Baseboard Heaters |
| Size Interior | 784.5814 Sqft |
| Type | Apartment |
Parking
| Stall |
Land
| Acreage | No |
| Land Amenities | Playground, Schools, Shopping |
| Size Irregular | 92.73 |
| Size Total | 92.73 M2 |
| Size Total Text | 92.73 M2 |
Rooms
| Level | Type | Length | Width | Dimensions |
|---|---|---|---|---|
| Main Level | Living Room | 3.94 m | 6.12 m | 3.94 m x 6.12 m |
| Main Level | Dining Room | 2.36 m | 2.67 m | 2.36 m x 2.67 m |
| Main Level | Kitchen | 3.12 m | 2.69 m | 3.12 m x 2.69 m |
| Main Level | Primary Bedroom | 4.17 m | 3.23 m | 4.17 m x 3.23 m |
| Main Level | Storage | Measurements not available |



