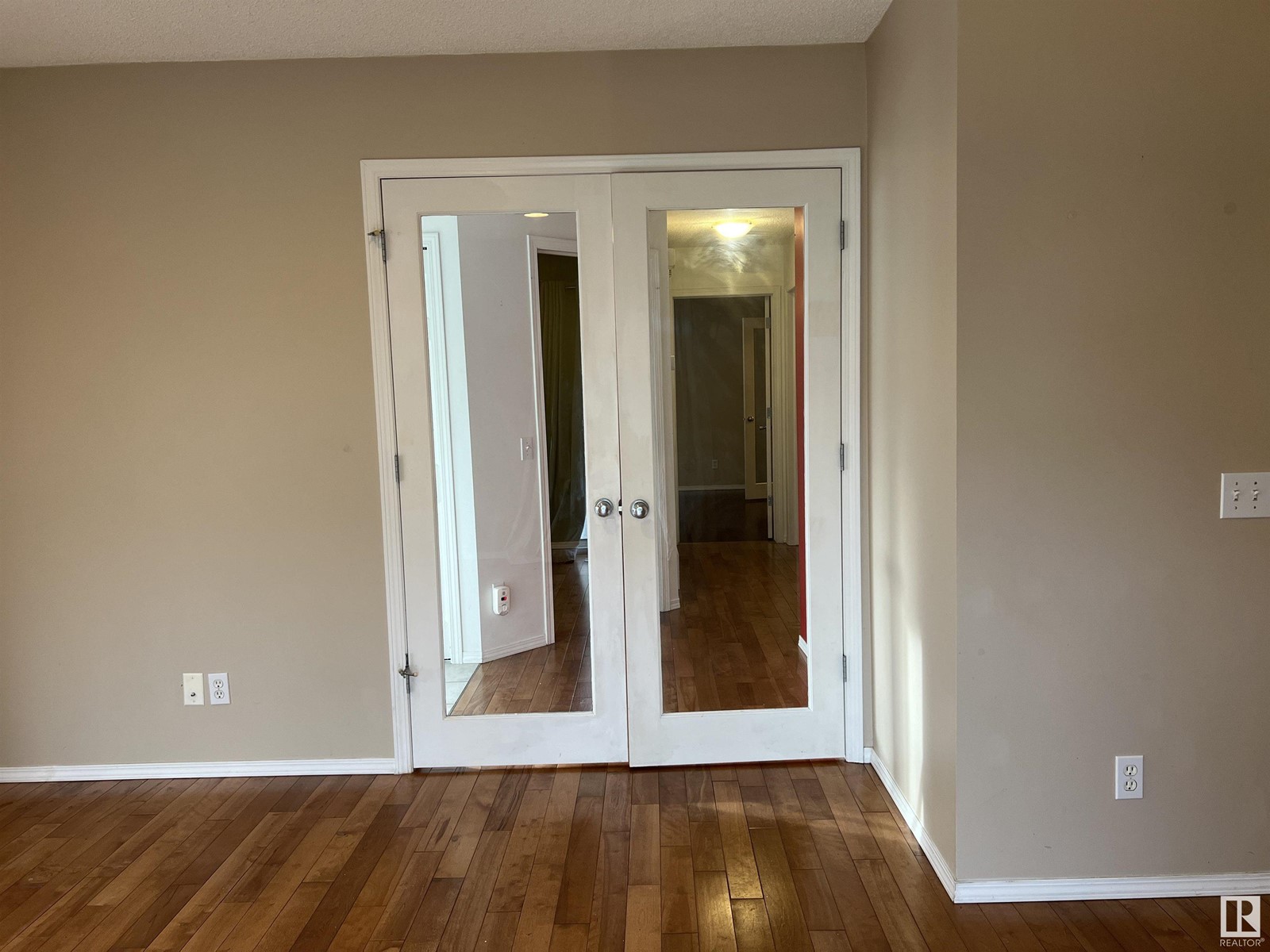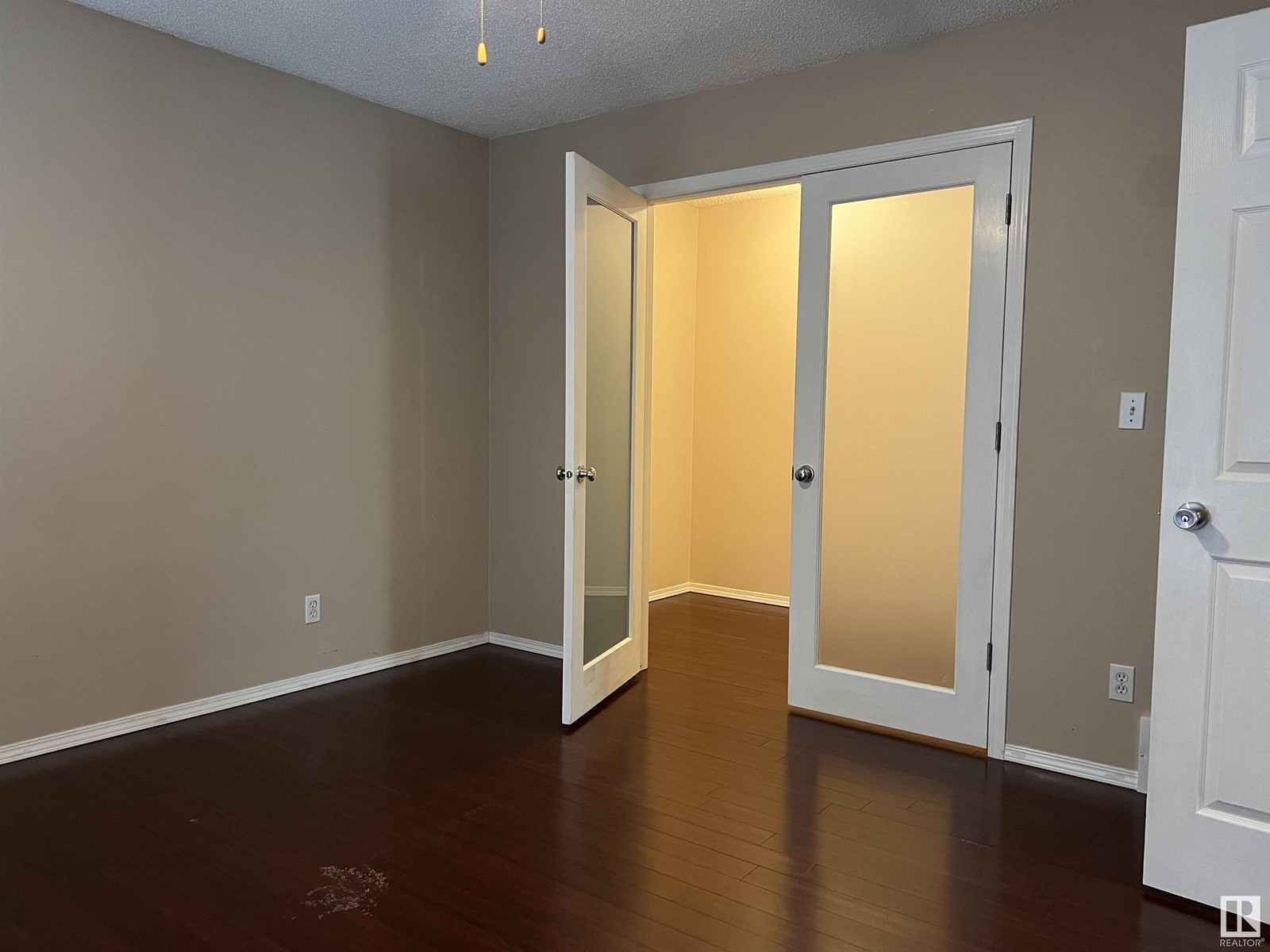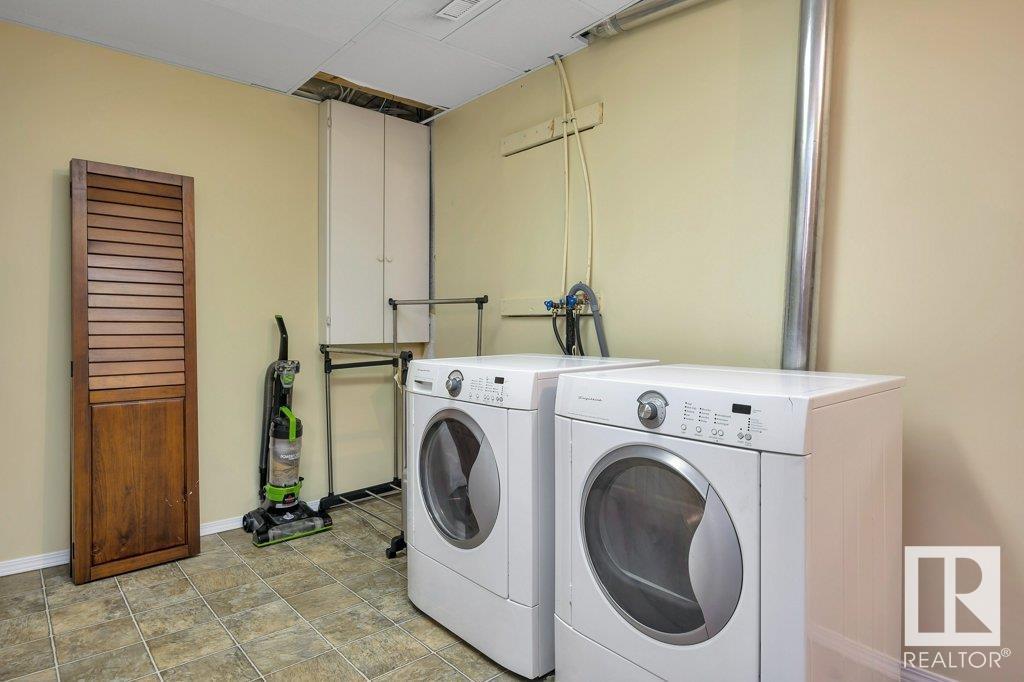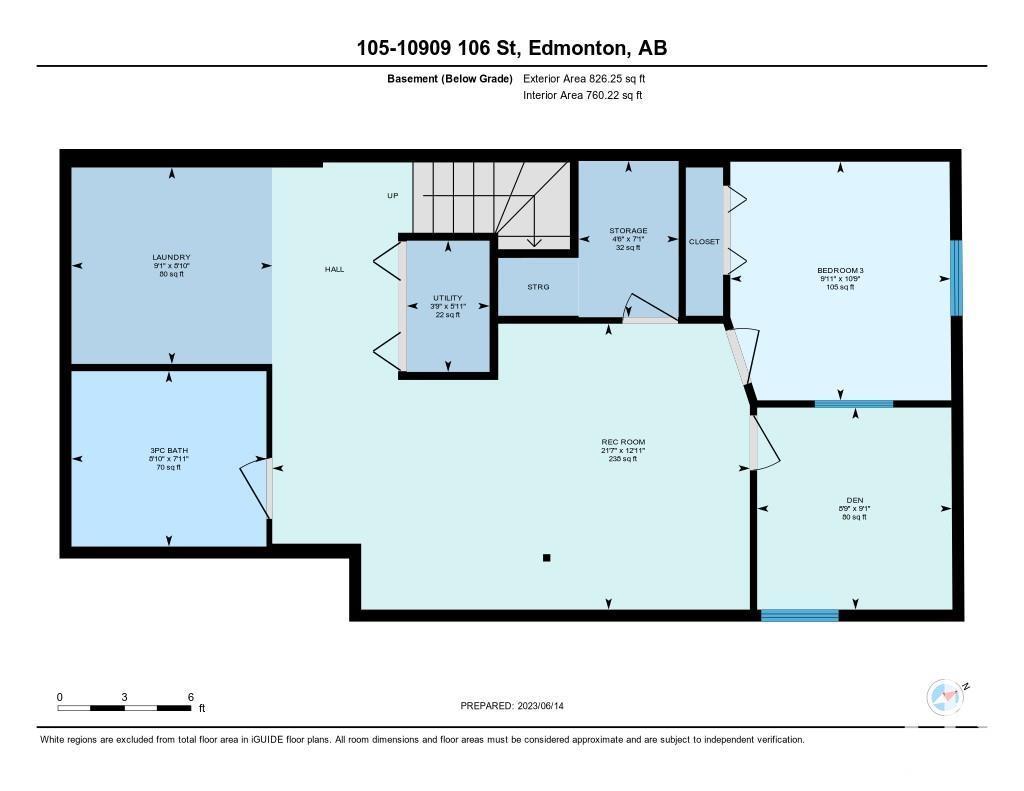#105 10909 106 St Nw Edmonton, Alberta T5H 4M7
$265,000Maintenance, Exterior Maintenance, Insurance, Landscaping, Property Management, Other, See Remarks
$347.30 Monthly
Maintenance, Exterior Maintenance, Insurance, Landscaping, Property Management, Other, See Remarks
$347.30 MonthlyThis well maintained and updated home features a large primary bedroom with a huge walk-in closet. The 2nd main floor bedroom could double as a home office& is easily accessed from the front entrance. The living room is accessed through a pair of french doors and leads into the dining room & a nice sized kitchen. Features of this level are the hardwood floors, bright windows and almost new stainless appliances (2022). The basement is finished with a large recreation area, another 2 flex rooms (1 of which would be a great study room), 3 pce bathroom & a roomy laundry. The furnace & hot water tank were replaced in 2022. Outside there's a nice sized & covered deck, the garage is attached (no direct access into the home), shingles were replaced in 2022. McDougal Landing is a lovely community that's located in a quiet area with an easy commute to McEwan, Royal Alex, downtown, parks LRT etc. (id:47041)
Property Details
| MLS® Number | E4407041 |
| Property Type | Single Family |
| Neigbourhood | Central Mcdougall |
| Amenities Near By | Schools |
| Features | Corner Site, No Back Lane, No Smoking Home |
| Parking Space Total | 2 |
| Structure | Porch |
Building
| Bathroom Total | 2 |
| Bedrooms Total | 2 |
| Appliances | Dishwasher, Dryer, Garage Door Opener Remote(s), Garage Door Opener, Hood Fan, Refrigerator, Stove, Washer, Window Coverings |
| Architectural Style | Bungalow |
| Basement Development | Finished |
| Basement Type | Full (finished) |
| Constructed Date | 2002 |
| Construction Style Attachment | Attached |
| Heating Type | Forced Air |
| Stories Total | 1 |
| Size Interior | 822.3628 Sqft |
| Type | Row / Townhouse |
Parking
| Attached Garage | |
| See Remarks |
Land
| Acreage | No |
| Land Amenities | Schools |
| Size Irregular | 293.24 |
| Size Total | 293.24 M2 |
| Size Total Text | 293.24 M2 |
Rooms
| Level | Type | Length | Width | Dimensions |
|---|---|---|---|---|
| Basement | Family Room | 6.57 m | 3.93 m | 6.57 m x 3.93 m |
| Main Level | Living Room | 3.95 m | 3.58 m | 3.95 m x 3.58 m |
| Main Level | Dining Room | 3.03 m | 2.84 m | 3.03 m x 2.84 m |
| Main Level | Kitchen | 2.26 m | 2.72 m | 2.26 m x 2.72 m |
| Main Level | Primary Bedroom | 3.86 m | 3.72 m | 3.86 m x 3.72 m |
| Main Level | Bedroom 2 | 2.89 m | 2.85 m | 2.89 m x 2.85 m |

































