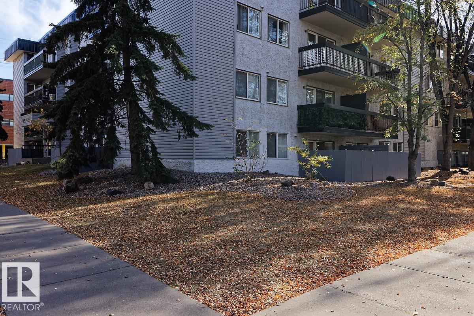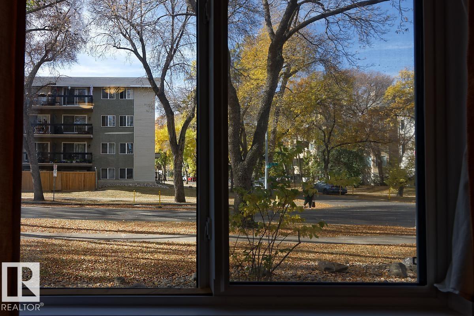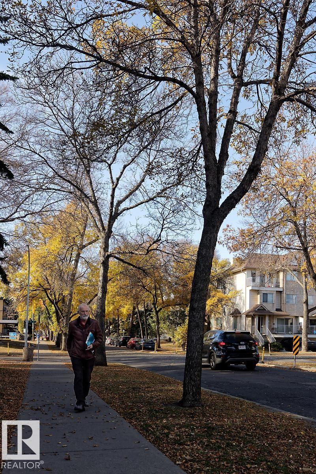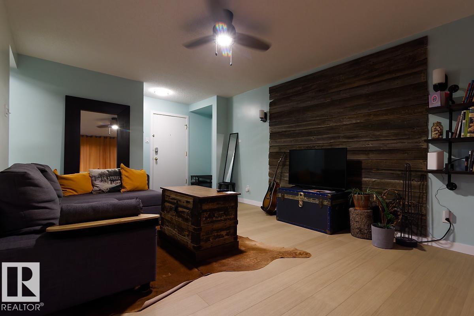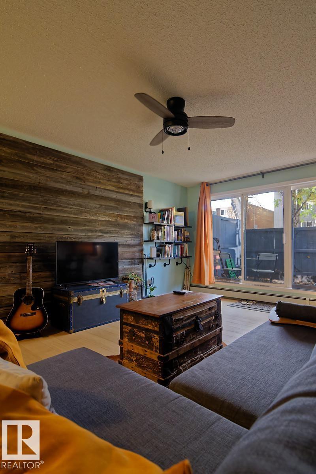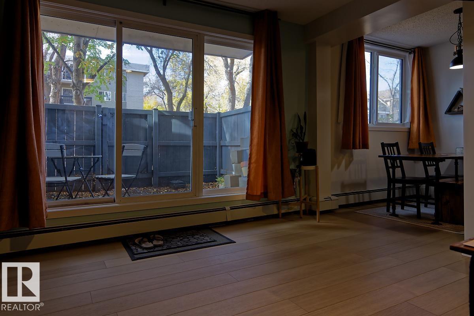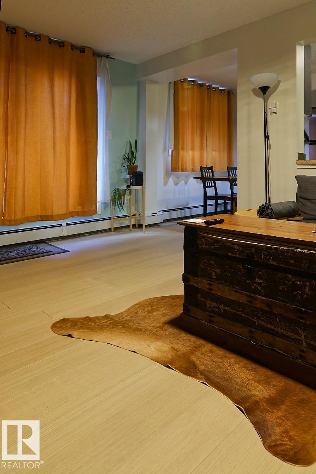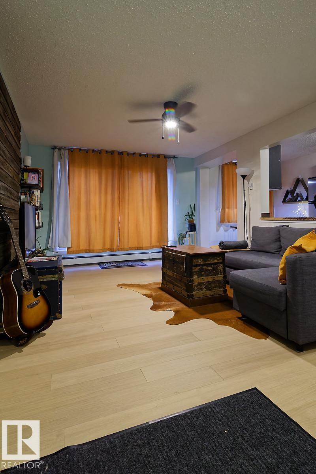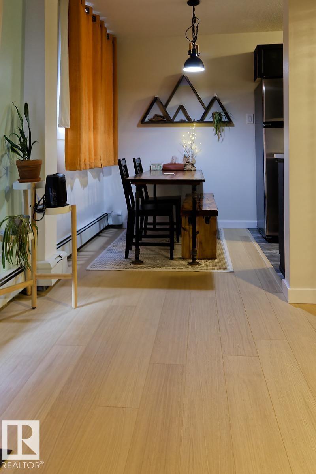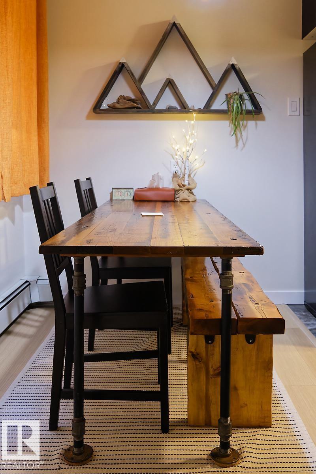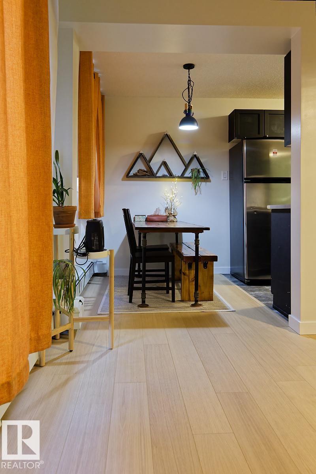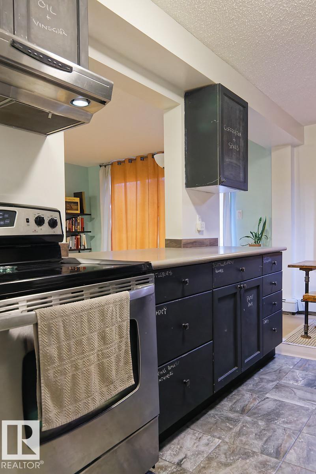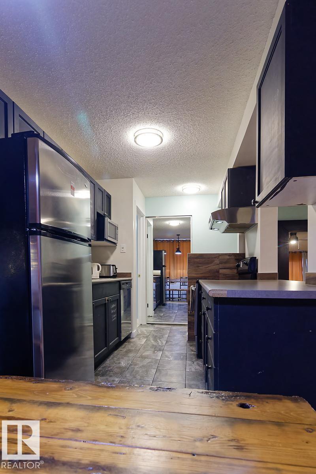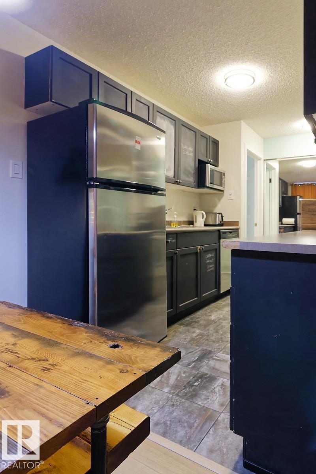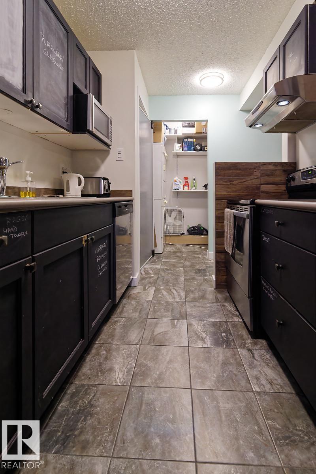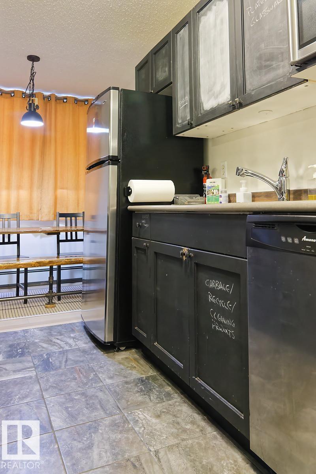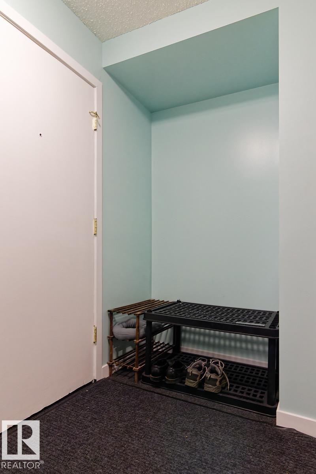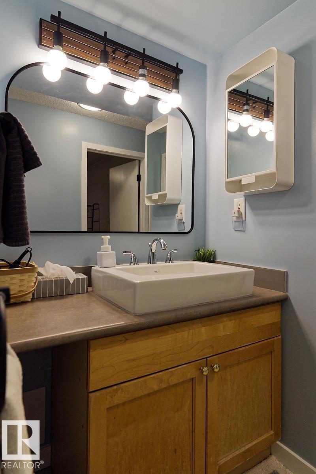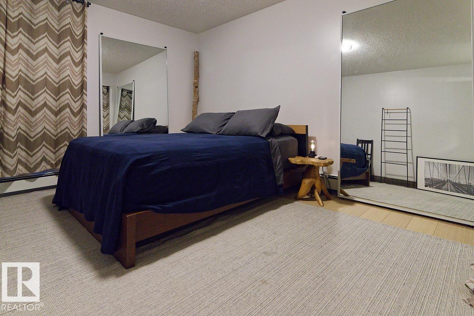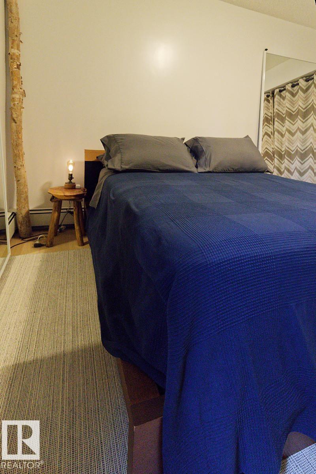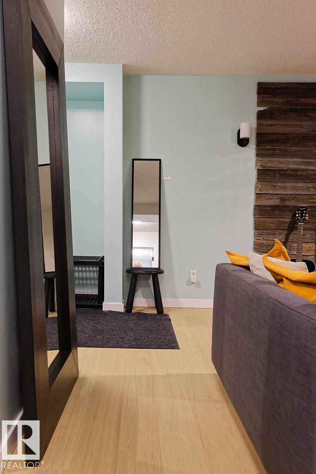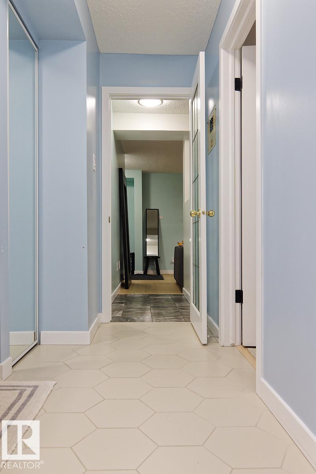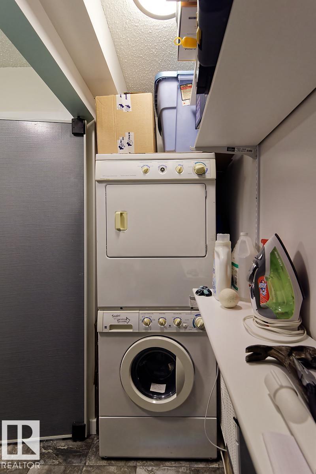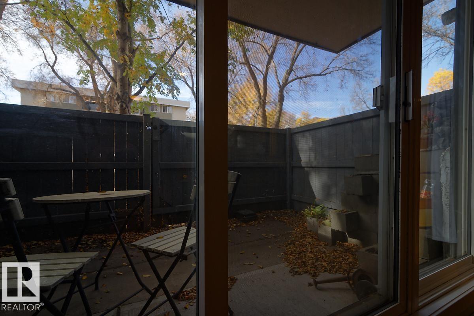#105 11217 103 Av Nw Nw Edmonton, Alberta T5K 2V9
$140,000Maintenance, Exterior Maintenance, Heat, Insurance, Common Area Maintenance, Landscaping, Other, See Remarks, Water
$445 Monthly
Maintenance, Exterior Maintenance, Heat, Insurance, Common Area Maintenance, Landscaping, Other, See Remarks, Water
$445 MonthlyEXCEPTIONAL PROPERTY: Show Home Condition. Great colour coordination & decoration - largely in earth tones. SUITE TOTALLY REBUILT THIS YEAR. Fully modernized interior, New flooring, New paint, Improved sound proofing between floors. Large master bedroom, IN-SUITE LAUNDRY. SHOWS LIKE NEW. Open floor plan with great natural lighting. Efficient kitchen. Living room opens to a WEST FACING PRIVATE PATIO. An affordable home, meticulously maintained that you can feel proud to live in - Or use as Rental Property. This spacious main floor condo is ideally located in Central Edmonton just west of downtown (VERY WALKABLE COMMUNITY) - close to everything including MacEwan, Nait, Rogers Place. Wide variety: shopping, restaurants, entertainment & transportation. UofA 10 mins via LRT. WELL MANAGED PROPERTY. **EXPAND PICTURES TO APPRECIATE FEATURES OF THIS PROPERTY** (id:47041)
Property Details
| MLS® Number | E4463663 |
| Property Type | Single Family |
| Neigbourhood | Wîhkwêntôwin |
| Amenities Near By | Public Transit, Shopping |
| Features | See Remarks, Lane |
| Parking Space Total | 1 |
Building
| Bathroom Total | 1 |
| Bedrooms Total | 1 |
| Appliances | Dishwasher, Dryer, Hood Fan, Refrigerator, Stove, Washer |
| Basement Type | None |
| Constructed Date | 1978 |
| Heating Type | Hot Water Radiator Heat |
| Size Interior | 689 Ft2 |
| Type | Apartment |
Parking
| Stall |
Land
| Acreage | No |
| Land Amenities | Public Transit, Shopping |
| Size Irregular | 56.42 |
| Size Total | 56.42 M2 |
| Size Total Text | 56.42 M2 |
Rooms
| Level | Type | Length | Width | Dimensions |
|---|---|---|---|---|
| Main Level | Living Room | 5.6 m | 3.5 m | 5.6 m x 3.5 m |
| Main Level | Dining Room | 2.2 m | 1.8 m | 2.2 m x 1.8 m |
| Main Level | Kitchen | 2.4 m | 2.4 m | 2.4 m x 2.4 m |
| Main Level | Primary Bedroom | 4.47 m | 3.53 m | 4.47 m x 3.53 m |
https://www.realtor.ca/real-estate/29036893/105-11217-103-av-nw-nw-edmonton-wîhkwêntôwin
