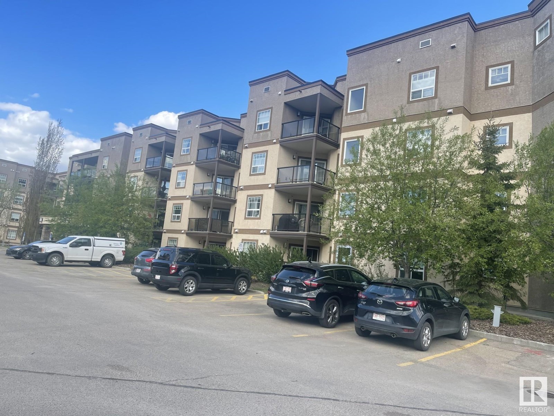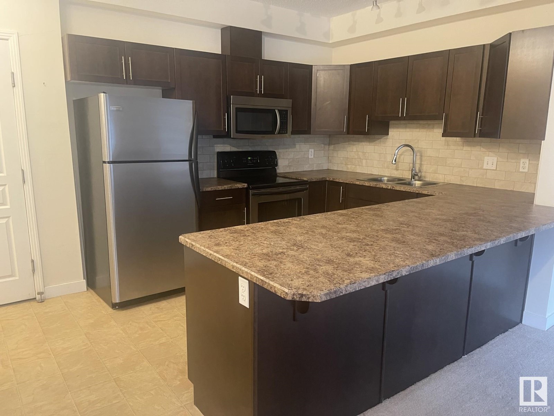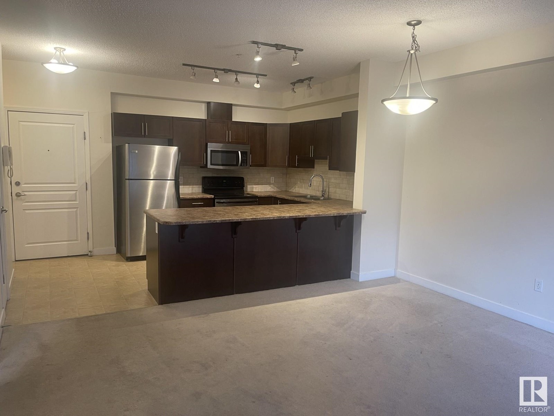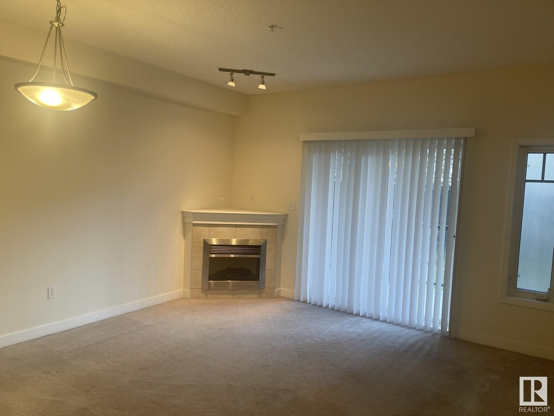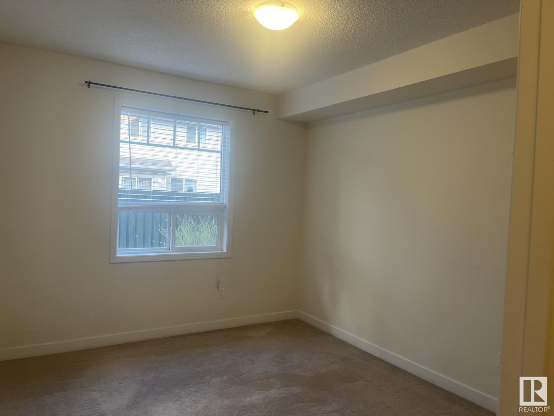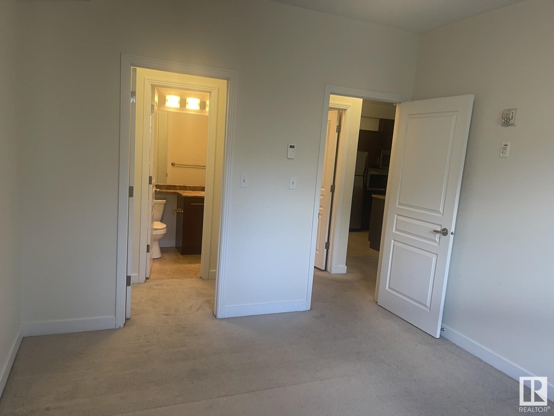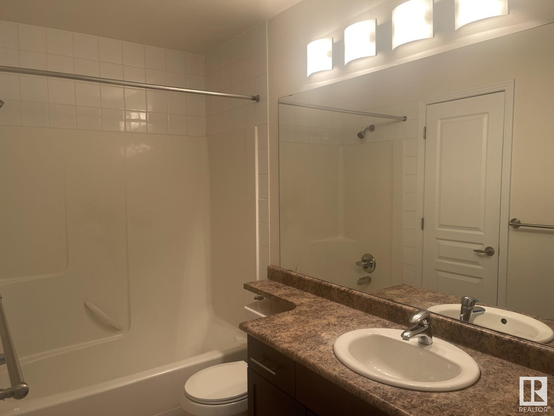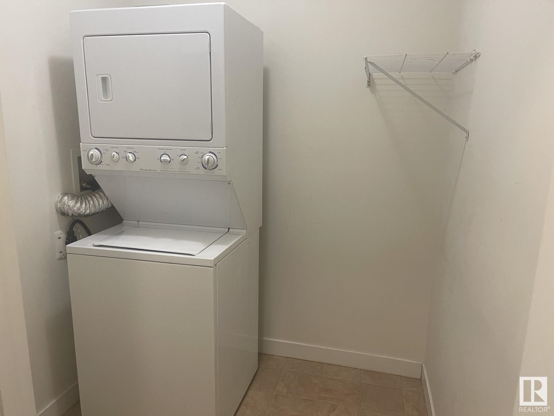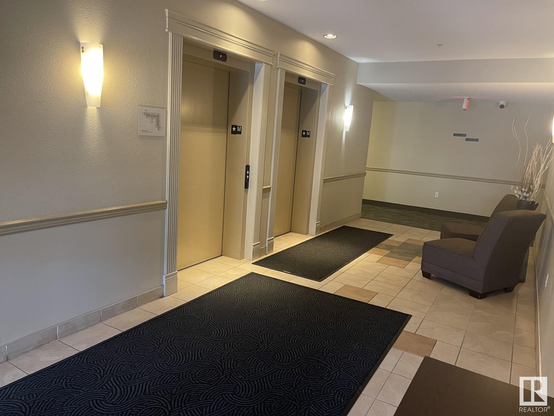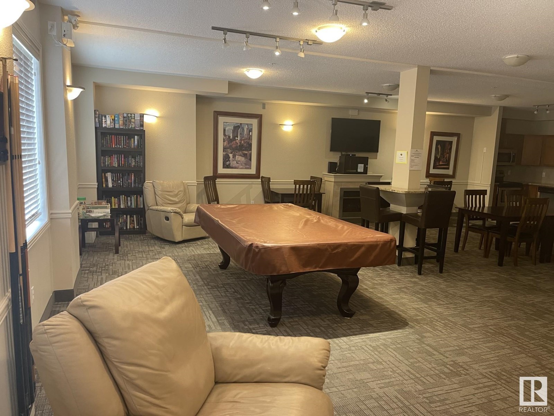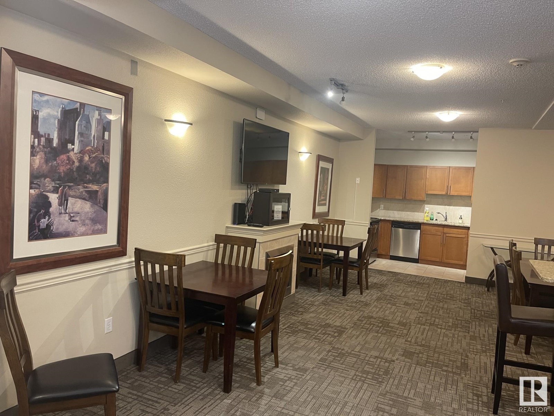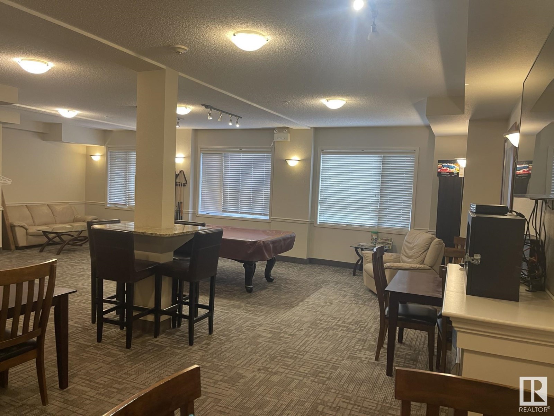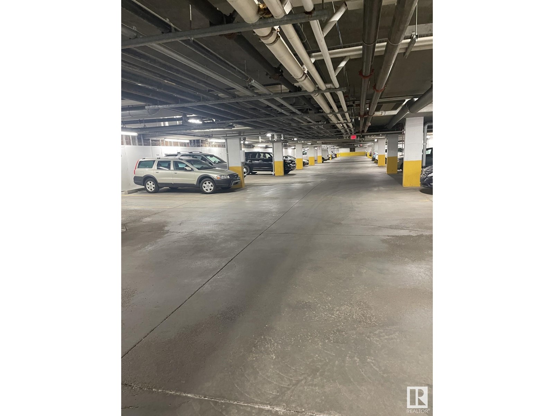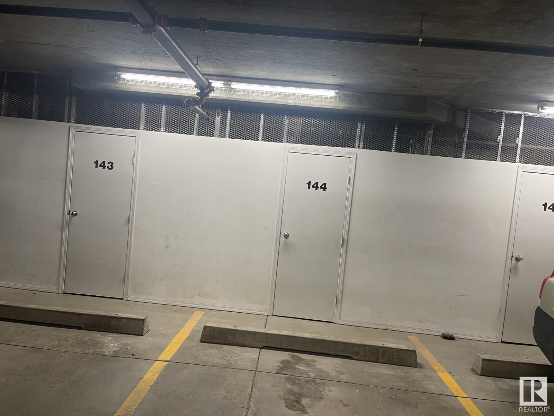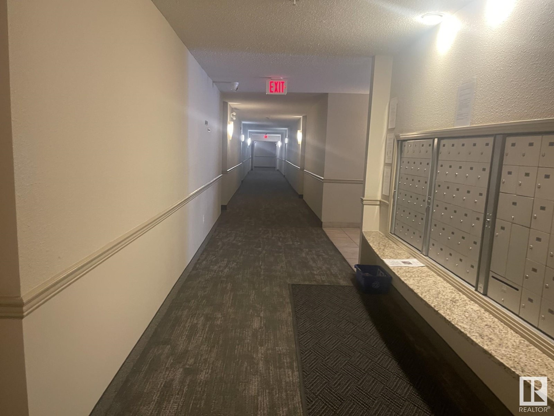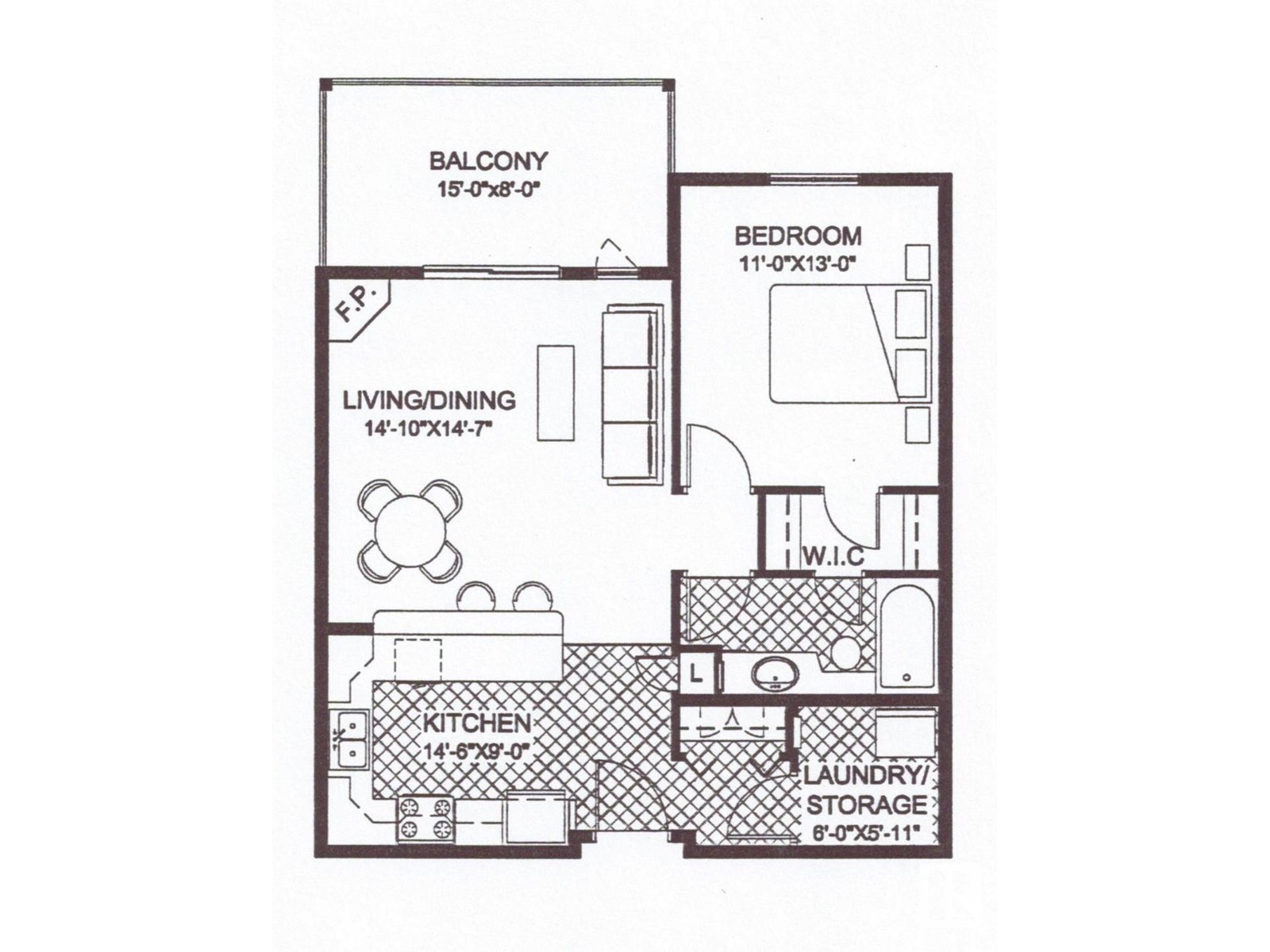#105 2035 Grantham Cournt Nw Edmonton, Alberta T5T 3X4
$212,000Maintenance, Exterior Maintenance, Heat, Common Area Maintenance, Landscaping, Other, See Remarks, Property Management, Water
$394.70 Monthly
Maintenance, Exterior Maintenance, Heat, Common Area Maintenance, Landscaping, Other, See Remarks, Property Management, Water
$394.70 MonthlyDiscover the Californian Parkland in the community of Glastonbury with this modern 1 bedroom 1 bathroom unit. Located on the main floor, the unit has an open concept design. The kitchen includes a full appliance package, plenty of cabinets and is complete with a peninsula island overlooking the living room. The living room itself features a corner fireplace and access to a spacious balcony with natural gas hookup, offering comfort and convenience. The large bedroom has a walk-through to a his & hers closet and ensuite bathroom. Laundry is located in suite with a storage area. The unit also offers in-floor heating. Easy access to the titled underground parking stall with an additional storage locker. The building offers several amenities including a car wash in the heated underground garage, guest suite, fitness room, recreation room with T.V, kitchen and pool table. The building also features 24/7 video security system on all main floor common doors and garbage disposal on each floor. (id:47041)
Property Details
| MLS® Number | E4435552 |
| Property Type | Single Family |
| Neigbourhood | Glastonbury |
| Amenities Near By | Golf Course, Playground, Public Transit, Schools, Shopping |
| Community Features | Public Swimming Pool |
| Features | See Remarks, Flat Site, Park/reserve, No Animal Home, No Smoking Home |
| Structure | Deck |
Building
| Bathroom Total | 1 |
| Bedrooms Total | 1 |
| Amenities | Ceiling - 9ft |
| Appliances | Dishwasher, Garage Door Opener Remote(s), Microwave Range Hood Combo, Refrigerator, Washer/dryer Stack-up, Stove, Window Coverings |
| Basement Type | None |
| Constructed Date | 2008 |
| Fire Protection | Smoke Detectors |
| Heating Type | In Floor Heating |
| Size Interior | 656 Ft2 |
| Type | Apartment |
Parking
| Stall | |
| Underground |
Land
| Acreage | No |
| Land Amenities | Golf Course, Playground, Public Transit, Schools, Shopping |
| Size Irregular | 49.49 |
| Size Total | 49.49 M2 |
| Size Total Text | 49.49 M2 |
Rooms
| Level | Type | Length | Width | Dimensions |
|---|---|---|---|---|
| Main Level | Living Room | 14'10" x 14'7 | ||
| Main Level | Kitchen | 14'6" x 9.0' | ||
| Main Level | Primary Bedroom | 11.0' x 13.0' |
https://www.realtor.ca/real-estate/28288955/105-2035-grantham-cournt-nw-edmonton-glastonbury

