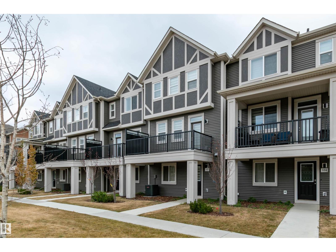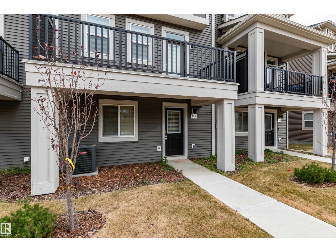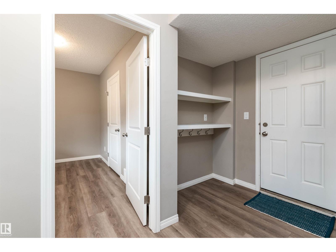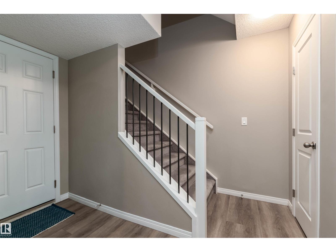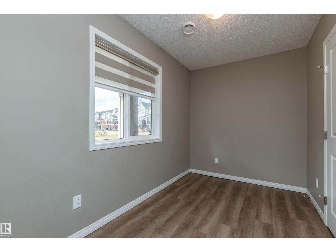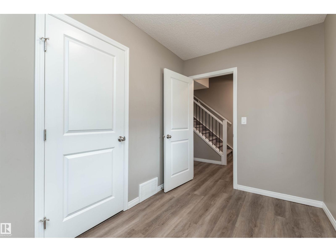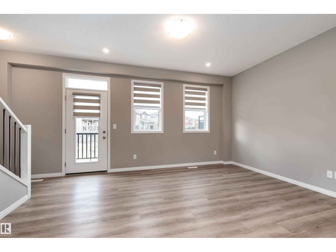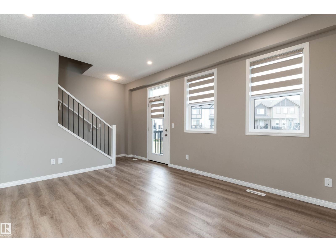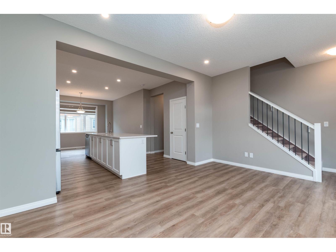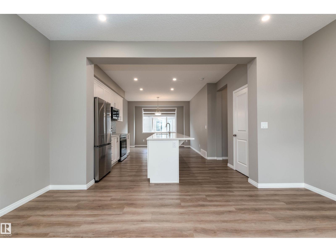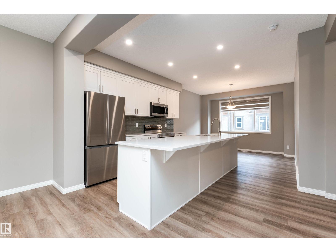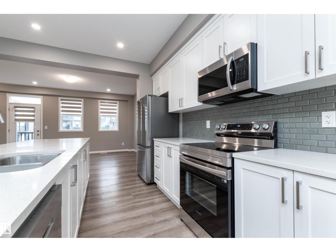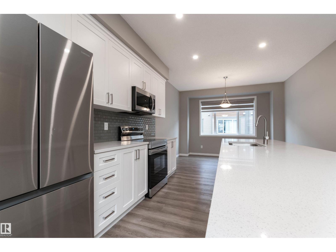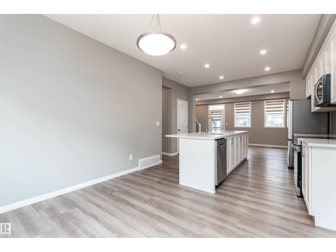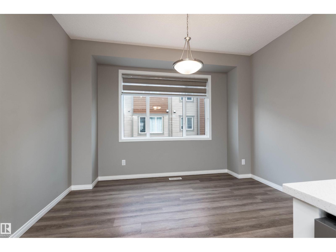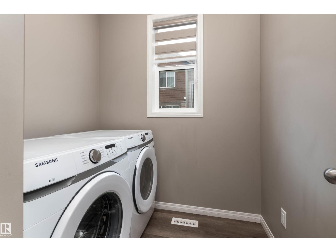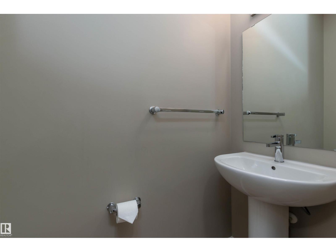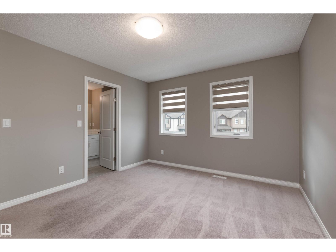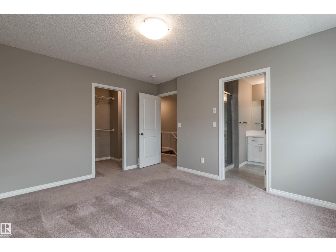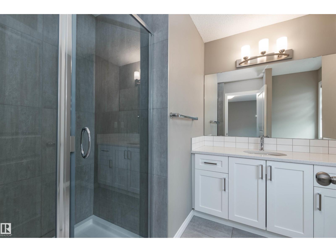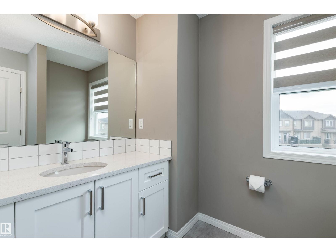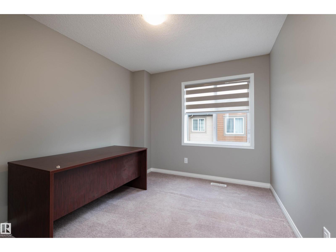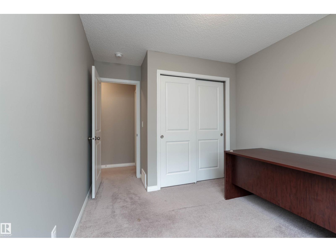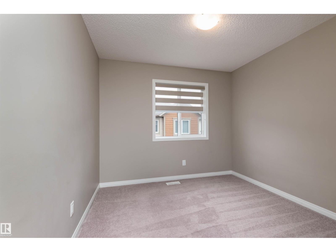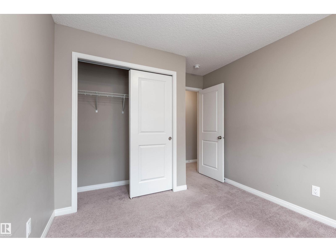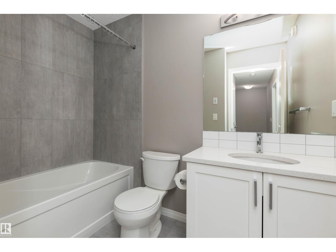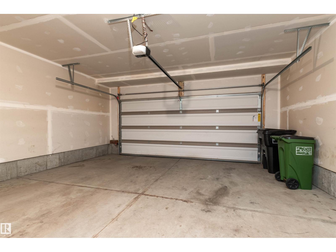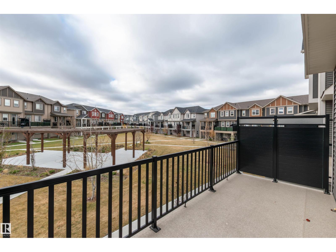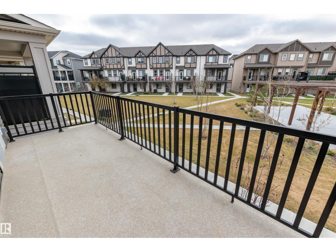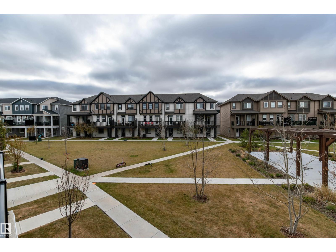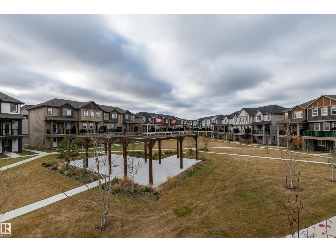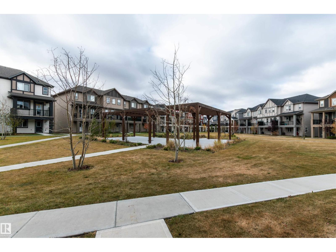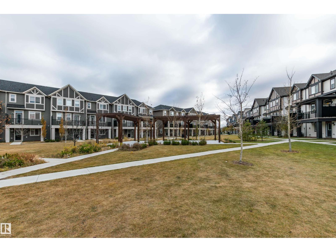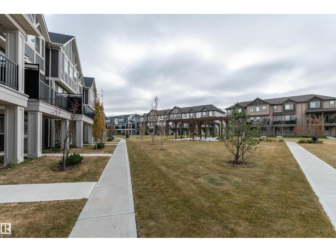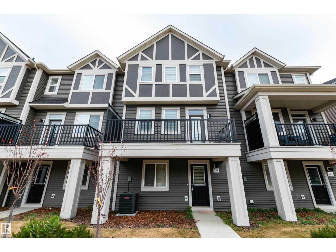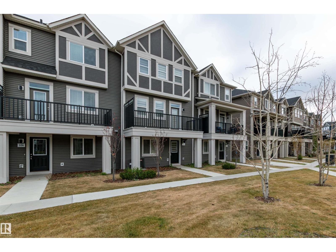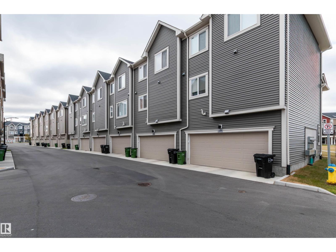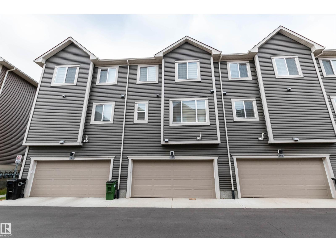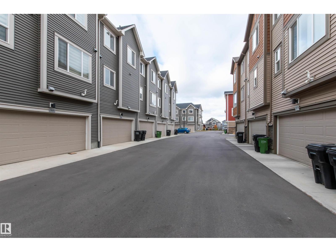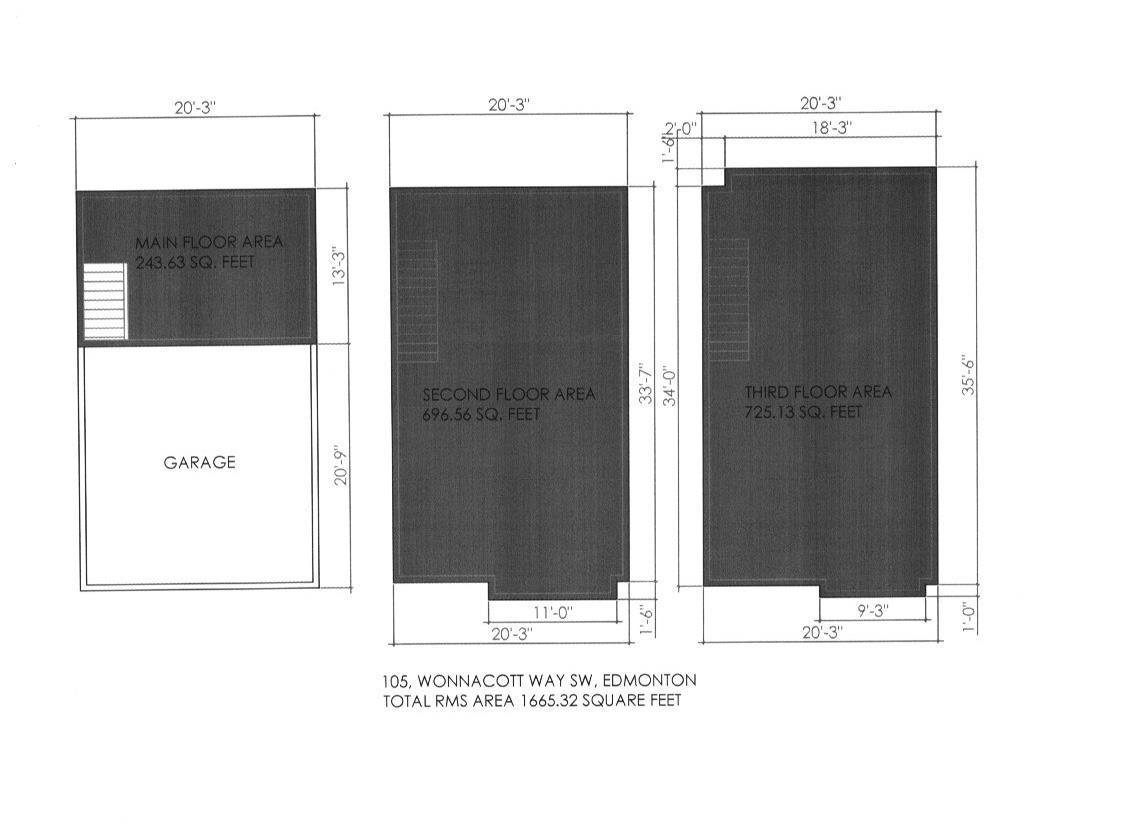#105 2072 Wonnacott Wy Sw Edmonton, Alberta T6X 2V7
$390,000Maintenance, Exterior Maintenance, Landscaping
$190 Monthly
Maintenance, Exterior Maintenance, Landscaping
$190 MonthlyWelcome to this Walker Lakes! Mattamy's Titan Townhouse. This 1600+ SQ.FT Townhouse has 3 BEDROOMS, DEN/FLEX ROOM, 2.5 BATHROOMS, ATTACHED DOUBLE GARAGE, CENTRAL A/C, 9 FOOT CEILINGS AND LOW CONDO FEES OF $190/month!! As you enter your front door, you have access to your double garage and you also have an office/flex room. Going up to your second level you are greeted with a stunning kitchen with 11 FOOT QUARTZ ISLAND, SS appliances, built-in microwave oven and vinyl plank flooring, laundry area, and powder room. The third level has 3 spacious bedrooms, including a large primary suite with walk-in closet and full ensuite with quartz tops. The other 2 bedrooms have their own full bathroom with quartz tops. Pride of ownership is evident throughout; this one won't last!! SHOWS 10/10. Enjoy walking trails, playgrounds, shopping, schools, the airport, & recreation centres. Located a 5 minute walk from Shauna May Seneca School K-9. Welcome home! (id:47041)
Property Details
| MLS® Number | E4463005 |
| Property Type | Single Family |
| Neigbourhood | Walker |
| Amenities Near By | Golf Course, Playground, Public Transit, Schools, Shopping |
| Features | Paved Lane, No Animal Home, No Smoking Home |
| Parking Space Total | 2 |
| Structure | Deck |
Building
| Bathroom Total | 3 |
| Bedrooms Total | 3 |
| Amenities | Vinyl Windows |
| Appliances | Dishwasher, Dryer, Garage Door Opener Remote(s), Garage Door Opener, Microwave Range Hood Combo, Refrigerator, Stove, Washer, Window Coverings |
| Basement Type | None |
| Constructed Date | 2021 |
| Construction Style Attachment | Attached |
| Cooling Type | Central Air Conditioning |
| Half Bath Total | 1 |
| Heating Type | Forced Air |
| Stories Total | 3 |
| Size Interior | 1,666 Ft2 |
| Type | Row / Townhouse |
Parking
| Attached Garage |
Land
| Acreage | No |
| Fence Type | Fence |
| Land Amenities | Golf Course, Playground, Public Transit, Schools, Shopping |
| Size Irregular | 184.29 |
| Size Total | 184.29 M2 |
| Size Total Text | 184.29 M2 |
Rooms
| Level | Type | Length | Width | Dimensions |
|---|---|---|---|---|
| Lower Level | Den | 2.11 m | 3.32 m | 2.11 m x 3.32 m |
| Main Level | Living Room | 3.55 m | 4.7 m | 3.55 m x 4.7 m |
| Main Level | Dining Room | 3.08 m | 3.69 m | 3.08 m x 3.69 m |
| Main Level | Kitchen | 2.74 m | 3.5 m | 2.74 m x 3.5 m |
| Main Level | Laundry Room | 1.55 m | 2.01 m | 1.55 m x 2.01 m |
| Upper Level | Primary Bedroom | 3.48 m | 4.01 m | 3.48 m x 4.01 m |
| Upper Level | Bedroom 2 | 3.93 m | 2.84 m | 3.93 m x 2.84 m |
| Upper Level | Bedroom 3 | 3.63 m | 2.92 m | 3.63 m x 2.92 m |
https://www.realtor.ca/real-estate/29017398/105-2072-wonnacott-wy-sw-edmonton-walker
