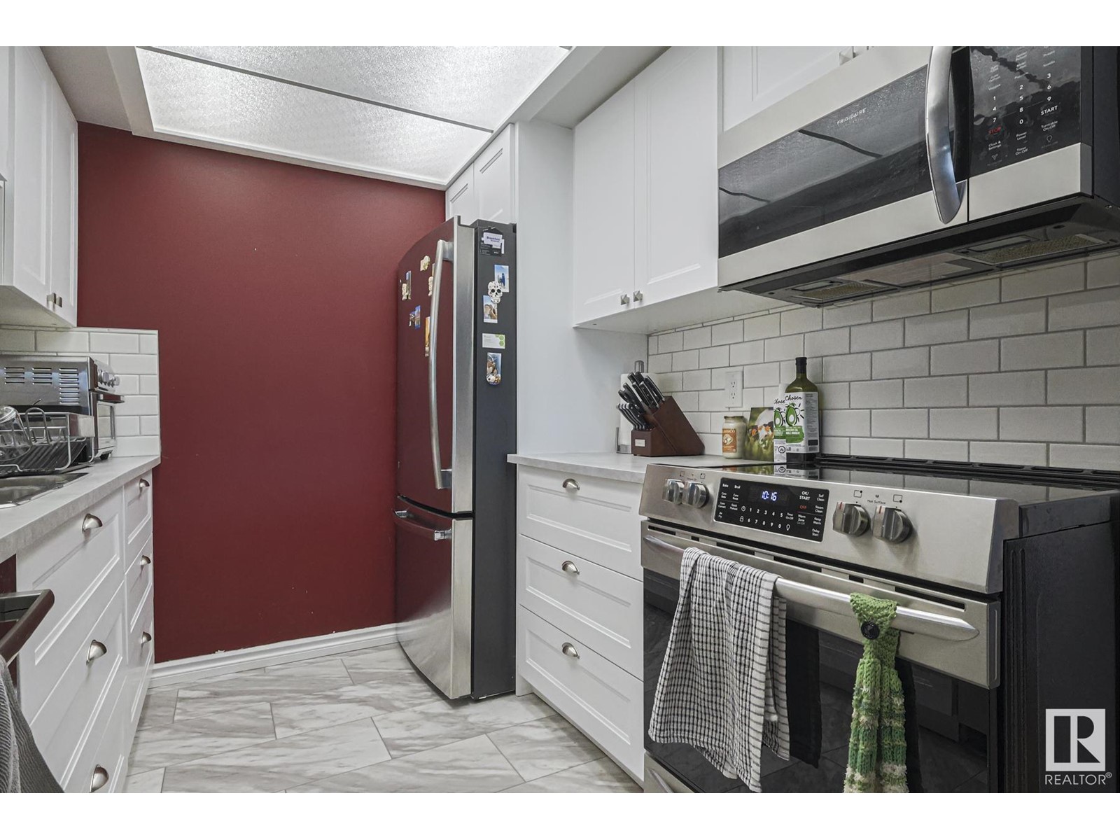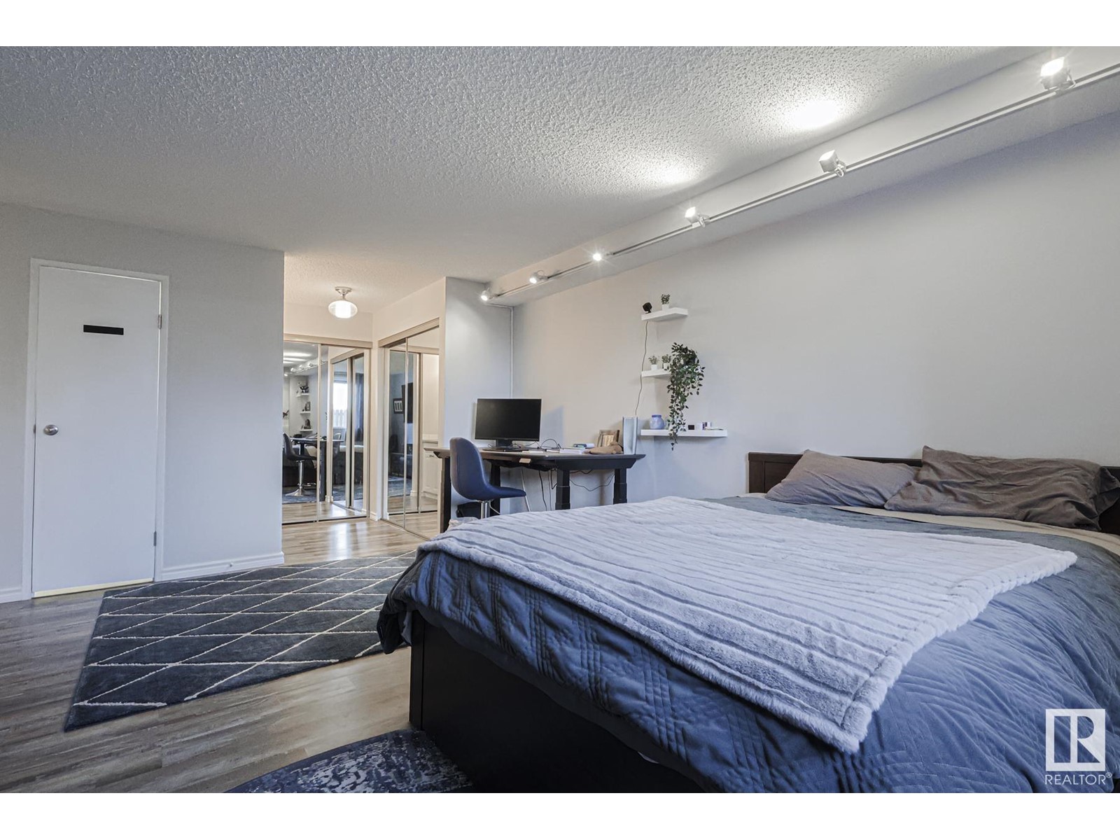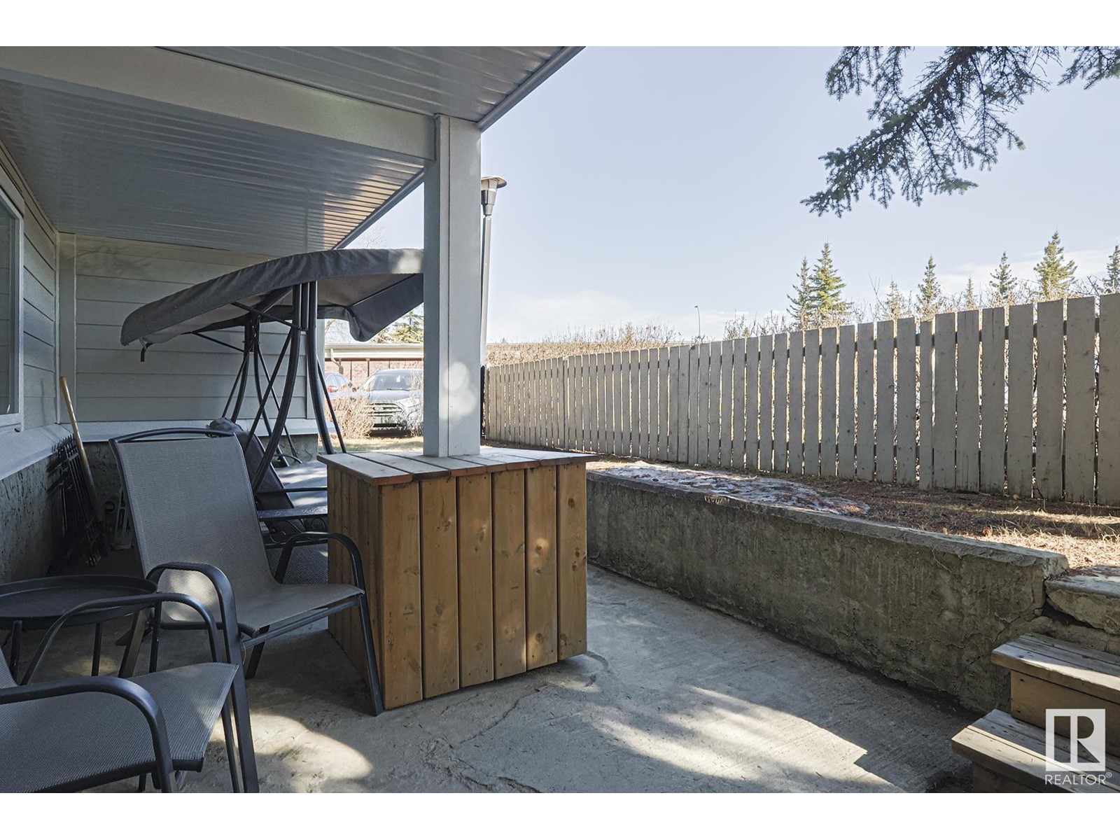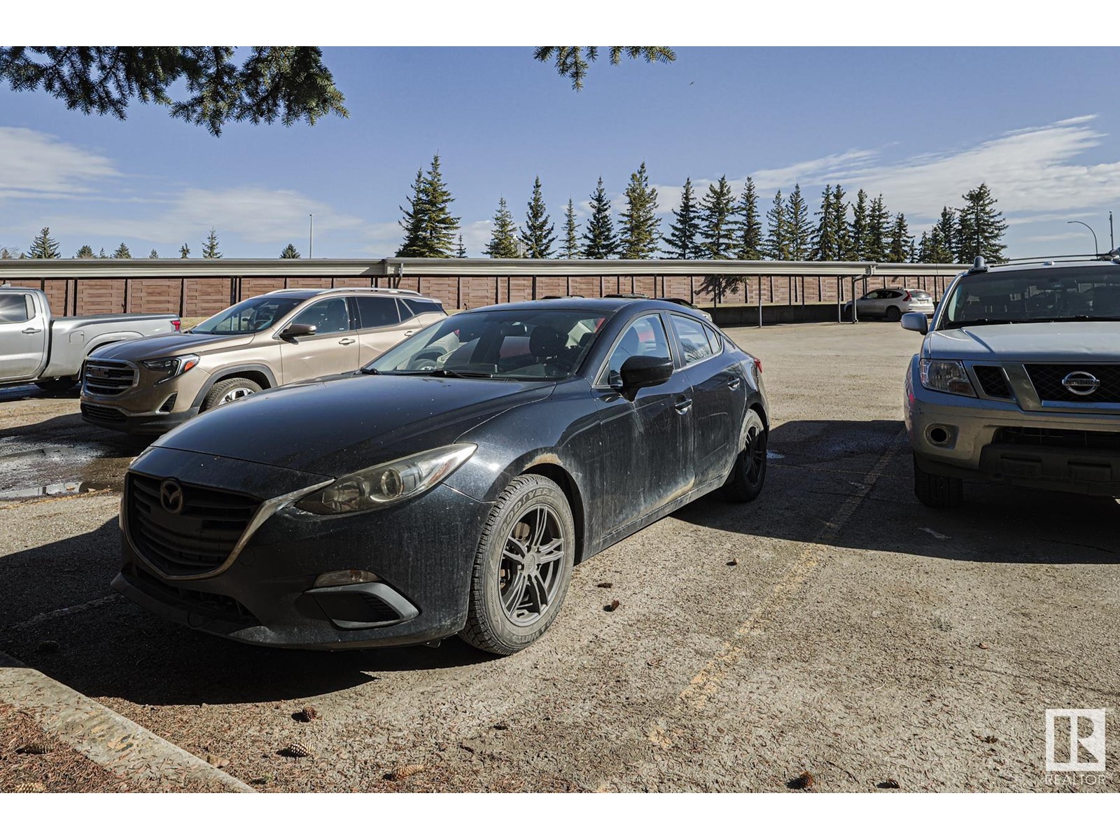#105 4404 122 St Nw Nw Edmonton, Alberta T6J 4A9
$164,900Maintenance, Electricity, Exterior Maintenance, Heat, Insurance, Other, See Remarks, Property Management, Water
$789.93 Monthly
Maintenance, Electricity, Exterior Maintenance, Heat, Insurance, Other, See Remarks, Property Management, Water
$789.93 MonthlyLocated in the desired community of ASPEN GARDENS! This condo exhibits upgrades including VINYL PLANK, light fixtures, cabinetry, modernized kitchen and bathrooms! Upon entry, you come to a spacious living room with adjacent dining area and a kitchen featuring STAINLESS STEEL appliances and beautiful cabinetry. The large master bedroom features ENSUITE bathroom and large closet area. There is an additional bedroom and full bathroom. Being inlaid in the ground this unit is kept cool in the summers! Enjoy the large patio featuring privacy with trees and fence with direct access to your dedicated 2-CAR TANDEM parking stall. Makes it very easy to unload your shopping from your car directly into your unit! The condo fees include ELECTRICITY, HEAT and WATER. This unit has easy access and close proximity to all the amenities including FITNESS ROOM, SWIMMING POOL, HOT TUB and a large outdoor deck.Close to all amenities including shopping, restaurants, schools, public transportation, LRT, RAVINE, and WHITEMUD! (id:47041)
Property Details
| MLS® Number | E4431279 |
| Property Type | Single Family |
| Neigbourhood | Aspen Gardens |
| Amenities Near By | Golf Course, Playground, Public Transit, Schools, Shopping |
| Features | See Remarks |
Building
| Bathroom Total | 2 |
| Bedrooms Total | 2 |
| Appliances | Dishwasher, Dryer, Microwave, Refrigerator, Stove, Washer |
| Basement Type | None |
| Constructed Date | 1976 |
| Half Bath Total | 1 |
| Heating Type | Baseboard Heaters |
| Size Interior | 1,128 Ft2 |
| Type | Apartment |
Parking
| Stall |
Land
| Acreage | No |
| Land Amenities | Golf Course, Playground, Public Transit, Schools, Shopping |
| Size Irregular | 167.75 |
| Size Total | 167.75 M2 |
| Size Total Text | 167.75 M2 |
Rooms
| Level | Type | Length | Width | Dimensions |
|---|---|---|---|---|
| Main Level | Living Room | 4.48 m | 6.38 m | 4.48 m x 6.38 m |
| Main Level | Dining Room | 3.44 m | 2.57 m | 3.44 m x 2.57 m |
| Main Level | Kitchen | 3.44 m | 2.56 m | 3.44 m x 2.56 m |
| Main Level | Primary Bedroom | 5.32 m | 4.34 m | 5.32 m x 4.34 m |
| Main Level | Bedroom 2 | 4.32 m | 3.04 m | 4.32 m x 3.04 m |
https://www.realtor.ca/real-estate/28180404/105-4404-122-st-nw-nw-edmonton-aspen-gardens











































