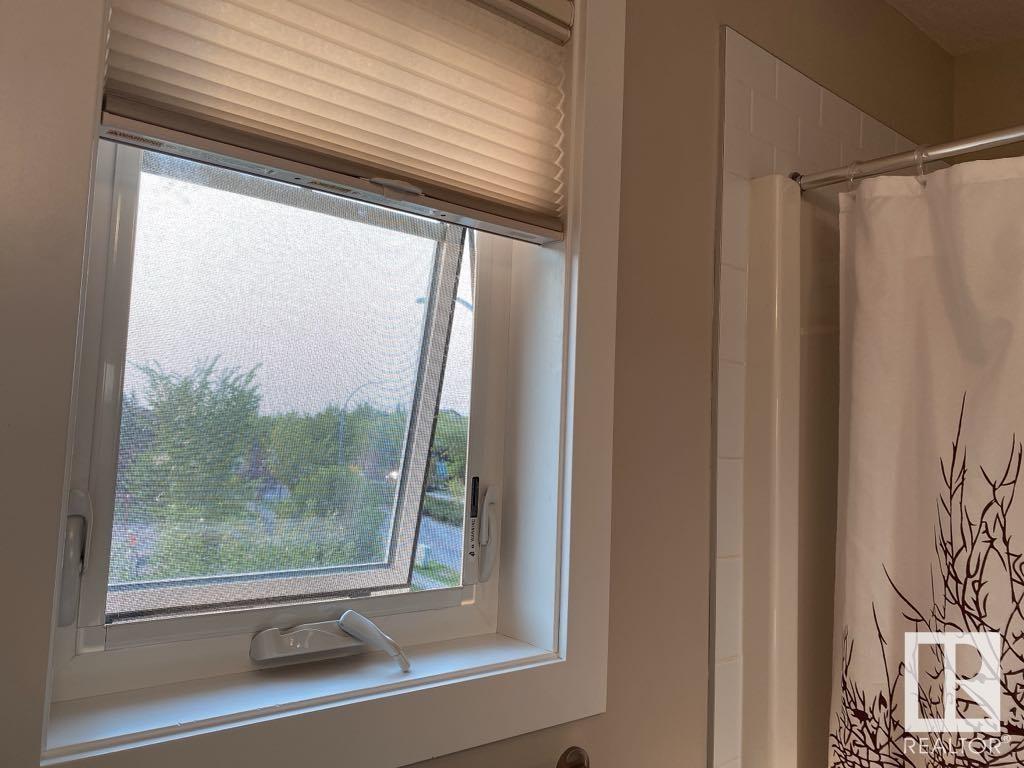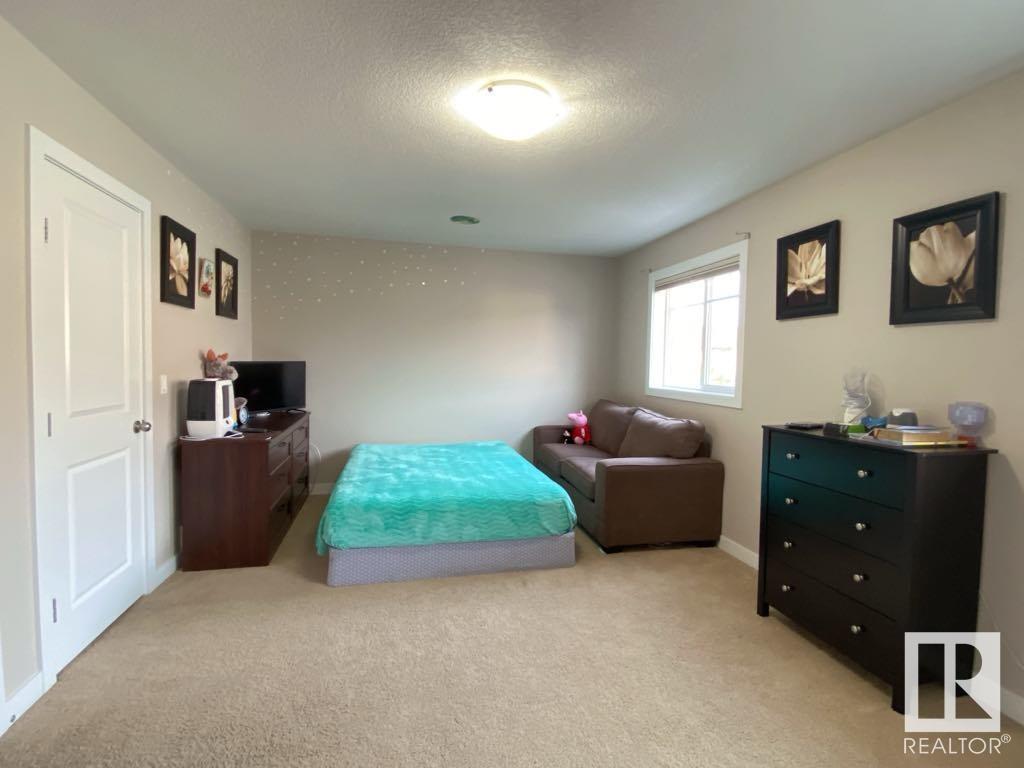#105 9535 217 Street Nw Nw Edmonton, Alberta T5T 4P5
$305,000Maintenance, Exterior Maintenance, Insurance, Landscaping, Other, See Remarks
$371 Monthly
Maintenance, Exterior Maintenance, Insurance, Landscaping, Other, See Remarks
$371 MonthlyLocated in Secord, this two bedroom with 2.5 bath townhome offers bright and open design with double attached garage. This unit offers a combination of convenience and desirable orientation as well as central AIR CONDITIONING. MAINFLOOR: Open concept & has half bath. There is Dining/kitchen and huge sundeck face east and catch the morning sun while providing shade in the late afternoon. Stove, washer & dryers were updated last year. Outfront, Enjoy the view of the park, play ground and there is a walking trail. UPSTAIRS: Has 2 SPACIOUS master suites, each with it's ensuite washrooms. Bedrooms is capacious that it can fit 2 beds and other stuff. Enjoy the fabulous Hunter Douglas blinds and modern finishes. BASEMENT: There's a mudroom, laundry and utility room just off the oversized 2 car garage on the bottom level. AMENITIES & DIRECTIONS: Quick access to WEM, Anthony Henday, Stony Plain Road,Whitemud Drive. Just few Minutes from K9 schools, markets and retail, child-care facilities, commercial complex. (id:47041)
Property Details
| MLS® Number | E4406757 |
| Property Type | Single Family |
| Neigbourhood | Secord |
| Amenities Near By | Playground, Public Transit, Schools |
| Features | Private Setting, Closet Organizers, Exterior Walls- 2x6" |
| Structure | Deck |
Building
| Bathroom Total | 3 |
| Bedrooms Total | 2 |
| Appliances | Dishwasher, Dryer, Hood Fan, Refrigerator, Washer, Window Coverings |
| Basement Development | Finished |
| Basement Type | Full (finished) |
| Constructed Date | 2013 |
| Construction Style Attachment | Attached |
| Cooling Type | Central Air Conditioning |
| Half Bath Total | 1 |
| Heating Type | Forced Air |
| Stories Total | 2 |
| Size Interior | 1485.4196 Sqft |
| Type | Row / Townhouse |
Parking
| Attached Garage |
Land
| Acreage | No |
| Land Amenities | Playground, Public Transit, Schools |
Rooms
| Level | Type | Length | Width | Dimensions |
|---|---|---|---|---|
| Above | Bedroom 2 | Measurements not available | ||
| Main Level | Living Room | Measurements not available | ||
| Main Level | Dining Room | Measurements not available | ||
| Main Level | Kitchen | Measurements not available | ||
| Upper Level | Primary Bedroom | Measurements not available |































