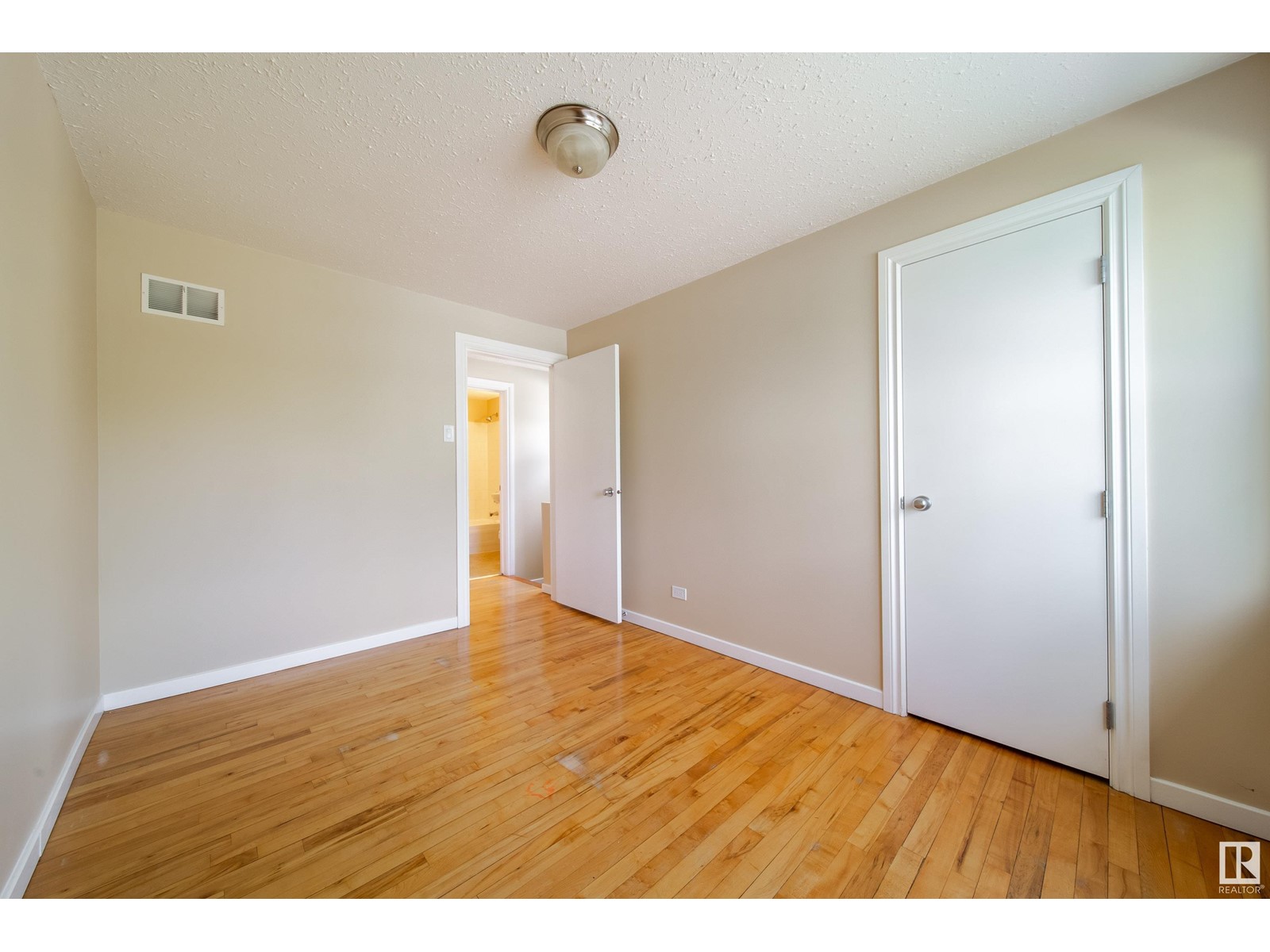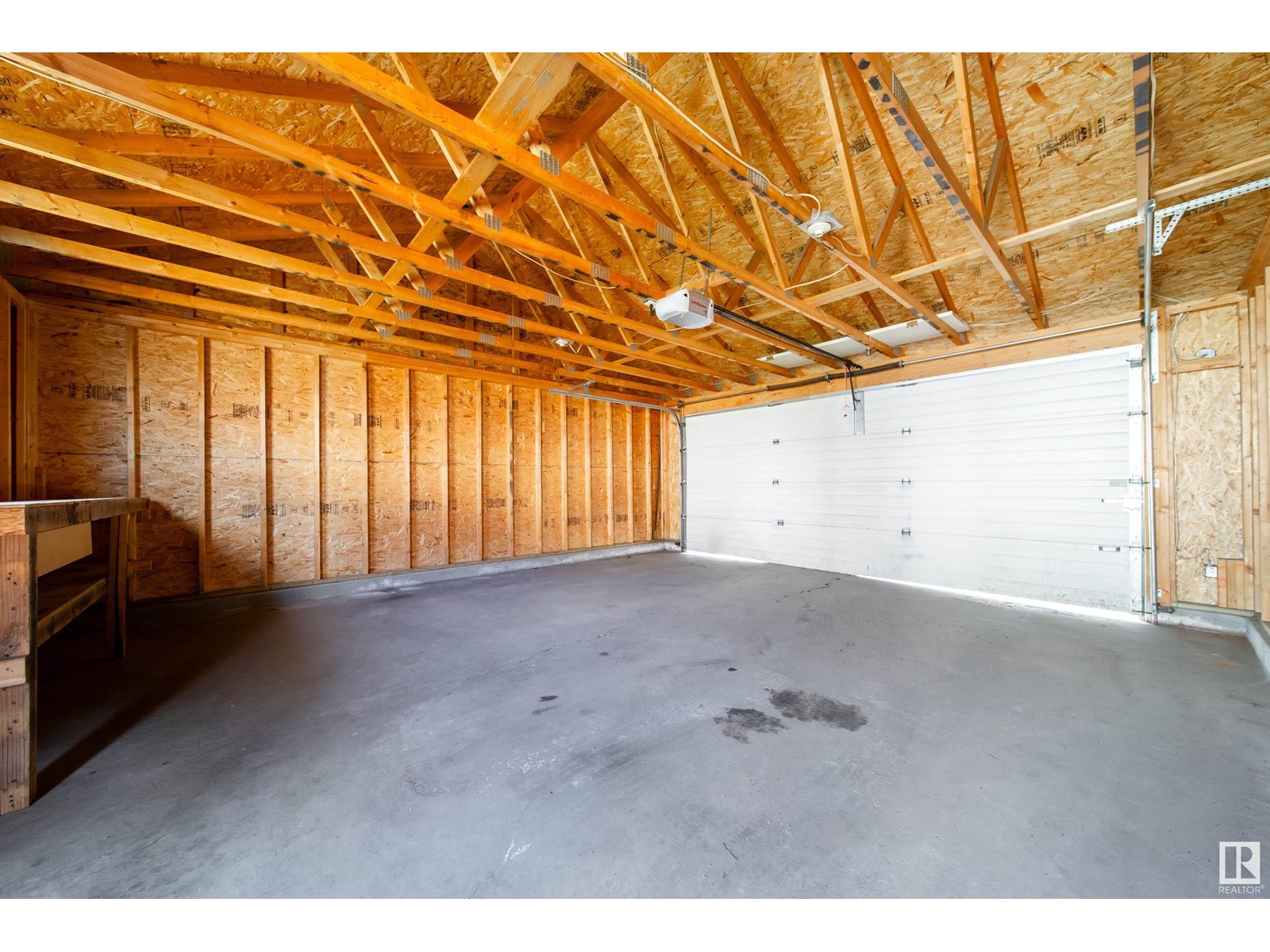4 Bedroom
1 Bathroom
1335.9089 sqft
Forced Air
$375,000
Step into this inviting single-family abode, boasting four cozy bedrooms perfect for a growing family or accommodating guests. Original hardwood floors lend timeless charm, complemented by newer vinyl plank flooring for both style and durability. While the home features one bathroom, its snug layout fosters intimacy and convenience. The unfinished basement presents a blank canvas for your creative vision, offering potential for expansion or customization to suit your needs (with a rough in for a second bath). Outside, a detached double garage provides ample space for vehicles and storage. The south facing yard is ideal for gardening or outdoor gatherings, promising endless enjoyment. Nestled in a neighborhood steeped in Edmonton's military history, Griesbach, this home offers a unique blend of traditional features and modern conveniences. With its rich heritage and contemporary comforts, it invites you to write the next chapter of its story. (id:47041)
Property Details
|
MLS® Number
|
E4400396 |
|
Property Type
|
Single Family |
|
Neigbourhood
|
Griesbach |
|
Amenities Near By
|
Playground, Public Transit, Schools |
|
Features
|
Flat Site, Lane, No Smoking Home, Level |
|
Structure
|
Porch |
Building
|
Bathroom Total
|
1 |
|
Bedrooms Total
|
4 |
|
Amenities
|
Vinyl Windows |
|
Appliances
|
Dryer, Garage Door Opener, Refrigerator, Stove, Washer |
|
Basement Development
|
Unfinished |
|
Basement Type
|
Full (unfinished) |
|
Constructed Date
|
1951 |
|
Construction Style Attachment
|
Detached |
|
Fire Protection
|
Smoke Detectors |
|
Heating Type
|
Forced Air |
|
Stories Total
|
2 |
|
Size Interior
|
1335.9089 Sqft |
|
Type
|
House |
Parking
Land
|
Acreage
|
No |
|
Fence Type
|
Fence |
|
Land Amenities
|
Playground, Public Transit, Schools |
Rooms
| Level |
Type |
Length |
Width |
Dimensions |
|
Main Level |
Living Room |
|
|
5m*3.52m |
|
Main Level |
Dining Room |
|
|
3.59m*3.54m |
|
Main Level |
Kitchen |
|
|
3.95m*3.56m |
|
Upper Level |
Primary Bedroom |
|
|
3.26m*3.58m |
|
Upper Level |
Bedroom 2 |
|
|
2.18m*3.54m |
|
Upper Level |
Bedroom 3 |
|
|
2.90m*2.53m |
|
Upper Level |
Bedroom 4 |
|
|
2.59m*3.57m |






























