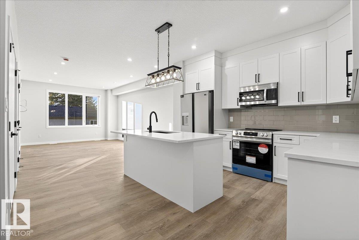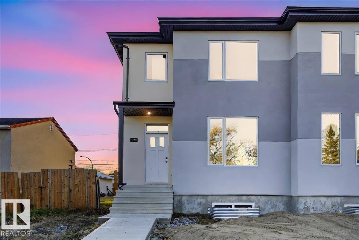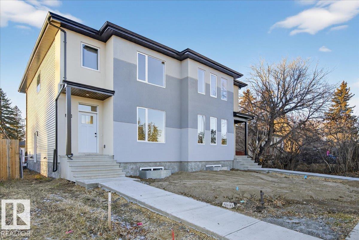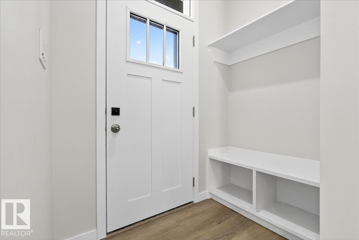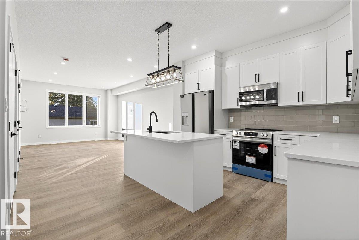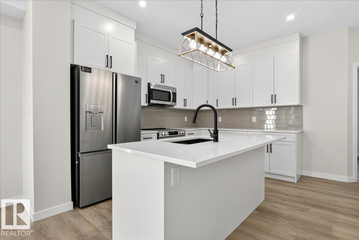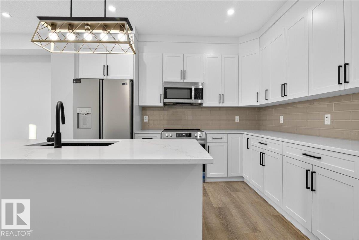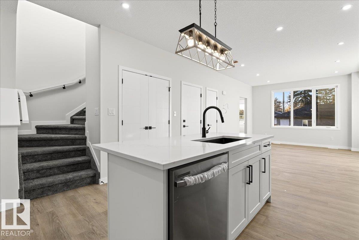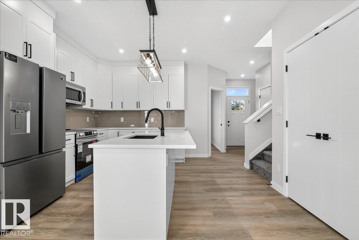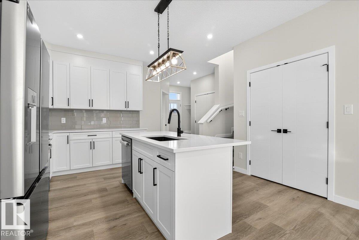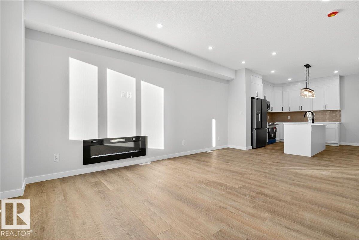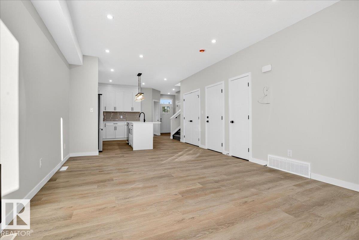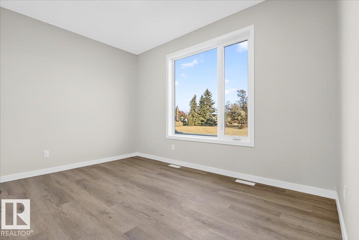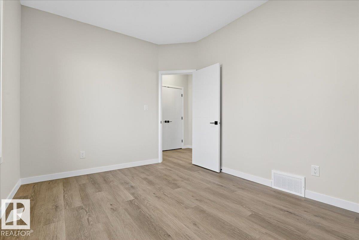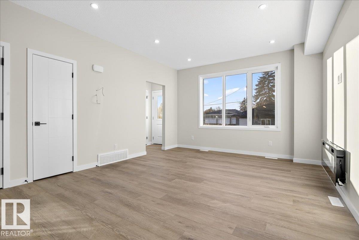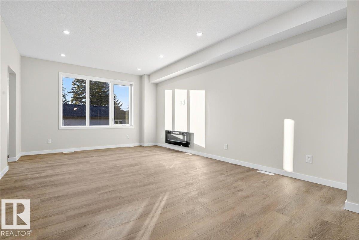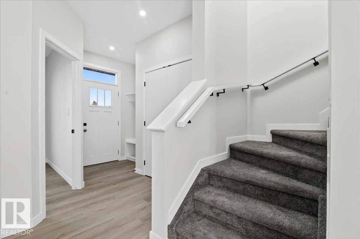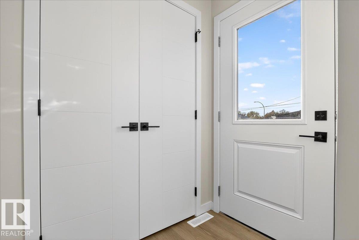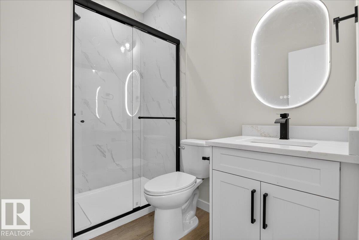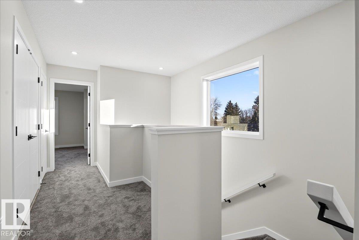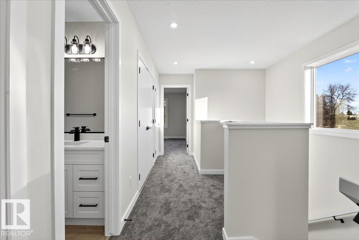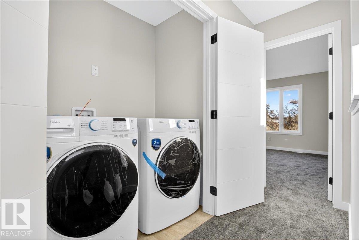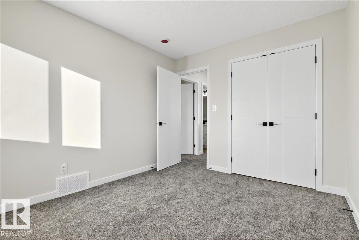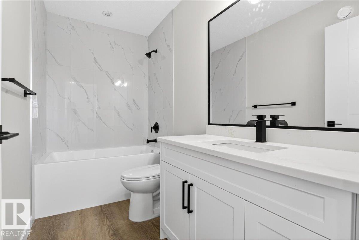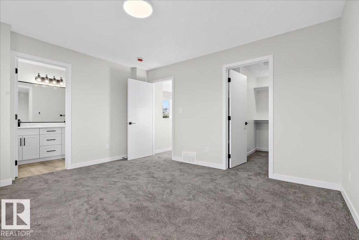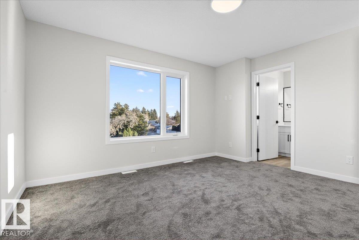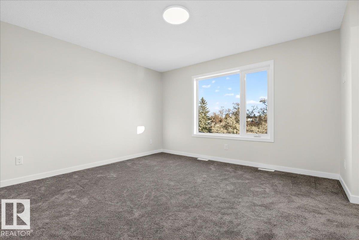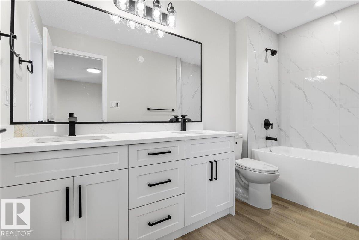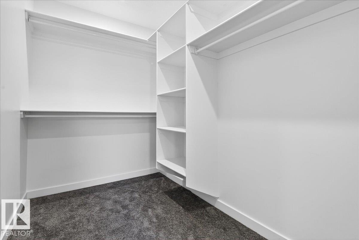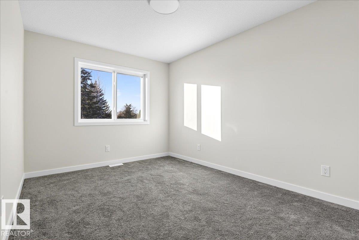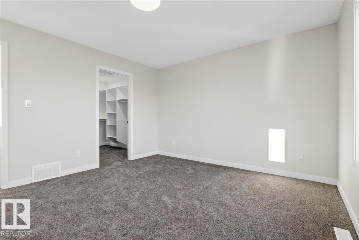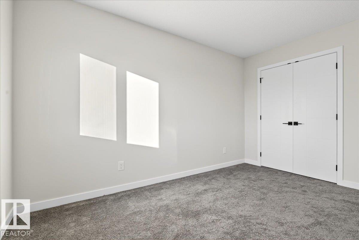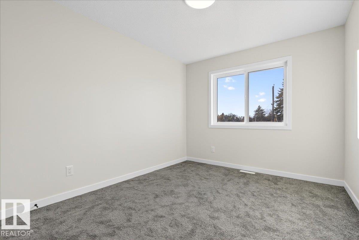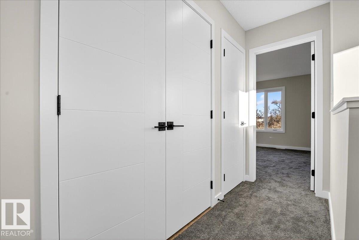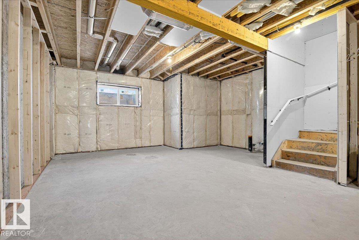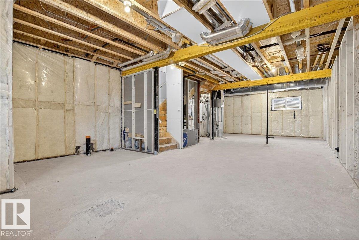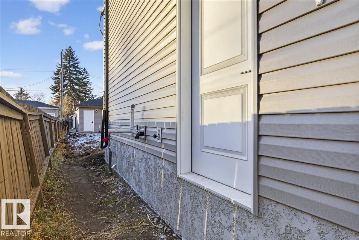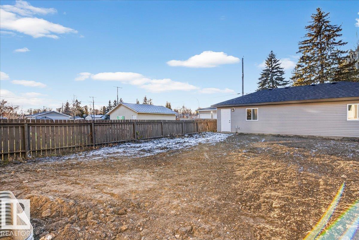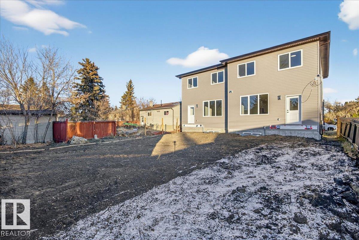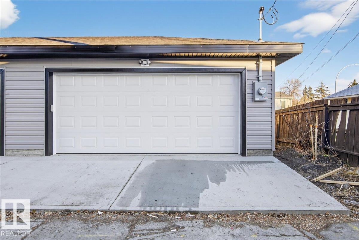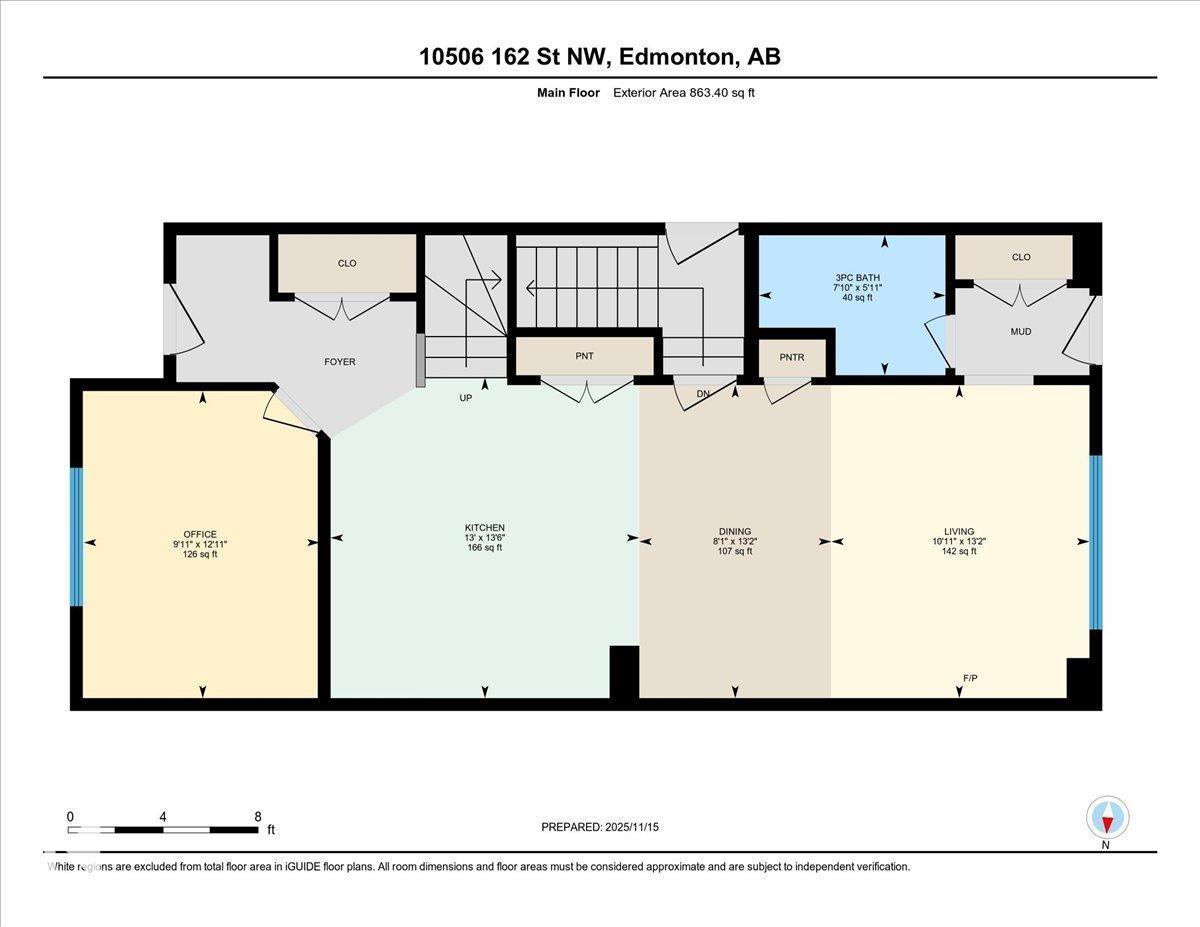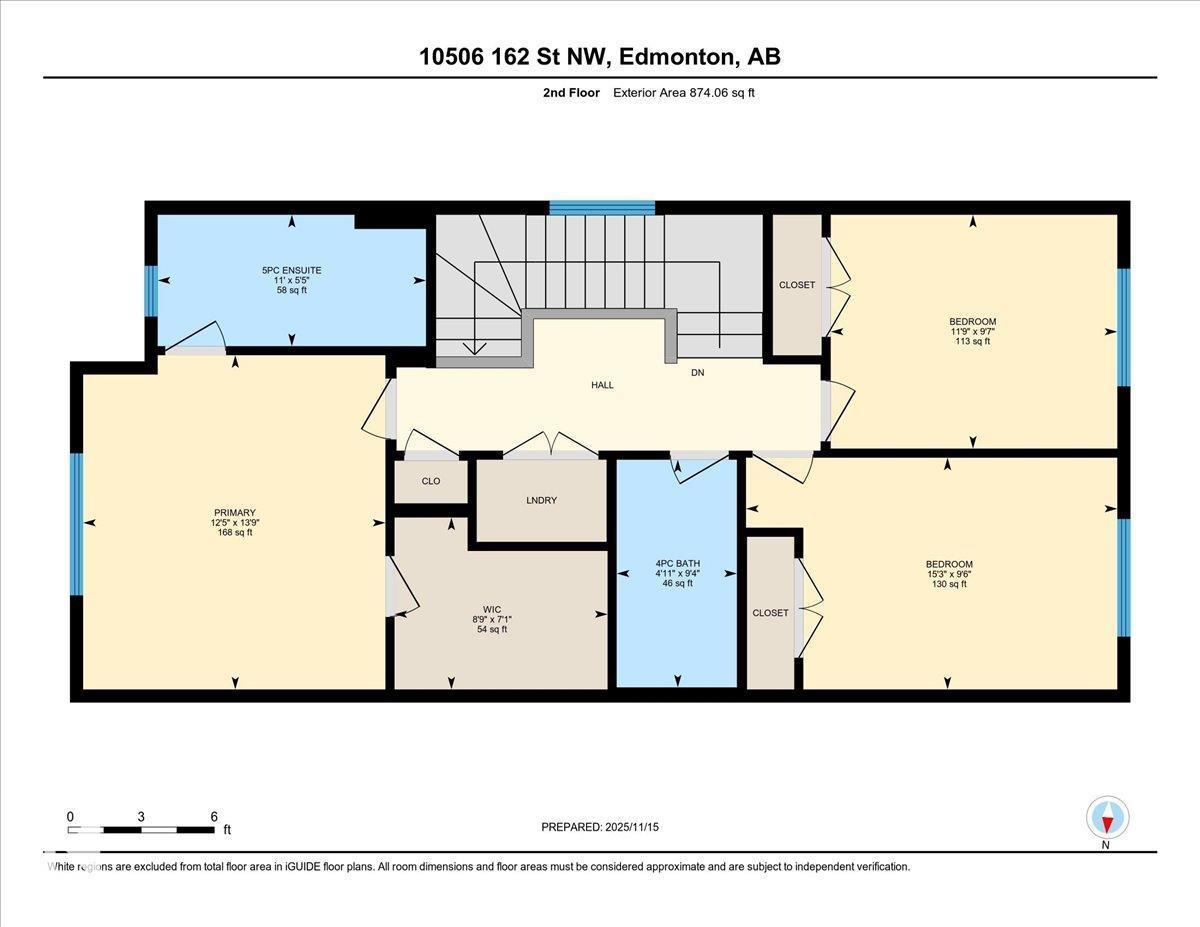3 Bedroom
3 Bathroom
1,738 ft2
Forced Air
$558,000
Step inside this well-designed half duplex and enjoy a bright, open-concept main floor where oversized windows fill the space with warm natural light. The spacious living room flows into a stylish dining area and a modern kitchen with granite countertops, perfect for everyday living and entertaining. A convenient main-floor office offers flexibility for work or study, and a 3-piece bath completes the level. Upstairs, you’ll find three generous bedrooms, including a lovely primary suite with a relaxing 5-piece ensuite. Another full bathroom and upper-level laundry add everyday comfort. With 9-ft ceilings and a grand above-ground entrance, this home delivers an impressive sense of sophistication. Enjoy peaceful park views directly across the street and appreciate the separate side entrance, providing excellent potential for future basement development. Close to great shopping and offering quick access to Downtown, this home blends comfort, convenience, and modern design in a fantastic location. (id:47041)
Property Details
|
MLS® Number
|
E4466068 |
|
Property Type
|
Single Family |
|
Neigbourhood
|
Britannia Youngstown |
|
Amenities Near By
|
Public Transit, Schools, Shopping |
|
Features
|
Flat Site, Park/reserve, Lane, No Animal Home, No Smoking Home |
Building
|
Bathroom Total
|
3 |
|
Bedrooms Total
|
3 |
|
Amenities
|
Ceiling - 9ft |
|
Appliances
|
Dishwasher, Dryer, Garage Door Opener, Microwave Range Hood Combo, Refrigerator, Stove, Washer |
|
Basement Development
|
Unfinished |
|
Basement Type
|
Full (unfinished) |
|
Constructed Date
|
2025 |
|
Construction Style Attachment
|
Semi-detached |
|
Half Bath Total
|
1 |
|
Heating Type
|
Forced Air |
|
Stories Total
|
2 |
|
Size Interior
|
1,738 Ft2 |
|
Type
|
Duplex |
Parking
Land
|
Acreage
|
No |
|
Fence Type
|
Fence |
|
Land Amenities
|
Public Transit, Schools, Shopping |
Rooms
| Level |
Type |
Length |
Width |
Dimensions |
|
Main Level |
Living Room |
4.02 m |
3.32 m |
4.02 m x 3.32 m |
|
Main Level |
Dining Room |
4.02 m |
2.46 m |
4.02 m x 2.46 m |
|
Main Level |
Kitchen |
4.12 m |
3.96 m |
4.12 m x 3.96 m |
|
Main Level |
Office |
3.94 m |
3.03 m |
3.94 m x 3.03 m |
|
Upper Level |
Primary Bedroom |
3.79 m |
4.19 m |
3.79 m x 4.19 m |
|
Upper Level |
Bedroom 2 |
4.65 m |
2.9 m |
4.65 m x 2.9 m |
|
Upper Level |
Bedroom 3 |
3.59 m |
2.93 m |
3.59 m x 2.93 m |
https://www.realtor.ca/real-estate/29113762/10506-162-st-nw-edmonton-britannia-youngstown
