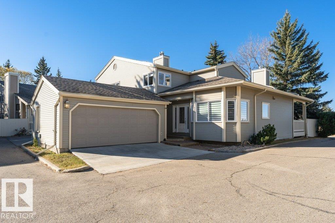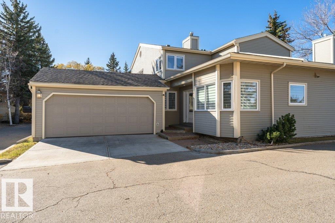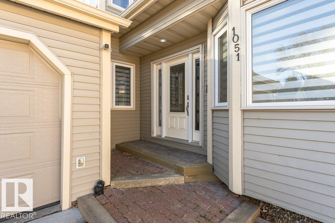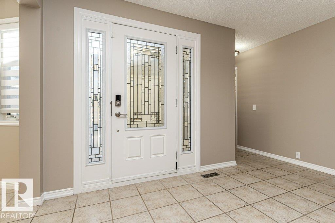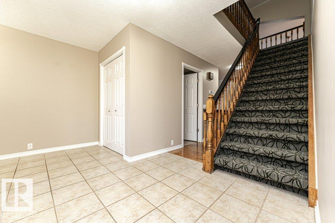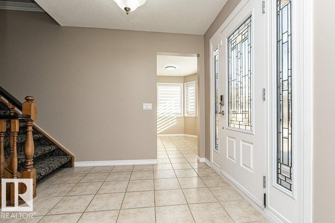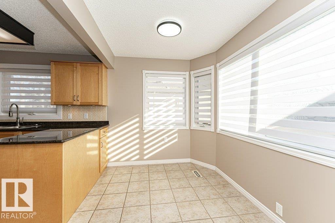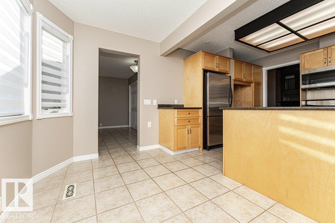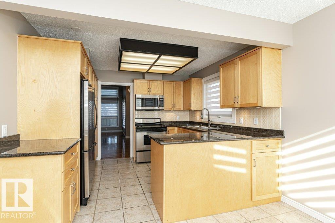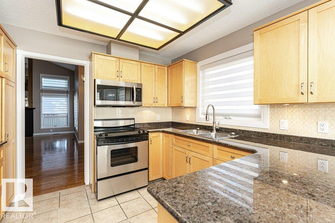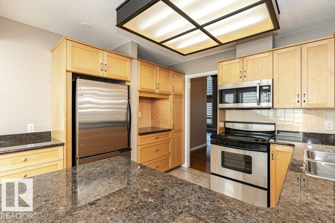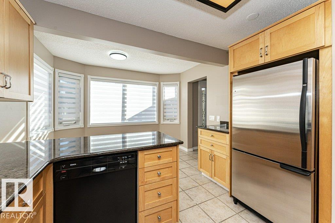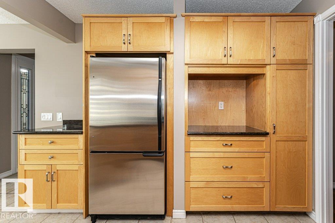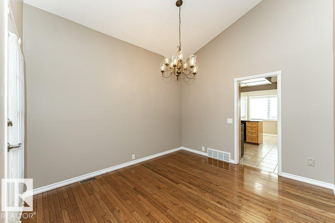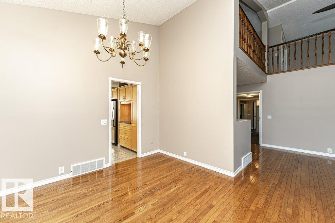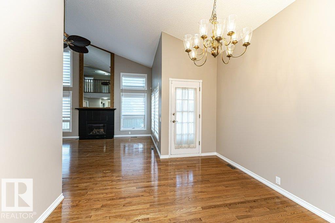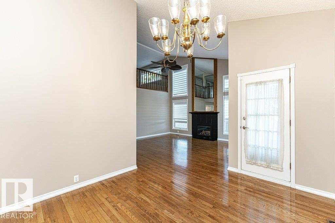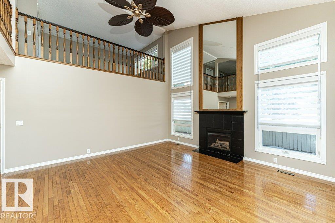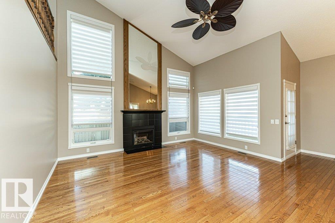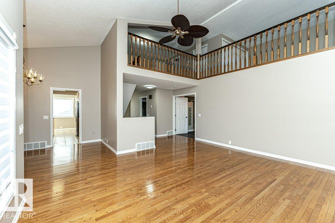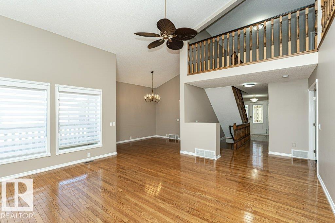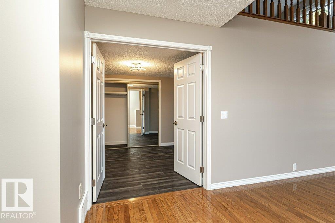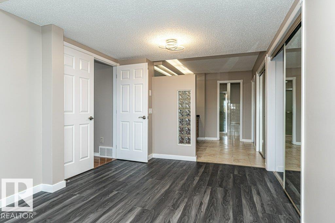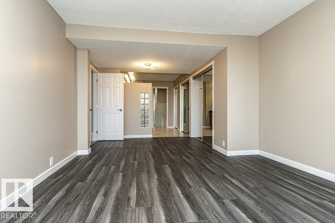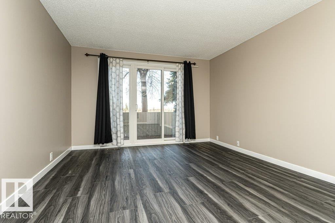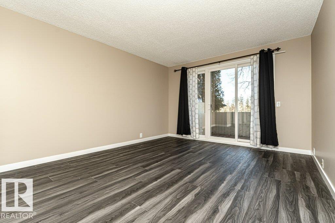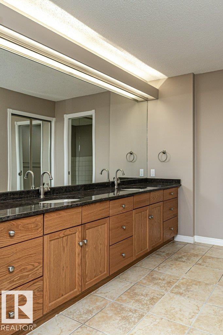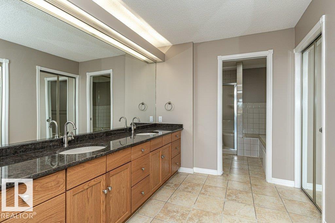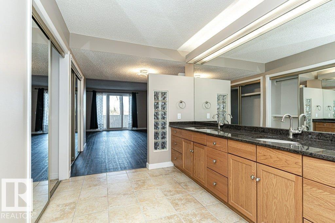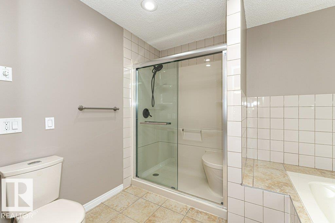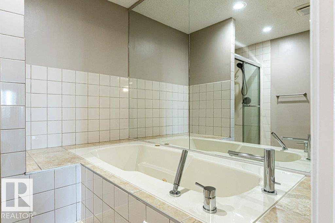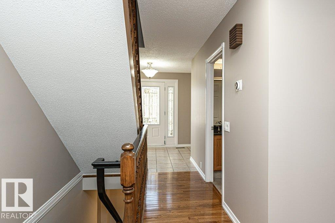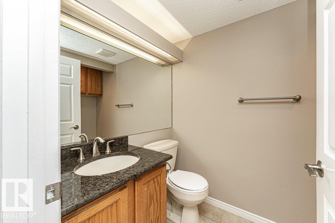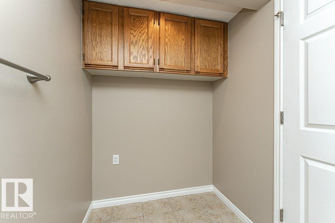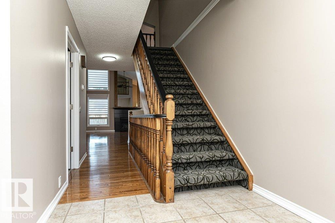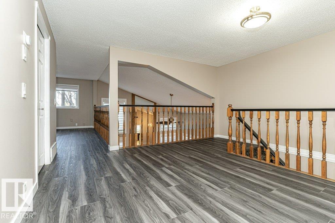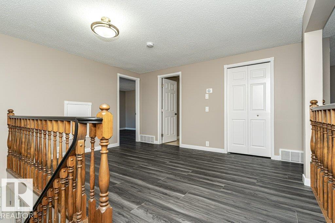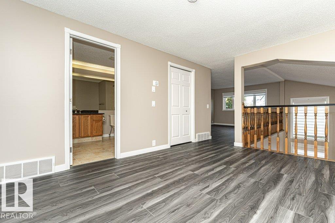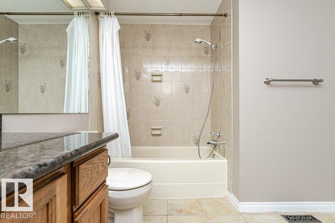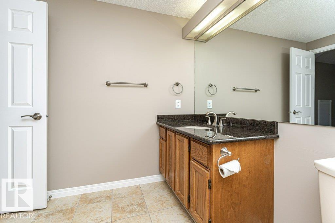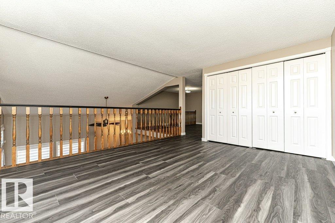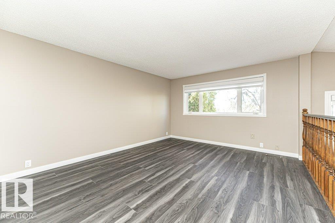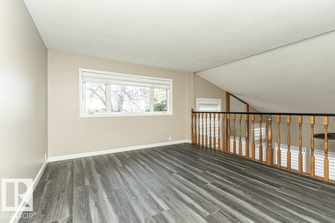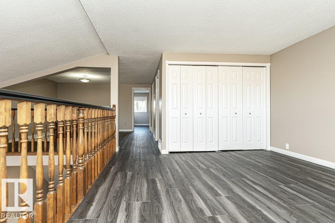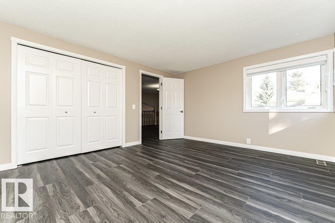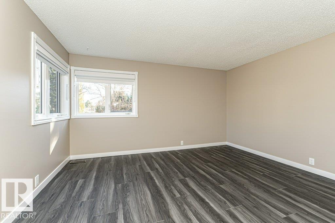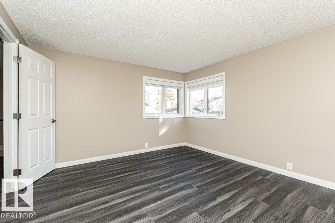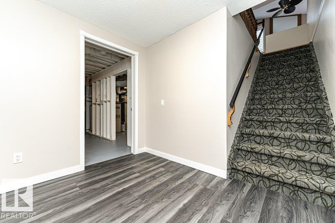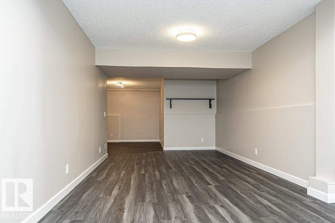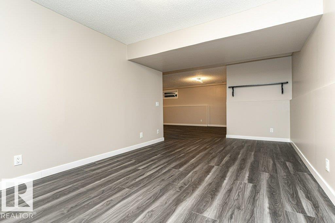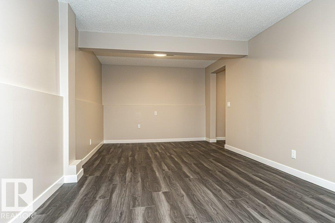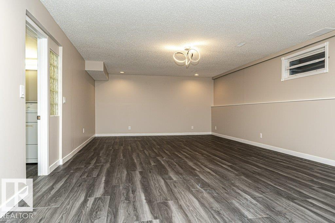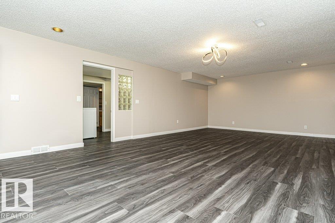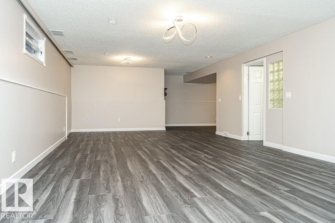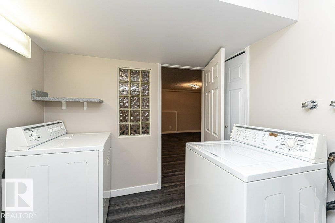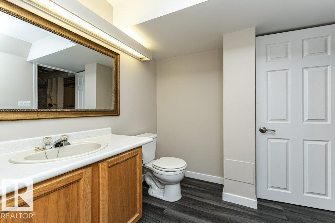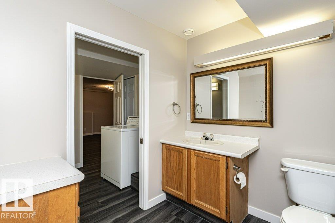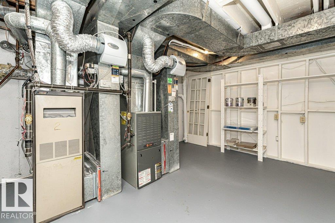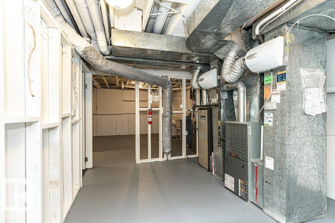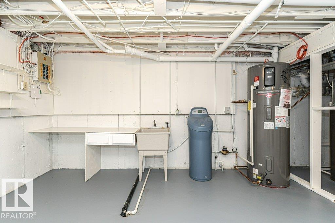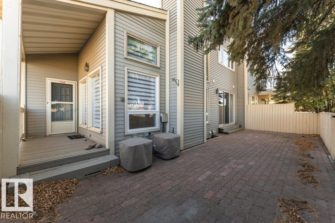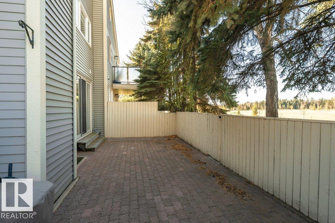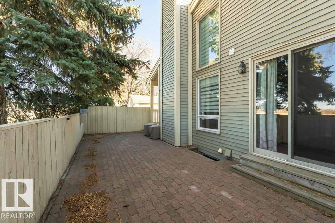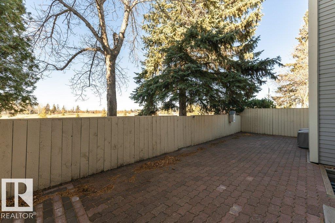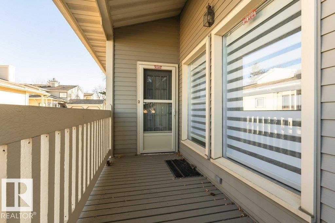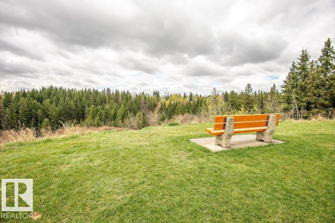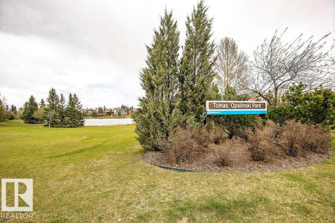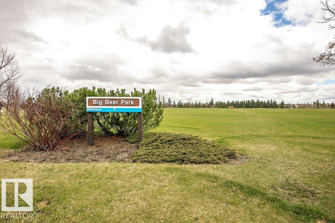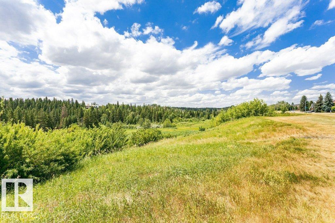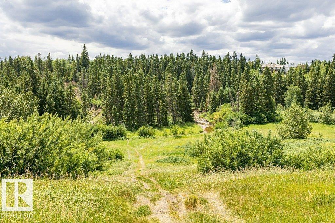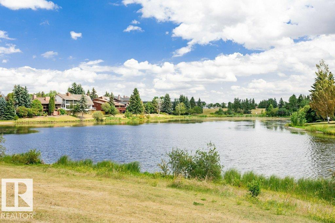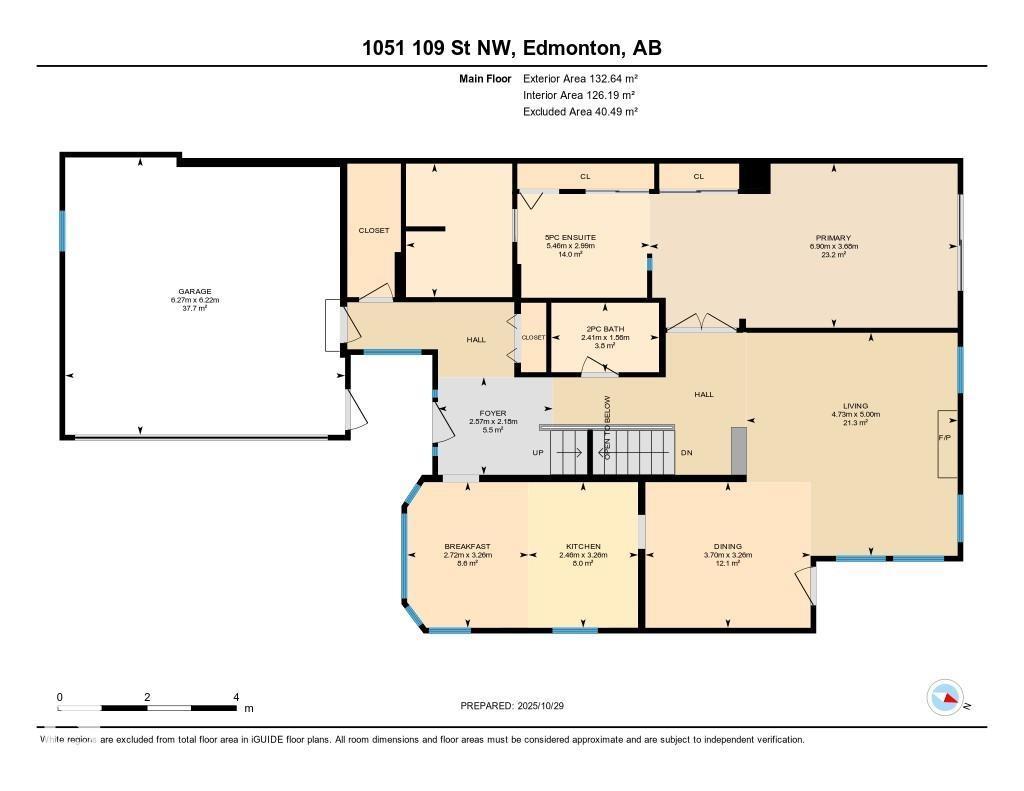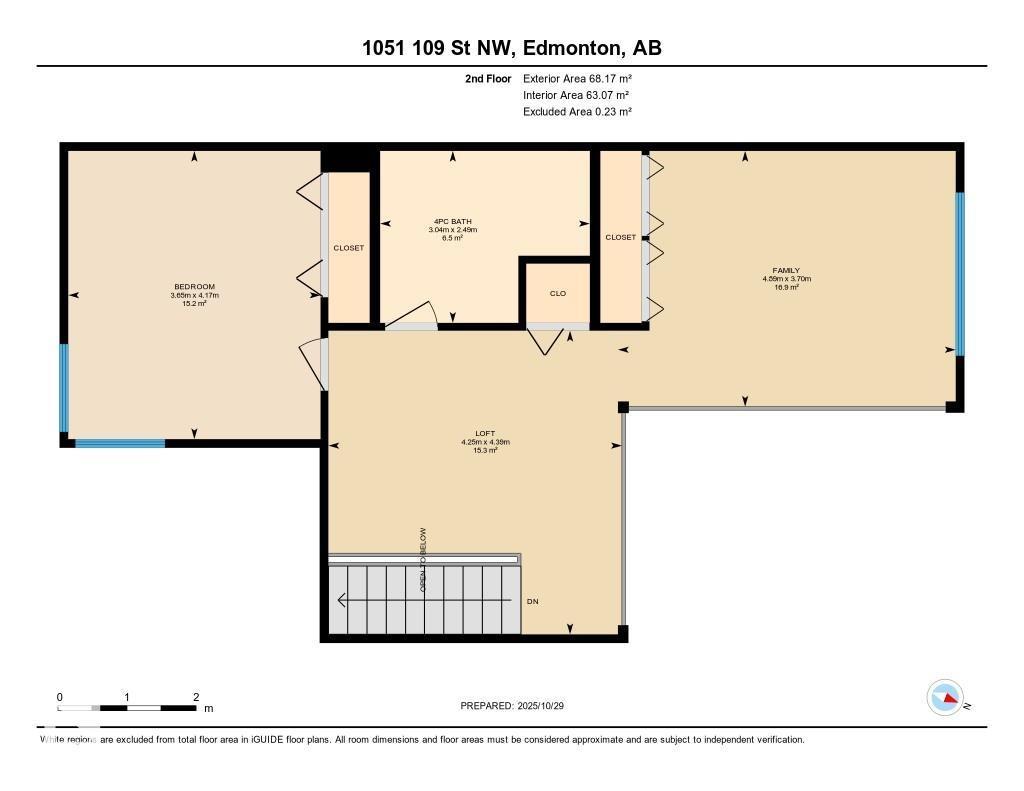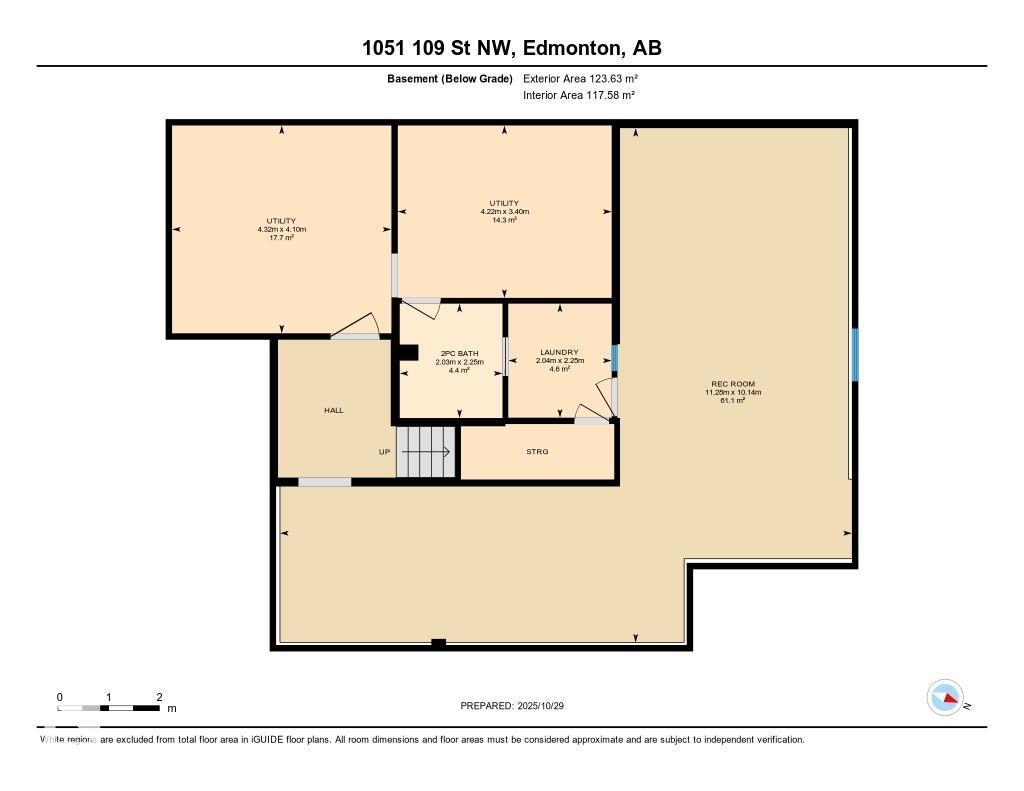1051 109 St Nw Edmonton, Alberta T6J 5J2
$449,900Maintenance, Exterior Maintenance, Insurance, Landscaping, Other, See Remarks
$909.57 Monthly
Maintenance, Exterior Maintenance, Insurance, Landscaping, Other, See Remarks
$909.57 MonthlyEnjoy privacy and space in this beautiful home nestled in the mature and sought-after community of Bearspaw, just steps away from the scenic Blackmud Creek Ravine. The main floor offers a bright and inviting layout featuring a formal dining area, a stylish kitchen with granite countertops, stainless steel appliances, and a cozy breakfast nook. The spacious living room flows seamlessly into the massive owner’s suite, complete with a luxurious ensuite featuring a separate tub, shower, and double vanity. Upstairs you’ll find a second bedroom, full bathroom, and a versatile den that overlooks the living room — perfect for a home office or reading space. The fully developed basement provides an abundance of storage, additional living space, and a convenient half bath. This 2000+ sq. ft. home has seen numerous upgrades, including fresh neutral paint, new flooring, updated light fixtures, a new hot water tank, upgraded electrical, new humidifiers on the dual furnaces, new blinds throughout and so much more. (id:47041)
Open House
This property has open houses!
1:00 pm
Ends at:3:00 pm
Property Details
| MLS® Number | E4463899 |
| Property Type | Single Family |
| Neigbourhood | Bearspaw (Edmonton) |
| Amenities Near By | Schools |
| Features | Corner Site, Flat Site, No Back Lane |
| Structure | Deck, Patio(s) |
Building
| Bathroom Total | 4 |
| Bedrooms Total | 2 |
| Appliances | Dishwasher, Dryer, Fan, Garage Door Opener Remote(s), Garage Door Opener, Microwave, Refrigerator, Stove, Central Vacuum, Washer, Window Coverings |
| Basement Development | Finished |
| Basement Type | Full (finished) |
| Constructed Date | 1980 |
| Construction Style Attachment | Semi-detached |
| Fire Protection | Smoke Detectors |
| Fireplace Fuel | Gas |
| Fireplace Present | Yes |
| Fireplace Type | Unknown |
| Half Bath Total | 2 |
| Heating Type | Forced Air |
| Stories Total | 2 |
| Size Interior | 2,037 Ft2 |
| Type | Duplex |
Parking
| Attached Garage | |
| Oversize |
Land
| Acreage | No |
| Fence Type | Fence |
| Land Amenities | Schools |
| Size Irregular | 491.12 |
| Size Total | 491.12 M2 |
| Size Total Text | 491.12 M2 |
Rooms
| Level | Type | Length | Width | Dimensions |
|---|---|---|---|---|
| Main Level | Living Room | 5m x 4.73m | ||
| Main Level | Dining Room | 3.26m x 3.7m | ||
| Main Level | Kitchen | 3.26m x 2.46m | ||
| Main Level | Primary Bedroom | 3.68m x 6.90m | ||
| Upper Level | Family Room | 3.70m x 4.89m | ||
| Upper Level | Bedroom 2 | 4.17m x 3.65m | ||
| Upper Level | Bonus Room | 4.39m x 4.25m |
https://www.realtor.ca/real-estate/29044613/1051-109-st-nw-edmonton-bearspaw-edmonton
