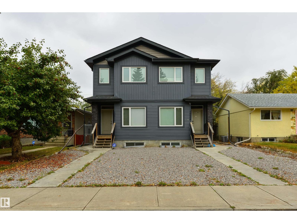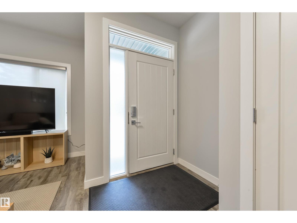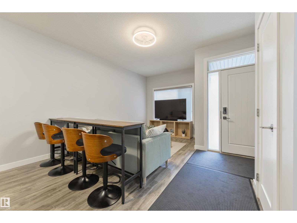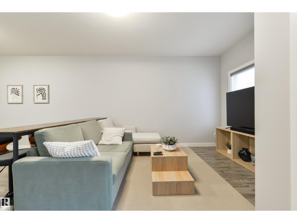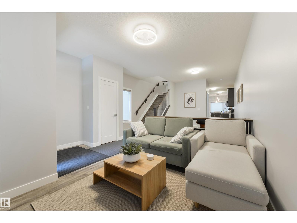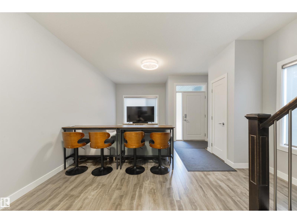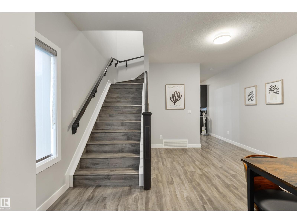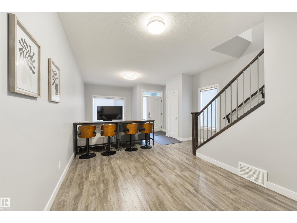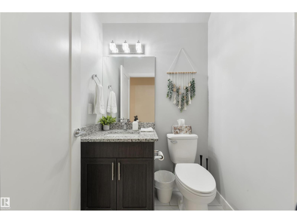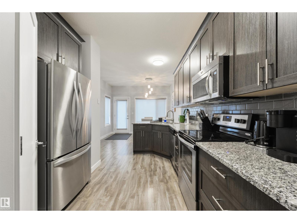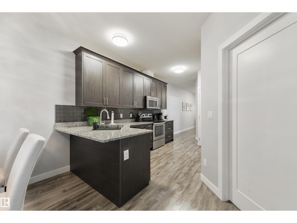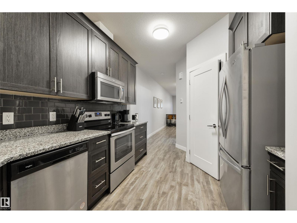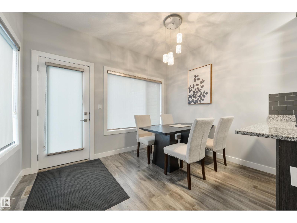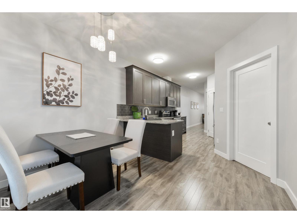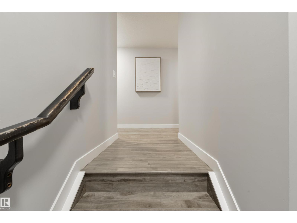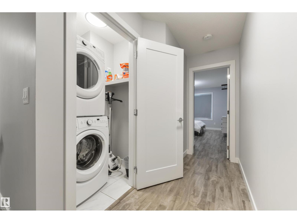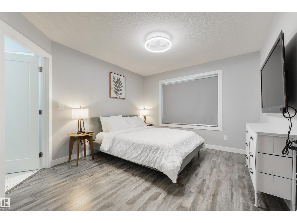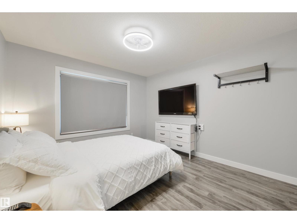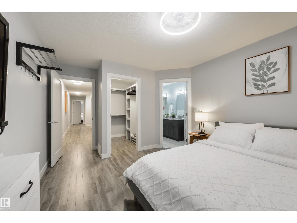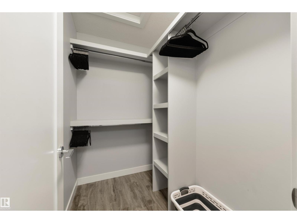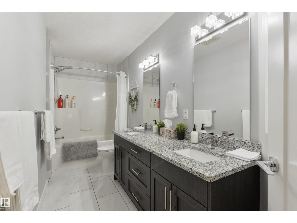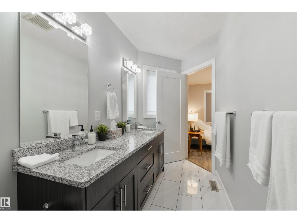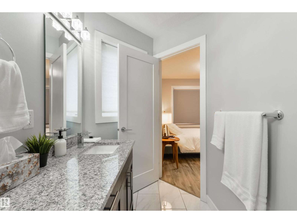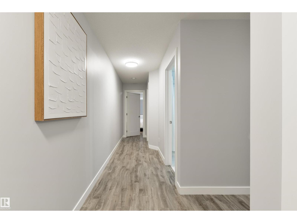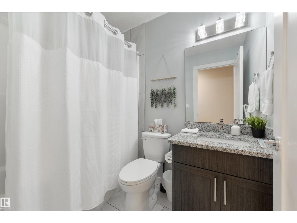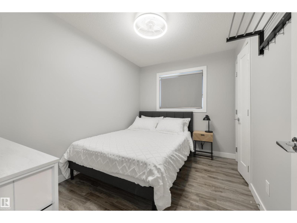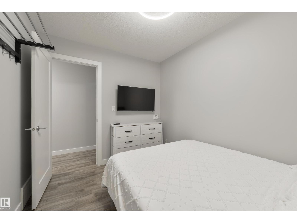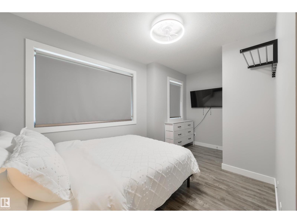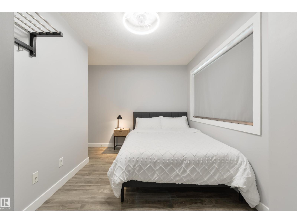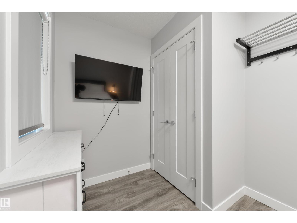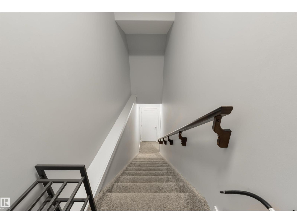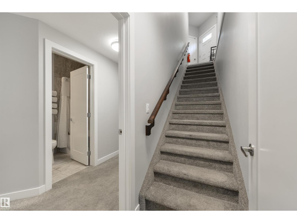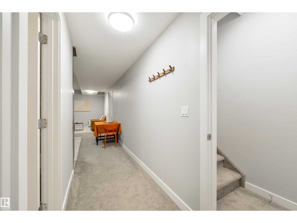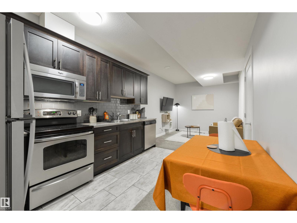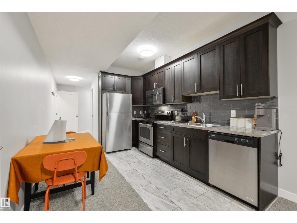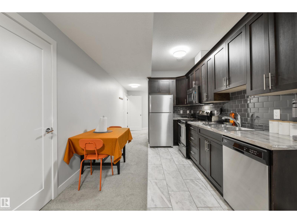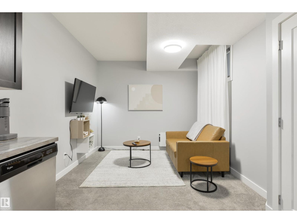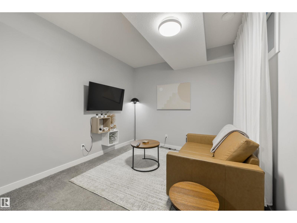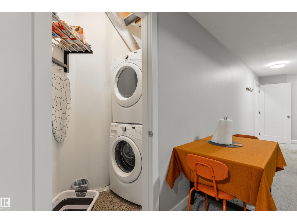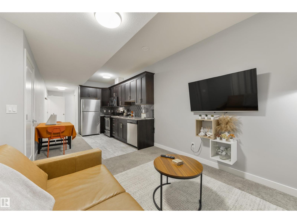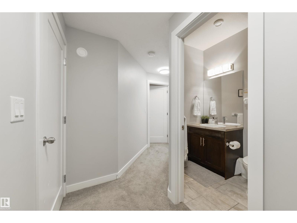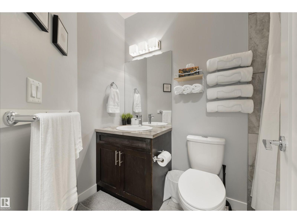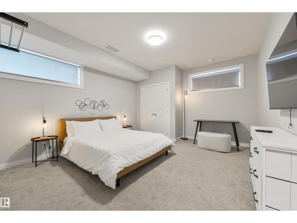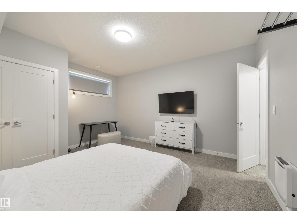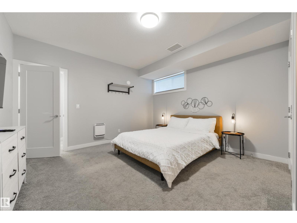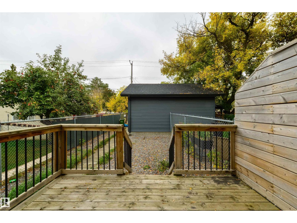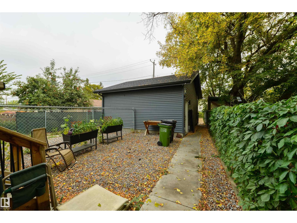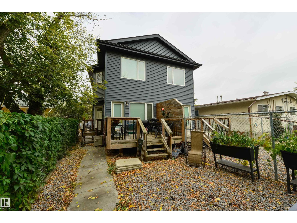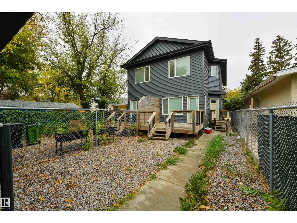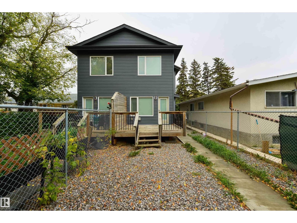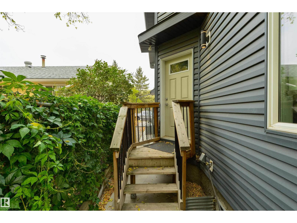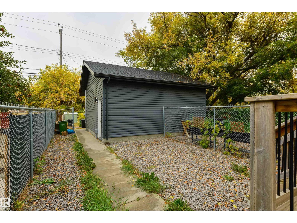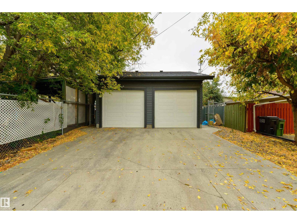4 Bedroom
4 Bathroom
1,540 ft2
Forced Air
$475,000
Step inside this beautifully designed home and be wowed by the bright open-concept main floor featuring a spacious living room, stylish dining area, and a modern kitchen with granite countertops throughout. A convenient half bath completes the main level. Upstairs, you’ll find 3 generous bedrooms, including a primary suite with 5 PC Ensuite, another full bath and upper-level laundry. Tile & laminate flooring throughout make for a sleek and easy-care finish. The professionally finished basement is a showstopper on its own—complete with a full kitchen, cozy living room, 1 bedroom, full bath, and a SECOND laundry area—perfect for extended family, guests. Enjoy the finished decks in your private backyard, with a single garage for convenience. Ideally located in Edmonton’s vibrant west end, just minutes from shopping, schools, amenities, and a quick commute to downtown. (id:47041)
Property Details
|
MLS® Number
|
E4460503 |
|
Property Type
|
Single Family |
|
Neigbourhood
|
Canora |
|
Amenities Near By
|
Playground, Public Transit, Schools, Shopping |
|
Features
|
Lane |
|
Structure
|
Deck |
Building
|
Bathroom Total
|
4 |
|
Bedrooms Total
|
4 |
|
Amenities
|
Ceiling - 9ft |
|
Appliances
|
Window Coverings, Dryer, Refrigerator, Two Stoves, Two Washers, Dishwasher |
|
Basement Development
|
Finished |
|
Basement Type
|
Full (finished) |
|
Constructed Date
|
2015 |
|
Construction Style Attachment
|
Semi-detached |
|
Half Bath Total
|
1 |
|
Heating Type
|
Forced Air |
|
Stories Total
|
2 |
|
Size Interior
|
1,540 Ft2 |
|
Type
|
Duplex |
Parking
Land
|
Acreage
|
No |
|
Fence Type
|
Fence |
|
Land Amenities
|
Playground, Public Transit, Schools, Shopping |
|
Size Irregular
|
258.56 |
|
Size Total
|
258.56 M2 |
|
Size Total Text
|
258.56 M2 |
Rooms
| Level |
Type |
Length |
Width |
Dimensions |
|
Basement |
Family Room |
3.07 m |
3.23 m |
3.07 m x 3.23 m |
|
Basement |
Bedroom 4 |
4.01 m |
4.57 m |
4.01 m x 4.57 m |
|
Main Level |
Living Room |
2.62 m |
7.27 m |
2.62 m x 7.27 m |
|
Main Level |
Dining Room |
2.37 m |
3.38 m |
2.37 m x 3.38 m |
|
Main Level |
Kitchen |
2.63 m |
4.16 m |
2.63 m x 4.16 m |
|
Upper Level |
Primary Bedroom |
3.4 m |
3.7 m |
3.4 m x 3.7 m |
|
Upper Level |
Bedroom 2 |
2.48 m |
3.14 m |
2.48 m x 3.14 m |
|
Upper Level |
Bedroom 3 |
2.46 m |
4.31 m |
2.46 m x 4.31 m |
https://www.realtor.ca/real-estate/28943655/10511-154-st-nw-edmonton-canora
