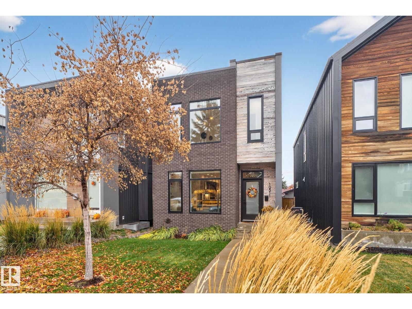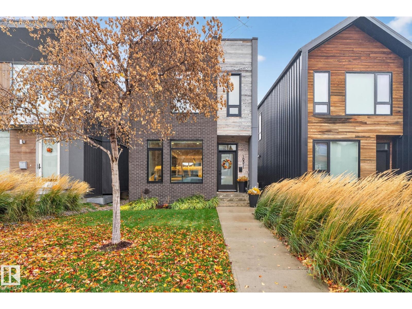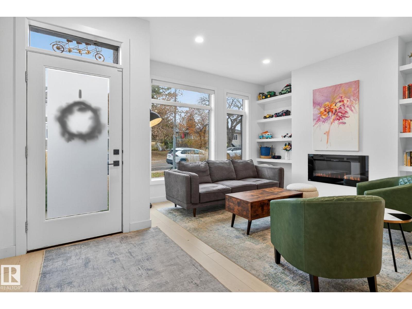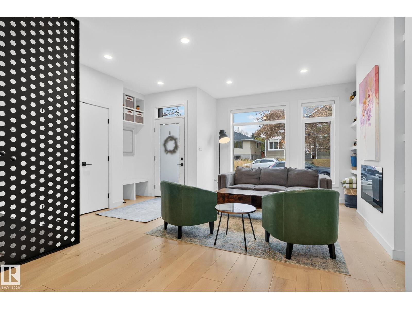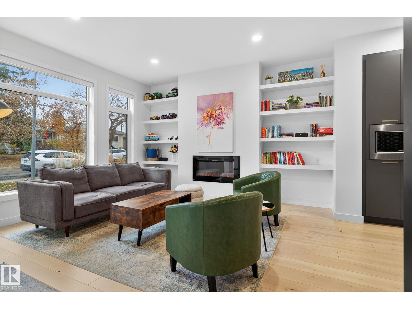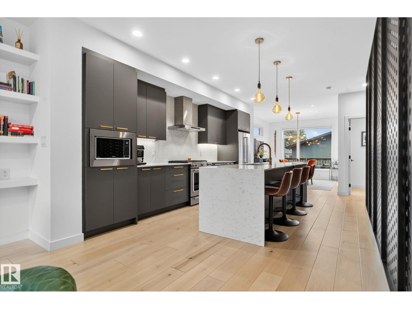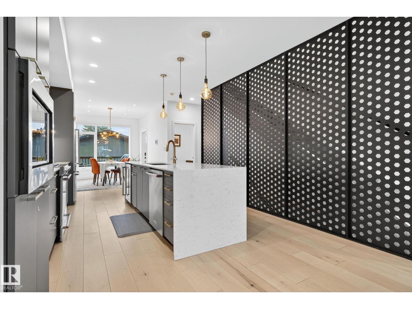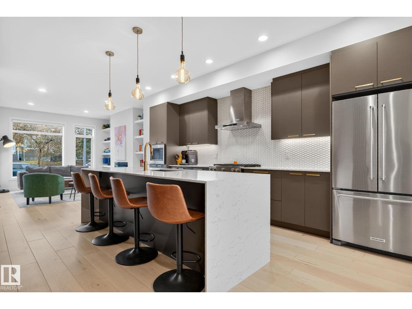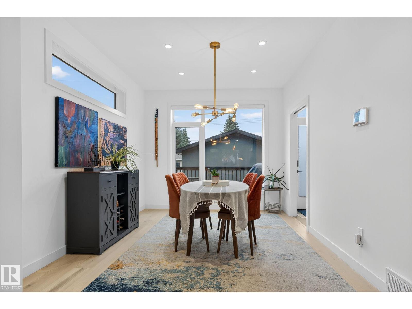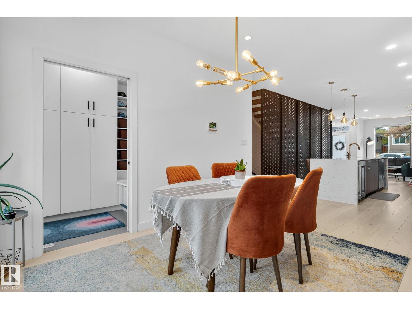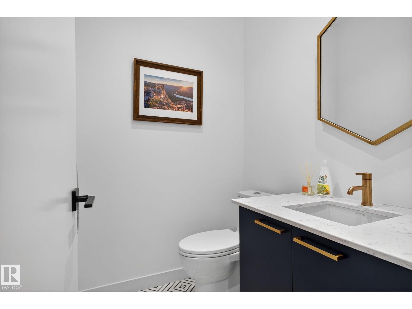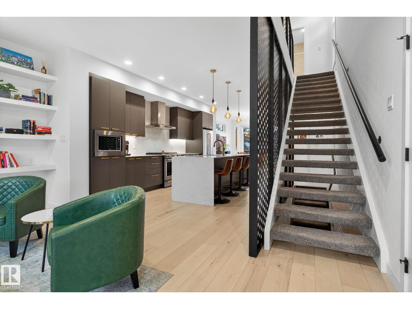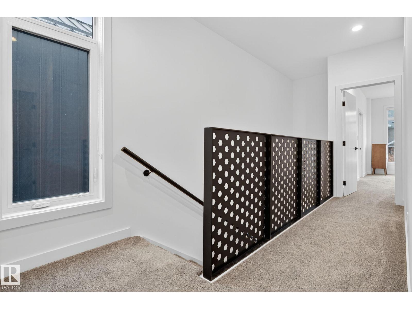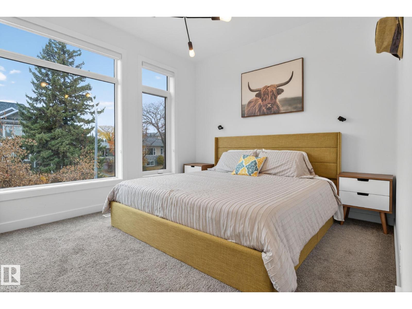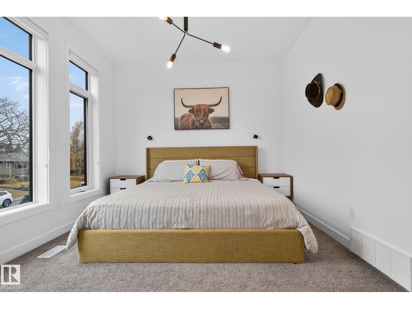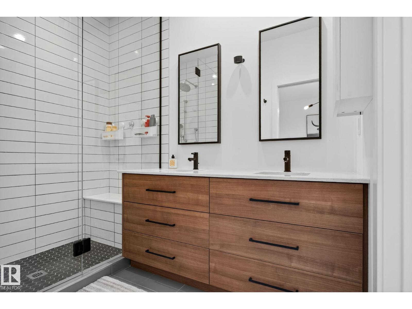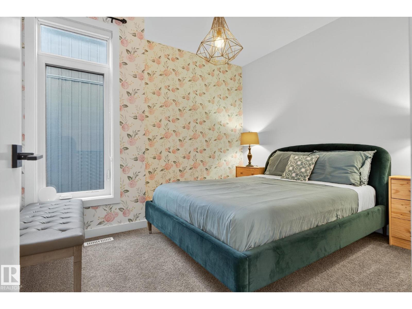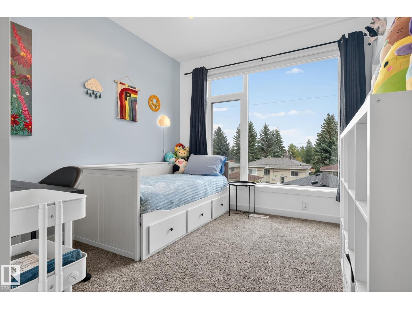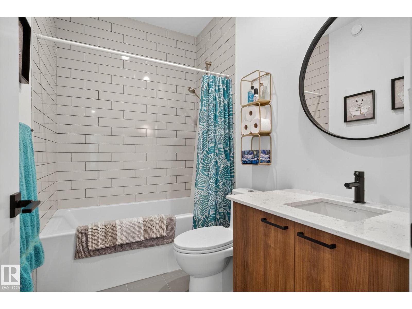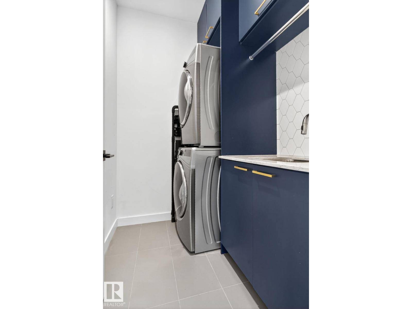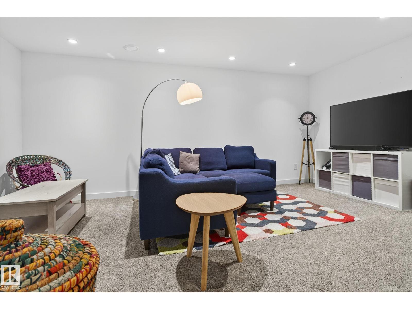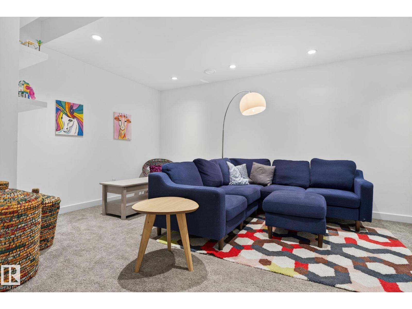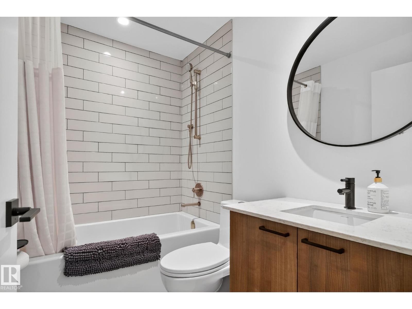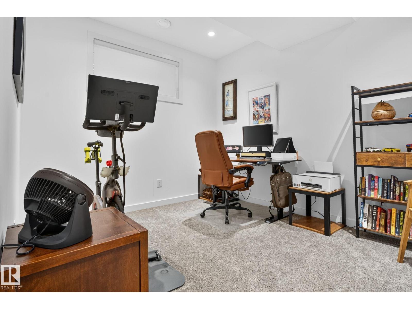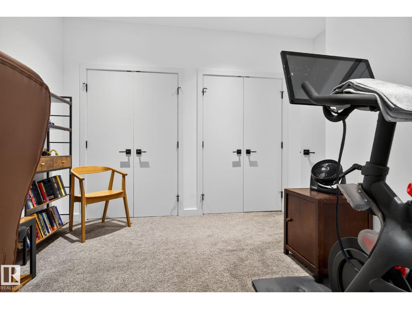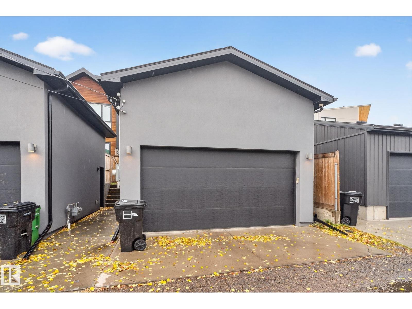4 Bedroom
4 Bathroom
1,670 ft2
Fireplace
Central Air Conditioning
Forced Air
$749,000
Better than brand new! This stunning contemporary infill in Forest Heights blends modern elegance with exceptional craftsmanship. Thoughtfully designed and fully finished, this air-conditioned 3+1 bedroom home features an open-concept layout with 9’ ceilings on every level. The chef’s kitchen impresses with KitchenAid appliances, gas range with steam oven, waterfall quartz island, beverage fridge and custom metal feature wall. The spacious living and dining areas are perfect for entertaining, with custom built-ins for added storage. Upstairs, the luxurious primary suite offers a large walk-in closet and ensuite with dual sinks and a separate water closet. The fully finished basement adds a rec room, 4th bedroom, and full bath. Enjoy the landscaped yard, deck, and double garage with 12’+ ceilings. Ideally located on a quiet street close to downtown and the river valley, you can simply move in and enjoy. (id:47041)
Property Details
|
MLS® Number
|
E4463941 |
|
Property Type
|
Single Family |
|
Neigbourhood
|
Forest Heights (Edmonton) |
|
Amenities Near By
|
Golf Course, Schools, Shopping |
|
Features
|
Paved Lane, Lane, No Smoking Home |
Building
|
Bathroom Total
|
4 |
|
Bedrooms Total
|
4 |
|
Amenities
|
Ceiling - 9ft |
|
Appliances
|
Dishwasher, Hood Fan, Microwave, Refrigerator, Gas Stove(s), Window Coverings, Wine Fridge |
|
Basement Development
|
Finished |
|
Basement Type
|
Full (finished) |
|
Constructed Date
|
2017 |
|
Construction Style Attachment
|
Detached |
|
Cooling Type
|
Central Air Conditioning |
|
Fireplace Fuel
|
Electric |
|
Fireplace Present
|
Yes |
|
Fireplace Type
|
Unknown |
|
Half Bath Total
|
1 |
|
Heating Type
|
Forced Air |
|
Stories Total
|
2 |
|
Size Interior
|
1,670 Ft2 |
|
Type
|
House |
Parking
Land
|
Acreage
|
No |
|
Fence Type
|
Fence |
|
Land Amenities
|
Golf Course, Schools, Shopping |
|
Size Irregular
|
266.57 |
|
Size Total
|
266.57 M2 |
|
Size Total Text
|
266.57 M2 |
Rooms
| Level |
Type |
Length |
Width |
Dimensions |
|
Basement |
Bedroom 4 |
|
|
Measurements not available |
|
Basement |
Recreation Room |
|
|
Measurements not available |
|
Main Level |
Living Room |
|
|
Measurements not available |
|
Main Level |
Dining Room |
|
|
Measurements not available |
|
Main Level |
Kitchen |
|
|
Measurements not available |
|
Upper Level |
Primary Bedroom |
|
|
Measurements not available |
|
Upper Level |
Bedroom 2 |
|
|
Measurements not available |
|
Upper Level |
Bedroom 3 |
|
|
Measurements not available |
https://www.realtor.ca/real-estate/29045392/10511-75-st-nw-edmonton-forest-heights-edmonton
