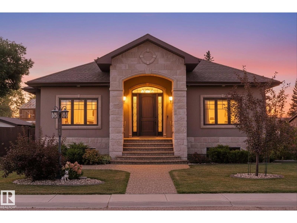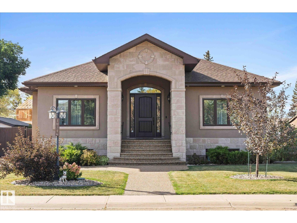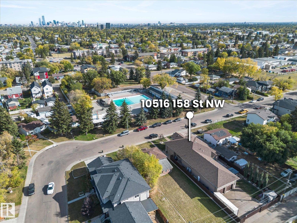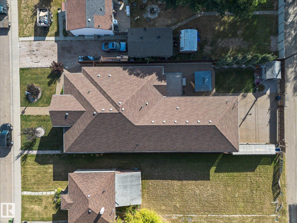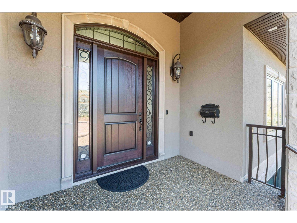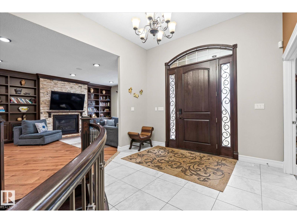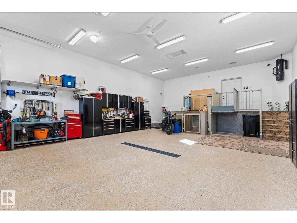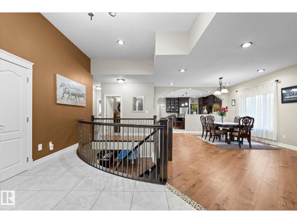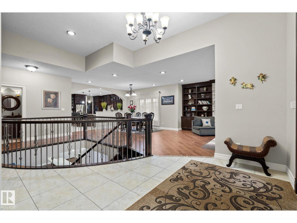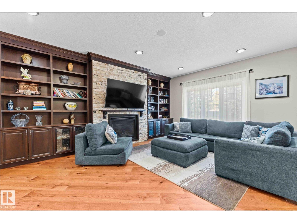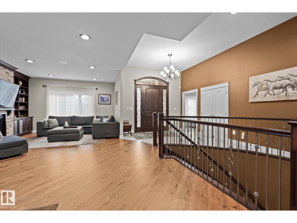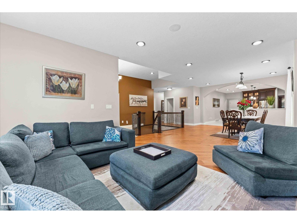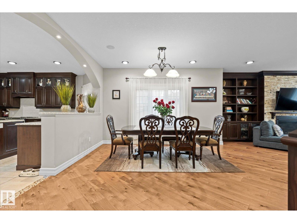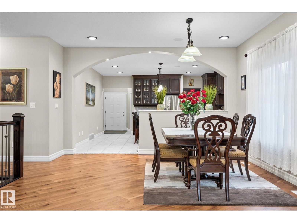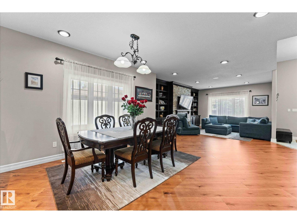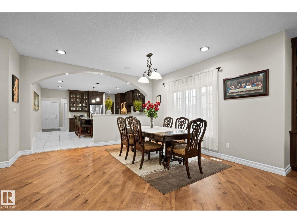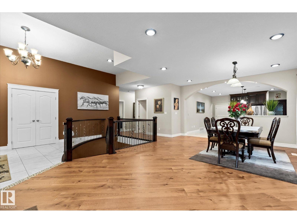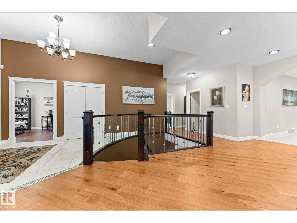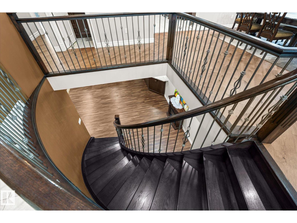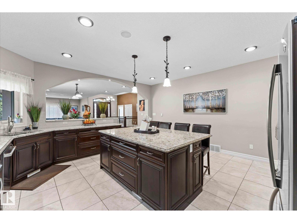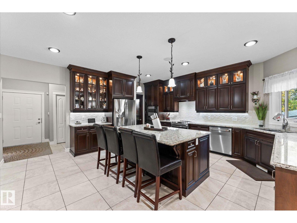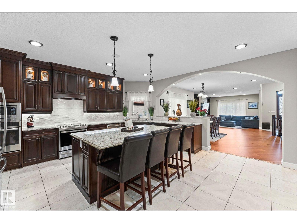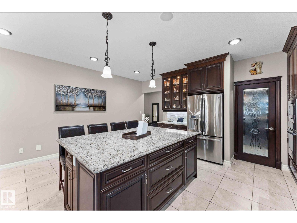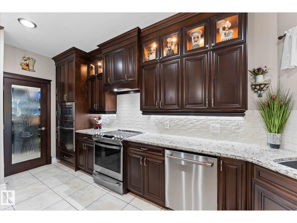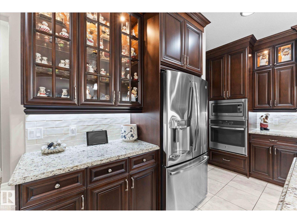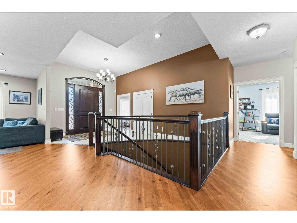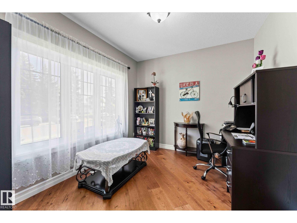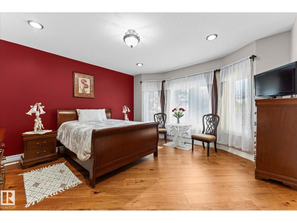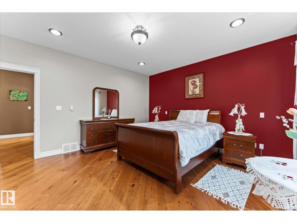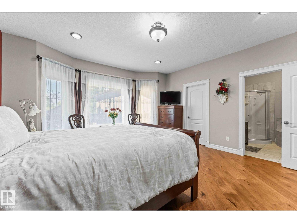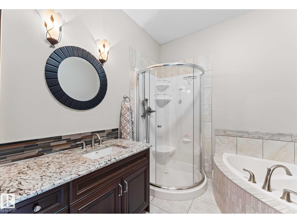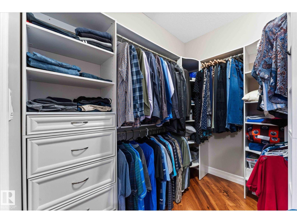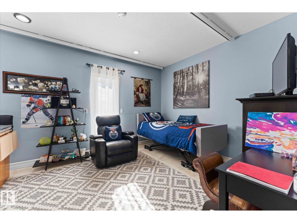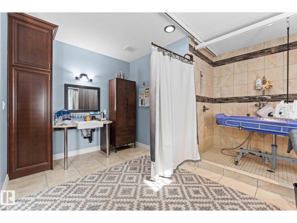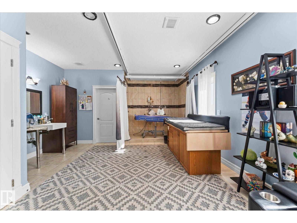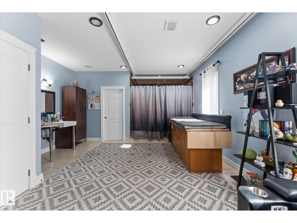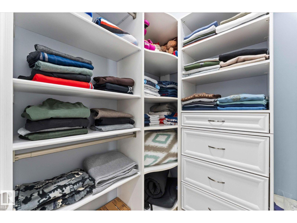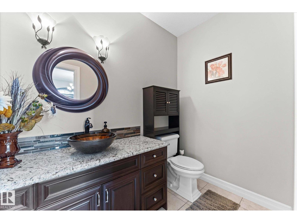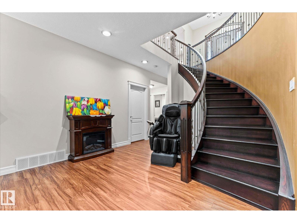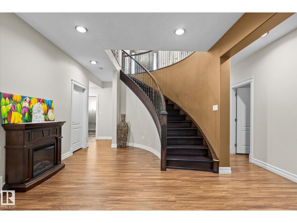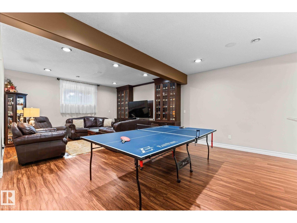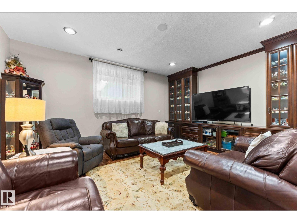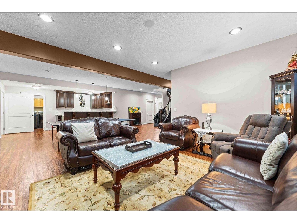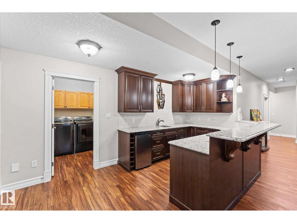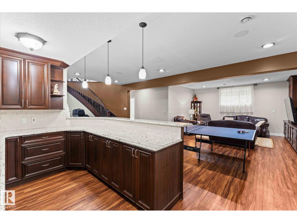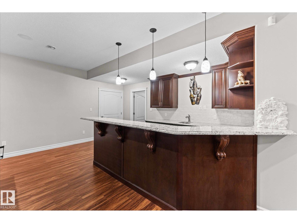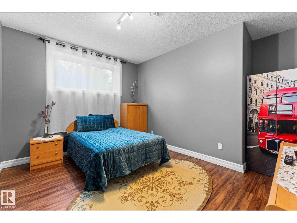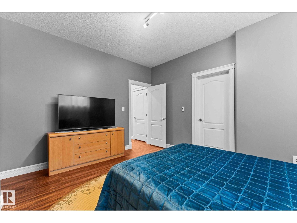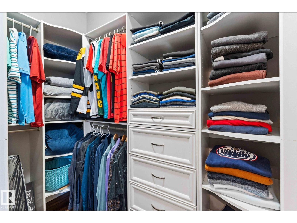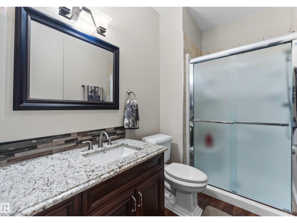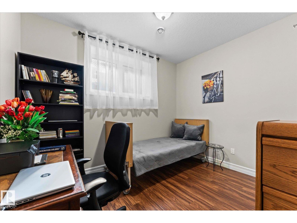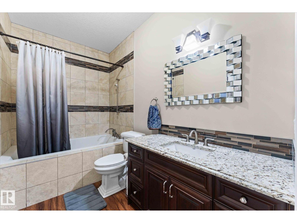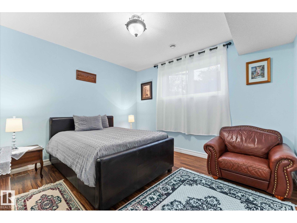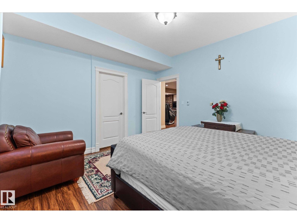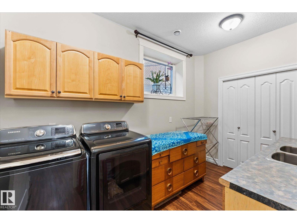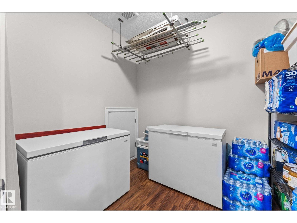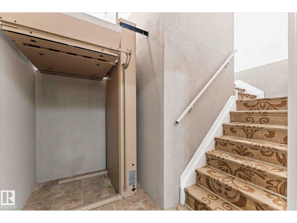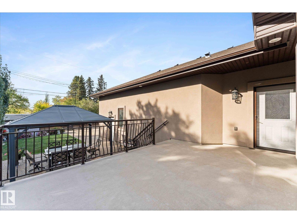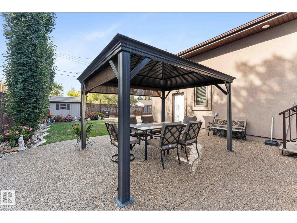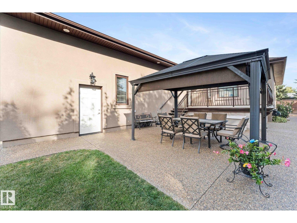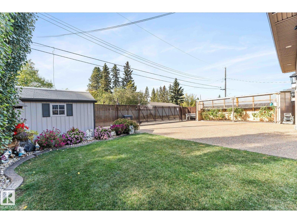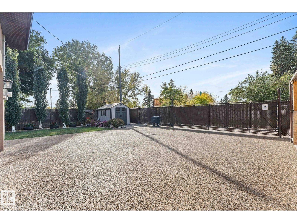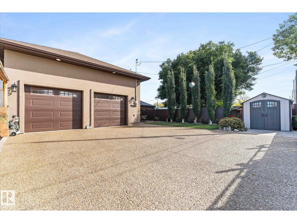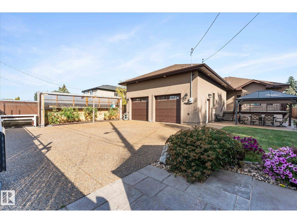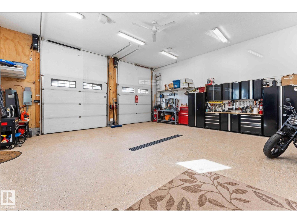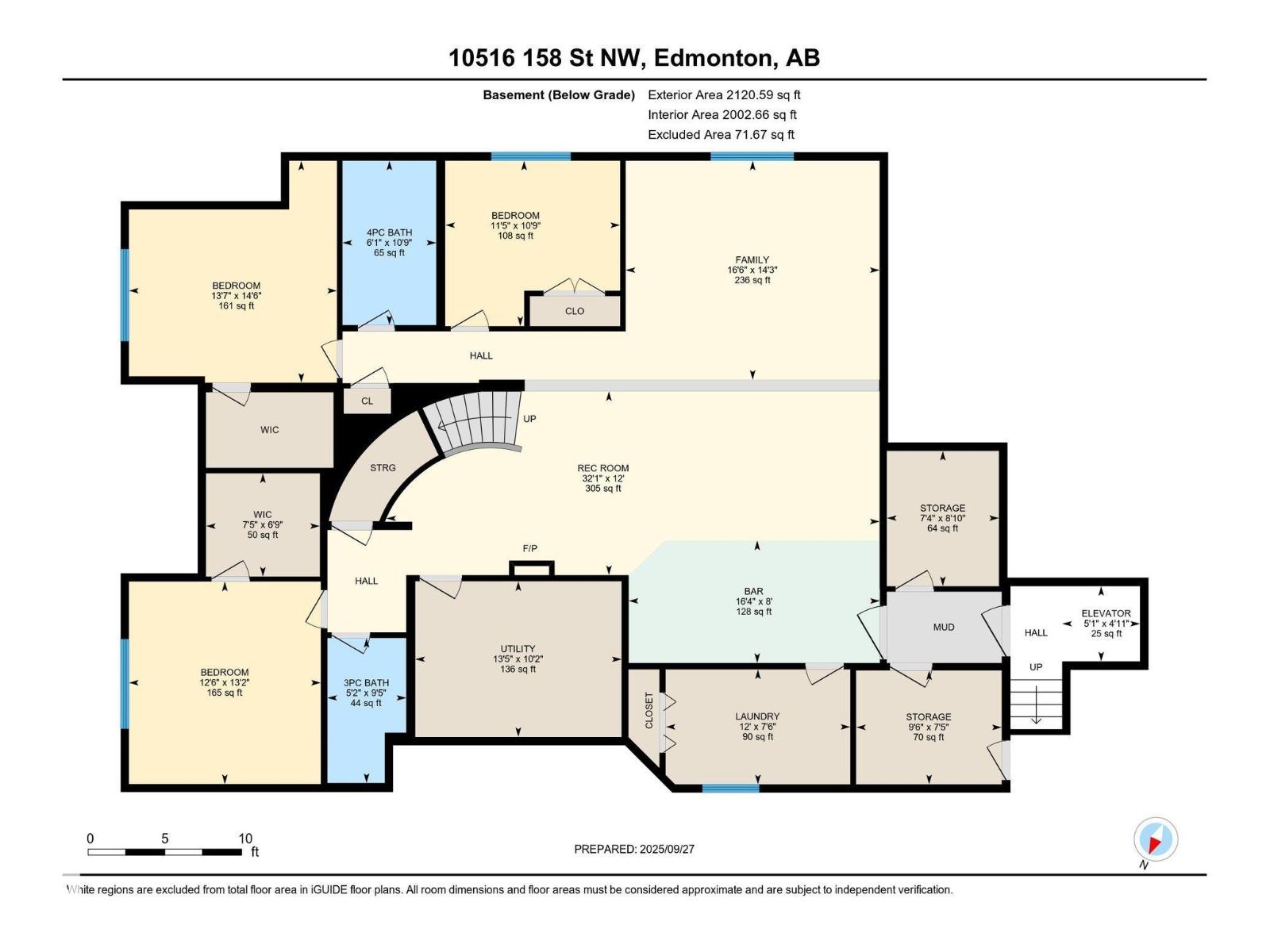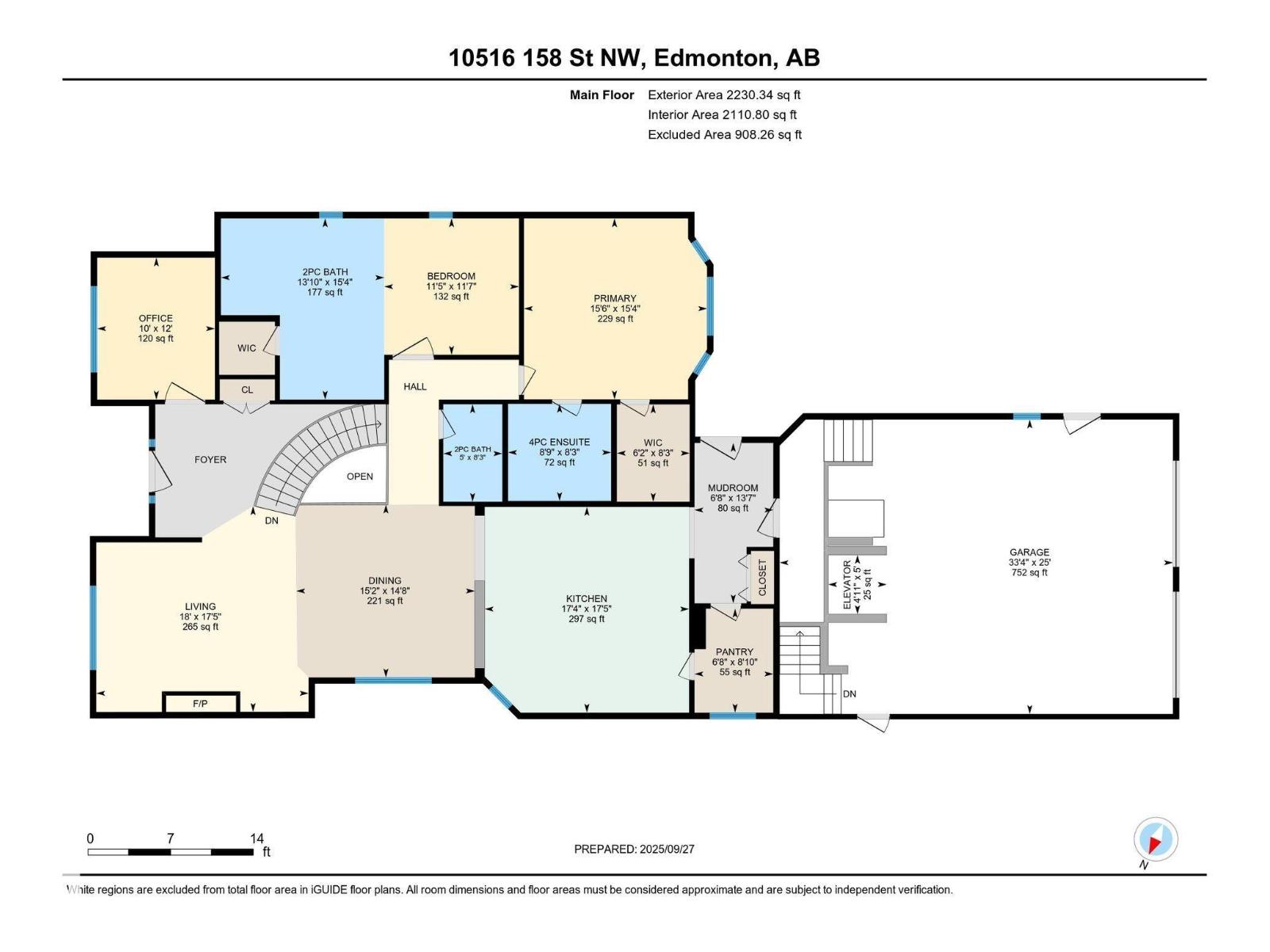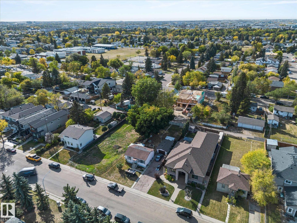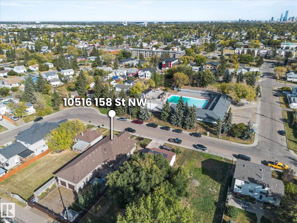5 Bedroom
5 Bathroom
2,111 ft2
Bungalow
Fireplace
Central Air Conditioning
Forced Air, In Floor Heating
$1,350,000
Designed with elegance & inclusive living in mind, this lovingly cared for 5-bedroom, 5-bathroom home offers luxurious finishes and accessible features to suit diverse needs. Every inch of this custom-built 4000+ sq ft home has been intricately designed in every detail. Upon entering, you are greeted with soaring ceilings & a grand spiral staircase setting the tone for this beautiful home. The spacious gourmet kitchen has high-end appliances, tall rich custom cabinetry, a walk-through pantry, & a massive island, perfect for entertaining. All 5 bedrooms are a generous size with walk-in closets. Upstairs there is an open concept bedroom & bathroom, ideal for someone needing a barrier-free space. A wall can be added to the room, making 2 masters with ensuites on the main level. The basement has a generous living space, wet bar, 3 bedrooms & 2 full bathrooms. This home features a rear attached garage with two lifts leading to each level. This home is truly one of a kind & radiates pride of ownership! (id:47041)
Property Details
|
MLS® Number
|
E4460345 |
|
Property Type
|
Single Family |
|
Neigbourhood
|
Britannia Youngstown |
|
Amenities Near By
|
Schools, Shopping |
|
Community Features
|
Public Swimming Pool |
|
Features
|
Flat Site, Closet Organizers, No Smoking Home |
|
Structure
|
Greenhouse |
Building
|
Bathroom Total
|
5 |
|
Bedrooms Total
|
5 |
|
Appliances
|
Alarm System, Dishwasher, Dryer, Garage Door Opener Remote(s), Garage Door Opener, Hood Fan, Microwave, Refrigerator, Storage Shed, Stove, Two Stoves |
|
Architectural Style
|
Bungalow |
|
Basement Development
|
Finished |
|
Basement Type
|
Full (finished) |
|
Constructed Date
|
2015 |
|
Construction Style Attachment
|
Detached |
|
Cooling Type
|
Central Air Conditioning |
|
Fire Protection
|
Smoke Detectors |
|
Fireplace Fuel
|
Gas |
|
Fireplace Present
|
Yes |
|
Fireplace Type
|
Unknown |
|
Half Bath Total
|
1 |
|
Heating Type
|
Forced Air, In Floor Heating |
|
Stories Total
|
1 |
|
Size Interior
|
2,111 Ft2 |
|
Type
|
House |
Parking
|
Attached Garage
|
|
|
Heated Garage
|
|
|
Oversize
|
|
Land
|
Acreage
|
No |
|
Fence Type
|
Fence |
|
Land Amenities
|
Schools, Shopping |
|
Size Irregular
|
765.28 |
|
Size Total
|
765.28 M2 |
|
Size Total Text
|
765.28 M2 |
Rooms
| Level |
Type |
Length |
Width |
Dimensions |
|
Basement |
Family Room |
|
|
Measurements not available |
|
Basement |
Bedroom 3 |
|
|
Measurements not available |
|
Basement |
Bedroom 4 |
|
|
Measurements not available |
|
Basement |
Bedroom 5 |
|
|
Measurements not available |
|
Main Level |
Living Room |
|
|
Measurements not available |
|
Main Level |
Dining Room |
|
|
Measurements not available |
|
Main Level |
Kitchen |
|
|
Measurements not available |
|
Main Level |
Den |
|
|
Measurements not available |
|
Main Level |
Primary Bedroom |
|
|
Measurements not available |
|
Main Level |
Bedroom 2 |
|
|
Measurements not available |
https://www.realtor.ca/real-estate/28939302/10516-158-st-nw-edmonton-britannia-youngstown
