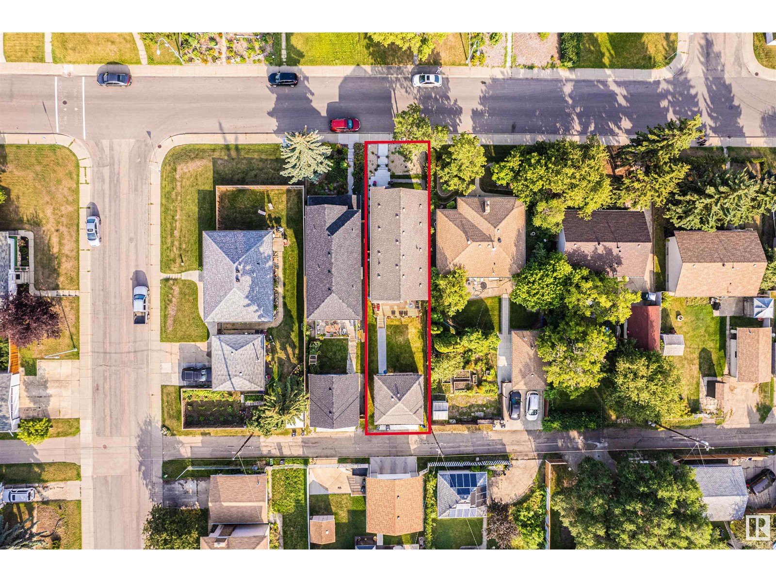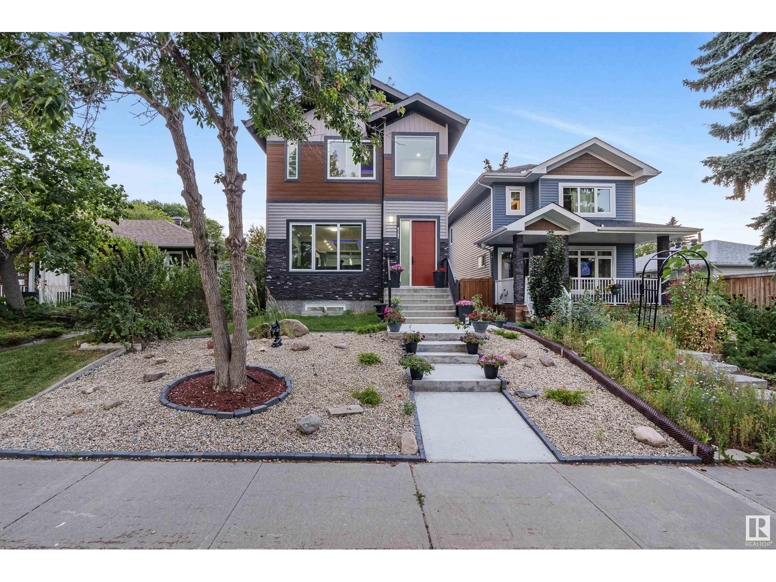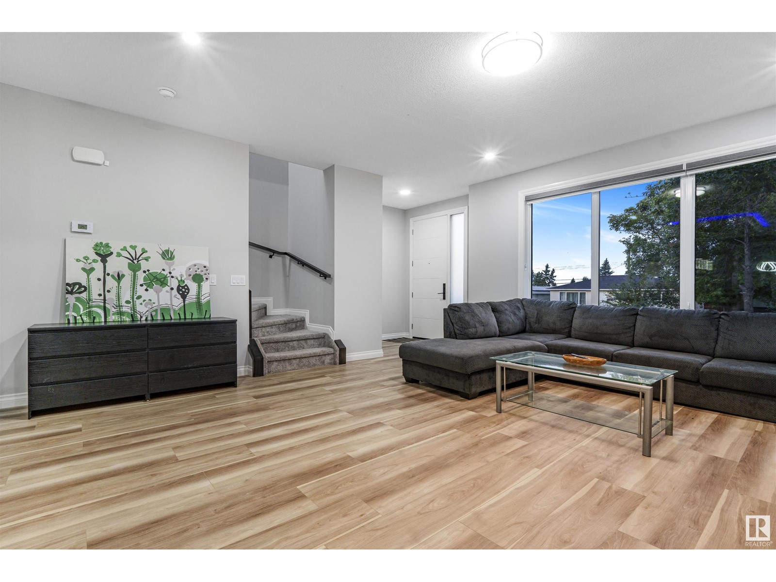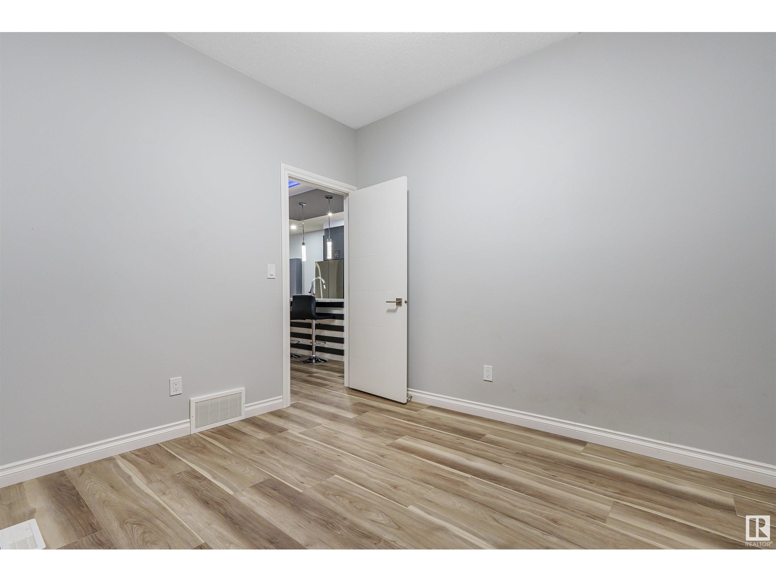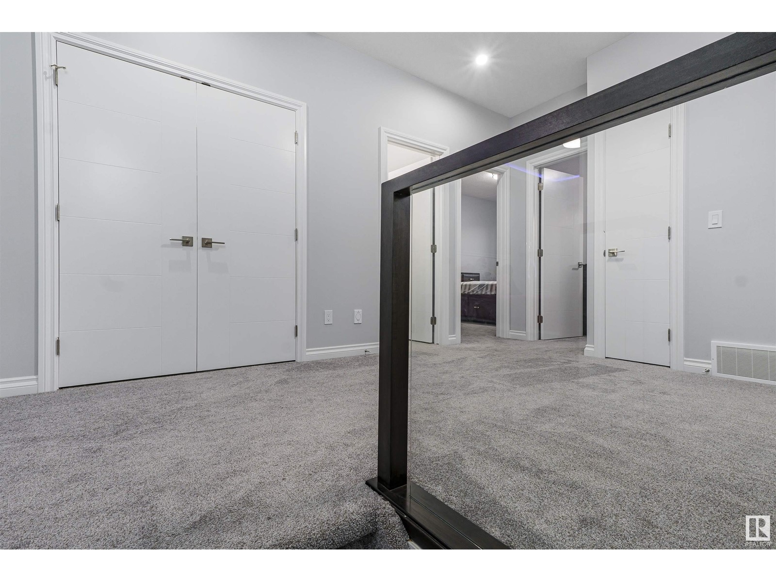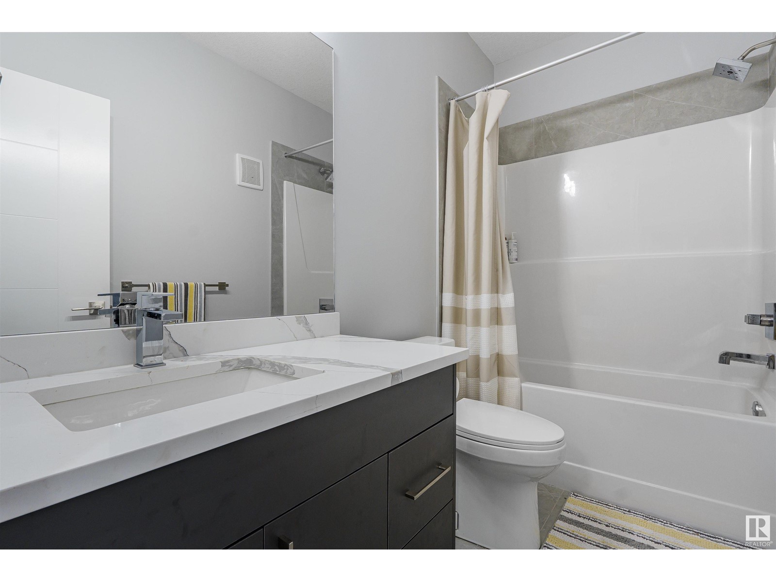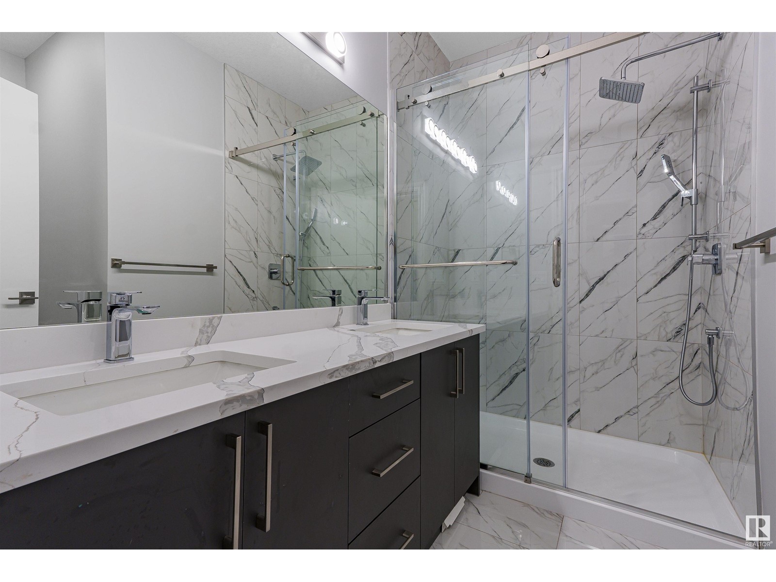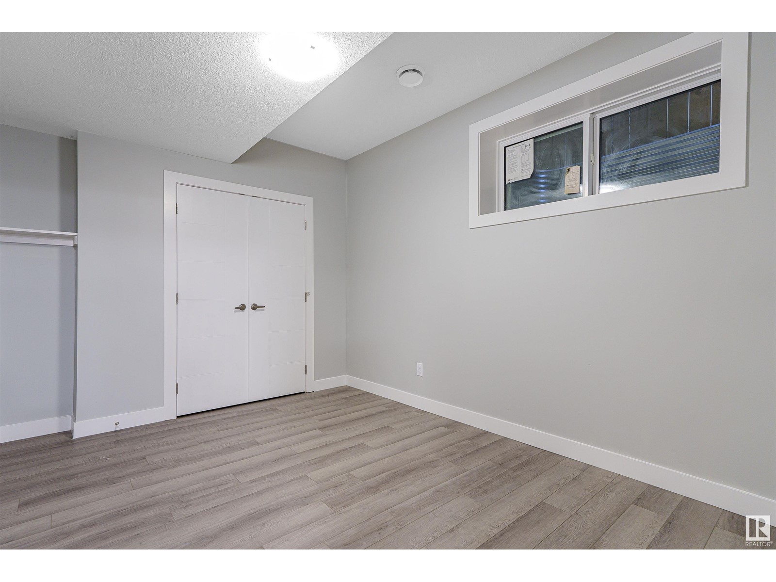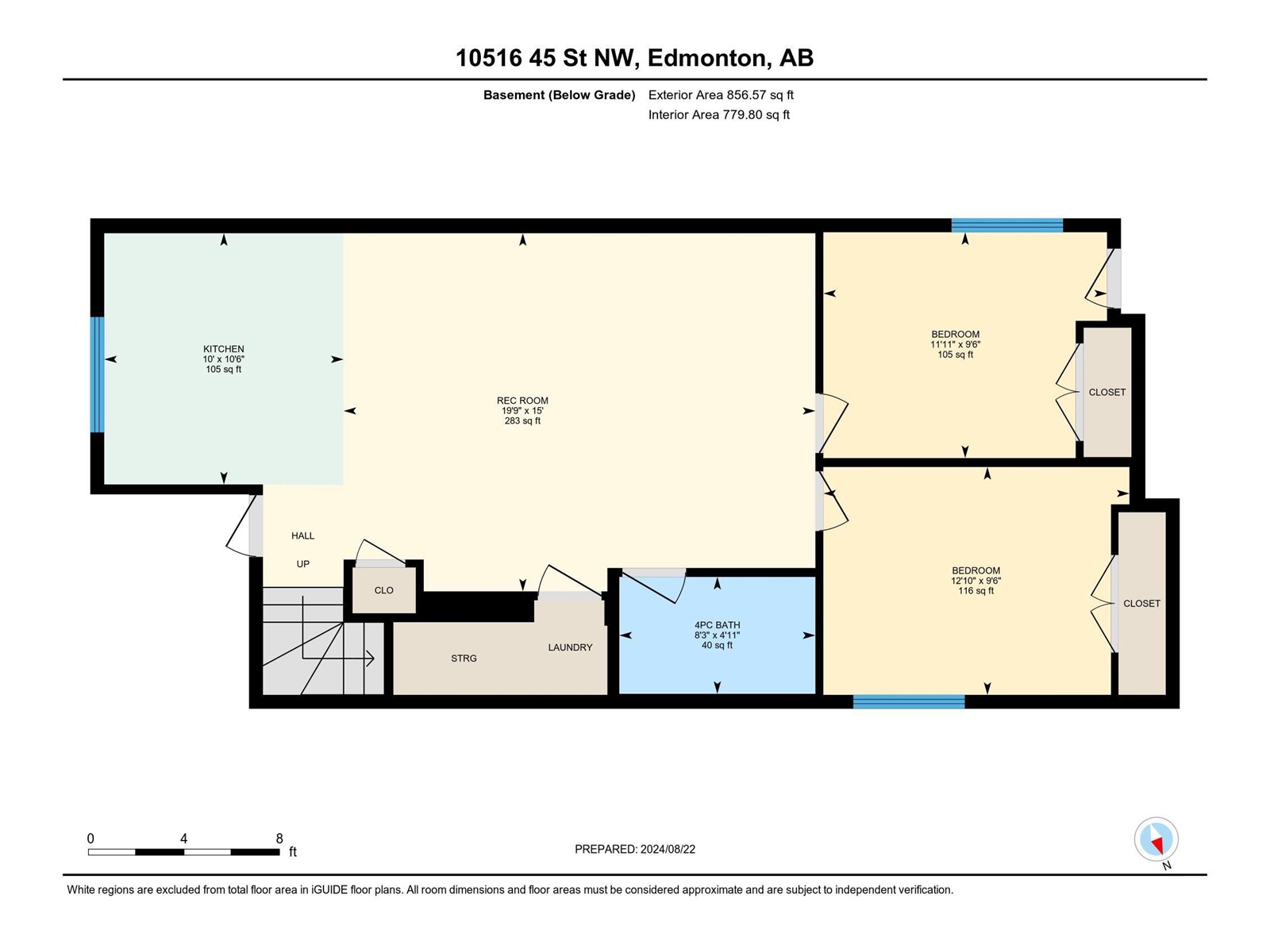10516 45 St Nw Edmonton, Alberta T6A 1X3
$687,700
BRAND NEW 2-BED SPACIOUS LEGAL SUITE IN BASEMENT. Built in 2023, this residence spans ABOUT 2900 SF of total living space and features 5 SPACIOUS BEDROOMS plus DEN on main floor & 4 FULL BATH, making it perfect for families of all sizes. Enjoy the convenience of being within WALKING DISTANCE TO SCHOOL & WITH TRANSIT STOP conveniently AT YOUR DOOR STEP, you are just moments away from a variety of amenities, parks, & DOWNTOWN. BEAUTIFULLY LANDSCAPED & OVERSIZED DECK invites you to unwind outdoors, while the fully fenced yard provides a safe haven for children and pets. With a DOUBLE detached garage this home offers both COMFORT & INVESTMENT POTENTIAL. Dont miss your chance to make this remarkable property your own! (id:47041)
Property Details
| MLS® Number | E4403231 |
| Property Type | Single Family |
| Neigbourhood | Gold Bar |
| Amenities Near By | Playground, Public Transit, Schools, Shopping |
| Features | Treed, See Remarks, Park/reserve, Lane, No Animal Home, No Smoking Home |
| Structure | Deck |
| View Type | Valley View |
Building
| Bathroom Total | 4 |
| Bedrooms Total | 5 |
| Amenities | Ceiling - 9ft |
| Appliances | Dishwasher, Dryer, Hood Fan, Oven - Built-in, Microwave, Washer/dryer Stack-up, Stove, Washer, Window Coverings, Refrigerator |
| Basement Development | Finished |
| Basement Features | Suite |
| Basement Type | Full (finished) |
| Constructed Date | 2023 |
| Construction Style Attachment | Detached |
| Fire Protection | Smoke Detectors |
| Fireplace Fuel | Electric |
| Fireplace Present | Yes |
| Fireplace Type | Insert |
| Heating Type | Forced Air |
| Stories Total | 2 |
| Size Interior | 2062.2576 Sqft |
| Type | House |
Parking
| Detached Garage |
Land
| Acreage | No |
| Land Amenities | Playground, Public Transit, Schools, Shopping |
| Size Irregular | 356.46 |
| Size Total | 356.46 M2 |
| Size Total Text | 356.46 M2 |
Rooms
| Level | Type | Length | Width | Dimensions |
|---|---|---|---|---|
| Basement | Bedroom 4 | Measurements not available | ||
| Basement | Bedroom 5 | Measurements not available | ||
| Main Level | Living Room | Measurements not available | ||
| Main Level | Dining Room | Measurements not available | ||
| Main Level | Kitchen | Measurements not available | ||
| Main Level | Den | Measurements not available | ||
| Upper Level | Primary Bedroom | Measurements not available | ||
| Upper Level | Bedroom 2 | Measurements not available | ||
| Upper Level | Bedroom 3 | Measurements not available | ||
| Upper Level | Bonus Room | Measurements not available |






