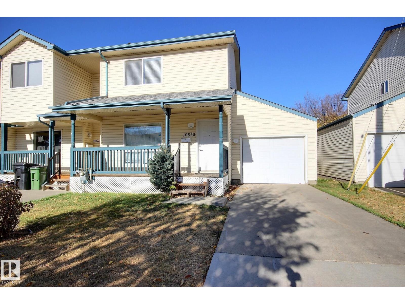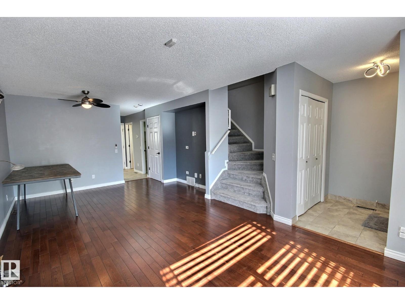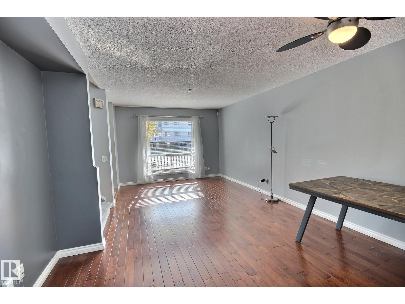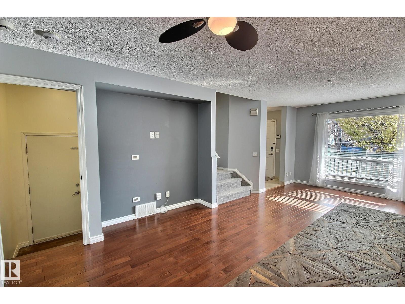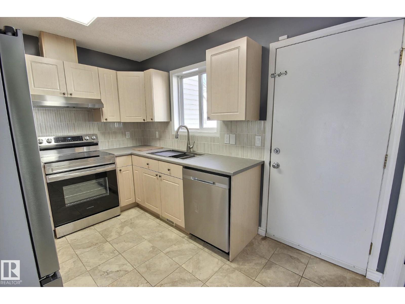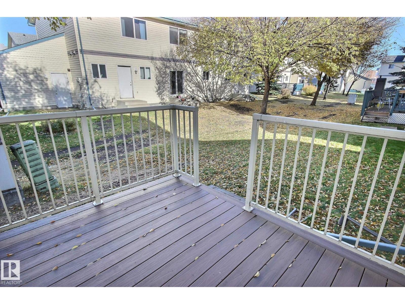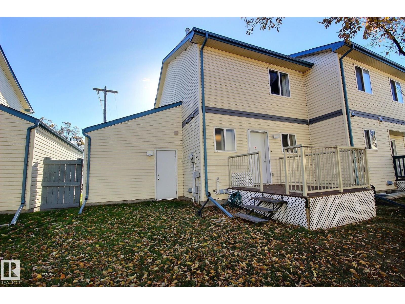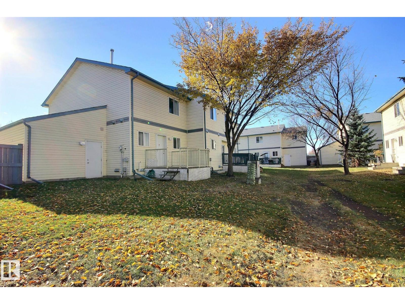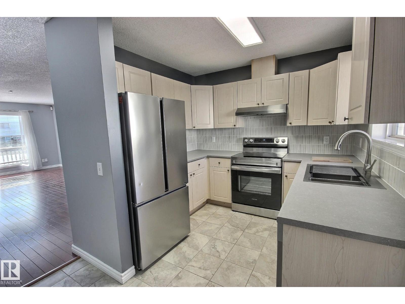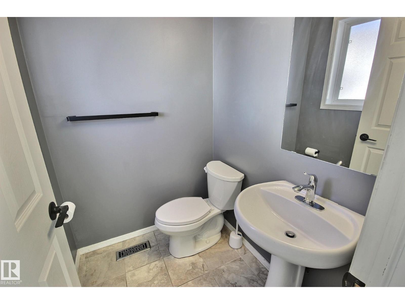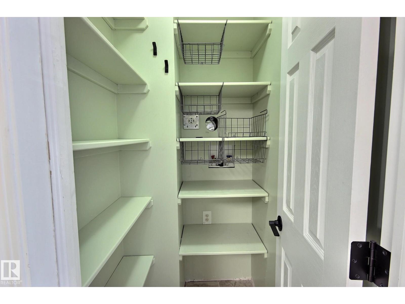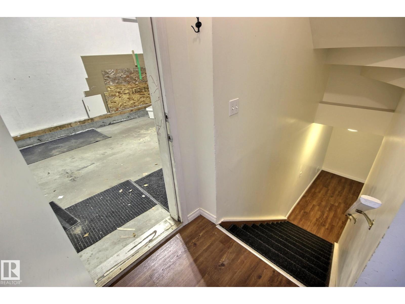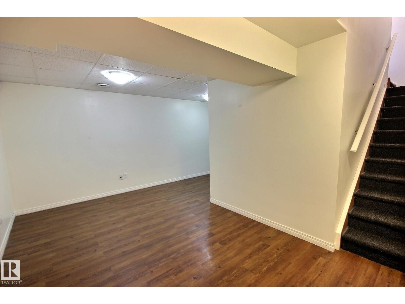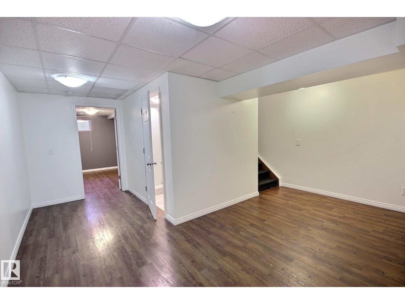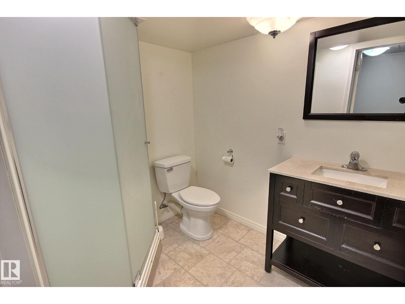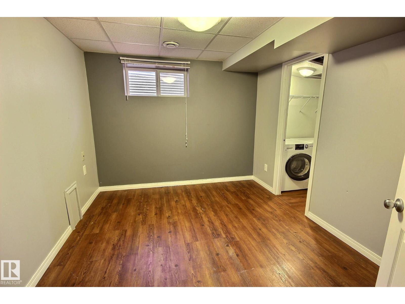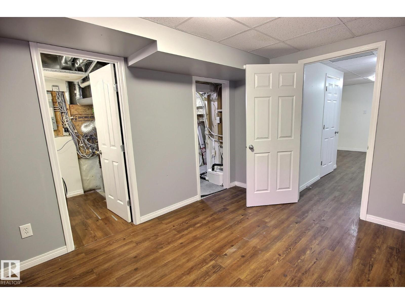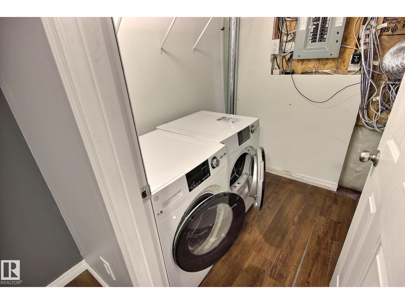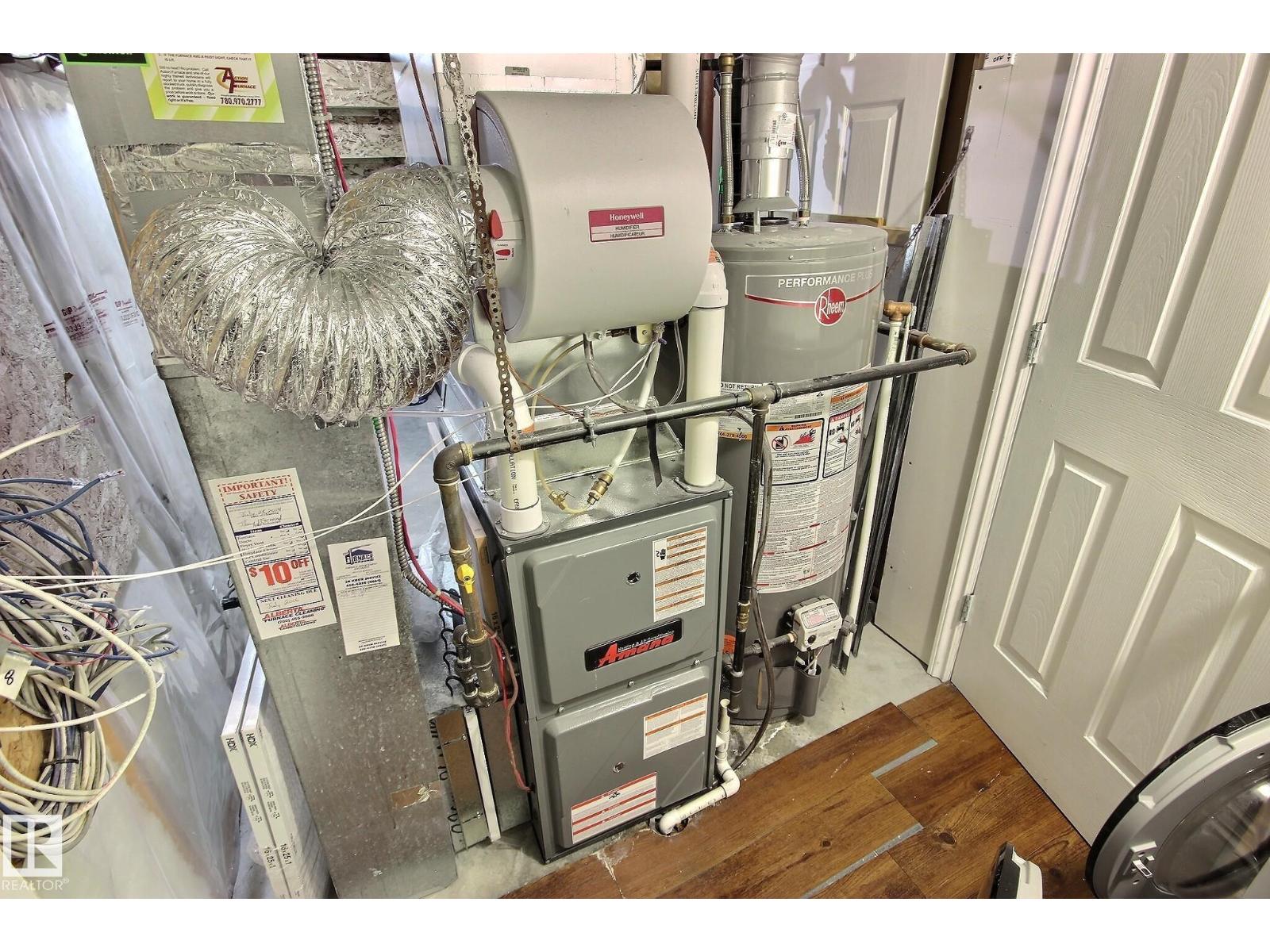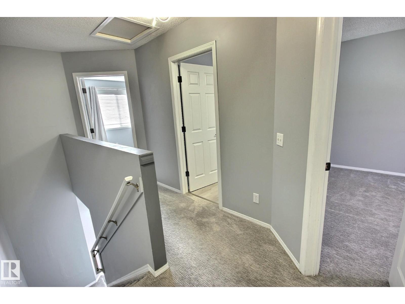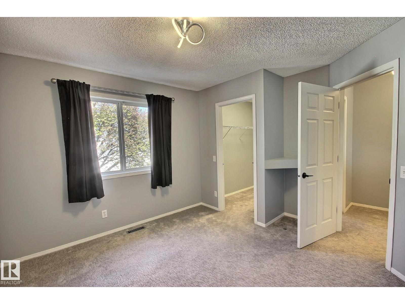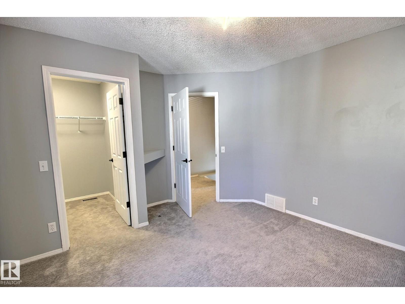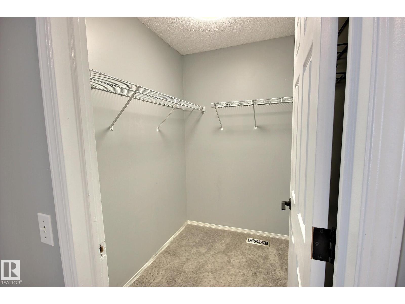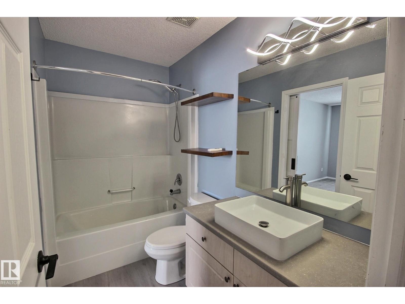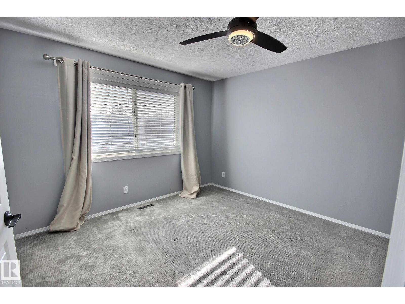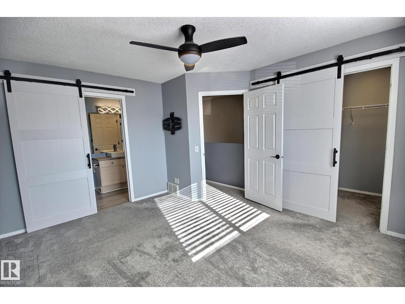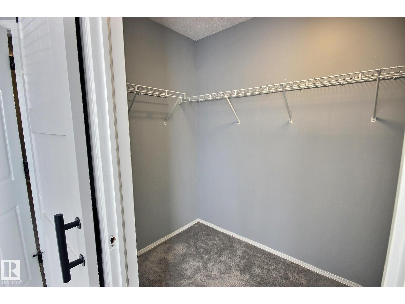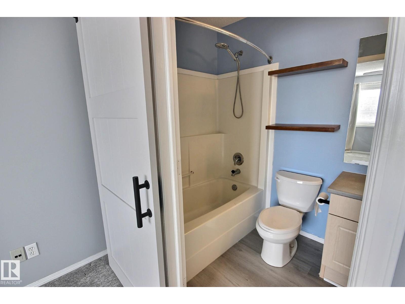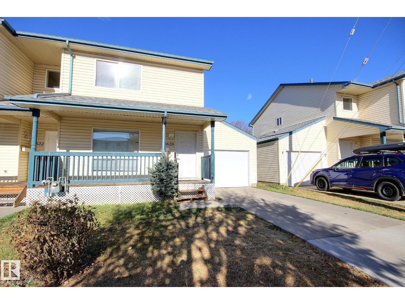10520 108 Av Nw Edmonton, Alberta T5H 4H8
$259,900Maintenance, Insurance, Property Management, Other, See Remarks
$400.35 Monthly
Maintenance, Insurance, Property Management, Other, See Remarks
$400.35 MonthlyUpgraded townhouse in a convenient location! Walk to Grant MacEwan University, NAIT, downtown, the ice district, the Royal Alex Hospital, walk to the LRT and take the train all over the place even the U of A. The unit itself is in great shape with a great layout and shares only 1 wall with a neighbor (end unit). Upgrades include Paint, Carpet, Light fixtures, fully finished basement, appliances, sink, counters, backsplash, Furnace, dura-deck patio, stylish barn doors, and More! Large South facing windows cascade natural light into the living room and master bedroom. Single attached garage with a long pad for ample parking and storage. Two huge bedrooms upstairs with another bedroom (den) in the finished basement. There is also a bathroom on each floor and laundry connections on the main floor for flexibility. Immediate possession is available. Act Now! (id:47041)
Property Details
| MLS® Number | E4462931 |
| Property Type | Single Family |
| Neigbourhood | Central Mcdougall |
| Amenities Near By | Playground, Public Transit, Schools, Shopping |
| Features | No Back Lane, Park/reserve, No Smoking Home |
| Structure | Deck |
Building
| Bathroom Total | 3 |
| Bedrooms Total | 3 |
| Appliances | Dryer, Fan, Hood Fan, Refrigerator, Stove, Washer |
| Basement Development | Finished |
| Basement Type | Full (finished) |
| Constructed Date | 2003 |
| Construction Style Attachment | Attached |
| Fire Protection | Smoke Detectors |
| Half Bath Total | 1 |
| Heating Type | Forced Air |
| Stories Total | 2 |
| Size Interior | 1,058 Ft2 |
| Type | Row / Townhouse |
Parking
| Attached Garage |
Land
| Acreage | No |
| Land Amenities | Playground, Public Transit, Schools, Shopping |
| Size Irregular | 224 |
| Size Total | 224 M2 |
| Size Total Text | 224 M2 |
Rooms
| Level | Type | Length | Width | Dimensions |
|---|---|---|---|---|
| Basement | Family Room | Measurements not available | ||
| Basement | Bedroom 3 | Measurements not available | ||
| Main Level | Living Room | Measurements not available | ||
| Main Level | Dining Room | Measurements not available | ||
| Main Level | Kitchen | Measurements not available | ||
| Upper Level | Primary Bedroom | 13 m | 11 m | 13 m x 11 m |
| Upper Level | Bedroom 2 | 11 m | 10 m | 11 m x 10 m |
https://www.realtor.ca/real-estate/29014453/10520-108-av-nw-edmonton-central-mcdougall
