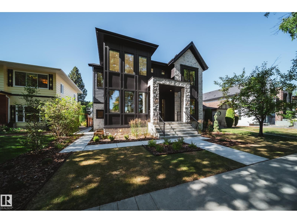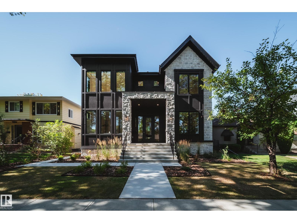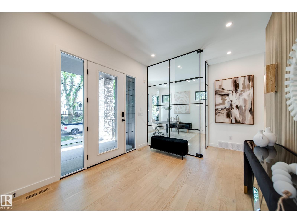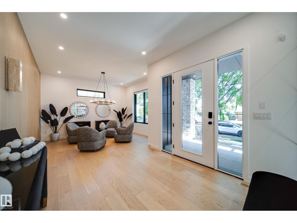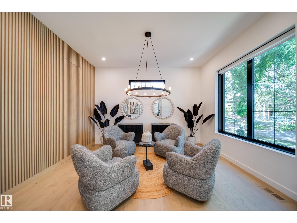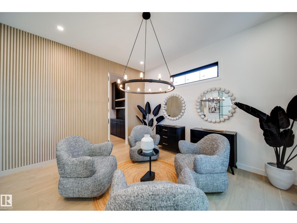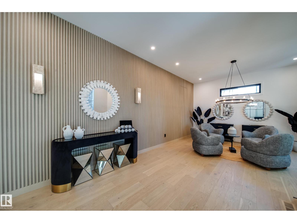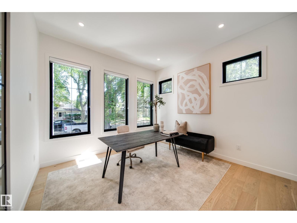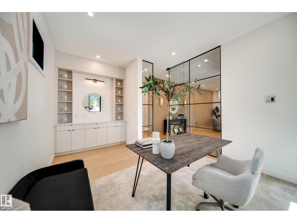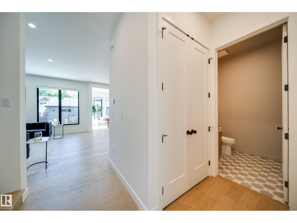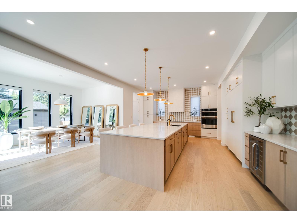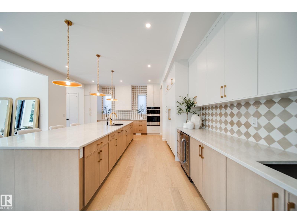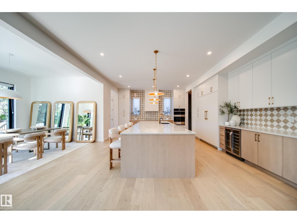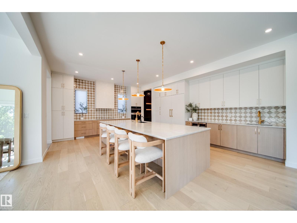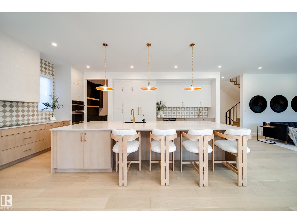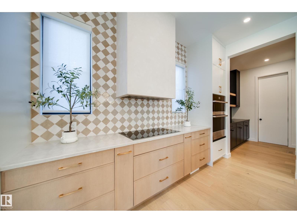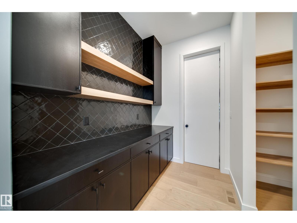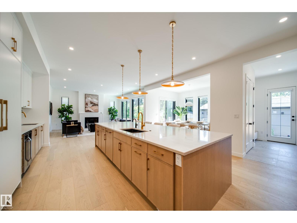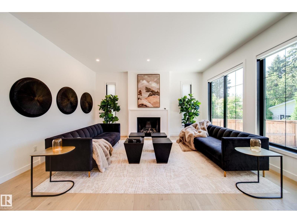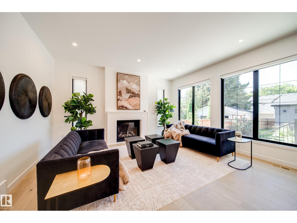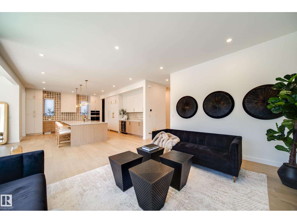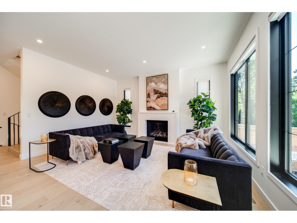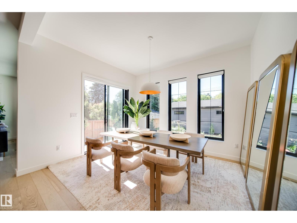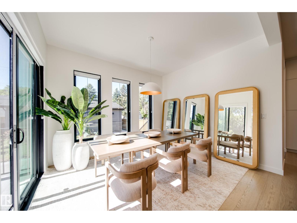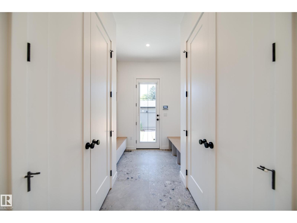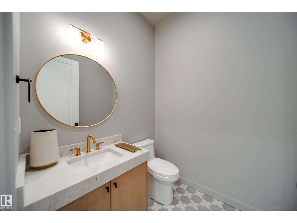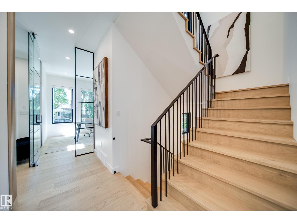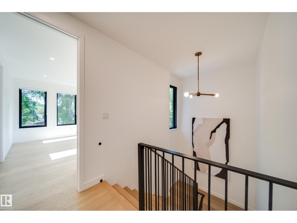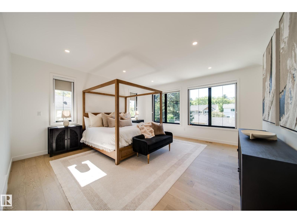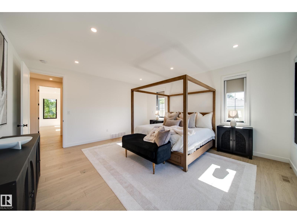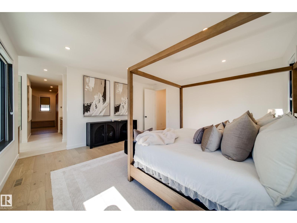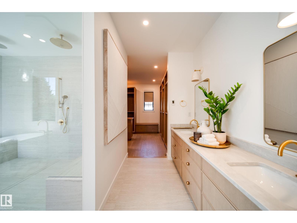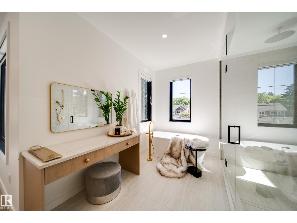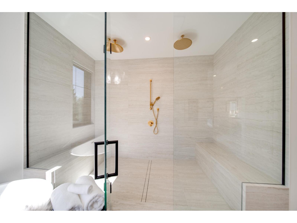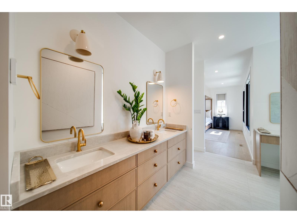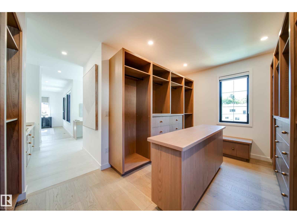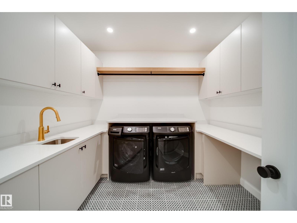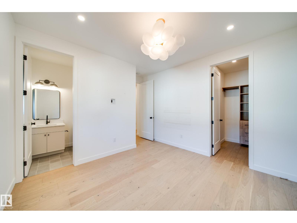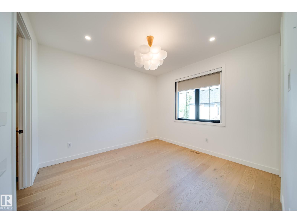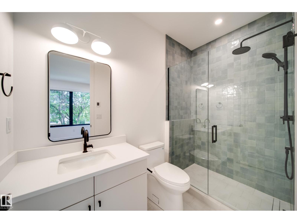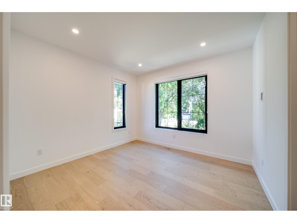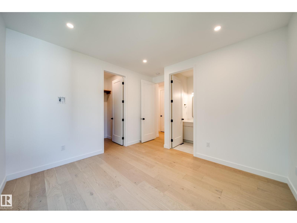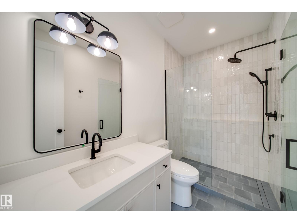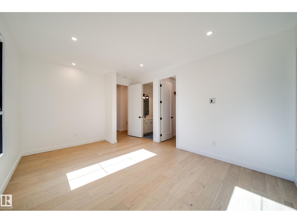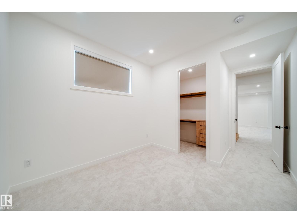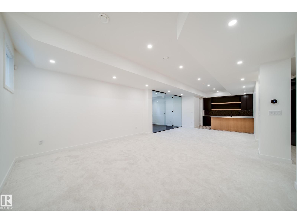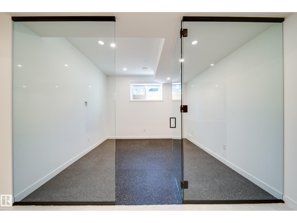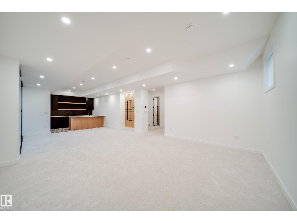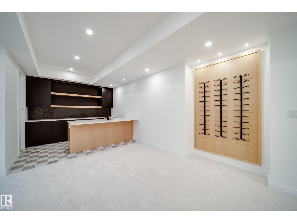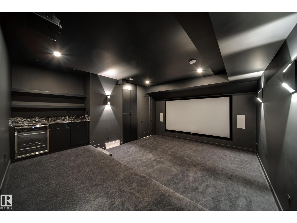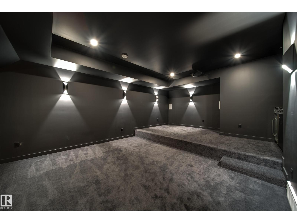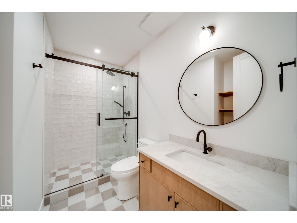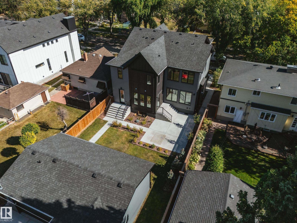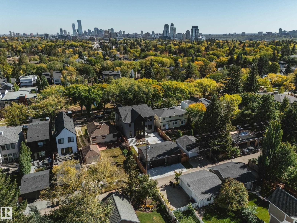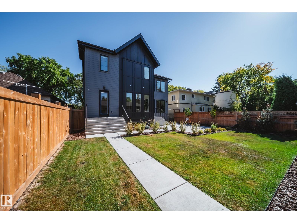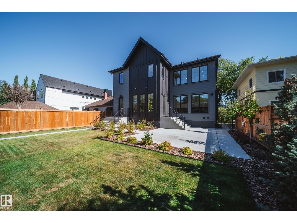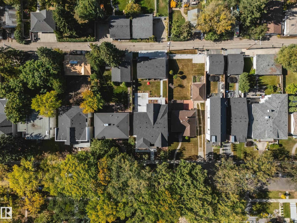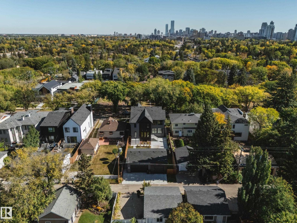5 Bedroom
6 Bathroom
3,617 ft2
Fireplace
Central Air Conditioning
Forced Air
$2,499,900
Welcome to your dream home in the prestigious community of Glenora! This CUSTOM 2 Storey home built by Sinova Developments offer's over 5,000 sq ft of luxurious living space, perfectly situated on a quiet, tree-lined street & on a LARGE 50'x150' deep lot! Step inside to soaring 10’ ceilings, upgraded grid window's, wide plank hardwood flooring on all 3 levels, & a stunning chef’s kitchen w/ a 12’ island, custom cabinetry throughout, Jenn Air panel ready appliances, formal dining, kitchen nook, & main floor office. Upstairs features 4 spacious bedrooms each w/ private ensuites & walk-in closets! MASSIVE primary w/ true spa like ensuite, freestanding soaker tub, custom shower & W-I-C. Fully finished basement is complete w/ theatre room, gym, wet bar, rec room, full bath & bedroom. Central A/C & OVERSIZED heated 3 car garage (892 sqft). Fully landscaped west-facing yard. Minutes from downtown, river valley trails, & top schools. Rare opportunity to own in one of Edmonton’s most sought-after neighbourhoods! (id:47041)
Property Details
|
MLS® Number
|
E4458698 |
|
Property Type
|
Single Family |
|
Neigbourhood
|
Glenora |
|
Amenities Near By
|
Golf Course, Playground, Public Transit, Schools, Shopping |
|
Features
|
Private Setting, See Remarks, Paved Lane, Lane, Closet Organizers, No Animal Home, No Smoking Home |
|
Parking Space Total
|
6 |
|
Structure
|
Deck |
Building
|
Bathroom Total
|
6 |
|
Bedrooms Total
|
5 |
|
Amenities
|
Ceiling - 10ft, Vinyl Windows |
|
Appliances
|
Dishwasher, Dryer, Garage Door Opener Remote(s), Garage Door Opener, Hood Fan, Oven - Built-in, Microwave, Refrigerator, Central Vacuum, Washer, Window Coverings, Wine Fridge, Stove |
|
Basement Development
|
Finished |
|
Basement Type
|
Full (finished) |
|
Constructed Date
|
2024 |
|
Construction Style Attachment
|
Detached |
|
Cooling Type
|
Central Air Conditioning |
|
Fireplace Fuel
|
Gas |
|
Fireplace Present
|
Yes |
|
Fireplace Type
|
Insert |
|
Half Bath Total
|
1 |
|
Heating Type
|
Forced Air |
|
Stories Total
|
2 |
|
Size Interior
|
3,617 Ft2 |
|
Type
|
House |
Parking
|
Heated Garage
|
|
|
Oversize
|
|
|
Detached Garage
|
|
Land
|
Acreage
|
No |
|
Fence Type
|
Fence |
|
Land Amenities
|
Golf Course, Playground, Public Transit, Schools, Shopping |
|
Size Irregular
|
650.05 |
|
Size Total
|
650.05 M2 |
|
Size Total Text
|
650.05 M2 |
Rooms
| Level |
Type |
Length |
Width |
Dimensions |
|
Lower Level |
Bedroom 5 |
3.14 m |
4.68 m |
3.14 m x 4.68 m |
|
Lower Level |
Media |
5.17 m |
6.77 m |
5.17 m x 6.77 m |
|
Lower Level |
Recreation Room |
8.78 m |
4.95 m |
8.78 m x 4.95 m |
|
Main Level |
Living Room |
5.31 m |
5.24 m |
5.31 m x 5.24 m |
|
Main Level |
Dining Room |
3.89 m |
3.54 m |
3.89 m x 3.54 m |
|
Main Level |
Kitchen |
6.79 m |
5.33 m |
6.79 m x 5.33 m |
|
Main Level |
Family Room |
3.68 m |
4.37 m |
3.68 m x 4.37 m |
|
Main Level |
Den |
3.61 m |
4.91 m |
3.61 m x 4.91 m |
|
Upper Level |
Primary Bedroom |
4.93 m |
5.25 m |
4.93 m x 5.25 m |
|
Upper Level |
Bedroom 2 |
3.61 m |
4.91 m |
3.61 m x 4.91 m |
|
Upper Level |
Bedroom 3 |
3.68 m |
4.03 m |
3.68 m x 4.03 m |
|
Upper Level |
Bedroom 4 |
3.68 m |
4.33 m |
3.68 m x 4.33 m |
https://www.realtor.ca/real-estate/28890845/10522-134-st-nw-edmonton-glenora
