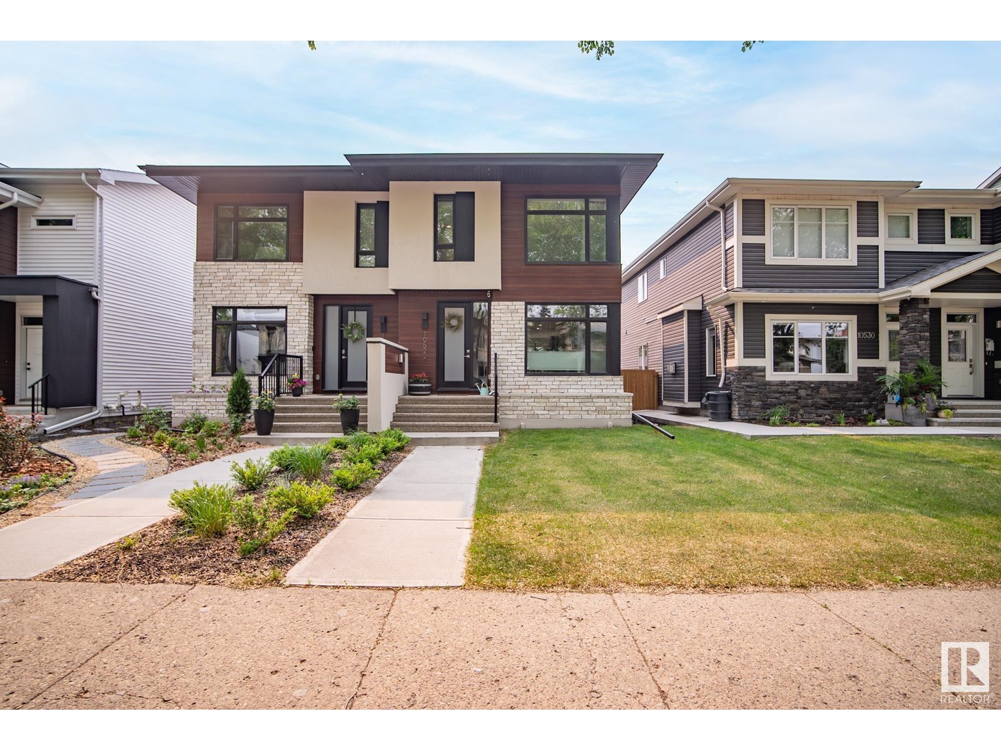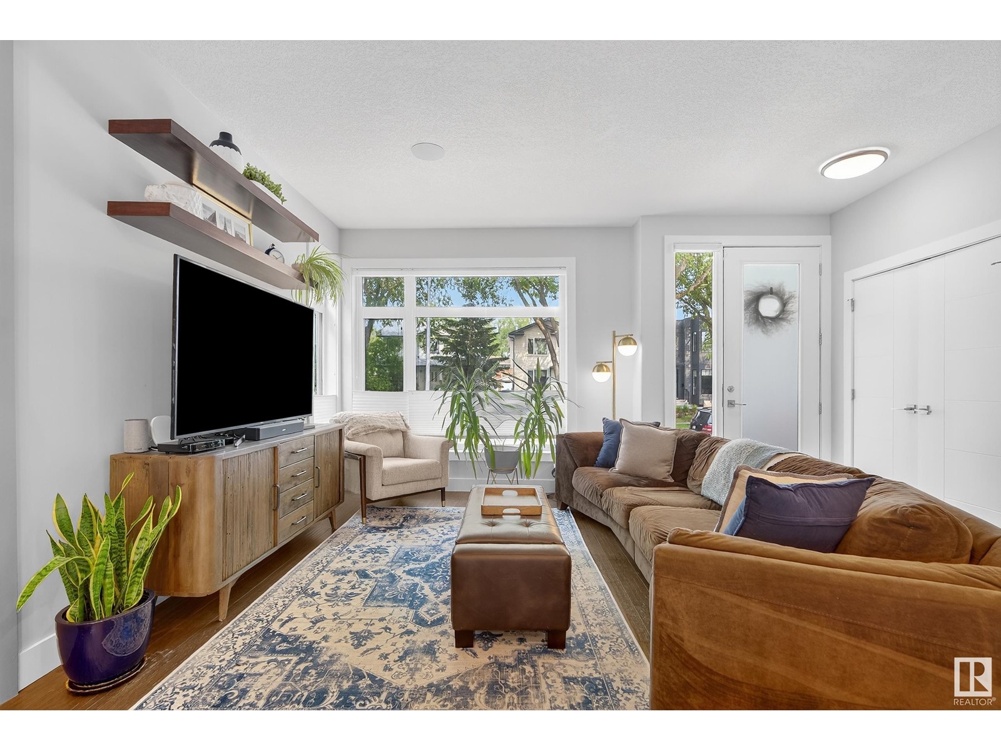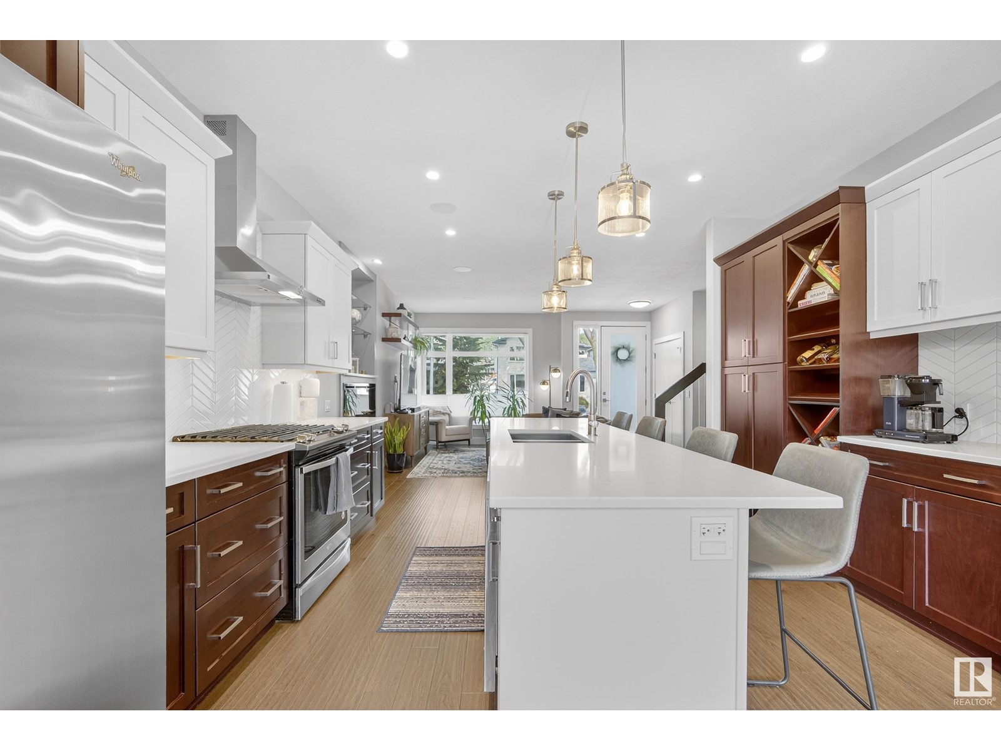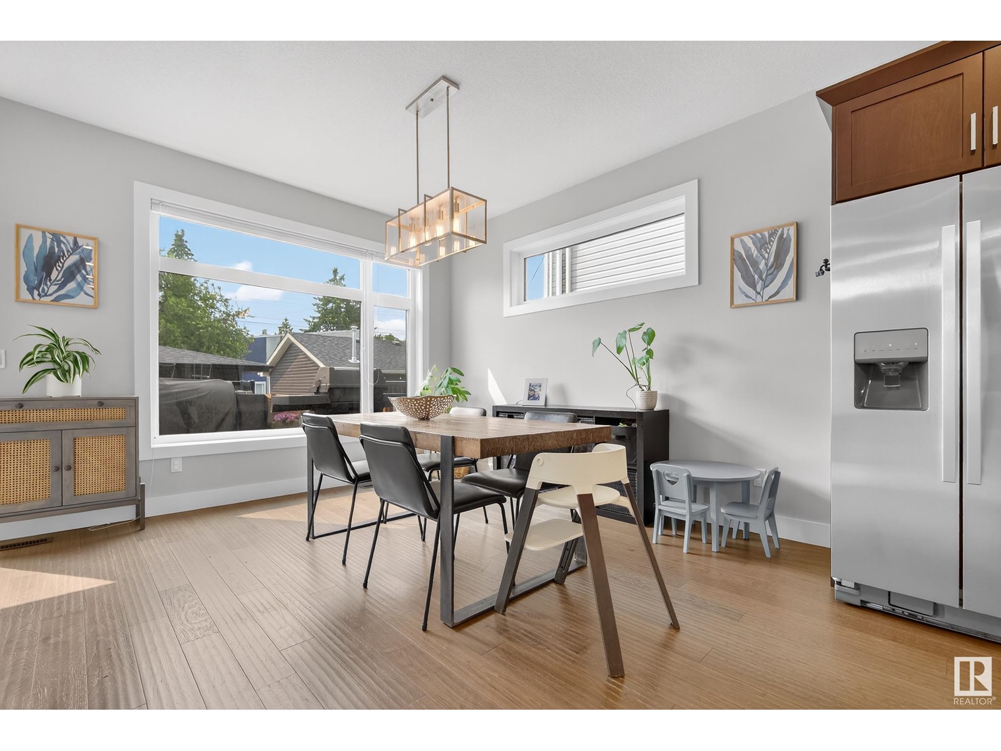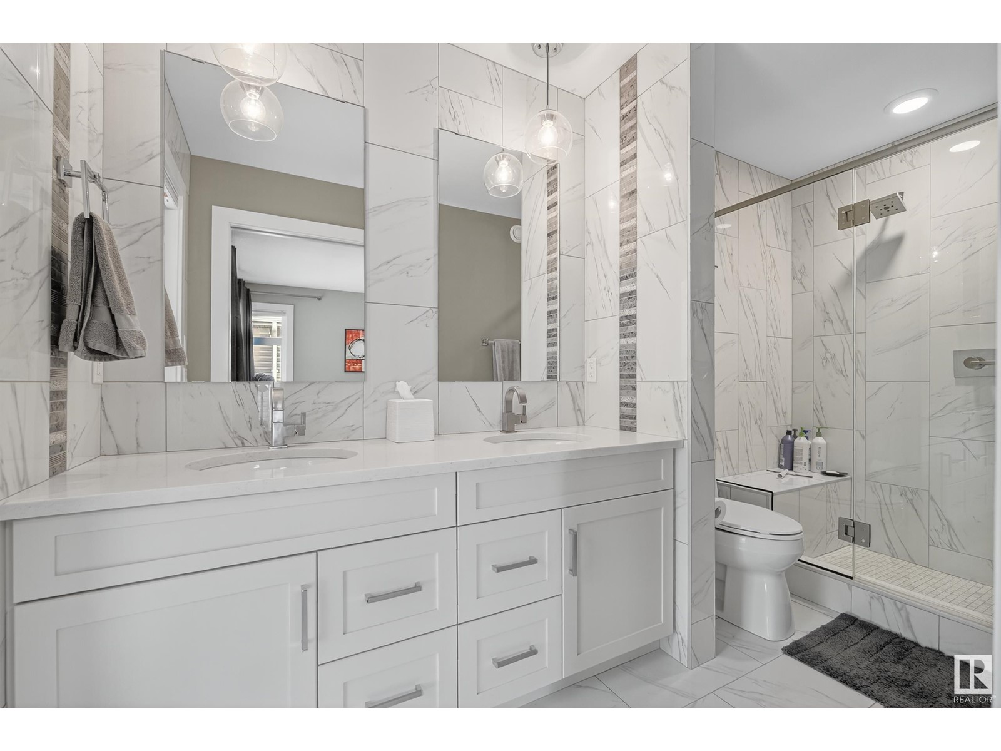4 Bedroom
4 Bathroom
1,647 ft2
Fireplace
Central Air Conditioning
Forced Air
$639,900
Welcome to this STUNNING, FULLY UPGRADED & FULLY FINISHED 3+1 bedroom & 3.5 bathroom modern duplex located in the sought after community of Forest Heights. Captivating curb appeal & located on a picturesque tree-lined street, you are just STEPS to the River Valley, minutes to downtown & walking distance to schools. As you step inside, you'll be greeted by a BRIGHT & SPACIOUS open concept floor plan with 9ft ceilings & large windows throughout. The sleek kitchen features s/s appliances including a gas stove, extended island, adjacent coffee bar with beverage cooler & gorgeous quartz countertops. The large dining room overlooks your WEST facing low-maintenance backyard, perfect for summer gatherings. Upstairs, you'll find 3 great size bedrooms with the primary bedroom featuring a luxurious ensuite & W/I closet, 4pc bath & laundry room. Fully finished basement with new carpet has a large rec room with a wet bar, great for entertaining and a 4th bedroom & 3pc bathroom featuring a STEAM shower. Shows a 10! (id:47041)
Open House
This property has open houses!
Starts at:
12:00 pm
Ends at:
2:00 pm
Property Details
|
MLS® Number
|
E4440474 |
|
Property Type
|
Single Family |
|
Neigbourhood
|
Forest Heights (Edmonton) |
|
Amenities Near By
|
Golf Course, Playground, Public Transit, Schools, Shopping |
|
Features
|
Paved Lane, Lane, No Smoking Home |
|
Structure
|
Deck |
|
View Type
|
Valley View |
Building
|
Bathroom Total
|
4 |
|
Bedrooms Total
|
4 |
|
Amenities
|
Ceiling - 9ft |
|
Appliances
|
Dishwasher, Dryer, Garage Door Opener Remote(s), Garage Door Opener, Hood Fan, Microwave, Refrigerator, Gas Stove(s), Washer, Window Coverings, Wine Fridge |
|
Basement Development
|
Finished |
|
Basement Type
|
Full (finished) |
|
Constructed Date
|
2016 |
|
Construction Style Attachment
|
Semi-detached |
|
Cooling Type
|
Central Air Conditioning |
|
Fireplace Fuel
|
Electric |
|
Fireplace Present
|
Yes |
|
Fireplace Type
|
Unknown |
|
Half Bath Total
|
1 |
|
Heating Type
|
Forced Air |
|
Stories Total
|
2 |
|
Size Interior
|
1,647 Ft2 |
|
Type
|
Duplex |
Parking
Land
|
Acreage
|
No |
|
Fence Type
|
Fence |
|
Land Amenities
|
Golf Course, Playground, Public Transit, Schools, Shopping |
|
Size Irregular
|
277.62 |
|
Size Total
|
277.62 M2 |
|
Size Total Text
|
277.62 M2 |
Rooms
| Level |
Type |
Length |
Width |
Dimensions |
|
Basement |
Family Room |
|
|
Measurements not available |
|
Basement |
Bedroom 4 |
|
|
Measurements not available |
|
Main Level |
Living Room |
|
|
Measurements not available |
|
Main Level |
Dining Room |
|
|
Measurements not available |
|
Main Level |
Kitchen |
|
|
Measurements not available |
|
Upper Level |
Primary Bedroom |
|
|
Measurements not available |
|
Upper Level |
Bedroom 2 |
|
|
Measurements not available |
|
Upper Level |
Bedroom 3 |
|
|
Measurements not available |
https://www.realtor.ca/real-estate/28421244/10522-83-st-nw-edmonton-forest-heights-edmonton
