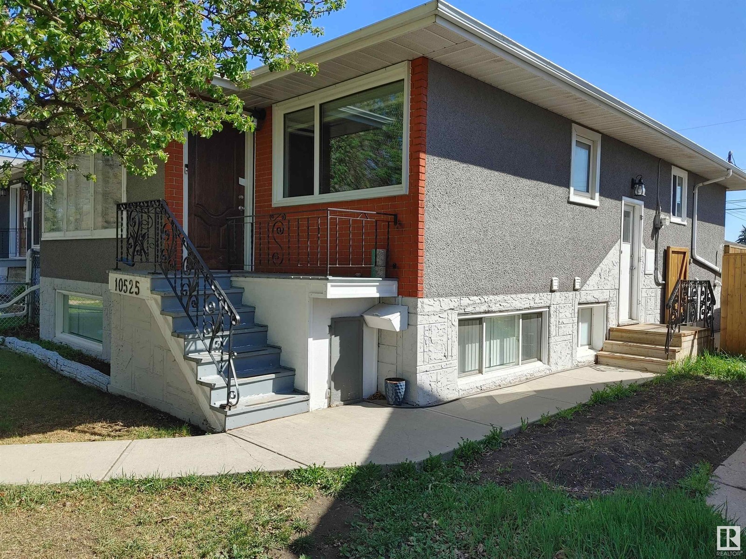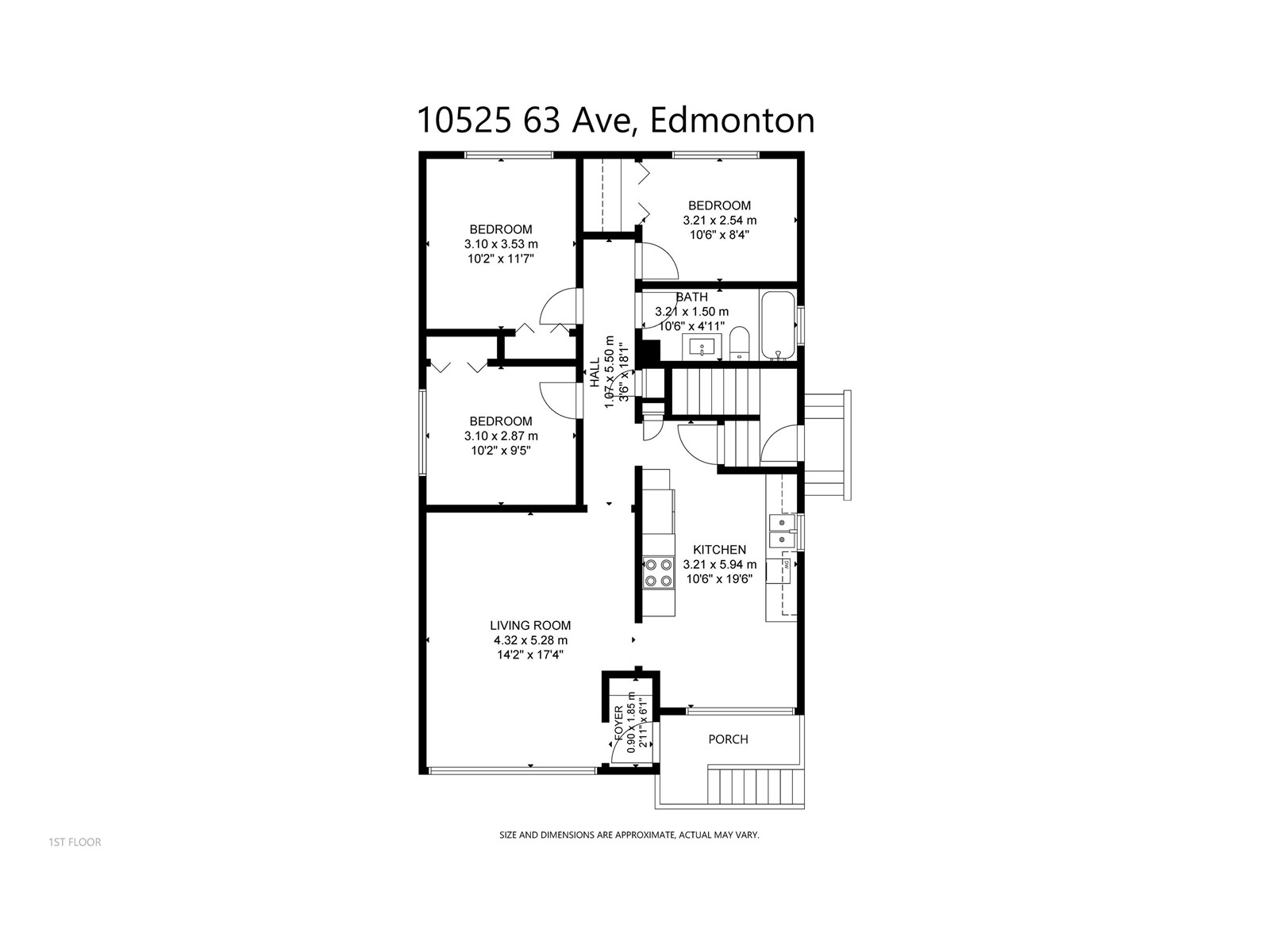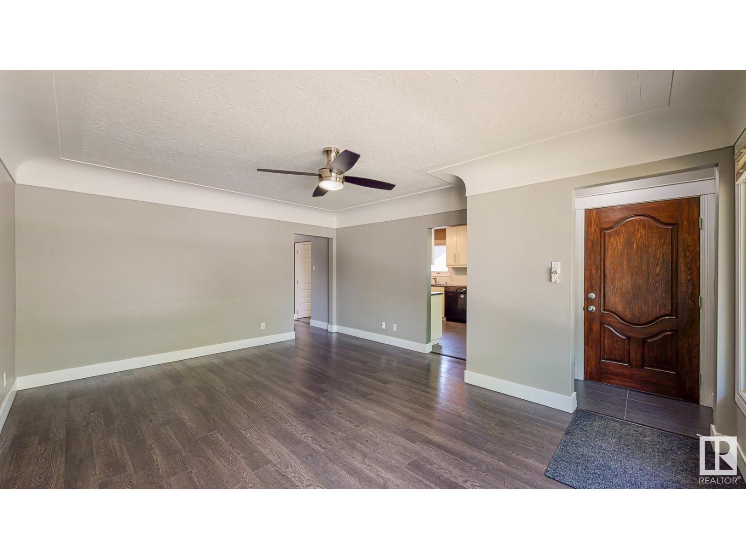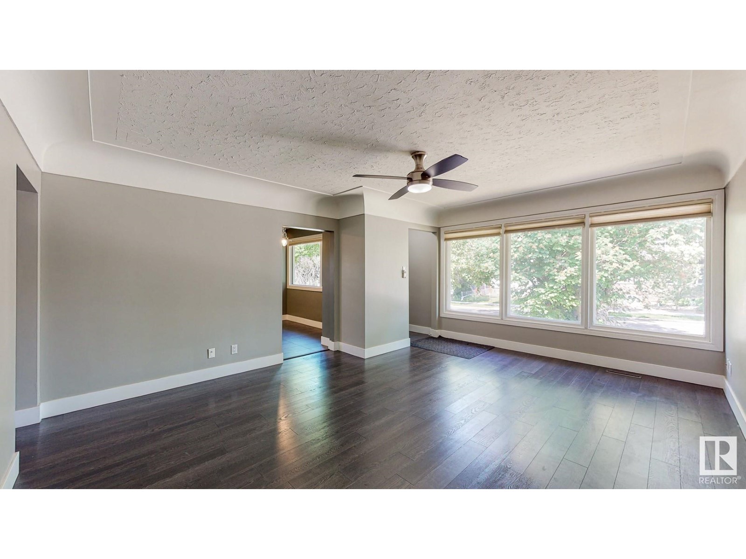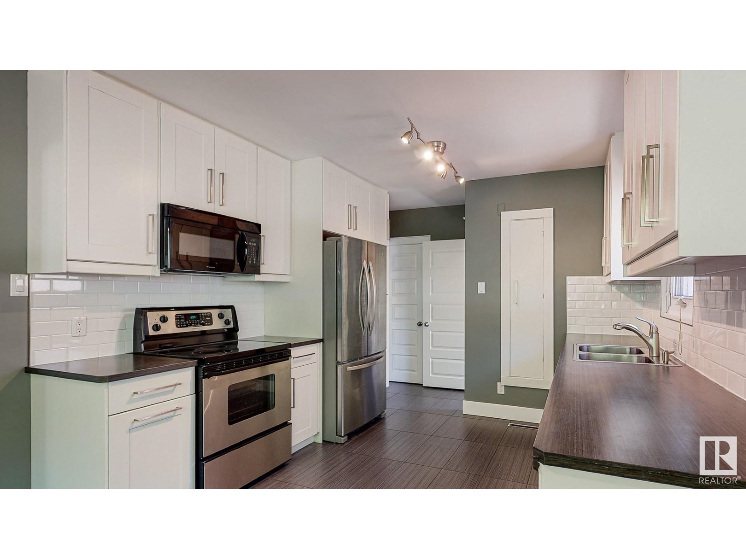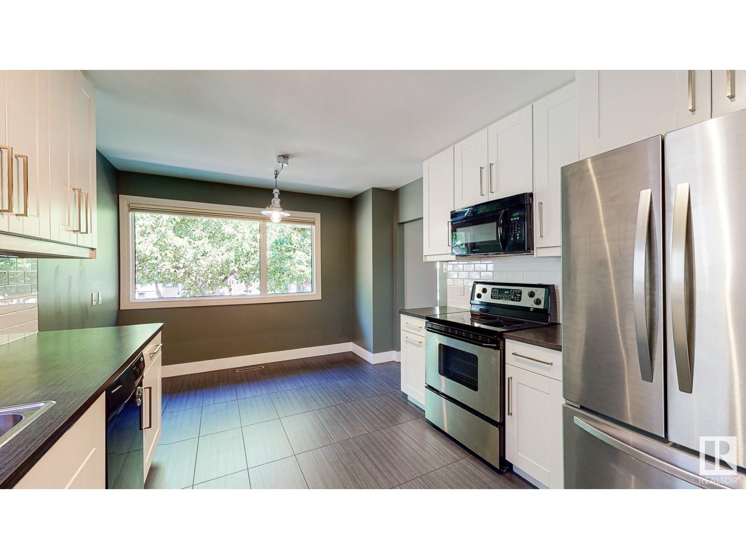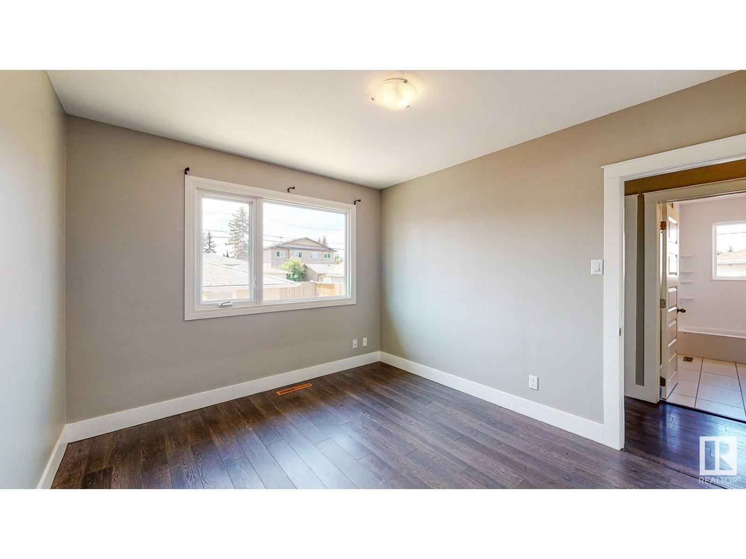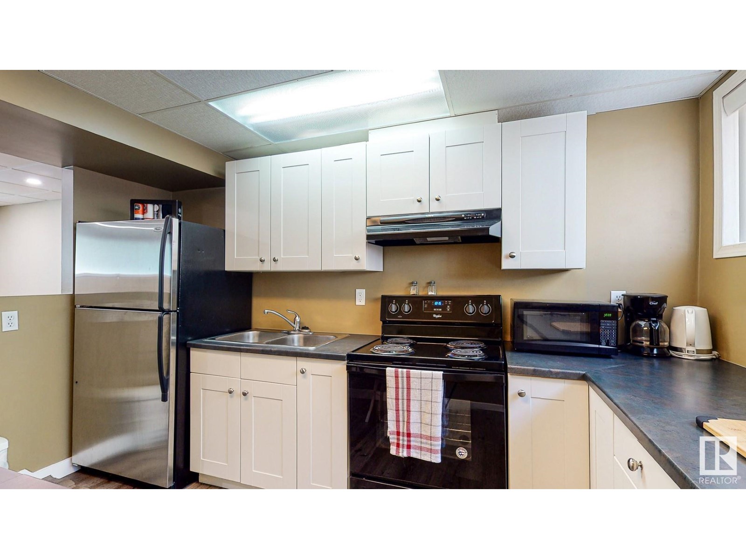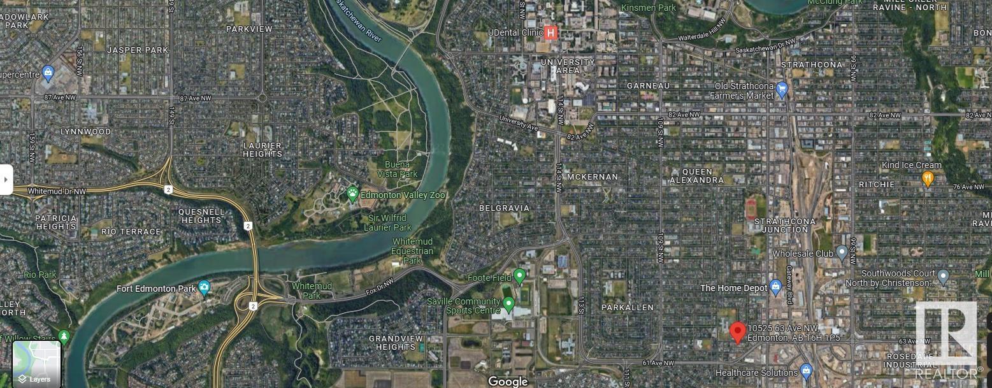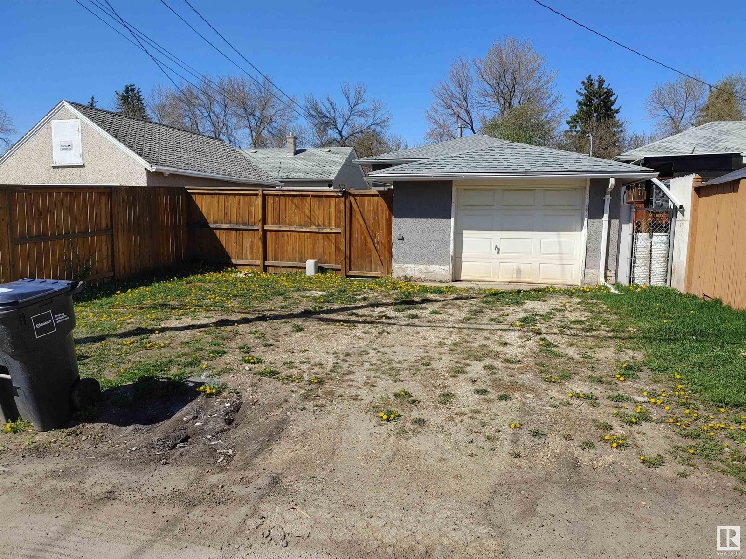5 Bedroom
2 Bathroom
1,074 ft2
Bungalow
Forced Air
$549,000
TURNKEY INVESTMENT OPPORTUNITY! RAISED BUNGALOW WITH INDEPENDENT 2 BEDROOM IN-LAW SUITE (SEPARATE ENTRY) WITH 9 LARGE ABOVE GRADE WINDOWS! DESIRABLE ALLENDALE LOCATION! Renovated from top to bottom including 2 newer kitchens boasting loads of extended height modern cabinets, lots of countertop space, tile backsplash & upgraded appliances, 2 renovated 4-pce baths, newer flooring (vinyl plank, ceramic tile & carpet), all newer vinyl windows (except one), newer paint on main floor & exterior, newer light fixtures, interior & exterior doors, casing & baseboards, 100 amp electrical with newer panel, plugs & switches, newer PEX piping & plumbing fixtures, back flow valve, hi-eff furnace & water heater, newer roof, sidewalks, patio, fence, sewer line, aluminum facia, soffits & eaves, upgraded attic insulation, etc. The yard is landscaped and there is an oversized single garage with parking, in back, for 4 cars. Lovely, renovated home in great area close to U of A, downtown, schools, parks & all amenities. (id:47041)
Property Details
|
MLS® Number
|
E4433957 |
|
Property Type
|
Single Family |
|
Neigbourhood
|
Allendale |
|
Amenities Near By
|
Playground, Public Transit, Schools, Shopping |
|
Features
|
Park/reserve, Lane |
|
Parking Space Total
|
5 |
|
Structure
|
Patio(s) |
Building
|
Bathroom Total
|
2 |
|
Bedrooms Total
|
5 |
|
Amenities
|
Vinyl Windows |
|
Appliances
|
Dishwasher, Dryer, Hood Fan, Microwave Range Hood Combo, Washer, See Remarks, Refrigerator, Two Stoves |
|
Architectural Style
|
Bungalow |
|
Basement Development
|
Finished |
|
Basement Type
|
Full (finished) |
|
Constructed Date
|
1956 |
|
Construction Style Attachment
|
Detached |
|
Heating Type
|
Forced Air |
|
Stories Total
|
1 |
|
Size Interior
|
1,074 Ft2 |
|
Type
|
House |
Parking
|
Oversize
|
|
|
Rear
|
|
|
Detached Garage
|
|
Land
|
Acreage
|
No |
|
Fence Type
|
Fence |
|
Land Amenities
|
Playground, Public Transit, Schools, Shopping |
|
Size Irregular
|
403.51 |
|
Size Total
|
403.51 M2 |
|
Size Total Text
|
403.51 M2 |
Rooms
| Level |
Type |
Length |
Width |
Dimensions |
|
Lower Level |
Bedroom 4 |
3.41 m |
3.39 m |
3.41 m x 3.39 m |
|
Lower Level |
Bedroom 5 |
3.57 m |
2.3 m |
3.57 m x 2.3 m |
|
Lower Level |
Second Kitchen |
3.75 m |
2.69 m |
3.75 m x 2.69 m |
|
Main Level |
Living Room |
5.28 m |
4.32 m |
5.28 m x 4.32 m |
|
Main Level |
Kitchen |
5.94 m |
3.21 m |
5.94 m x 3.21 m |
|
Main Level |
Primary Bedroom |
3.53 m |
3.1 m |
3.53 m x 3.1 m |
|
Main Level |
Bedroom 2 |
3.21 m |
2.54 m |
3.21 m x 2.54 m |
|
Main Level |
Bedroom 3 |
3.1 m |
2.87 m |
3.1 m x 2.87 m |
https://www.realtor.ca/real-estate/28248808/10525-63-av-nw-edmonton-allendale
