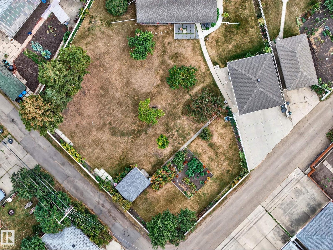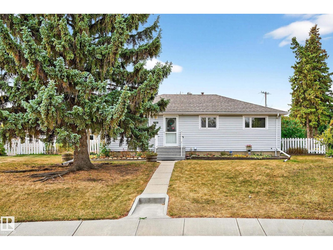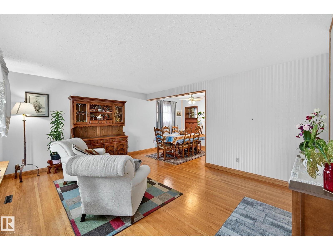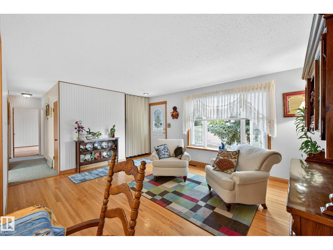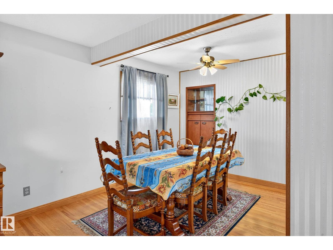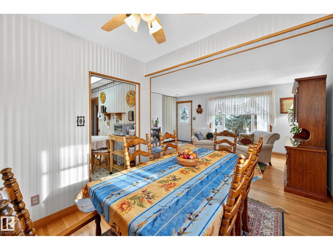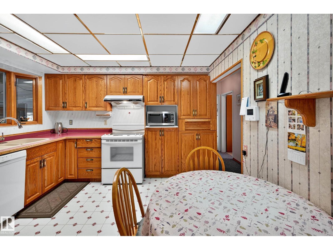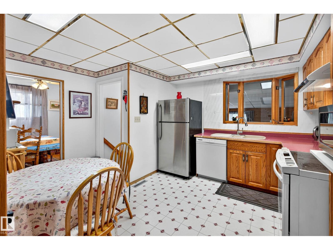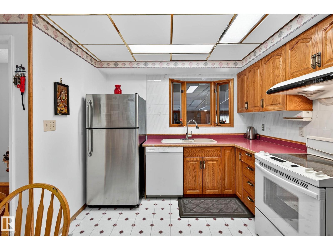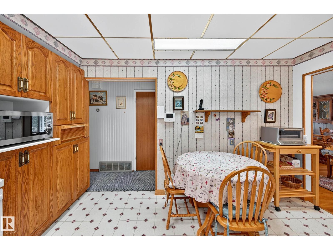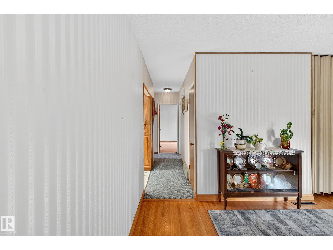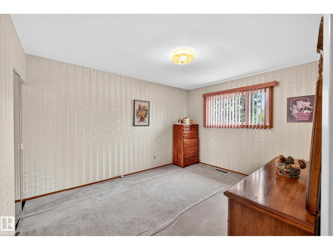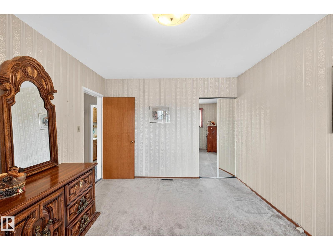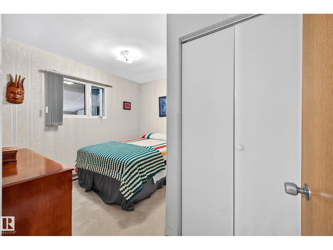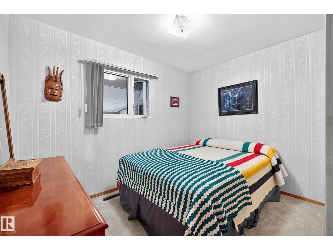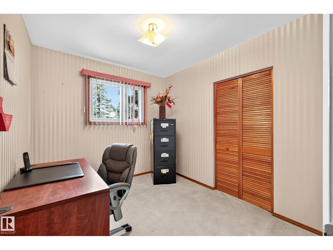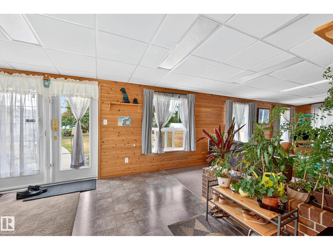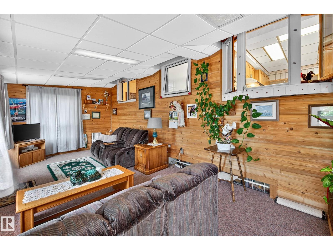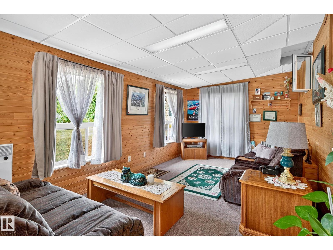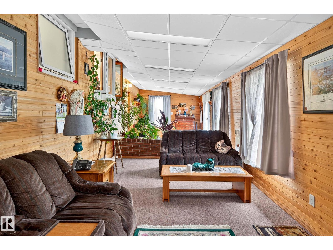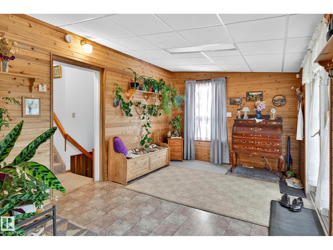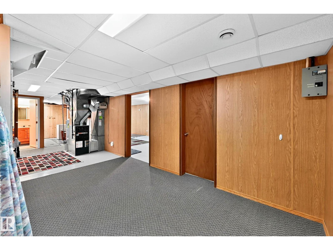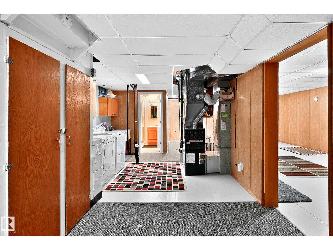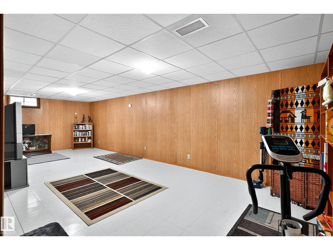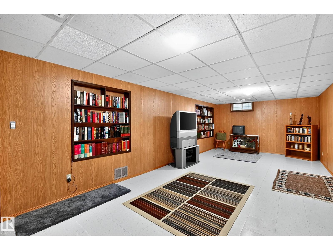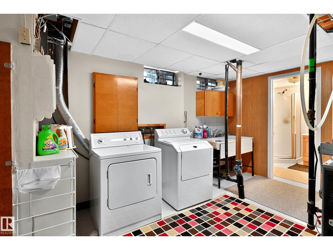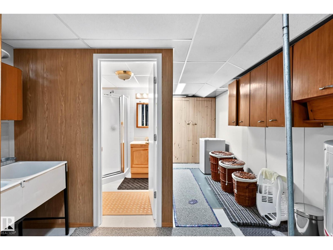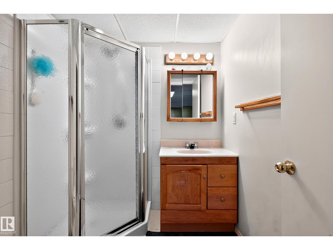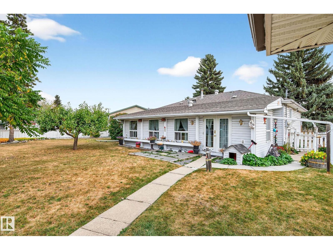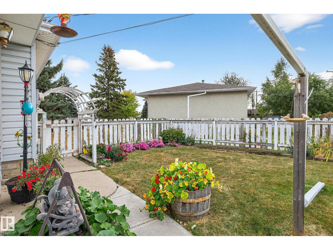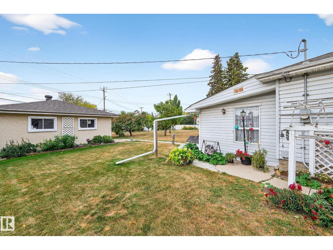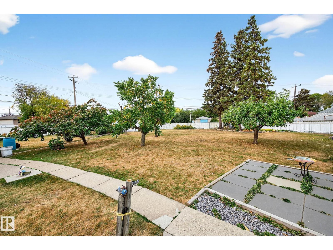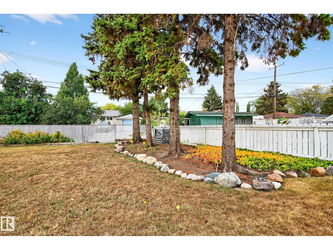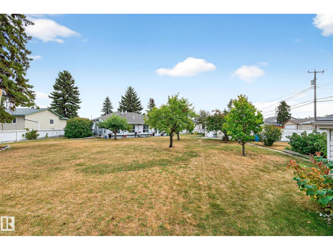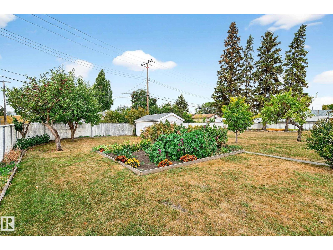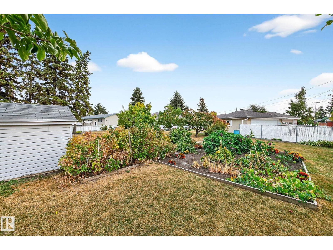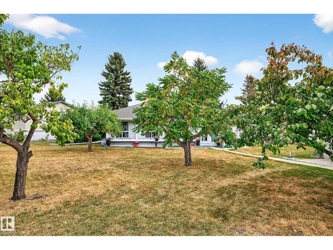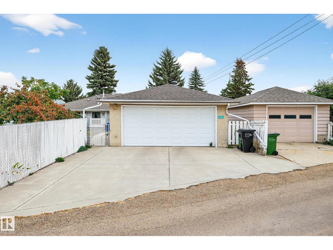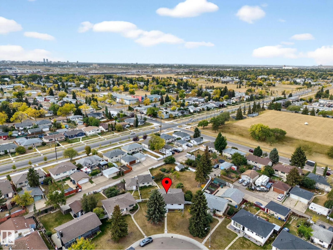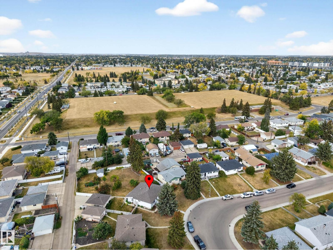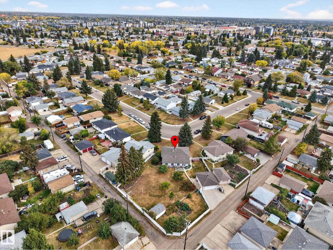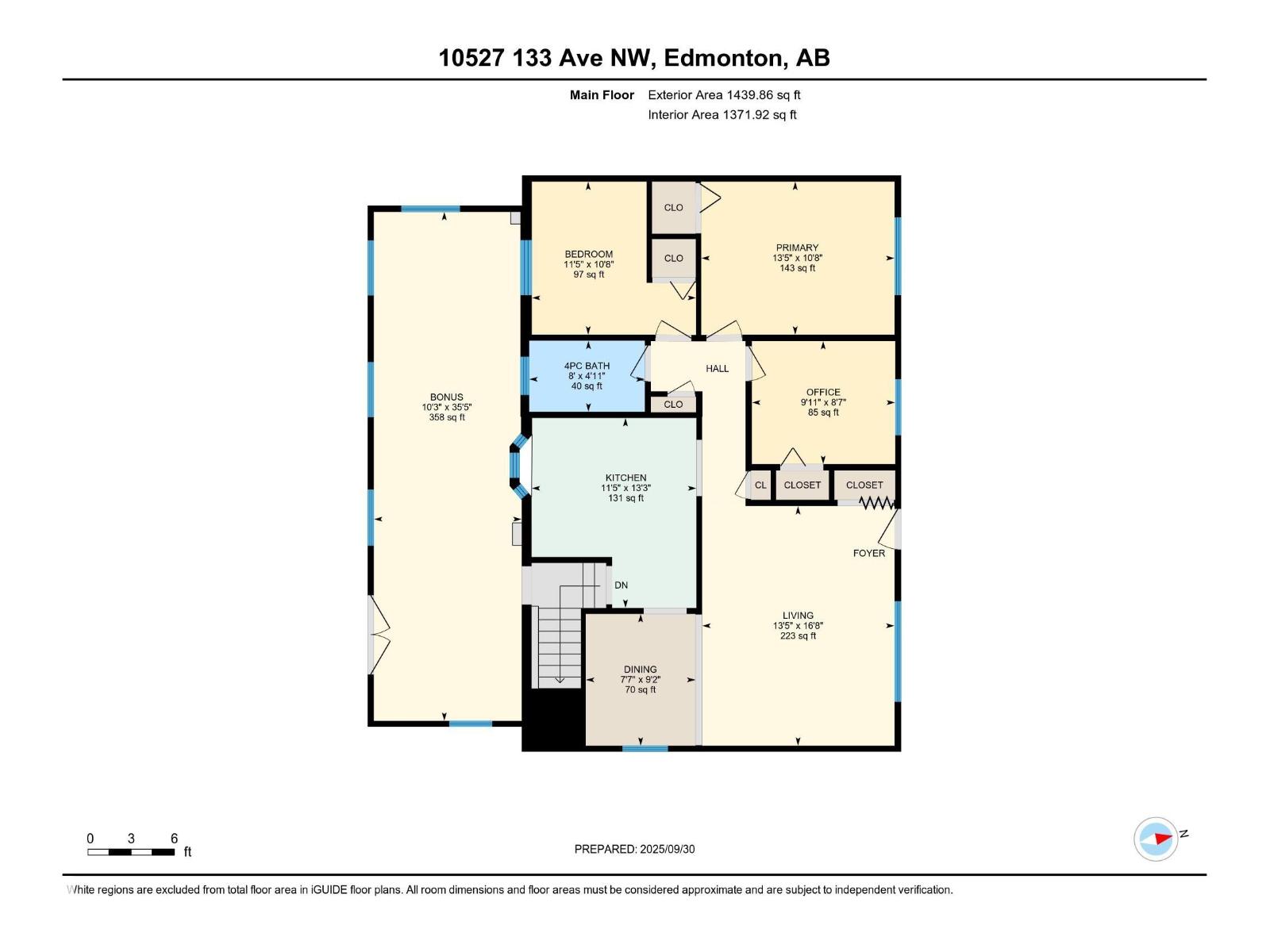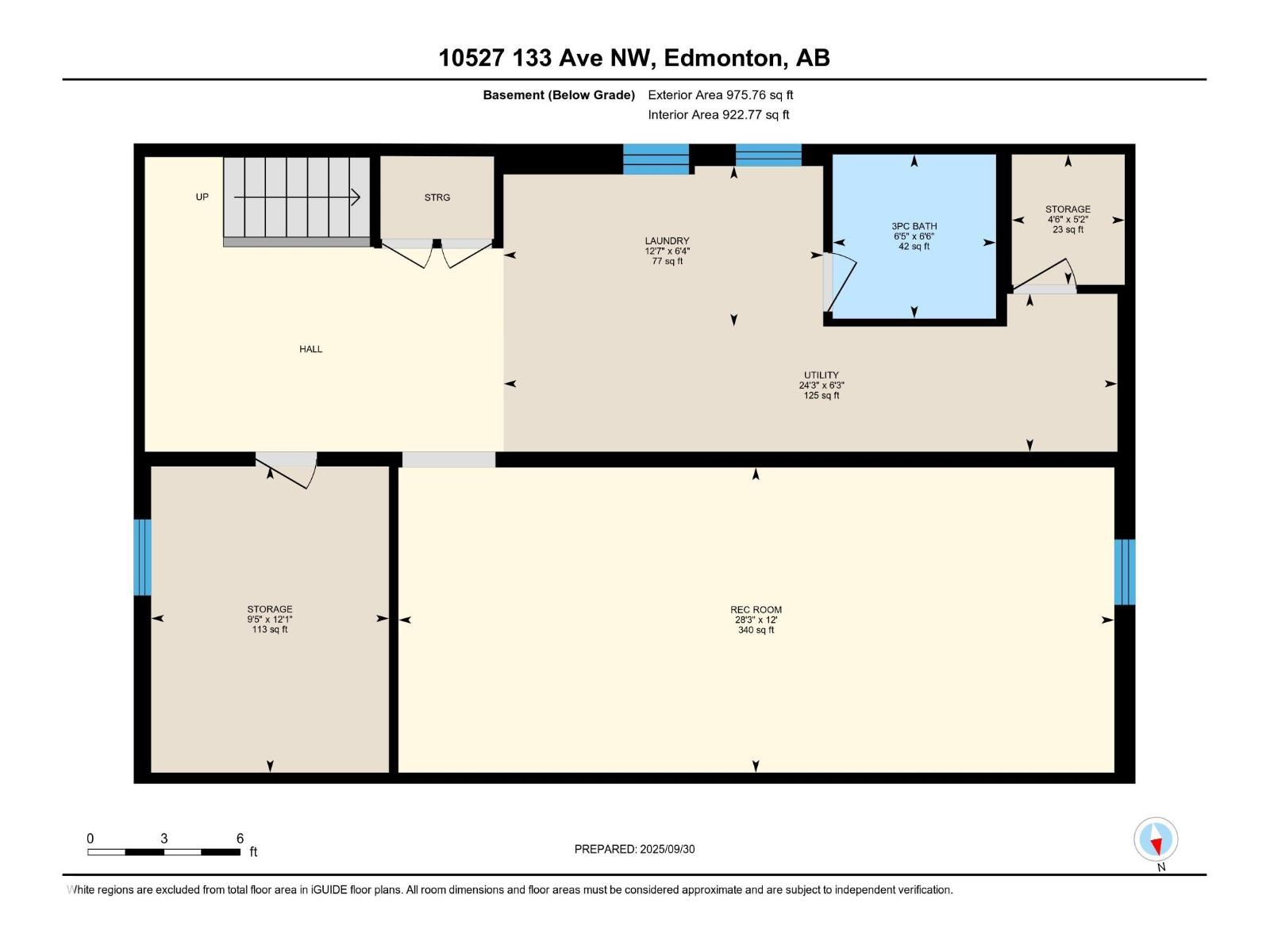4 Bedroom
2 Bathroom
1,440 ft2
Bungalow
Forced Air
$400,000
Welcome to this lovingly maintained home, set on one of the largest lots in the area—over 15,000 sq ft—with no backyard neighbors for ultimate privacy. Recent upgrades include new shingles, durable vinyl siding, and updated windows for peace of mind. A double detached garage plus an extra double parking pad provide ample room for vehicles, RV, or toys. The property is a gardener’s dream with apple and plum trees, grapevines, strawberries, blueberries, and a large garden space to enjoy. Adding to the charm is a bright sunroom with skylights, offering an inviting retreat and additional living space to soak in natural light year-round. This rare property combines functionality, updates, and extraordinary outdoor space, making it a standout opportunity. Don’t miss your chance to own a home with both modern improvements and an expansive, private yard perfect for family gatherings, entertaining, or simply relaxing in your own private oasis. (id:47041)
Open House
This property has open houses!
Starts at:
1:00 pm
Ends at:
3:00 pm
Property Details
|
MLS® Number
|
E4460089 |
|
Property Type
|
Single Family |
|
Neigbourhood
|
Rosslyn |
|
Amenities Near By
|
Playground, Public Transit, Schools, Shopping |
|
Features
|
Treed, Lane, No Smoking Home, Skylight |
Building
|
Bathroom Total
|
2 |
|
Bedrooms Total
|
4 |
|
Amenities
|
Vinyl Windows |
|
Appliances
|
Dishwasher, Dryer, Hood Fan, Refrigerator, Stove, Washer, Window Coverings |
|
Architectural Style
|
Bungalow |
|
Basement Development
|
Finished |
|
Basement Type
|
Full (finished) |
|
Constructed Date
|
1960 |
|
Construction Style Attachment
|
Detached |
|
Heating Type
|
Forced Air |
|
Stories Total
|
1 |
|
Size Interior
|
1,440 Ft2 |
|
Type
|
House |
Parking
Land
|
Acreage
|
No |
|
Fence Type
|
Fence |
|
Land Amenities
|
Playground, Public Transit, Schools, Shopping |
|
Size Irregular
|
1416.52 |
|
Size Total
|
1416.52 M2 |
|
Size Total Text
|
1416.52 M2 |
Rooms
| Level |
Type |
Length |
Width |
Dimensions |
|
Lower Level |
Bedroom 4 |
|
|
Measurements not available |
|
Main Level |
Living Room |
|
|
Measurements not available |
|
Main Level |
Dining Room |
|
|
Measurements not available |
|
Main Level |
Kitchen |
|
|
Measurements not available |
|
Main Level |
Primary Bedroom |
|
|
Measurements not available |
|
Main Level |
Bedroom 2 |
|
|
Measurements not available |
|
Main Level |
Bedroom 3 |
|
|
Measurements not available |
https://www.realtor.ca/real-estate/28930237/10527-133-av-nw-edmonton-rosslyn
