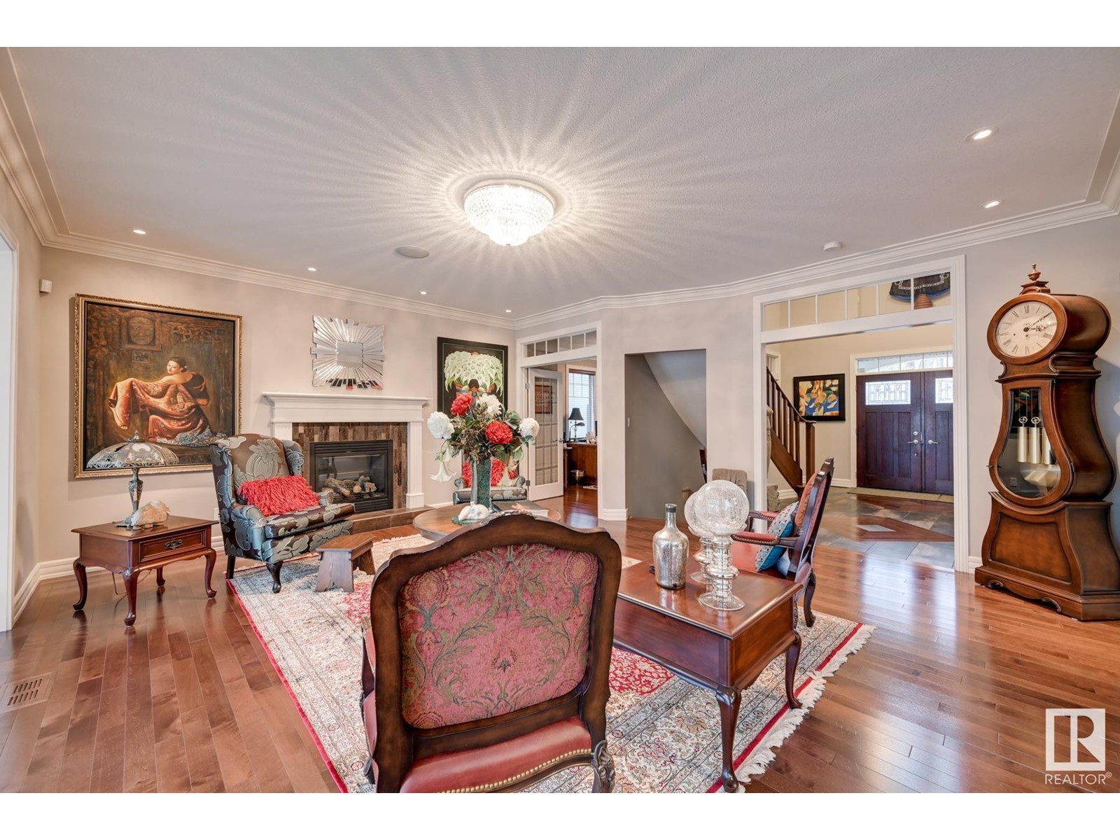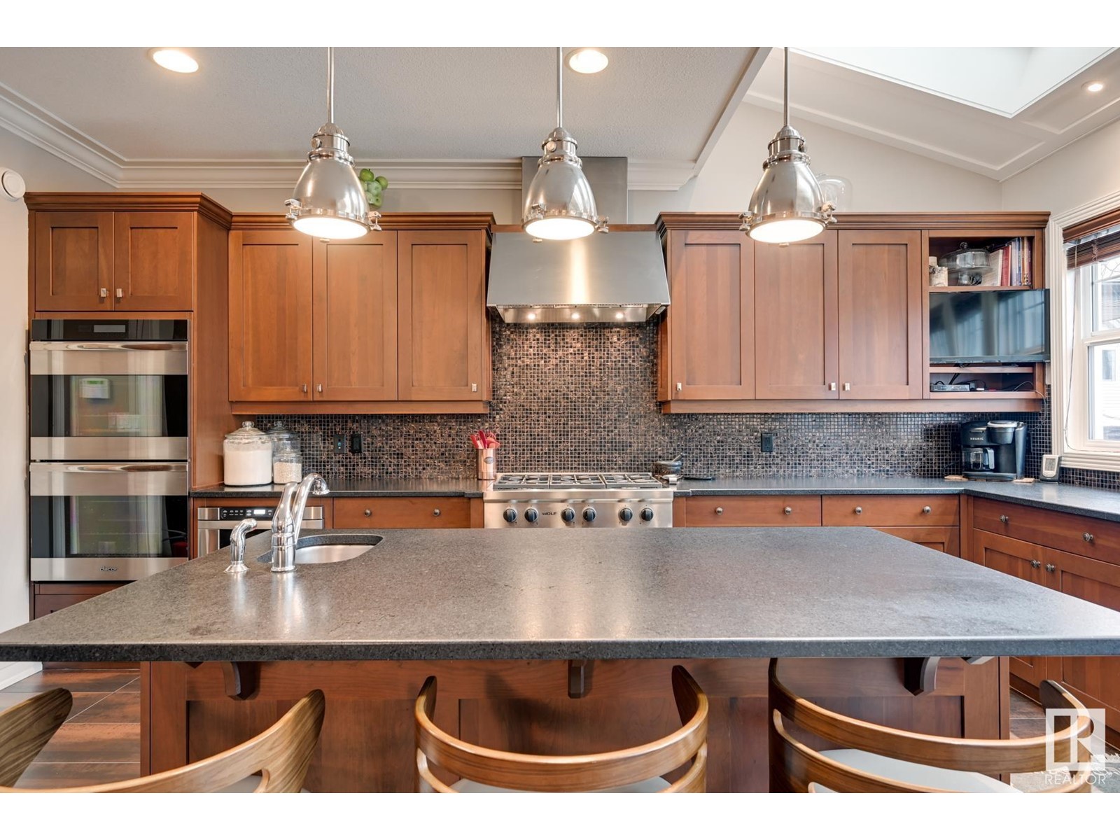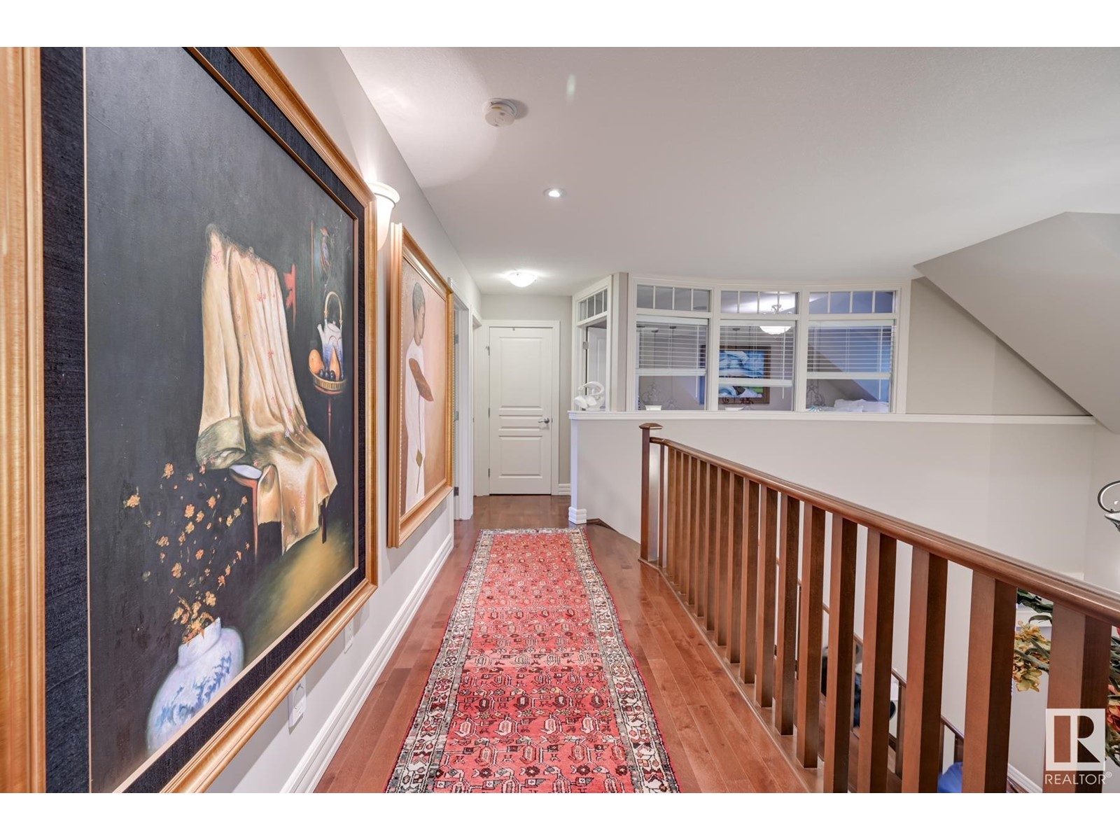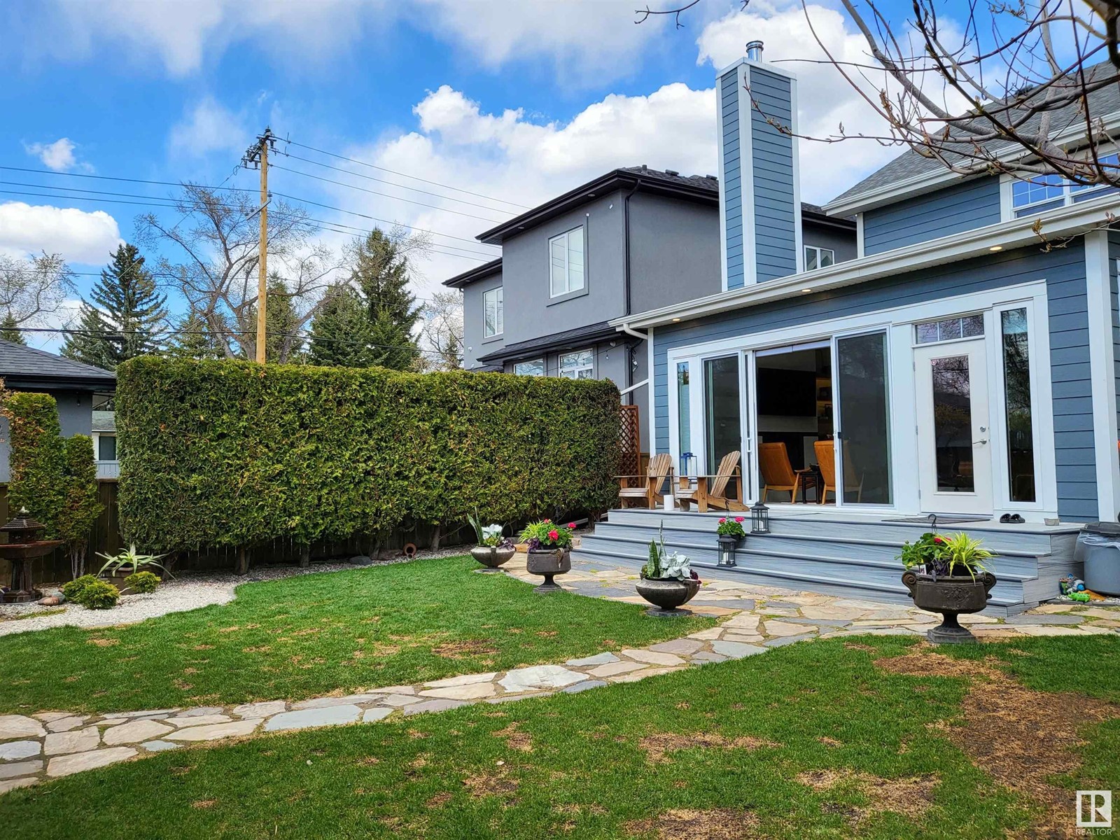4 Bedroom
4 Bathroom
2941.2385 sqft
Fireplace
Central Air Conditioning
Forced Air
$1,799,900
Sensational AWARD WINNING two-story GLENORA CRAFTSMEN estate settled on large private tree-lined lot in the heart of one of the cities most desirable and central neighborhoods. Meticulously curated and architecturally refined, no expense was spared in the construction of this one of kind residence boasting over 4,286 sq. ft of living space. Double front doors lead to a sweeping OPEN-TO-ABOVE front foyer replete w/ Italian porcelain tile inlayed with hardwood as well as custom tear-drop staircase. Expansive living room effortlessly transitions to VAULTED GREAT ROOM appointed with skylights, WOOD BURNING FIREPLACE, and patio sliders leading to outdoor oasis w/ flagstone walkways and mature greenery. Designer kitchen features honed granite, top end S/S appliances, and large central island offering access to formal dining room. Upstairs is 3 large bedrooms incl. oversized primary w/ 4 pc ensuite. Basement is FF and includes 4th bed, 2-sided fireplace, & 4 pc bath. Add'l amenities A/C, Double detached garage. (id:47041)
Property Details
|
MLS® Number
|
E4389147 |
|
Property Type
|
Single Family |
|
Neigbourhood
|
Glenora |
|
Amenities Near By
|
Playground, Public Transit, Schools, Shopping |
|
Features
|
Private Setting, Flat Site, Lane, No Smoking Home, Skylight, Level |
|
Parking Space Total
|
4 |
|
Structure
|
Deck, Porch, Patio(s) |
|
View Type
|
City View |
Building
|
Bathroom Total
|
4 |
|
Bedrooms Total
|
4 |
|
Amenities
|
Ceiling - 9ft, Vinyl Windows |
|
Appliances
|
Dishwasher, Dryer, Freezer, Garage Door Opener Remote(s), Garage Door Opener, Hood Fan, Intercom, Microwave, Refrigerator, Stove, Central Vacuum, Washer, Window Coverings |
|
Basement Development
|
Finished |
|
Basement Type
|
Full (finished) |
|
Ceiling Type
|
Vaulted |
|
Constructed Date
|
2009 |
|
Construction Style Attachment
|
Detached |
|
Cooling Type
|
Central Air Conditioning |
|
Fire Protection
|
Smoke Detectors |
|
Fireplace Fuel
|
Wood |
|
Fireplace Present
|
Yes |
|
Fireplace Type
|
Unknown |
|
Half Bath Total
|
1 |
|
Heating Type
|
Forced Air |
|
Stories Total
|
2 |
|
Size Interior
|
2941.2385 Sqft |
|
Type
|
House |
Parking
|
Detached Garage
|
|
|
Heated Garage
|
|
|
Oversize
|
|
Land
|
Acreage
|
No |
|
Fence Type
|
Fence |
|
Land Amenities
|
Playground, Public Transit, Schools, Shopping |
Rooms
| Level |
Type |
Length |
Width |
Dimensions |
|
Basement |
Bedroom 4 |
4.02 m |
2.91 m |
4.02 m x 2.91 m |
|
Basement |
Recreation Room |
8.59 m |
4.38 m |
8.59 m x 4.38 m |
|
Main Level |
Living Room |
5.85 m |
4.78 m |
5.85 m x 4.78 m |
|
Main Level |
Dining Room |
4.56 m |
4.04 m |
4.56 m x 4.04 m |
|
Main Level |
Kitchen |
5.3 m |
4.58 m |
5.3 m x 4.58 m |
|
Main Level |
Family Room |
6.86 m |
4.71 m |
6.86 m x 4.71 m |
|
Main Level |
Den |
5.58 m |
3.29 m |
5.58 m x 3.29 m |
|
Upper Level |
Primary Bedroom |
6.6 m |
4.56 m |
6.6 m x 4.56 m |
|
Upper Level |
Bedroom 2 |
4.47 m |
3.29 m |
4.47 m x 3.29 m |
|
Upper Level |
Bedroom 3 |
4.12 m |
3.72 m |
4.12 m x 3.72 m |



















































