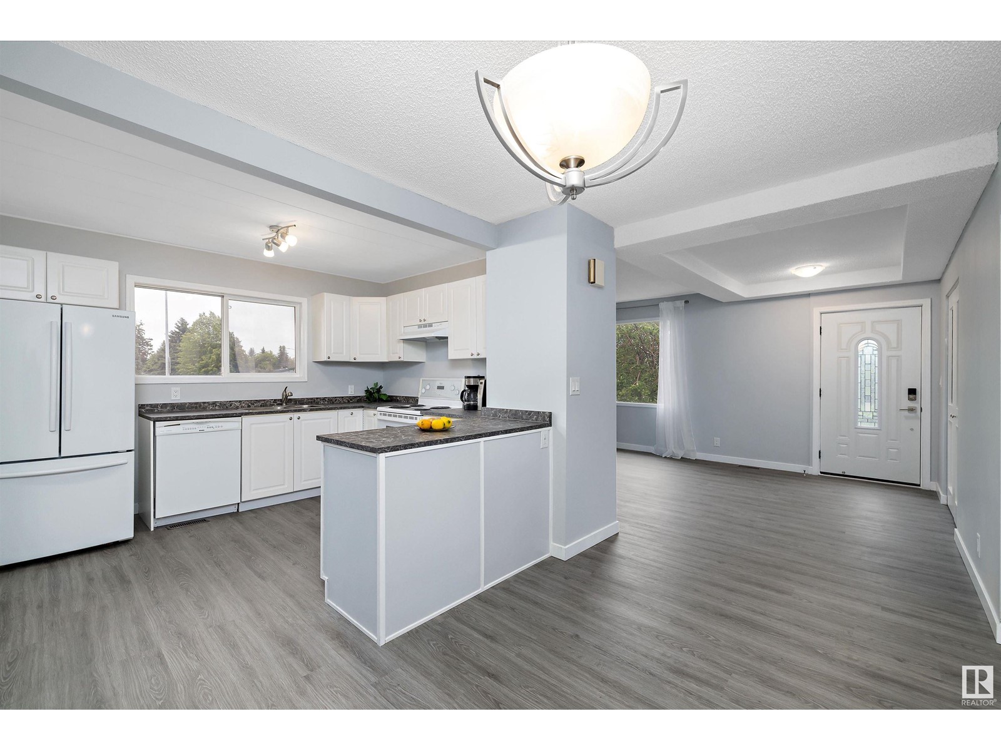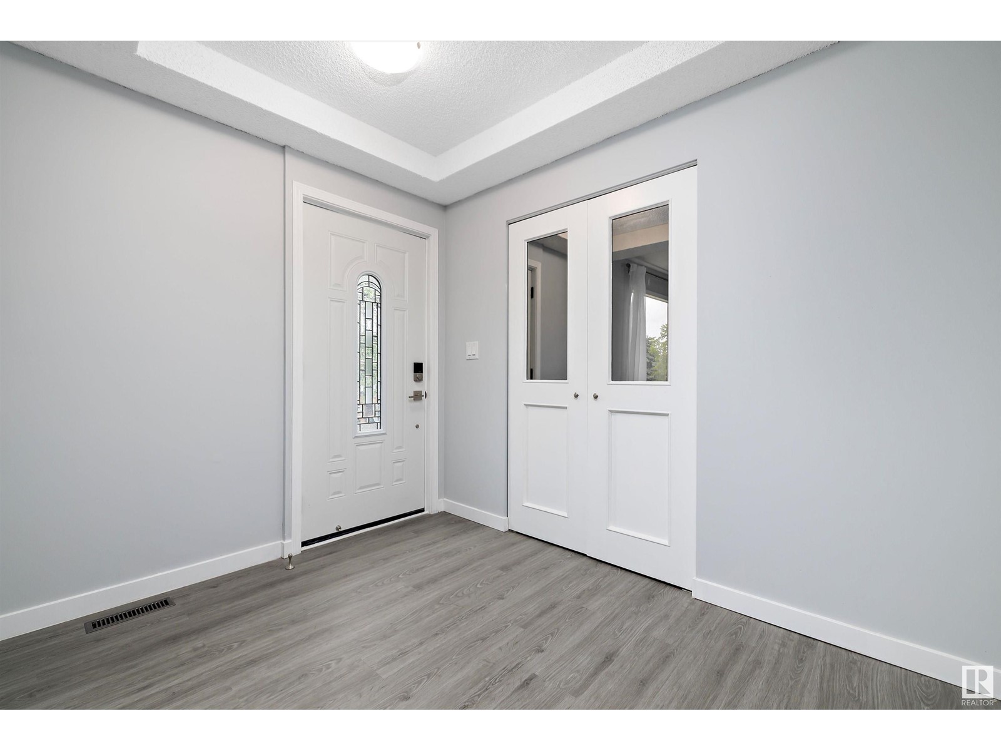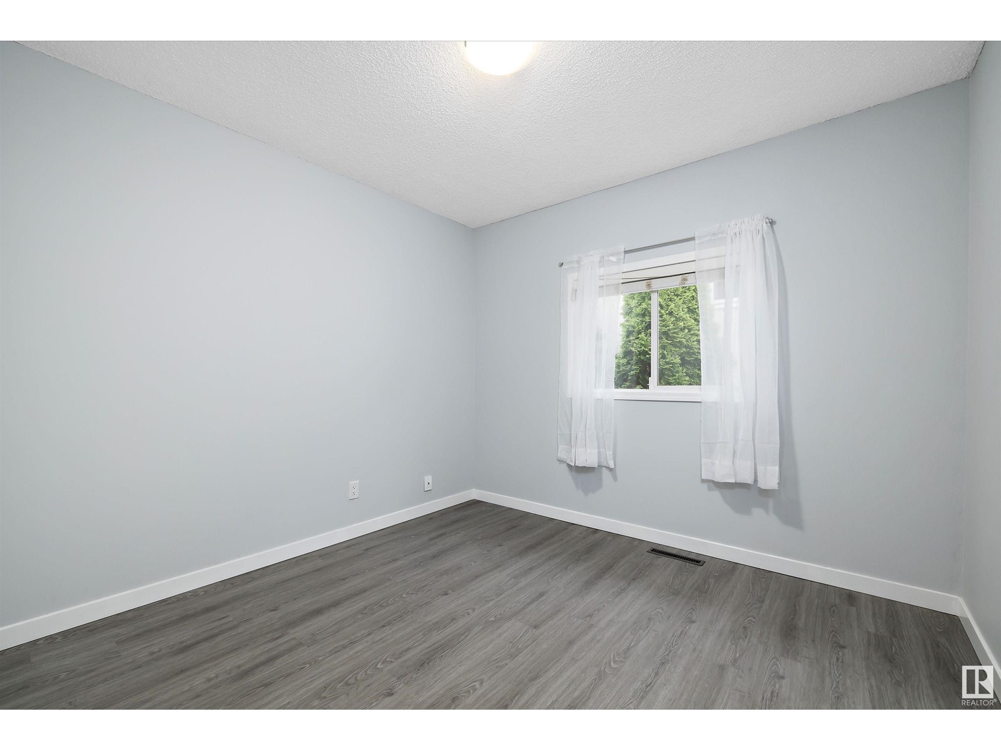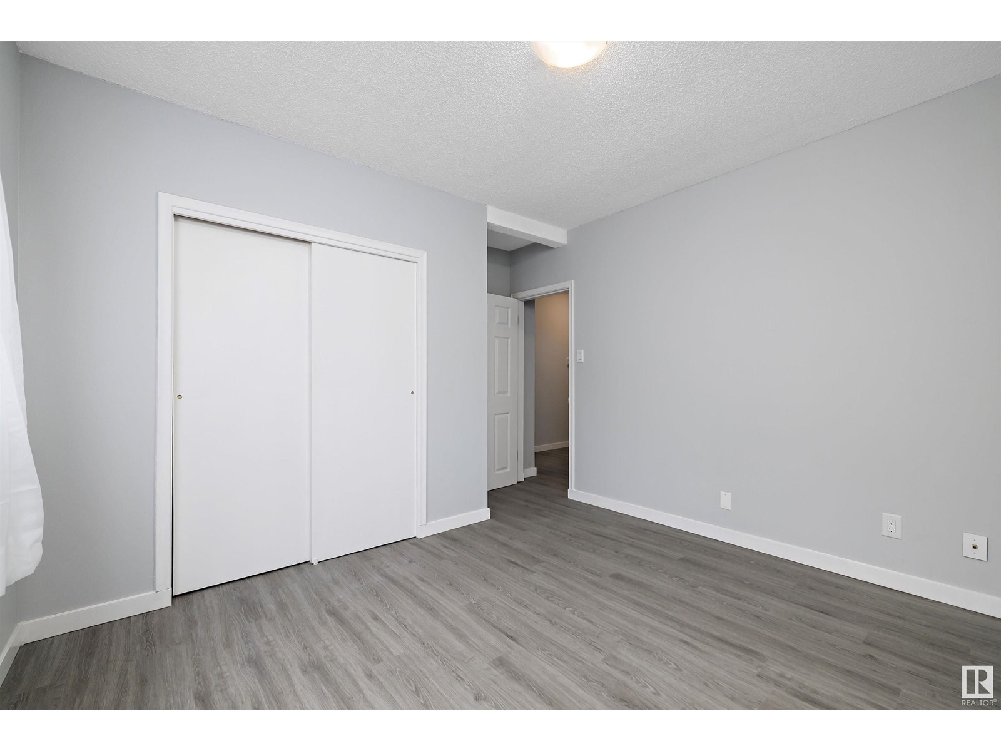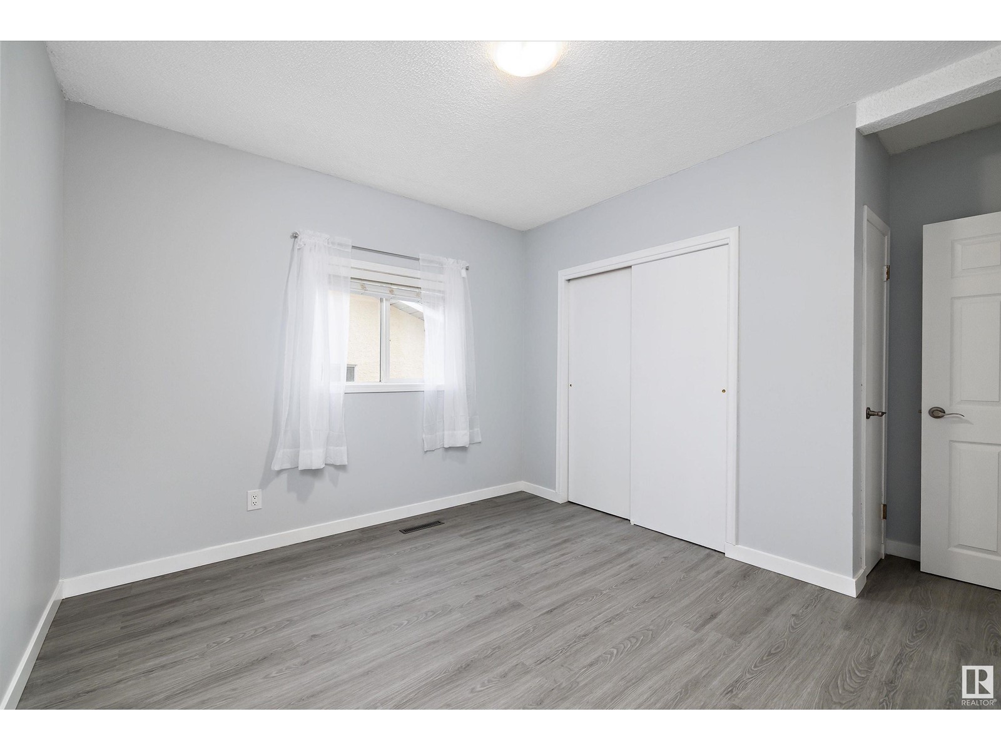4 Bedroom
2 Bathroom
1267.1275 sqft
Bungalow
Forced Air
$499,900
1267 Sq Ft Bungalow Located in the Desirable Neighborhood of Forest Heights. Features: 4 Bedrooms, 2 Bathrooms, Completely Renovated Main Floor W/New Paint, New Vinyl Plank Flooring, New Baseboards, New Light Fixtures, New Doors, Newer Kitchen W/New Counter Tops, Newer Windows, Newer Appliances, Living Rm W/Huge Picture Window, Beautiful New Dream 5 PC Bathroom W/Stand Alone Tub, 5 Ft Glass Shower & Double Sinks. Basement Features: a New Furnace & Hot Water Tank, a Huge Family Rm, Lg Den W/Closet, 4th Bedroom, Laundry Area, 2 Pc Bathroom W/Space For a New Tub, Storage/Cold Rm, Utility Rm, & Large Room Waiting for your Imagination. Beautiful Landscaped Fenced Backyard With Huge Apple Trees, A Row of Lilacs, & Other Mature Trees. Double Detached Garage W/Alley Access Located on a Quiet Street at the Very End of a Cul-De-Sac, Surrounded by Huge Trees With Lots of Extra Parking. Quick & Easy Access to Downtown, Whyte Avenue, U of A, Concordia University, Parks, Walking Trails, & the Beautiful River Valley. (id:47041)
Property Details
|
MLS® Number
|
E4395103 |
|
Property Type
|
Single Family |
|
Neigbourhood
|
Forest Heights (Edmonton) |
|
Amenities Near By
|
Golf Course, Playground, Public Transit, Schools, Shopping |
|
Features
|
Cul-de-sac, See Remarks, Lane |
Building
|
Bathroom Total
|
2 |
|
Bedrooms Total
|
4 |
|
Appliances
|
Dishwasher, Dryer, Refrigerator, Stove, Washer, Window Coverings |
|
Architectural Style
|
Bungalow |
|
Basement Development
|
Partially Finished |
|
Basement Type
|
Full (partially Finished) |
|
Constructed Date
|
1951 |
|
Construction Style Attachment
|
Detached |
|
Half Bath Total
|
1 |
|
Heating Type
|
Forced Air |
|
Stories Total
|
1 |
|
Size Interior
|
1267.1275 Sqft |
|
Type
|
House |
Parking
Land
|
Acreage
|
No |
|
Fence Type
|
Fence |
|
Land Amenities
|
Golf Course, Playground, Public Transit, Schools, Shopping |
|
Size Irregular
|
536.5 |
|
Size Total
|
536.5 M2 |
|
Size Total Text
|
536.5 M2 |
Rooms
| Level |
Type |
Length |
Width |
Dimensions |
|
Basement |
Family Room |
|
|
Measurements not available |
|
Basement |
Den |
|
|
Measurements not available |
|
Basement |
Bedroom 4 |
3.55 m |
2.54 m |
3.55 m x 2.54 m |
|
Basement |
Utility Room |
|
|
Measurements not available |
|
Basement |
Storage |
|
|
Measurements not available |
|
Main Level |
Living Room |
4 m |
3.49 m |
4 m x 3.49 m |
|
Main Level |
Dining Room |
2.74 m |
2.62 m |
2.74 m x 2.62 m |
|
Main Level |
Kitchen |
3.48 m |
2.69 m |
3.48 m x 2.69 m |
|
Main Level |
Primary Bedroom |
3.73 m |
3.56 m |
3.73 m x 3.56 m |
|
Main Level |
Bedroom 2 |
3.45 m |
3.12 m |
3.45 m x 3.12 m |
|
Main Level |
Bedroom 3 |
3.12 m |
3.05 m |
3.12 m x 3.05 m |


