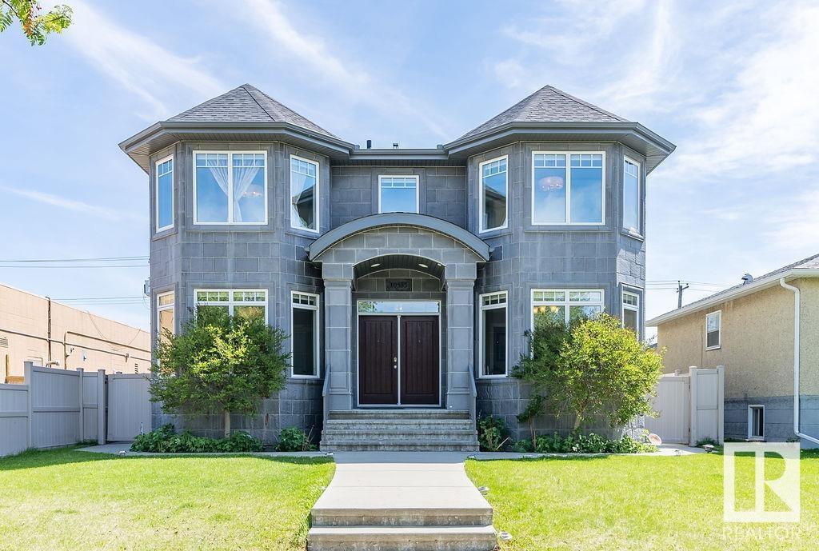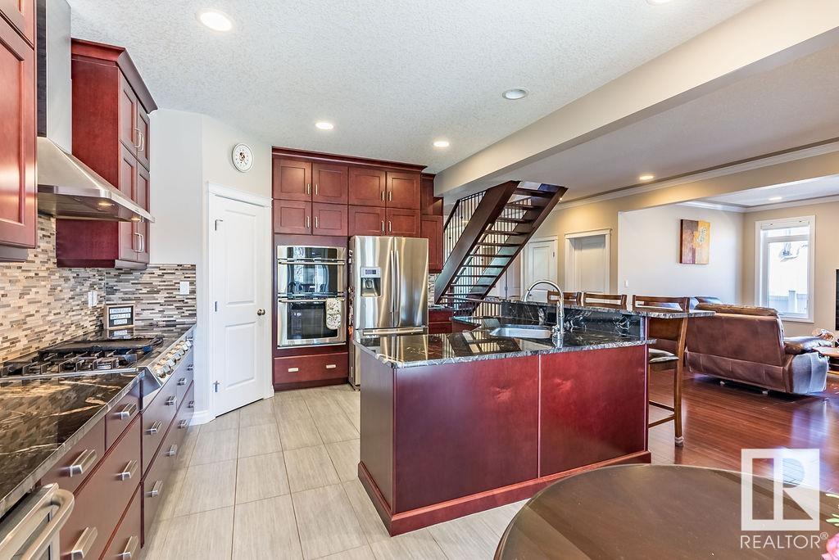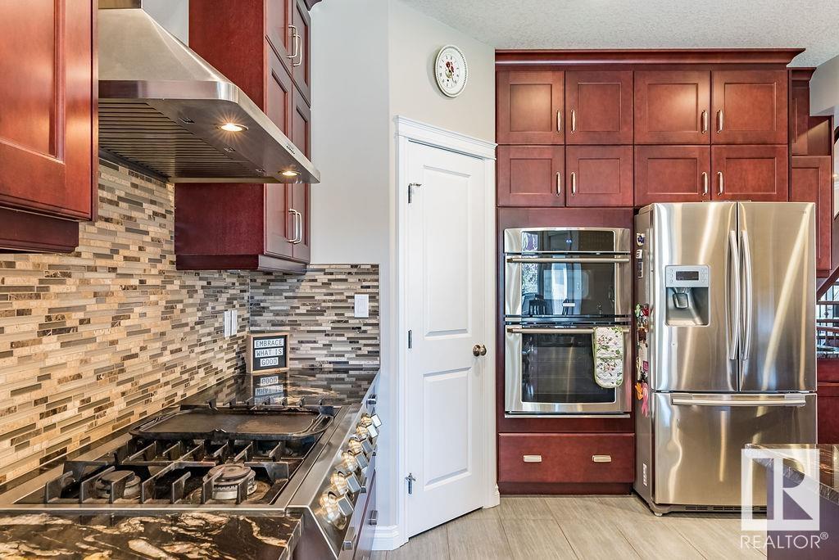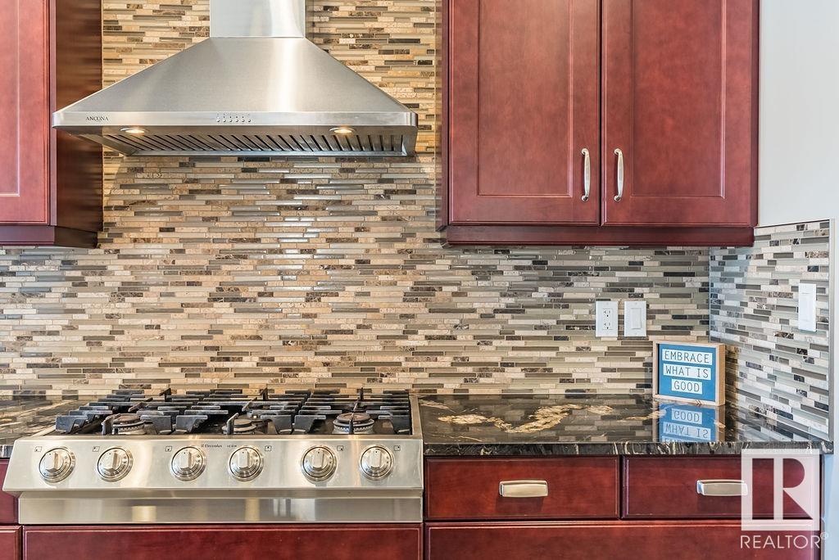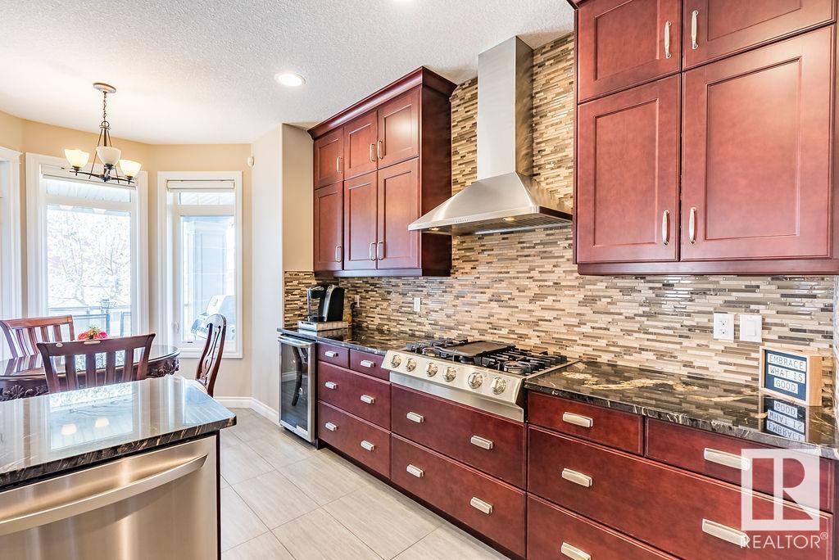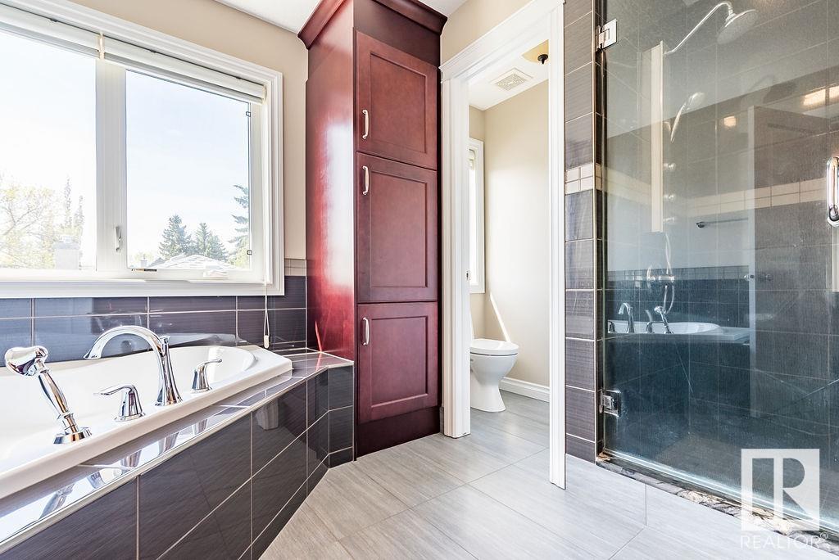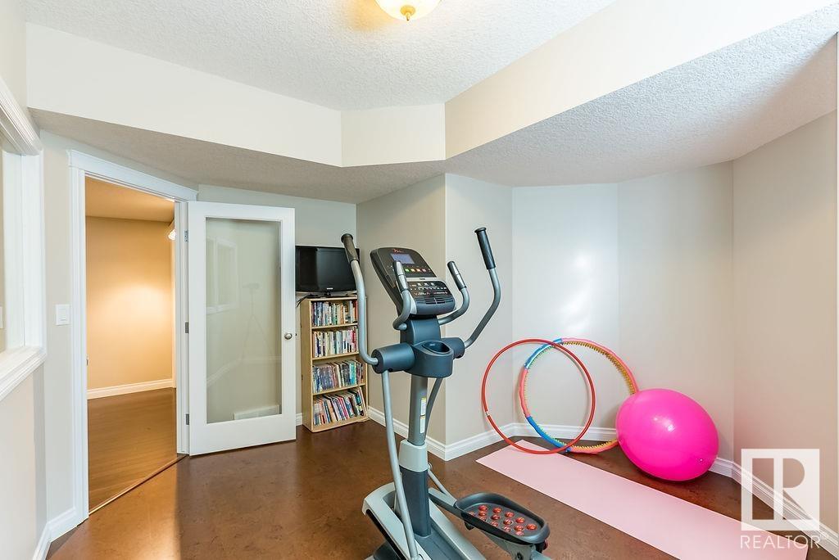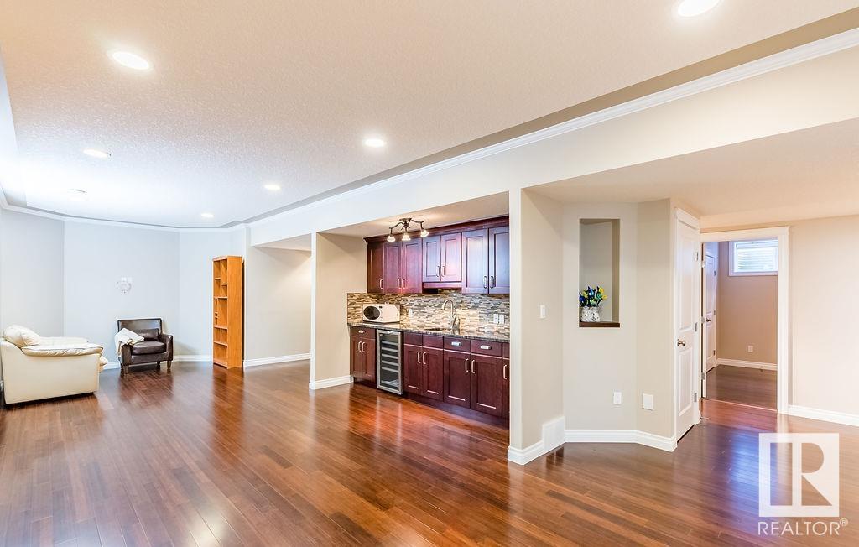5 Bedroom
5 Bathroom
3,140 ft2
Central Air Conditioning
Forced Air
$929,000
This exquisite home offers over 4,300 sq.ft. of impeccably designed living space, blending elegance with comfort. Step into a grand open foyer with a striking staircase and rich hardwood floors that set the tone for the entire home. The main floor features a versatile den with custom built-ins, two beautifully appointed living rooms, and a spacious walk-in pantry/storage area. The chef-inspired kitchen is a true centerpiece, complete with in-floor heating, high-end appliances, granite countertops, and abundant cabinetry. Upstairs, you’ll find four generously sized bedrooms—three with private ensuites and walk-in closets. The fully finished basement, with soaring 9’ ceilings, offers even more space to enjoy, including a flex room with wet bar, a home gym with cork flooring, two additional bedrooms, and a full bathroom. Upgrades: central A/C, in-floor heating in all tiled areas, premium custom window coverings, enhanced insulation, maintenance-free fencing and covered deck, a water softener. (id:47041)
Property Details
|
MLS® Number
|
E4436547 |
|
Property Type
|
Single Family |
|
Neigbourhood
|
Forest Heights (Edmonton) |
|
Amenities Near By
|
Public Transit, Schools, Shopping |
|
Community Features
|
Public Swimming Pool |
|
Features
|
Flat Site, Lane, Wet Bar, No Animal Home, No Smoking Home |
|
Structure
|
Deck |
Building
|
Bathroom Total
|
5 |
|
Bedrooms Total
|
5 |
|
Amenities
|
Ceiling - 9ft |
|
Appliances
|
Dishwasher, Dryer, Garage Door Opener Remote(s), Garage Door Opener, Hood Fan, Refrigerator, Gas Stove(s), Washer, Water Softener, Window Coverings, Wine Fridge |
|
Basement Development
|
Finished |
|
Basement Type
|
Full (finished) |
|
Constructed Date
|
2011 |
|
Construction Style Attachment
|
Detached |
|
Cooling Type
|
Central Air Conditioning |
|
Heating Type
|
Forced Air |
|
Stories Total
|
2 |
|
Size Interior
|
3,140 Ft2 |
|
Type
|
House |
Parking
Land
|
Acreage
|
No |
|
Fence Type
|
Fence |
|
Land Amenities
|
Public Transit, Schools, Shopping |
|
Size Irregular
|
605.7 |
|
Size Total
|
605.7 M2 |
|
Size Total Text
|
605.7 M2 |
Rooms
| Level |
Type |
Length |
Width |
Dimensions |
|
Basement |
Bedroom 5 |
3.29 m |
4.04 m |
3.29 m x 4.04 m |
|
Basement |
Recreation Room |
3.51 m |
9.38 m |
3.51 m x 9.38 m |
|
Main Level |
Living Room |
3.46 m |
3.93 m |
3.46 m x 3.93 m |
|
Main Level |
Dining Room |
4.01 m |
3.36 m |
4.01 m x 3.36 m |
|
Main Level |
Kitchen |
3.98 m |
4.58 m |
3.98 m x 4.58 m |
|
Main Level |
Family Room |
5.01 m |
4.06 m |
5.01 m x 4.06 m |
|
Main Level |
Den |
3.62 m |
3.98 m |
3.62 m x 3.98 m |
|
Main Level |
Storage |
3.64 m |
1.5 m |
3.64 m x 1.5 m |
|
Upper Level |
Primary Bedroom |
4.1 m |
6.34 m |
4.1 m x 6.34 m |
|
Upper Level |
Bedroom 2 |
3.47 m |
4.25 m |
3.47 m x 4.25 m |
|
Upper Level |
Bedroom 3 |
4.39 m |
6.54 m |
4.39 m x 6.54 m |
|
Upper Level |
Bedroom 4 |
3.45 m |
3.44 m |
3.45 m x 3.44 m |
|
Upper Level |
Laundry Room |
3.5 m |
1.64 m |
3.5 m x 1.64 m |
https://www.realtor.ca/real-estate/28316637/10535-80-st-nw-edmonton-forest-heights-edmonton
