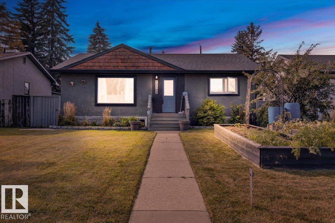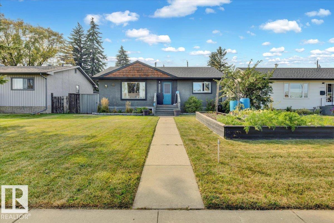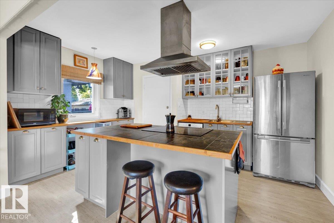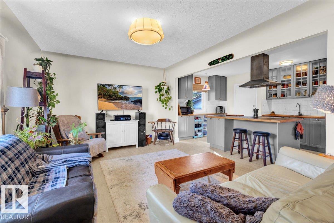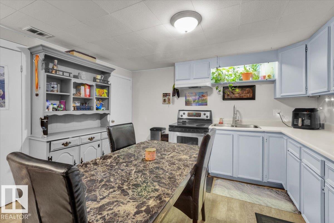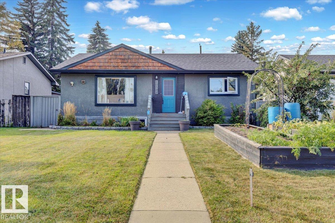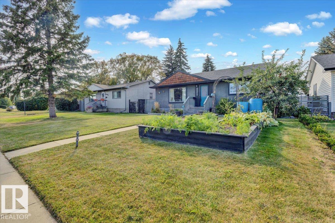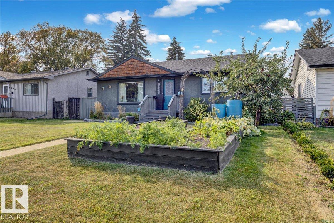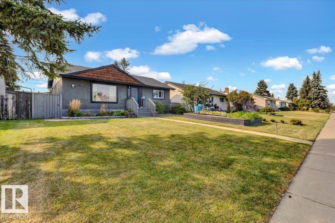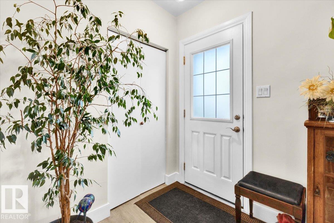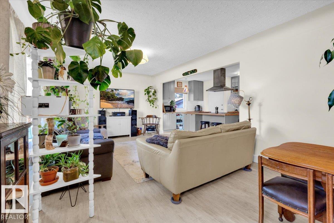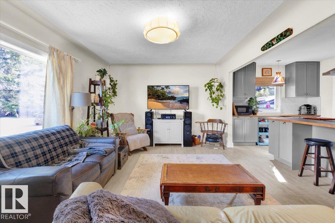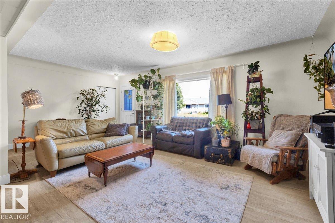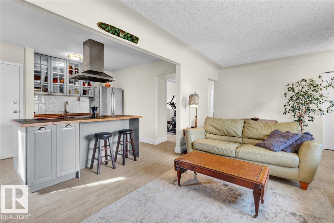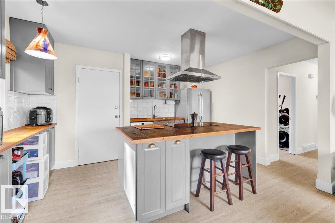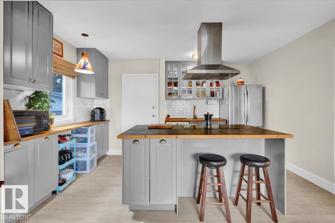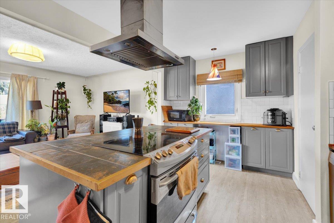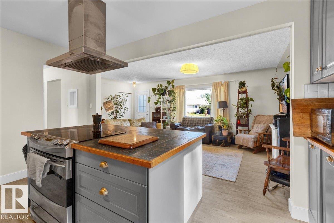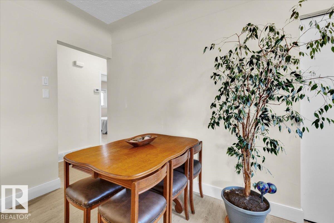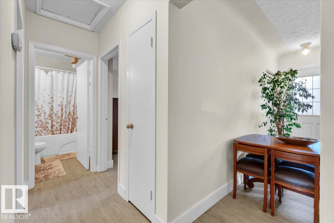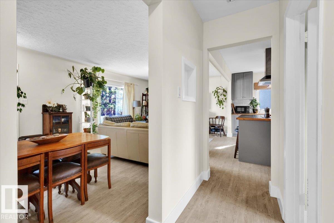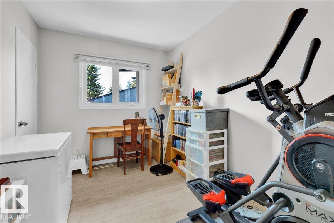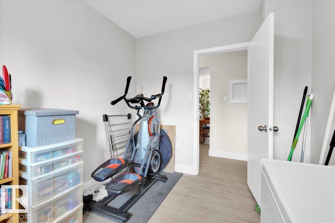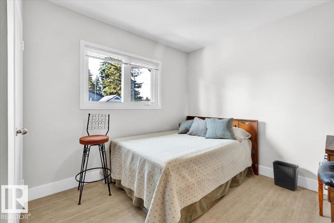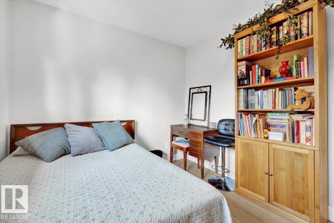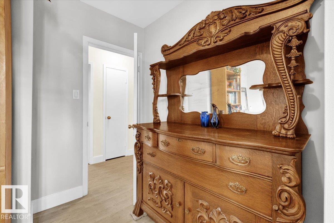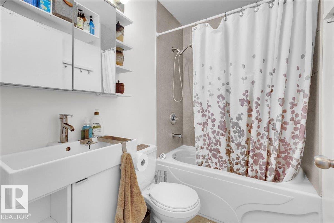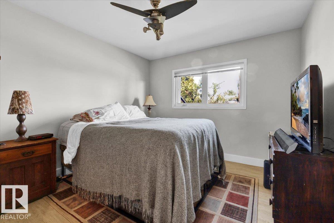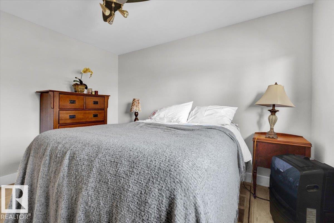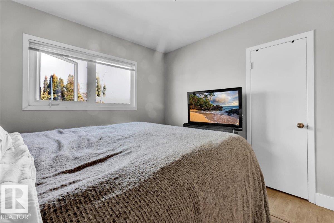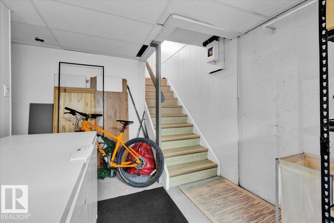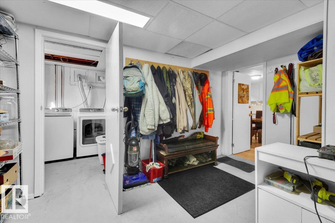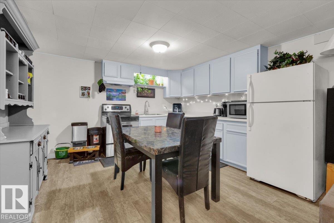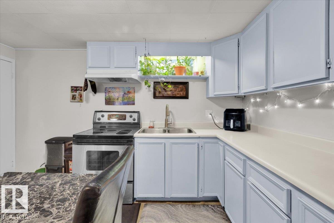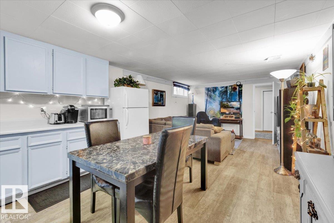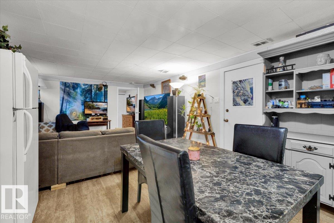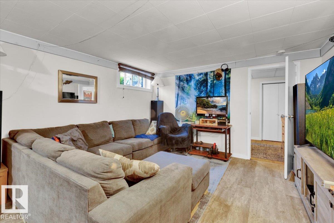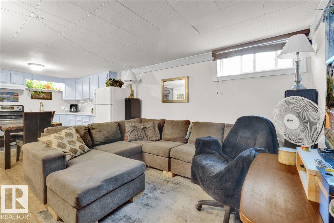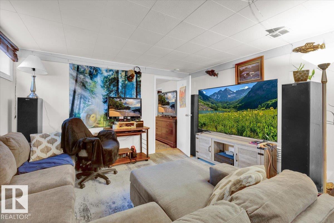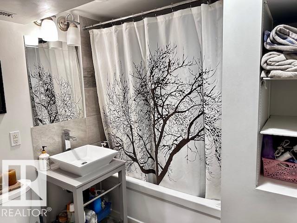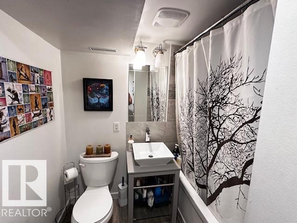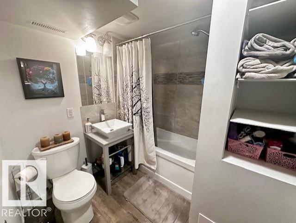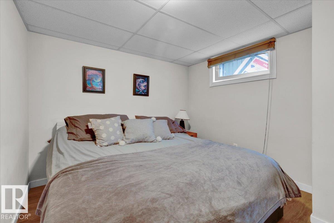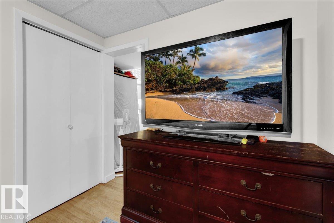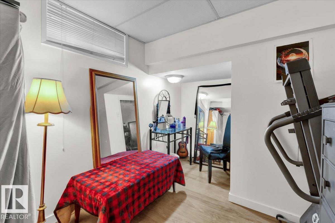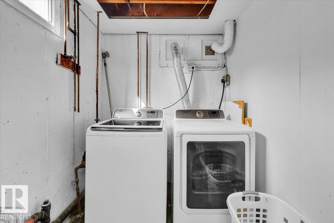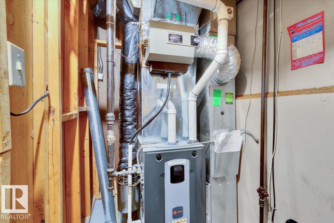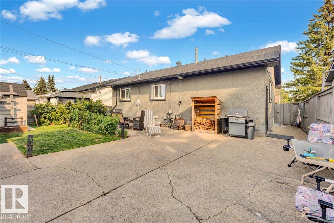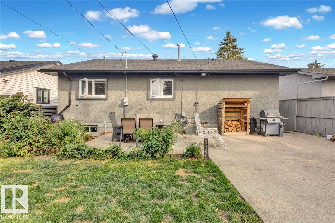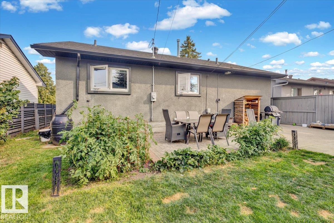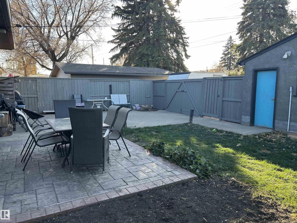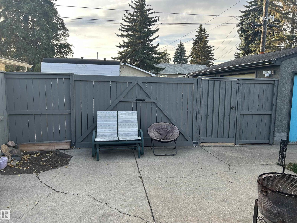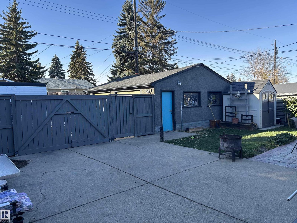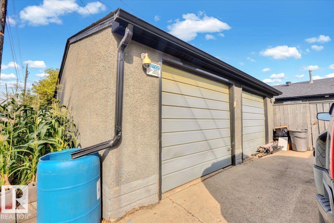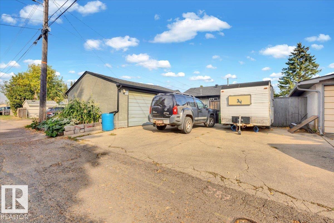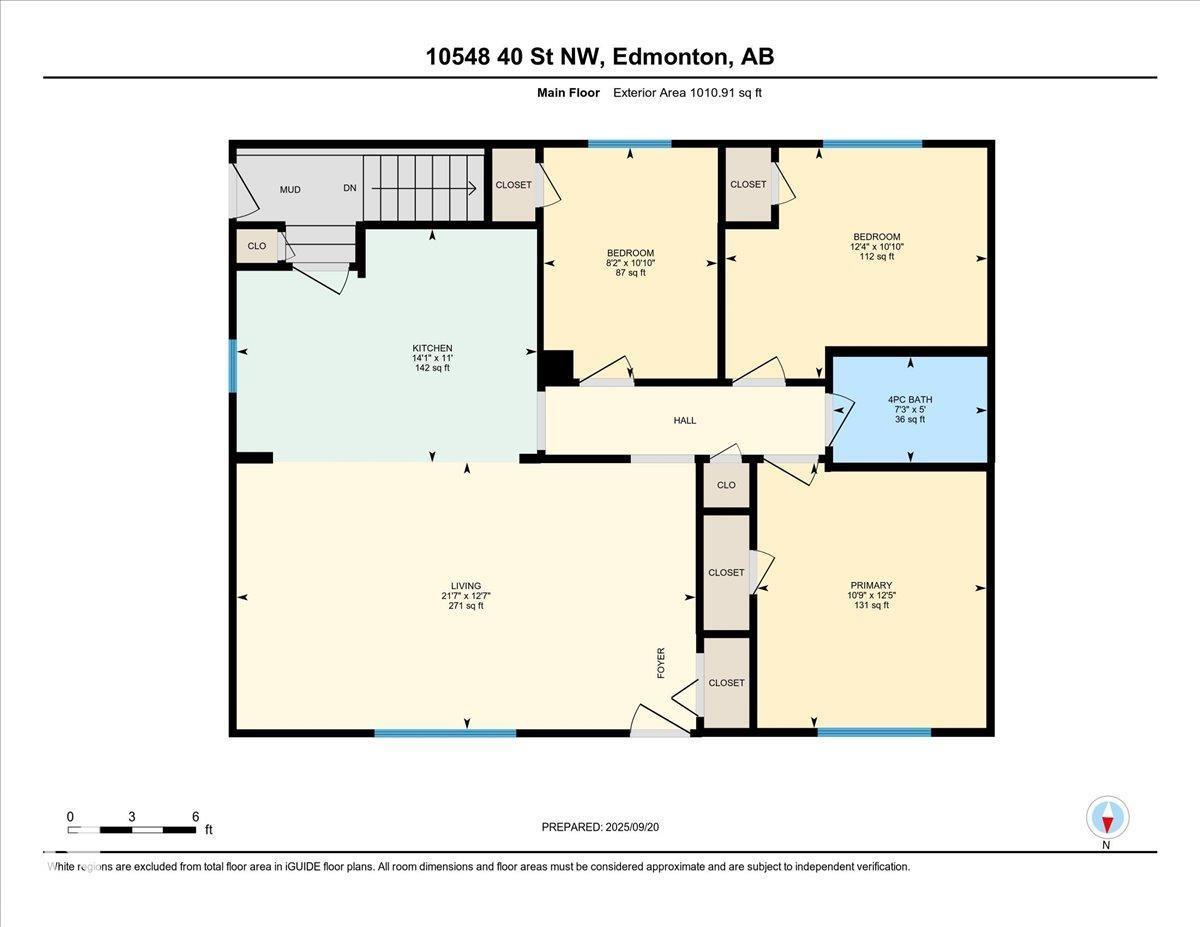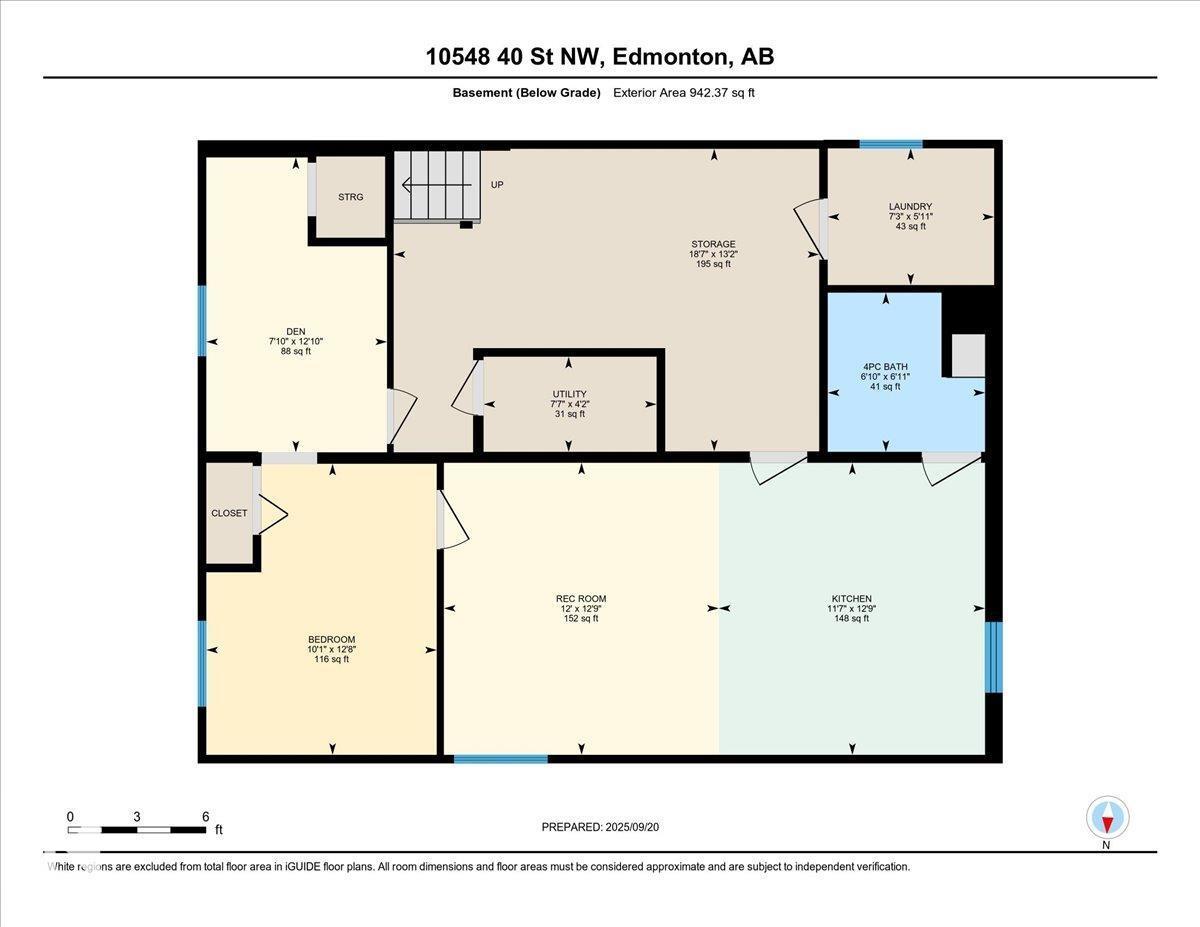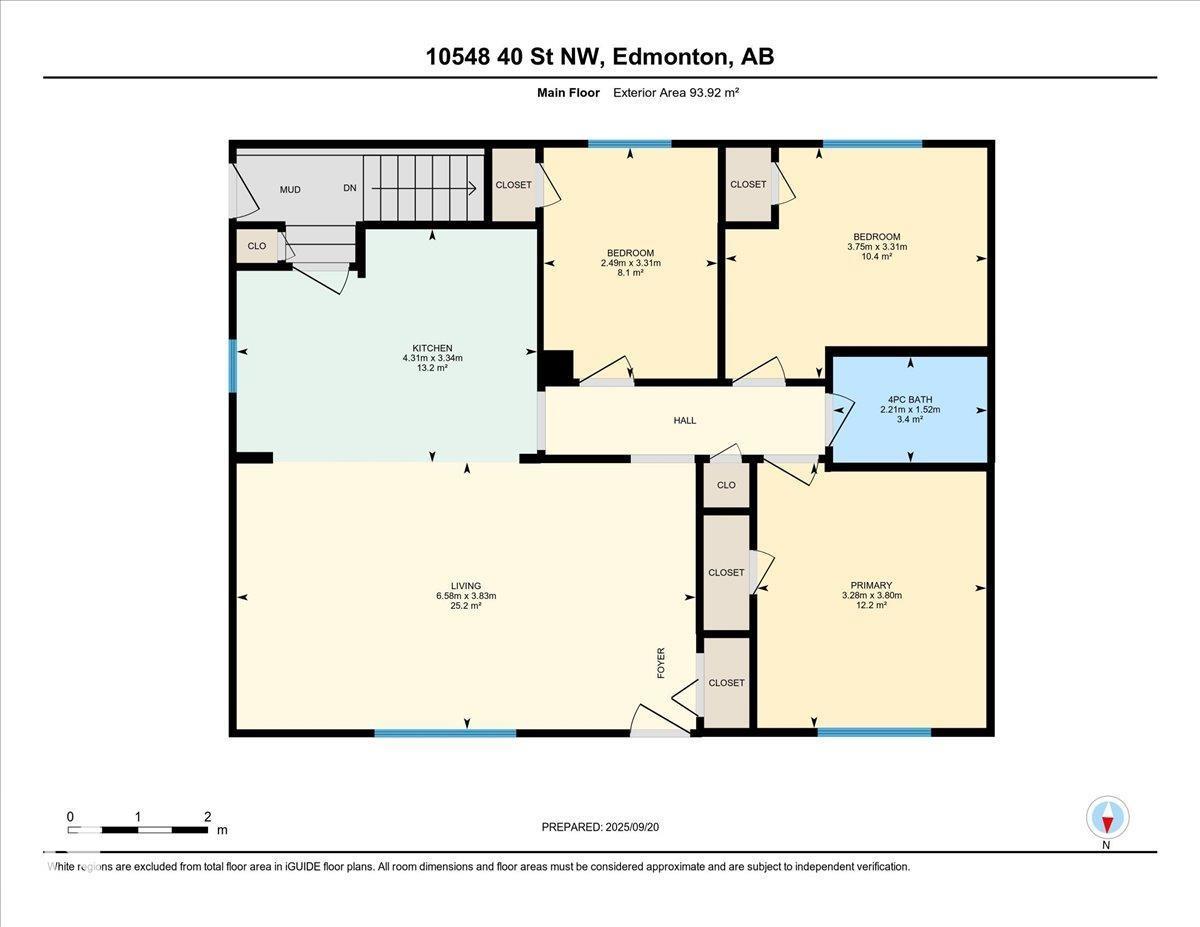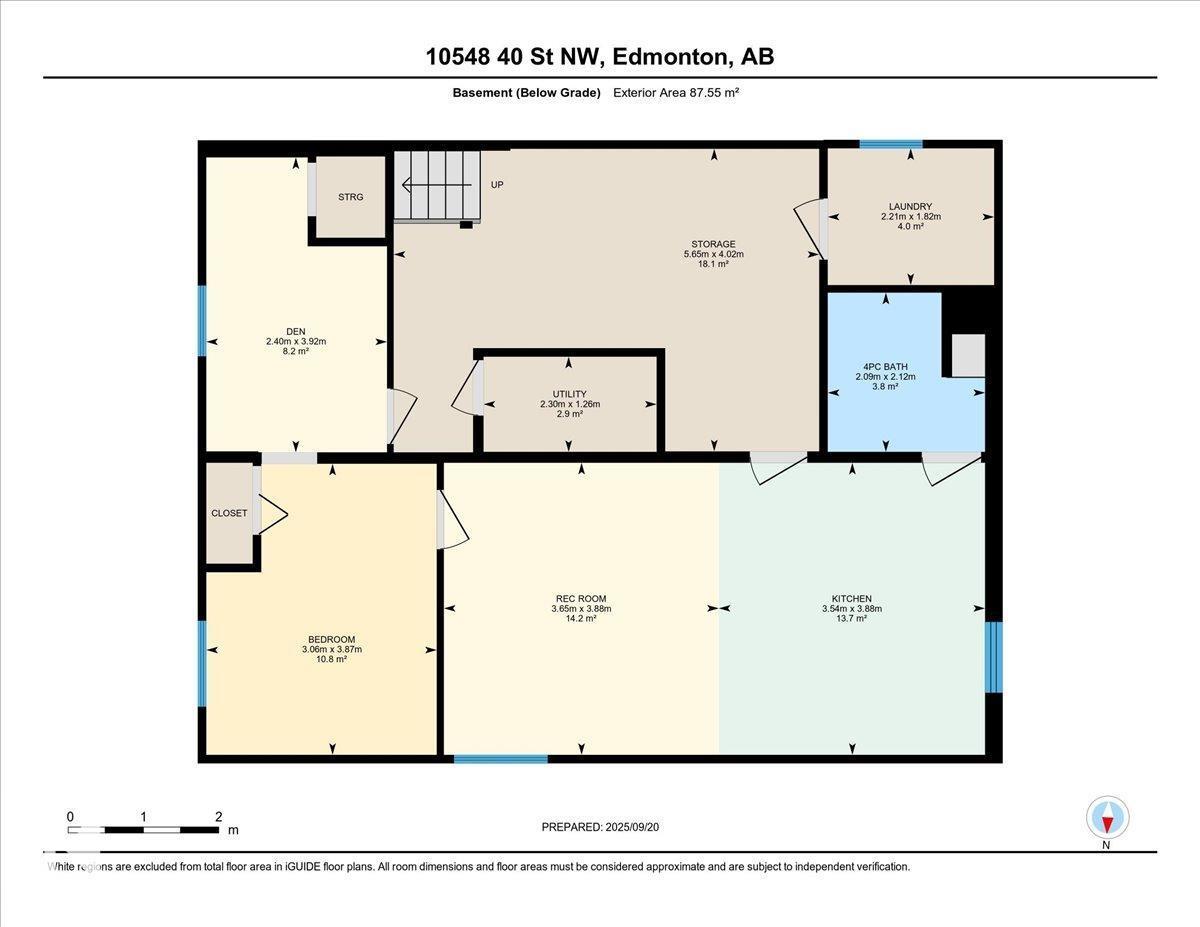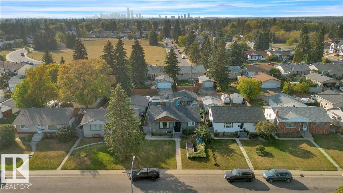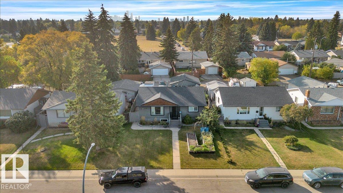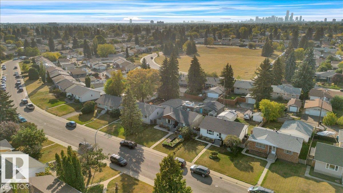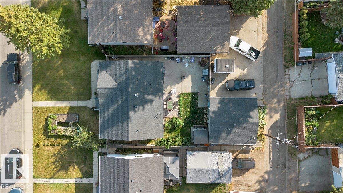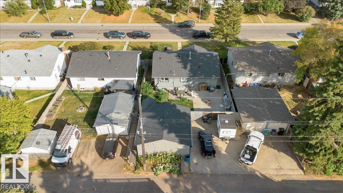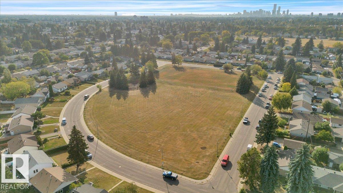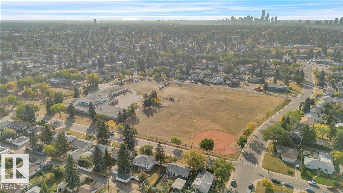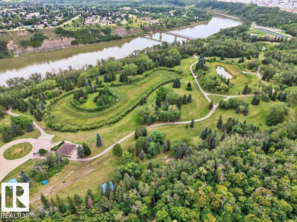4 Bedroom
2 Bathroom
1,011 ft2
Bungalow
Forced Air
$474,500
Check out this well cared for renovated home in Gold bar across from Goldstick Ravine w/direct access to the river valley's endless trails. Quick commute to downtown for work or events. Easy access to Anthony Henday, shopping and rec- centres. Bright main floor with fresh paint showcases a modern designer kitchen, stainless steel appliances, spacious living/dining area, 3 bedrooms up & 4 piece bathroom. Recent upgrades include newer furnace, hot-water tank & windows. Vinyl flooring through out. Fully finished basement with separate entrance. Second kitchen generous living space, 1 bedroom & 4 piece bath. Perfect for extended family or in-law suite. Outside, enjoy a raised garden, mature fruit bushes & concrete patio for summer entertaining. Insulated double garage, gated RV parking out back. A rare blend of location, lifestyle, and move-in comfort in a peaceful, highly popular neighbourhood close to schools, playgrounds & river trails. (id:47041)
Property Details
|
MLS® Number
|
E4458971 |
|
Property Type
|
Single Family |
|
Neigbourhood
|
Gold Bar |
|
Amenities Near By
|
Playground, Schools, Shopping |
|
Community Features
|
Public Swimming Pool |
|
Features
|
Flat Site, Lane, No Smoking Home |
Building
|
Bathroom Total
|
2 |
|
Bedrooms Total
|
4 |
|
Appliances
|
Dishwasher, Dryer, Garage Door Opener Remote(s), Hood Fan, Storage Shed, Stove, Washer, Window Coverings, Refrigerator |
|
Architectural Style
|
Bungalow |
|
Basement Development
|
Other, See Remarks |
|
Basement Type
|
Full (other, See Remarks) |
|
Constructed Date
|
1958 |
|
Construction Style Attachment
|
Detached |
|
Heating Type
|
Forced Air |
|
Stories Total
|
1 |
|
Size Interior
|
1,011 Ft2 |
|
Type
|
House |
Parking
Land
|
Acreage
|
No |
|
Fence Type
|
Fence |
|
Land Amenities
|
Playground, Schools, Shopping |
|
Size Irregular
|
490.6 |
|
Size Total
|
490.6 M2 |
|
Size Total Text
|
490.6 M2 |
Rooms
| Level |
Type |
Length |
Width |
Dimensions |
|
Basement |
Bedroom 4 |
|
|
Measurements not available |
|
Main Level |
Living Room |
6.58 m |
3.83 m |
6.58 m x 3.83 m |
|
Main Level |
Dining Room |
|
|
Measurements not available |
|
Main Level |
Kitchen |
4.31 m |
3.34 m |
4.31 m x 3.34 m |
|
Main Level |
Primary Bedroom |
3.28 m |
3.8 m |
3.28 m x 3.8 m |
|
Main Level |
Bedroom 2 |
3.75 m |
3.31 m |
3.75 m x 3.31 m |
|
Main Level |
Bedroom 3 |
2.49 m |
3.34 m |
2.49 m x 3.34 m |
https://www.realtor.ca/real-estate/28897735/10548-40-st-nw-edmonton-gold-bar
