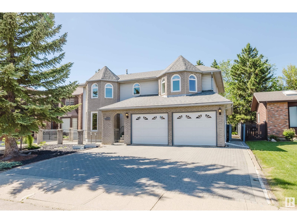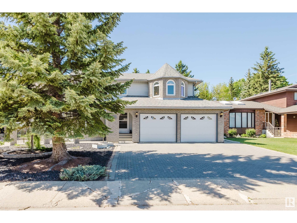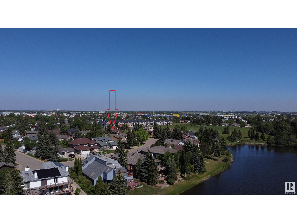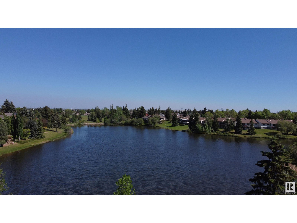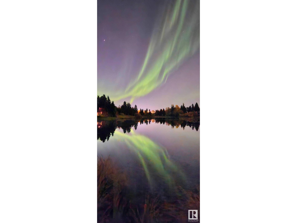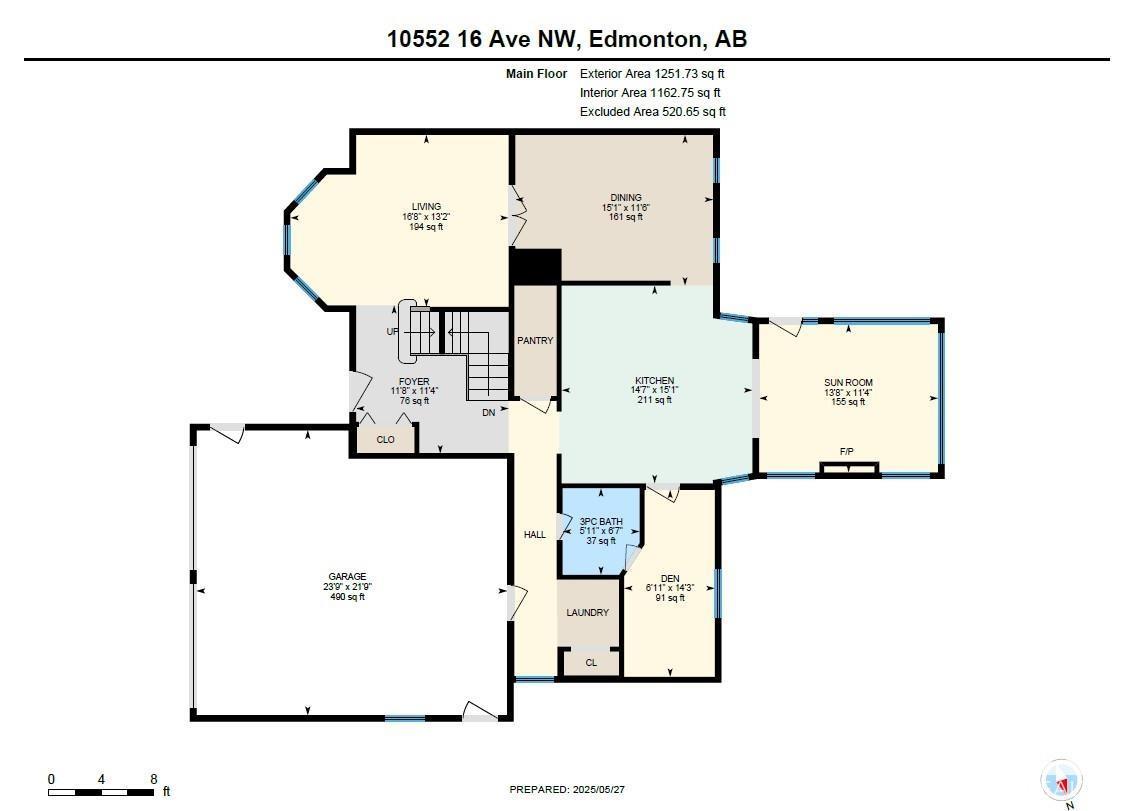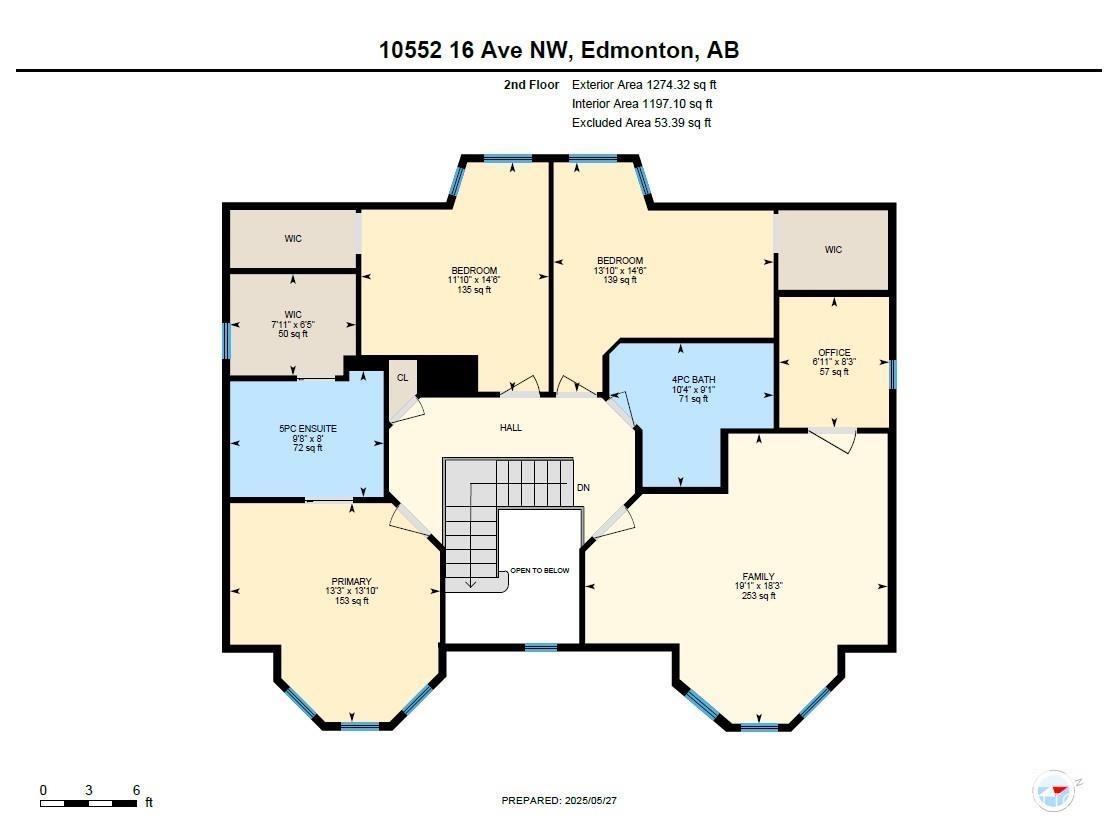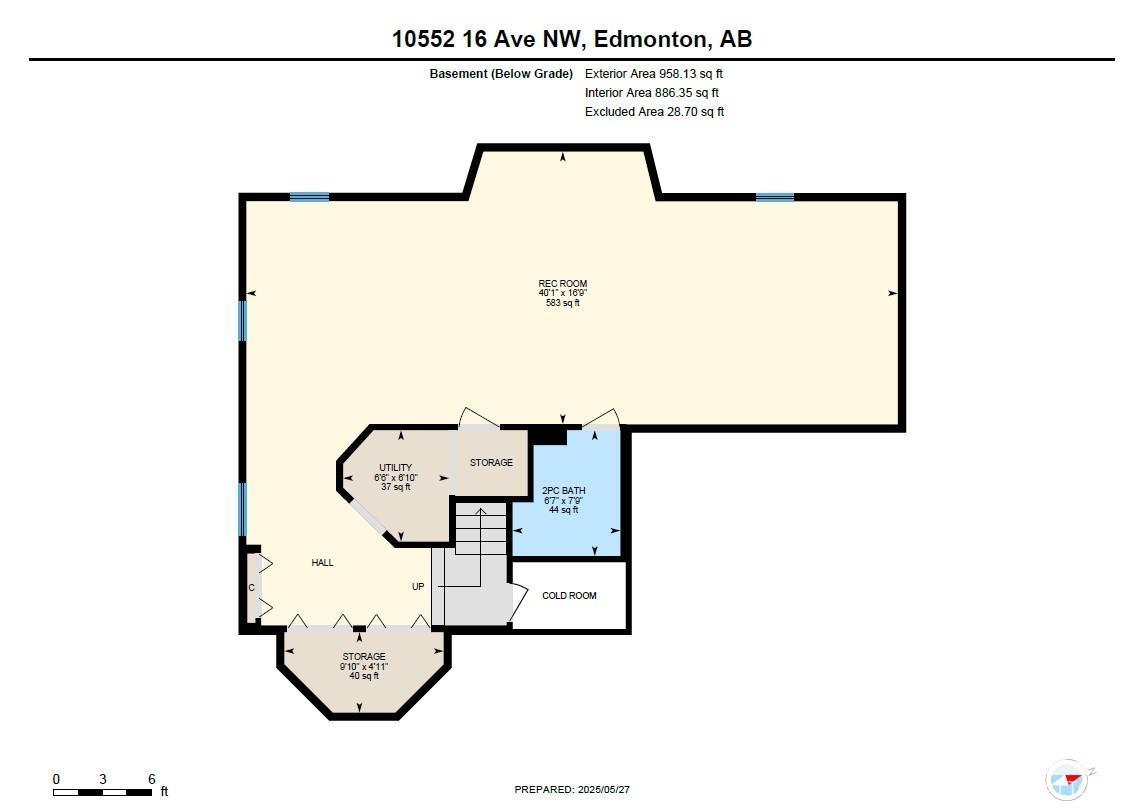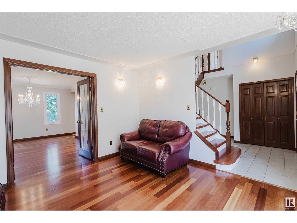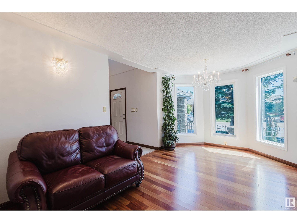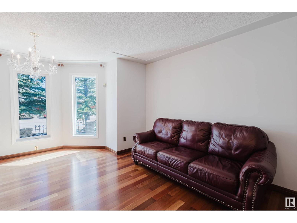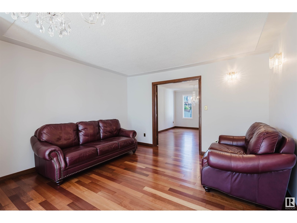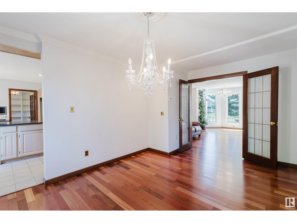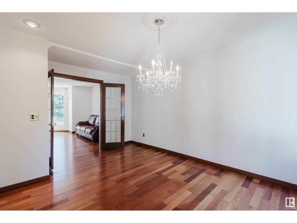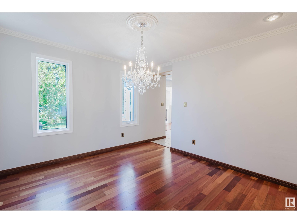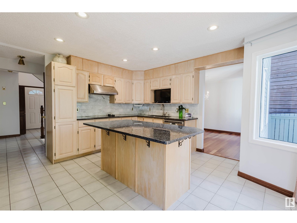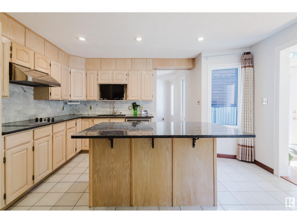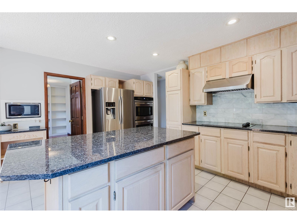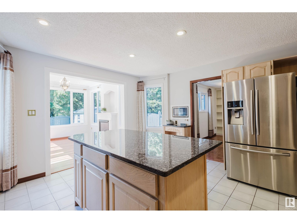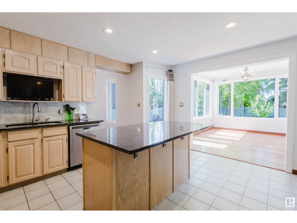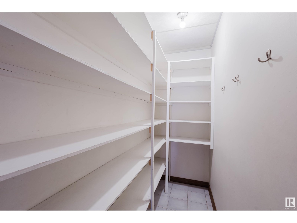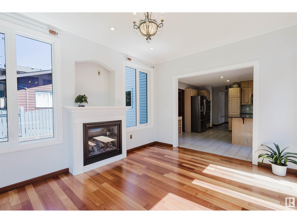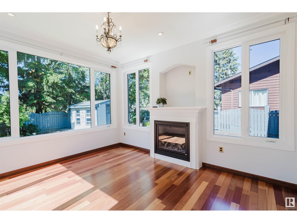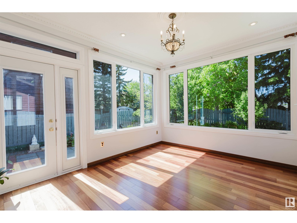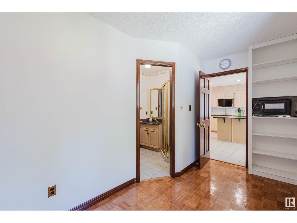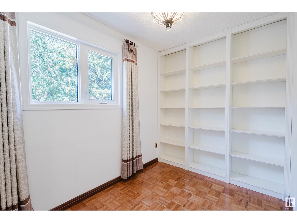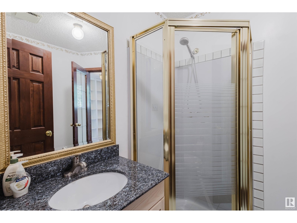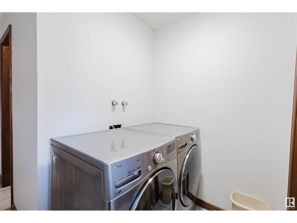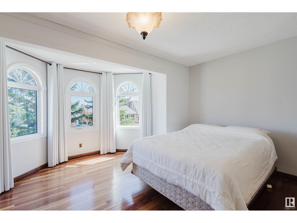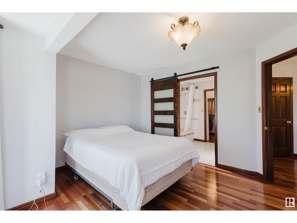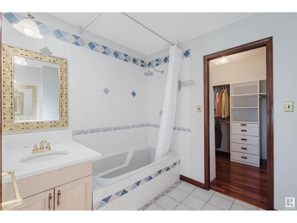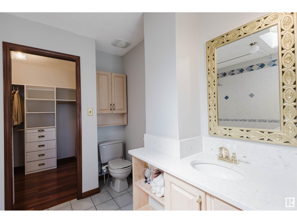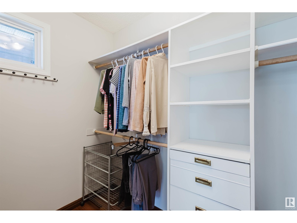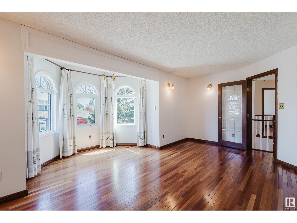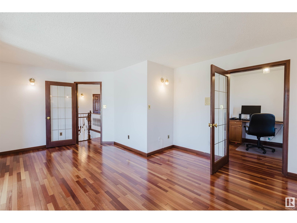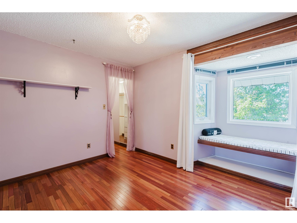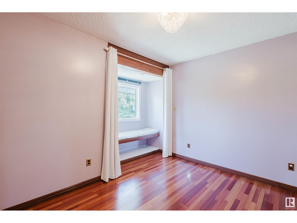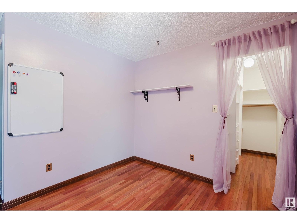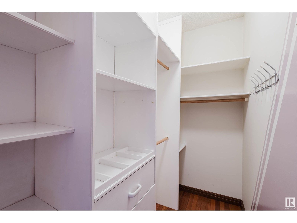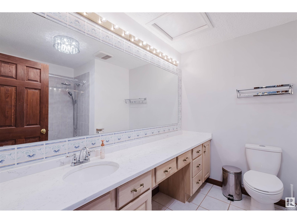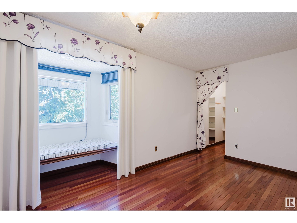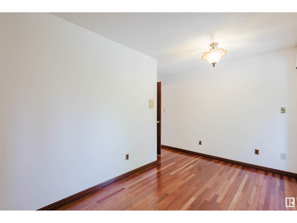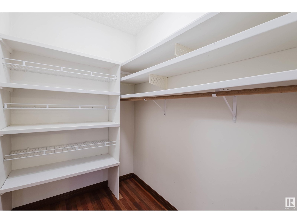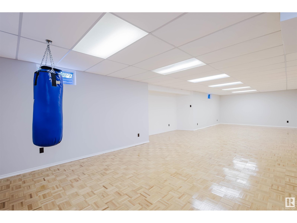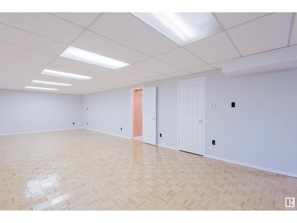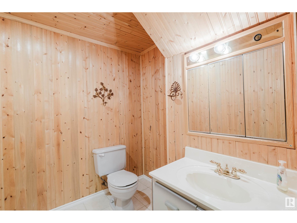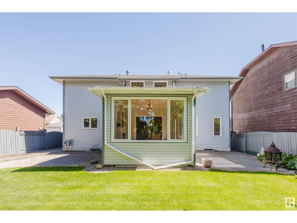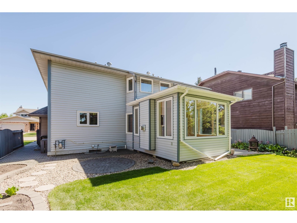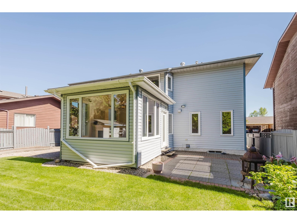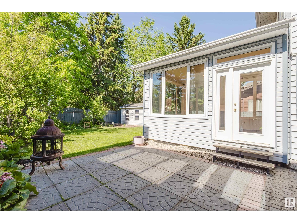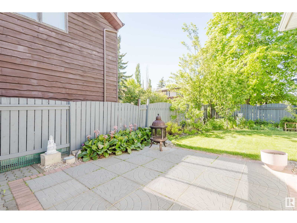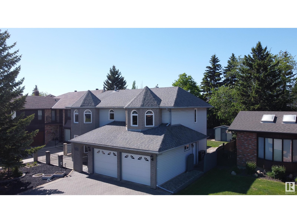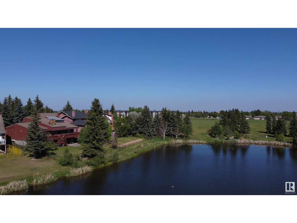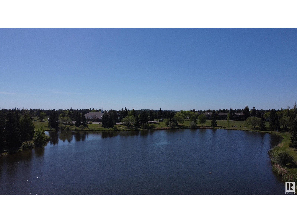4 Bedroom
4 Bathroom
2,526 ft2
In Floor Heating
$699,800
A rare find! Meticulously maintained custom built home in prestigious Bearspaw - Steps to Bearspaw Lake & Park! Pride owners spent over $200K in upgrades over the years! Great curb appeal w/ brick exterior, no maintenance front yard w/ interlocking pavestone driveway & sidewalk. Rich Brazilian cherry H/W on main & second flr. In-floor heating inc garage providing comfort & low energy bills. Main floor features living rm w/ bay windows, formal dining, main flr den w/ access to a 3 pc bath. Kitchen has loads of cabinetry, center island, lrg pantry & upgraded SS appliances & dbl ovens. Well-lit sunroom provides extra space w/ a gas F/P. Lots of chandelier & crown molding. Primary bdrm also has bay window, 5pc ensuite w/ skylight; TWO other bdrm both have W/I closets & sitting benchs. Lrg 4th bdrm has an office. F/F bsmt has a lrg rec rm w/ parquet flr, cold rm & storage rm. Backyard is a gardener's dream w/ lots of shrubs, flowers & stone patios. NEW boiler(2023),all south vinyl windows (2023). Great Home! (id:47041)
Property Details
|
MLS® Number
|
E4439121 |
|
Property Type
|
Single Family |
|
Neigbourhood
|
Bearspaw (Edmonton) |
|
Amenities Near By
|
Playground, Public Transit, Schools, Shopping |
|
Features
|
Flat Site, Closet Organizers, No Animal Home, No Smoking Home, Skylight |
|
Parking Space Total
|
5 |
Building
|
Bathroom Total
|
4 |
|
Bedrooms Total
|
4 |
|
Amenities
|
Vinyl Windows |
|
Appliances
|
Dishwasher, Dryer, Garage Door Opener Remote(s), Garage Door Opener, Hood Fan, Microwave, Storage Shed, Stove, Washer, Window Coverings, Refrigerator |
|
Basement Development
|
Finished |
|
Basement Type
|
Full (finished) |
|
Constructed Date
|
1986 |
|
Construction Style Attachment
|
Detached |
|
Fire Protection
|
Smoke Detectors |
|
Half Bath Total
|
1 |
|
Heating Type
|
In Floor Heating |
|
Stories Total
|
2 |
|
Size Interior
|
2,526 Ft2 |
|
Type
|
House |
Parking
Land
|
Acreage
|
No |
|
Fence Type
|
Fence |
|
Land Amenities
|
Playground, Public Transit, Schools, Shopping |
|
Size Irregular
|
550.22 |
|
Size Total
|
550.22 M2 |
|
Size Total Text
|
550.22 M2 |
Rooms
| Level |
Type |
Length |
Width |
Dimensions |
|
Basement |
Recreation Room |
12.22 m |
5.11 m |
12.22 m x 5.11 m |
|
Basement |
Storage |
2.99 m |
1.51 m |
2.99 m x 1.51 m |
|
Basement |
Cold Room |
|
|
Measurements not available |
|
Main Level |
Living Room |
5.09 m |
4.01 m |
5.09 m x 4.01 m |
|
Main Level |
Dining Room |
4.61 m |
3.51 m |
4.61 m x 3.51 m |
|
Main Level |
Kitchen |
4.45 m |
4.6 m |
4.45 m x 4.6 m |
|
Main Level |
Den |
2.12 m |
4.36 m |
2.12 m x 4.36 m |
|
Upper Level |
Primary Bedroom |
4.04 m |
4.21 m |
4.04 m x 4.21 m |
|
Upper Level |
Bedroom 2 |
5.81 m |
5.58 m |
5.81 m x 5.58 m |
|
Upper Level |
Bedroom 3 |
4.23 m |
4.41 m |
4.23 m x 4.41 m |
|
Upper Level |
Bedroom 4 |
3.6 m |
4.41 m |
3.6 m x 4.41 m |
https://www.realtor.ca/real-estate/28384794/10552-16-av-nw-edmonton-bearspaw-edmonton
