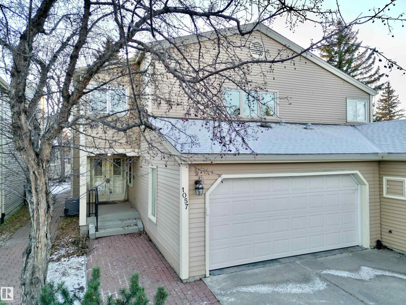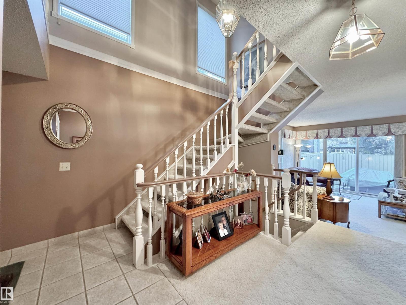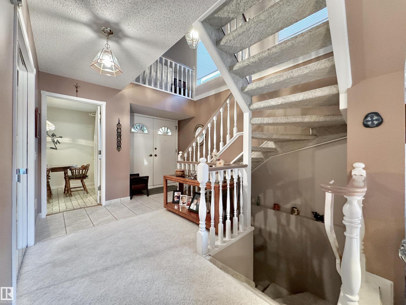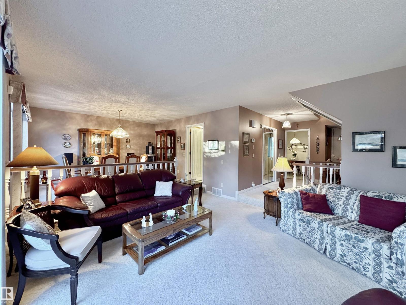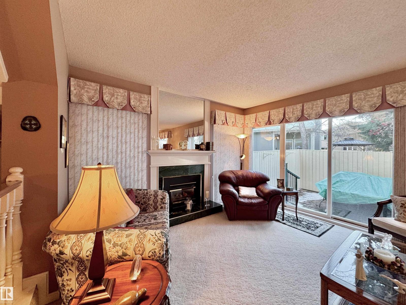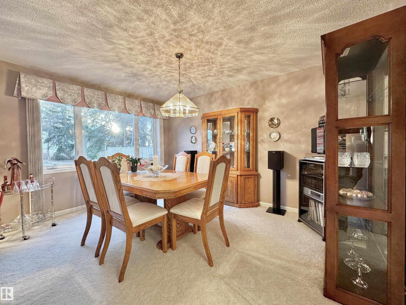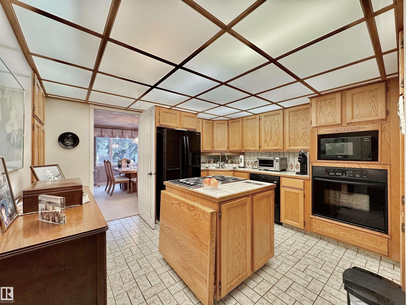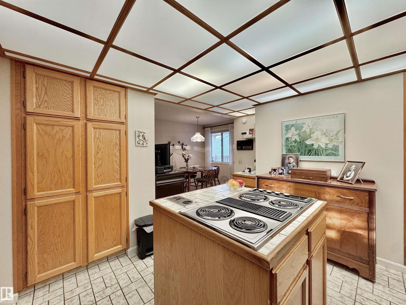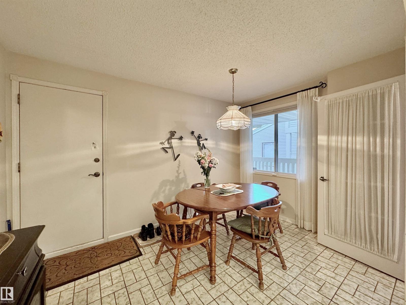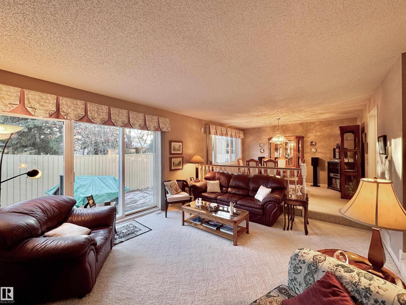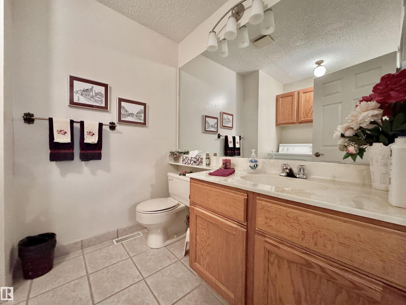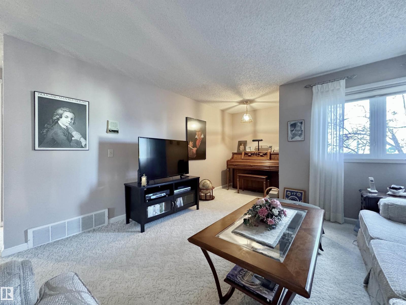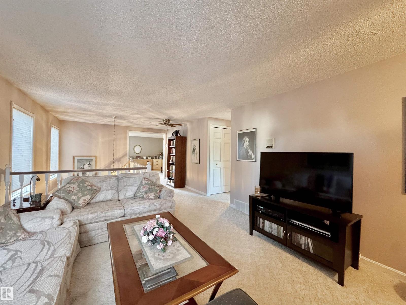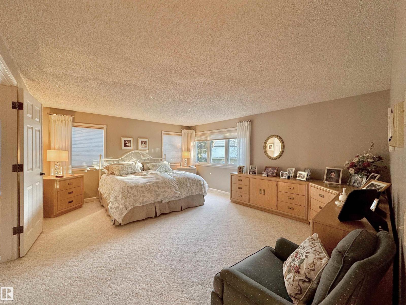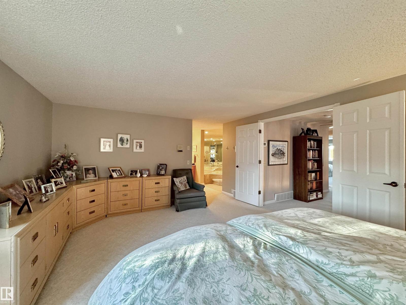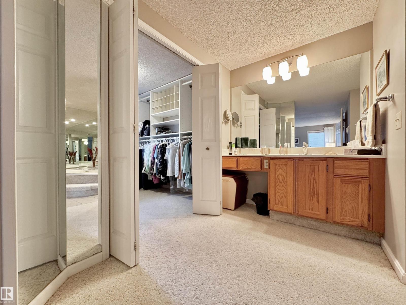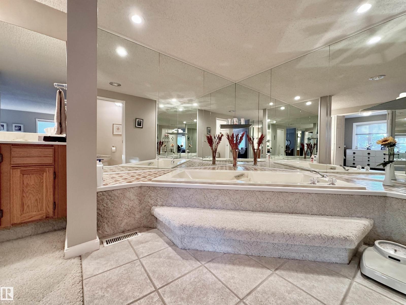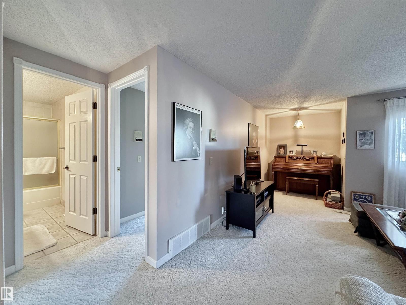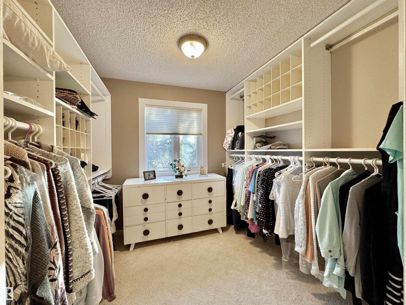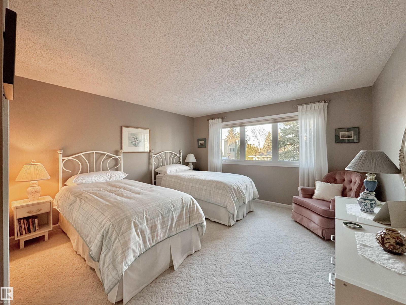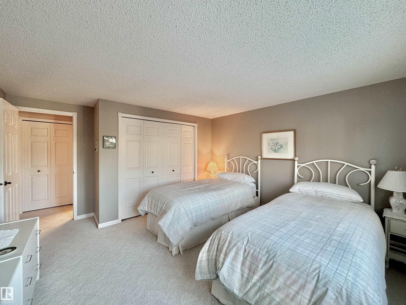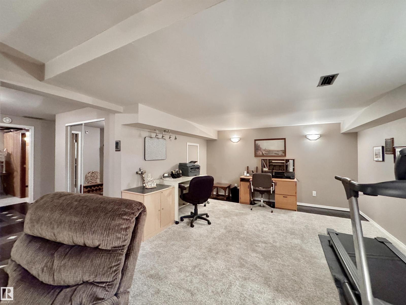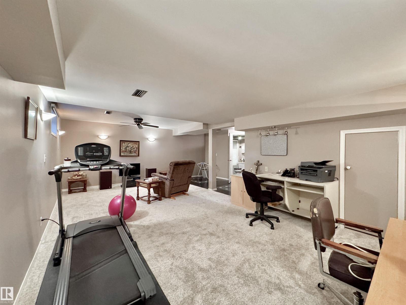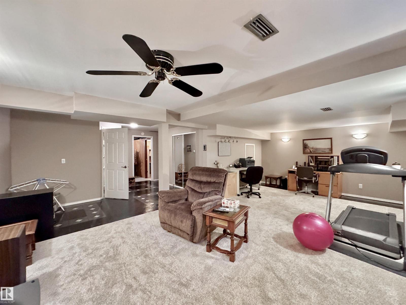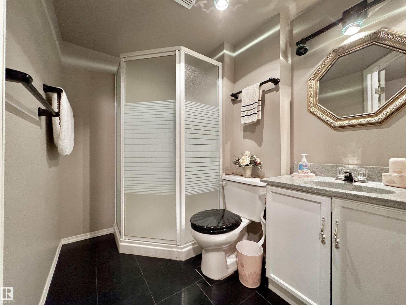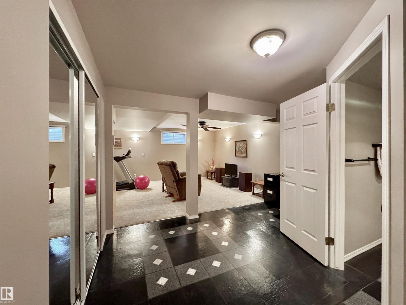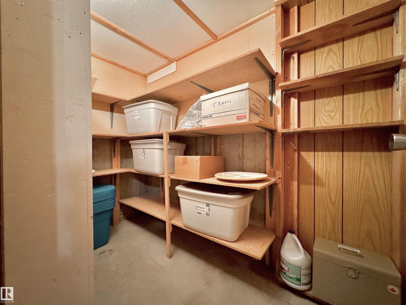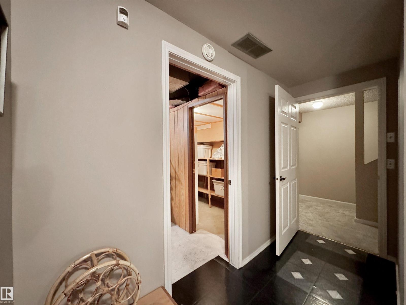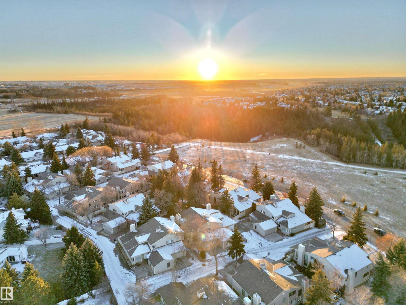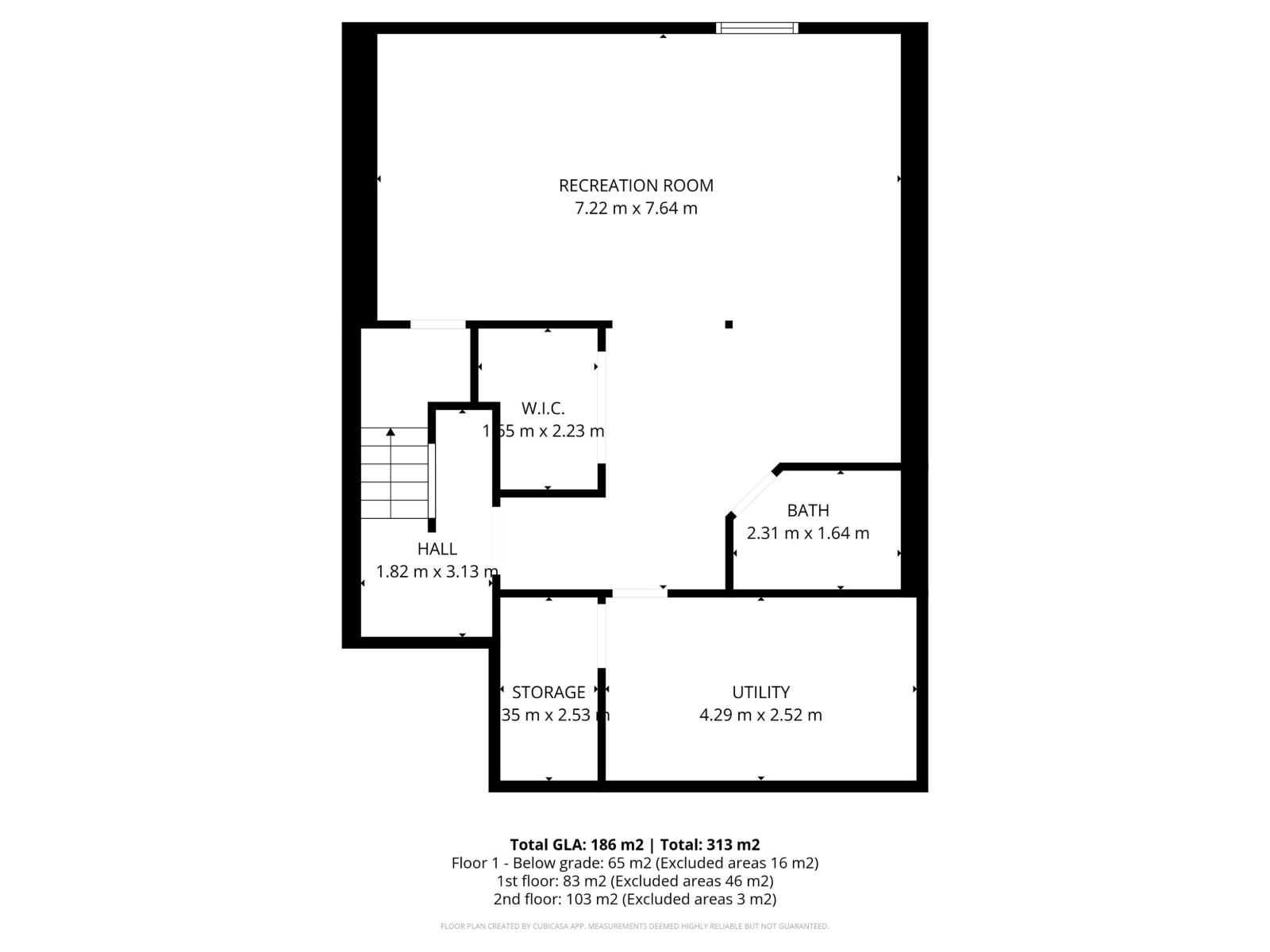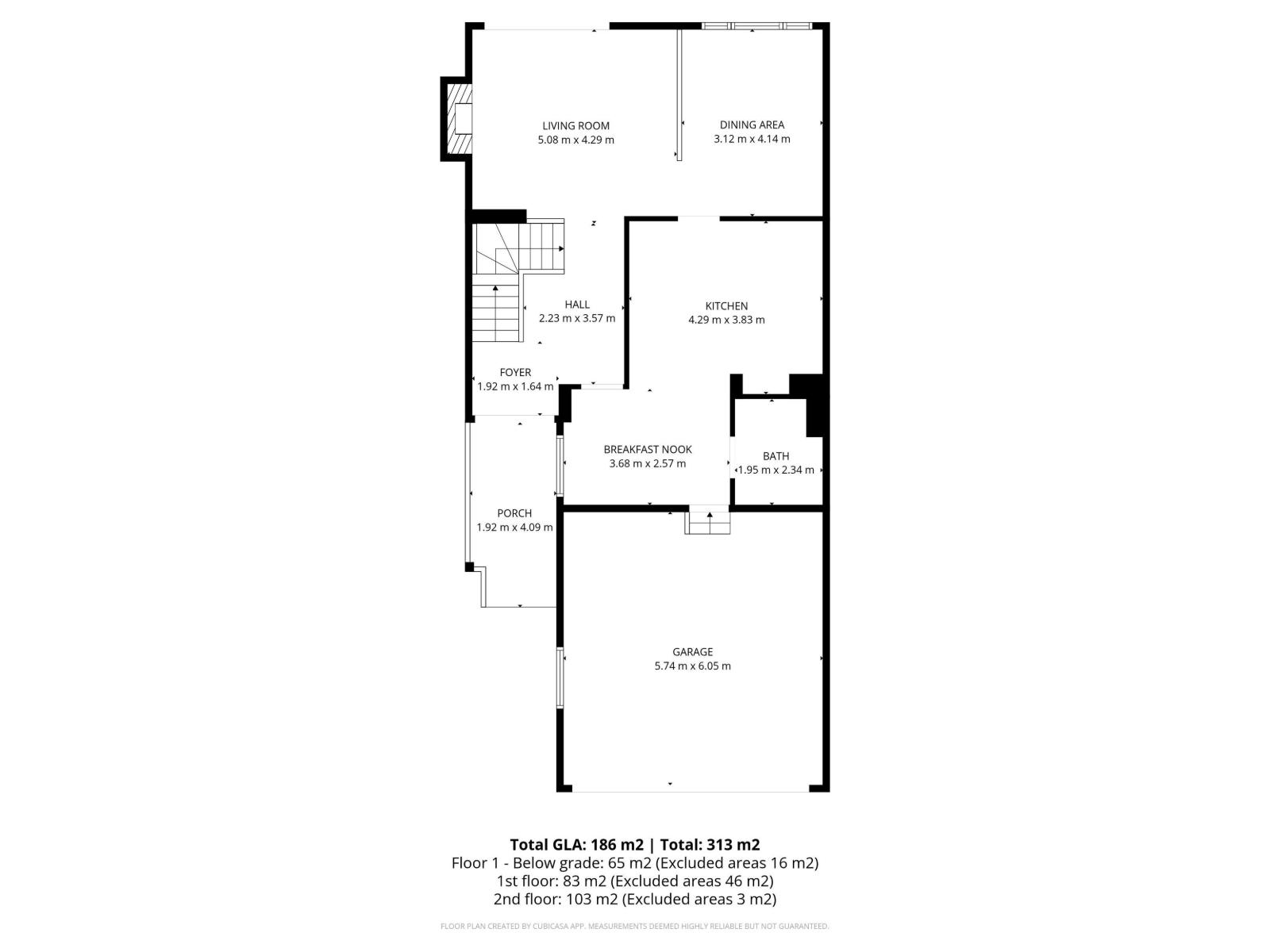1057 109 St Nw Edmonton, Alberta T6J 5G2
$425,000Maintenance, Exterior Maintenance, Insurance, Landscaping, Other, See Remarks
$764.75 Monthly
Maintenance, Exterior Maintenance, Insurance, Landscaping, Other, See Remarks
$764.75 MonthlyBeautiful 2-storey half-duplex in Bearspaw backing onto quiet and peaceful open green space. Enjoy a bright main living and dining area with views of the greenery, plus a well-kept kitchen featuring a foldable/extendable countertop and additional dining nook. Upstairs offers meticulous open concept with spacious bedrooms ! Primary bedroom comes with ensuite, his/her closets, and a jacuzzi tub, along with a generous loft ! Large secondary bedroom with capacity to fit a king Size bed with ease. The lightly used fully finished basement with bathroom looks like new. A huge dog park sits just across the street—an excellent location in a quiet, well-maintained complex. (id:47041)
Property Details
| MLS® Number | E4466333 |
| Property Type | Single Family |
| Neigbourhood | Bearspaw (Edmonton) |
| Amenities Near By | Park |
| Features | Park/reserve, Closet Organizers |
| Parking Space Total | 4 |
Building
| Bathroom Total | 4 |
| Bedrooms Total | 2 |
| Amenities | Vinyl Windows |
| Appliances | Alarm System, Dishwasher, Garburator, Intercom, Oven - Built-in, Refrigerator, Window Coverings, See Remarks |
| Basement Development | Finished |
| Basement Type | Full (finished) |
| Constructed Date | 1980 |
| Construction Style Attachment | Semi-detached |
| Cooling Type | Central Air Conditioning |
| Fire Protection | Smoke Detectors |
| Fireplace Fuel | Gas |
| Fireplace Present | Yes |
| Fireplace Type | Unknown |
| Half Bath Total | 1 |
| Heating Type | Forced Air |
| Stories Total | 2 |
| Size Interior | 2,002 Ft2 |
| Type | Duplex |
Parking
| Attached Garage |
Land
| Acreage | No |
| Land Amenities | Park |
| Size Irregular | 412.92 |
| Size Total | 412.92 M2 |
| Size Total Text | 412.92 M2 |
Rooms
| Level | Type | Length | Width | Dimensions |
|---|---|---|---|---|
| Basement | Family Room | 7.22 * 7.64 | ||
| Main Level | Living Room | 5.08 * 4.29 | ||
| Main Level | Dining Room | 3.12*4.14 | ||
| Main Level | Kitchen | 4.29*3.83 | ||
| Main Level | Breakfast | 3.68 * 2.57 | ||
| Upper Level | Primary Bedroom | 5.04*4.19 | ||
| Upper Level | Bedroom 2 | 3.92*4.48 | ||
| Upper Level | Bonus Room | 4.86*5.27 |
https://www.realtor.ca/real-estate/29124004/1057-109-st-nw-edmonton-bearspaw-edmonton
