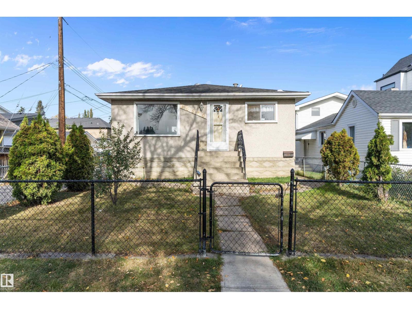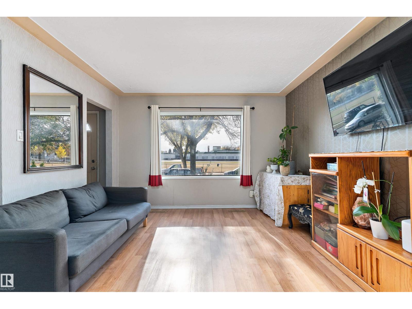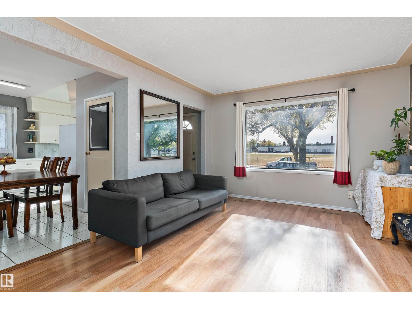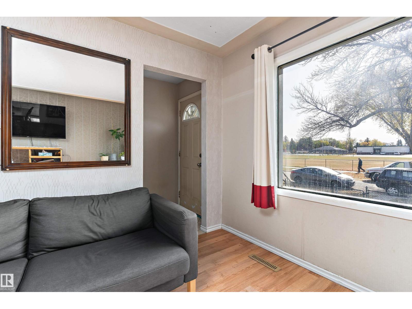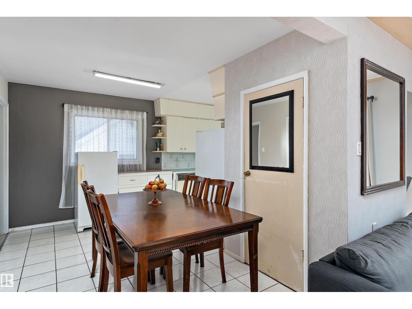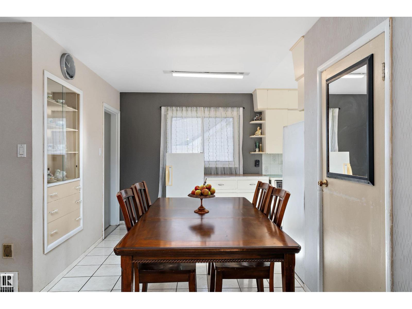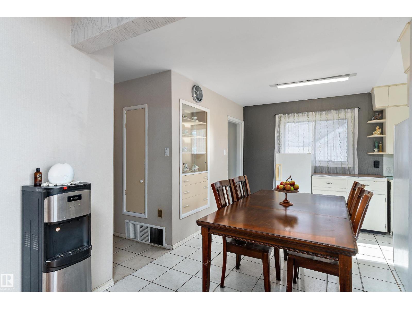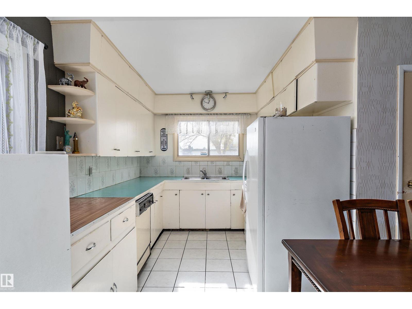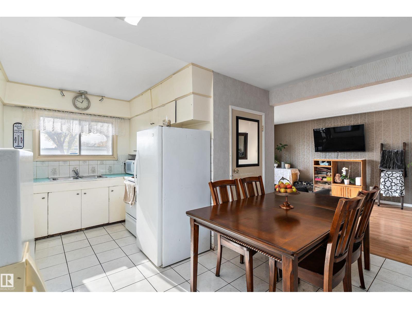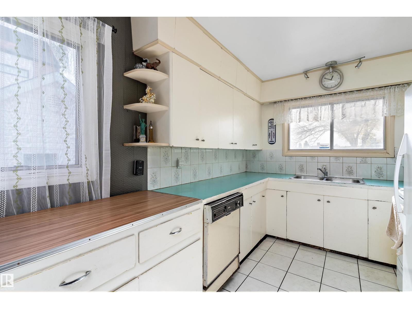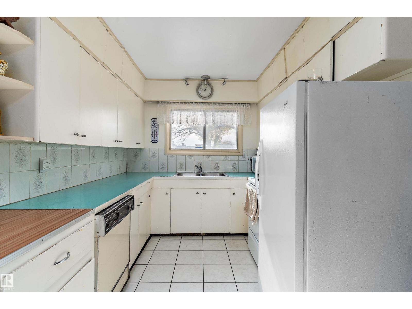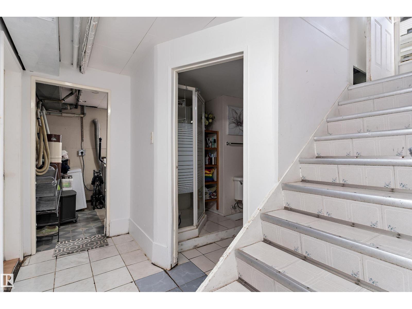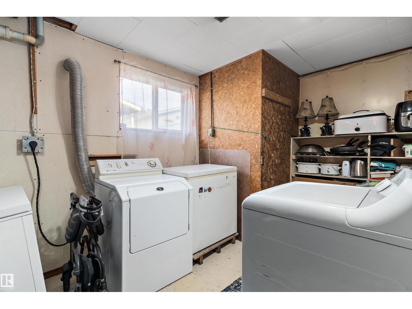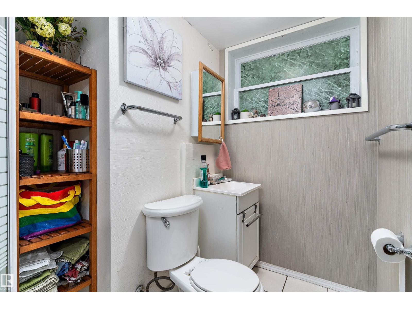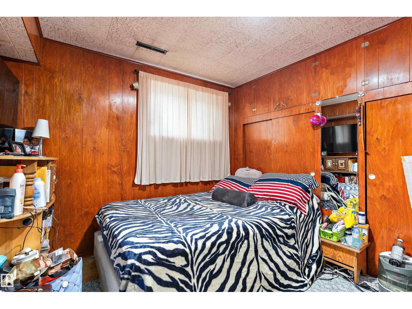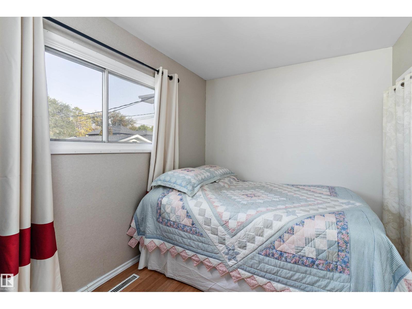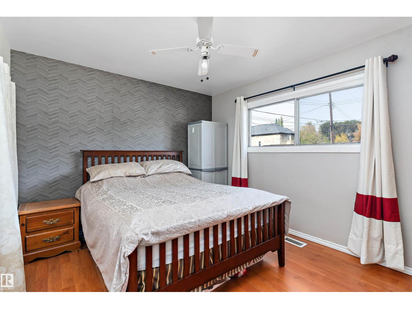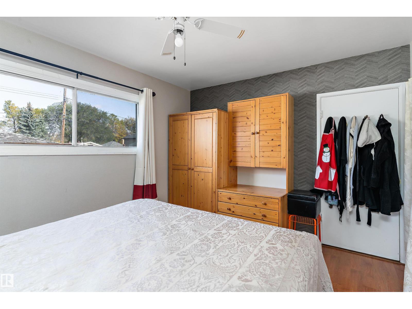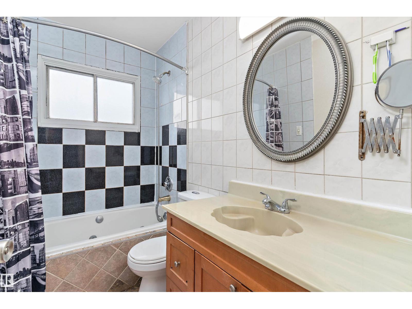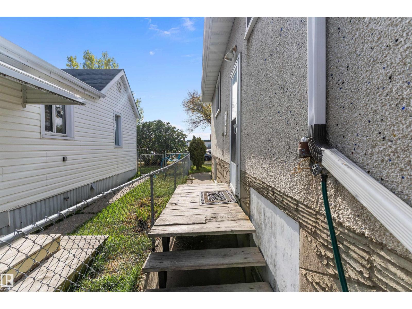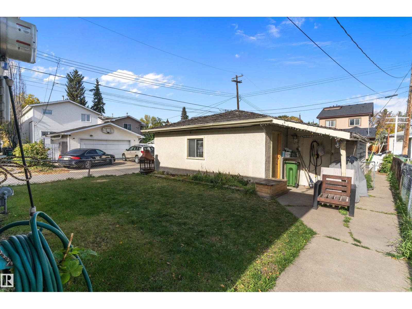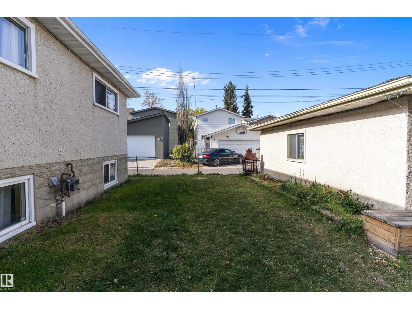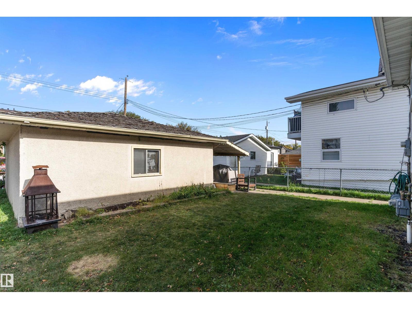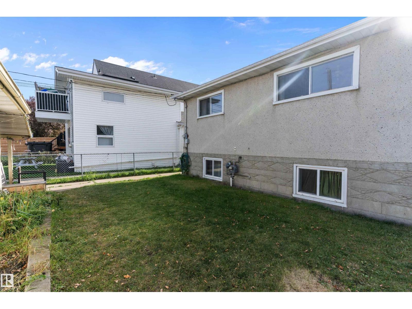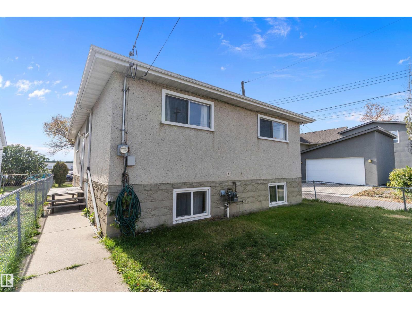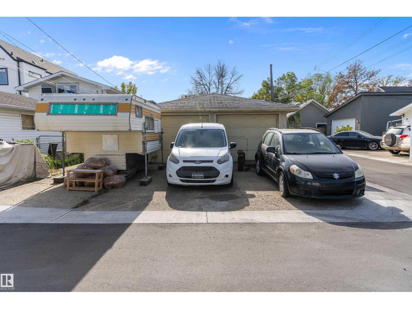5 Bedroom
2 Bathroom
1,048 ft2
Bungalow
Forced Air
$392,615
In the heart of Allendale, opportunity awaits with this 1,045+ sq ft bungalow at $414,900. Whether you’re searching for an investment property or the perfect starter home only steps away from Allendale school, this one offers flexibility and future potential. Sitting on a 38’ x 132’ RF3-zoned lot, it’s ideal for redevelopment or adding a suite for extra income. The main floor offers 3 bedrooms, a 4-piece bath, and a bright, spacious living area perfect for family gatherings. You’ll also find rough-ins for separate main floor laundry, making it easier to set up a secondary suite in the future. Downstairs, the fully finished basement features 2 additional bedrooms, a large family/rec room, a 3-piece bath, and roughed-in plumbing for a second kitchen—providing excellent suite potential. Located right across from Allendale School and close to parks, transit, Whyte Ave, and Downtown, this property is clean, solid, and full of opportunity. Live in, rent out, or redevelop—Endless potential in prime Allendale (id:47041)
Property Details
|
MLS® Number
|
E4461280 |
|
Property Type
|
Single Family |
|
Neigbourhood
|
Allendale |
|
Amenities Near By
|
Golf Course, Playground, Public Transit, Schools, Shopping, Ski Hill |
|
Features
|
See Remarks, Lane |
Building
|
Bathroom Total
|
2 |
|
Bedrooms Total
|
5 |
|
Appliances
|
Dryer, Hood Fan, Refrigerator, Stove, Washer, Window Coverings |
|
Architectural Style
|
Bungalow |
|
Basement Development
|
Finished |
|
Basement Type
|
Full (finished) |
|
Constructed Date
|
1959 |
|
Construction Style Attachment
|
Detached |
|
Heating Type
|
Forced Air |
|
Stories Total
|
1 |
|
Size Interior
|
1,048 Ft2 |
|
Type
|
House |
Parking
|
Detached Garage
|
|
|
Oversize
|
|
|
Rear
|
|
Land
|
Acreage
|
No |
|
Fence Type
|
Fence |
|
Land Amenities
|
Golf Course, Playground, Public Transit, Schools, Shopping, Ski Hill |
|
Size Irregular
|
404.62 |
|
Size Total
|
404.62 M2 |
|
Size Total Text
|
404.62 M2 |
Rooms
| Level |
Type |
Length |
Width |
Dimensions |
|
Basement |
Bedroom 4 |
3.82 m |
3.36 m |
3.82 m x 3.36 m |
|
Basement |
Bedroom 5 |
3.29 m |
3.09 m |
3.29 m x 3.09 m |
|
Basement |
Recreation Room |
7.29 m |
3.9 m |
7.29 m x 3.9 m |
|
Basement |
Laundry Room |
3.9 m |
2.62 m |
3.9 m x 2.62 m |
|
Main Level |
Living Room |
4.93 m |
4.1 m |
4.93 m x 4.1 m |
|
Main Level |
Kitchen |
4.97 m |
3.87 m |
4.97 m x 3.87 m |
|
Main Level |
Primary Bedroom |
3.99 m |
3.17 m |
3.99 m x 3.17 m |
|
Main Level |
Bedroom 2 |
3.94 m |
2.94 m |
3.94 m x 2.94 m |
|
Main Level |
Bedroom 3 |
3.69 m |
2.5 m |
3.69 m x 2.5 m |
https://www.realtor.ca/real-estate/28965250/10570-66-av-nw-edmonton-allendale
