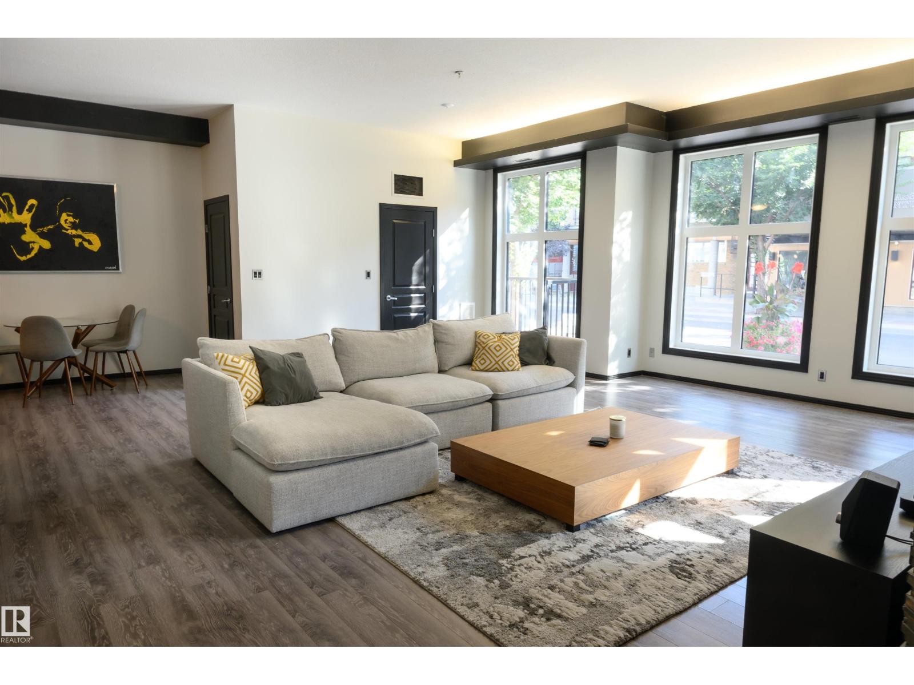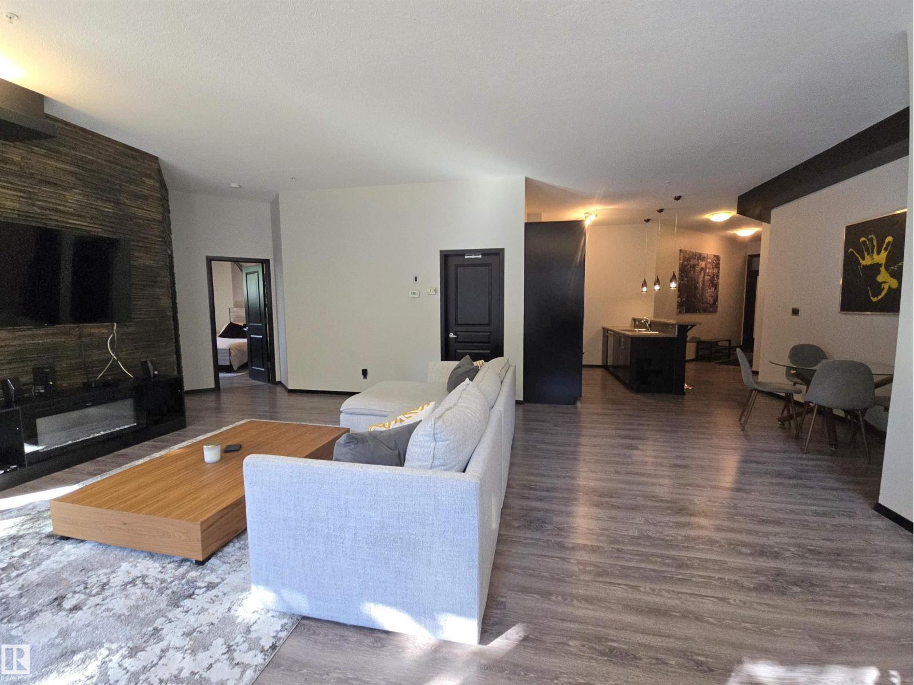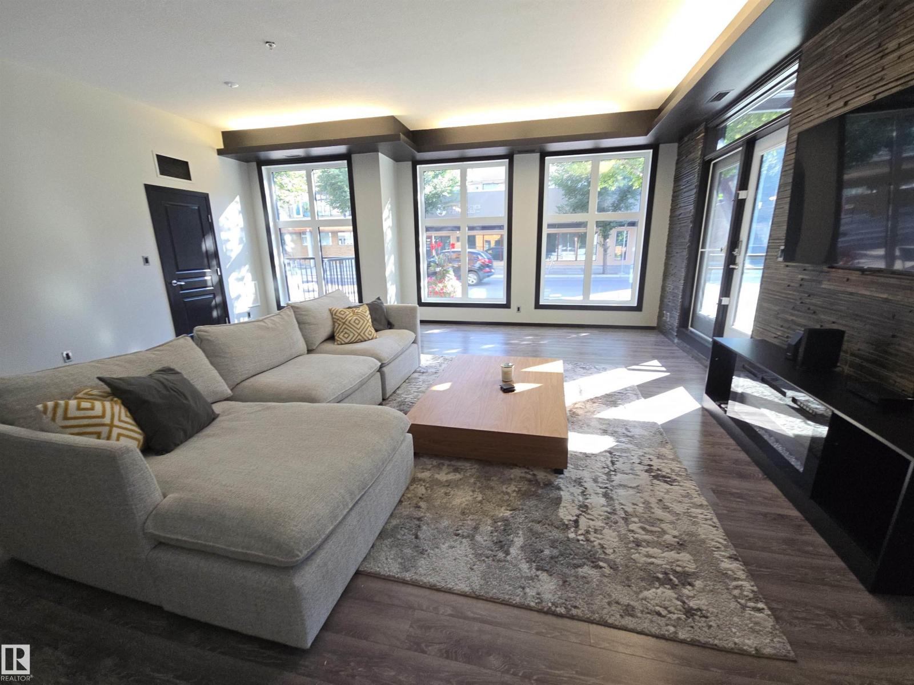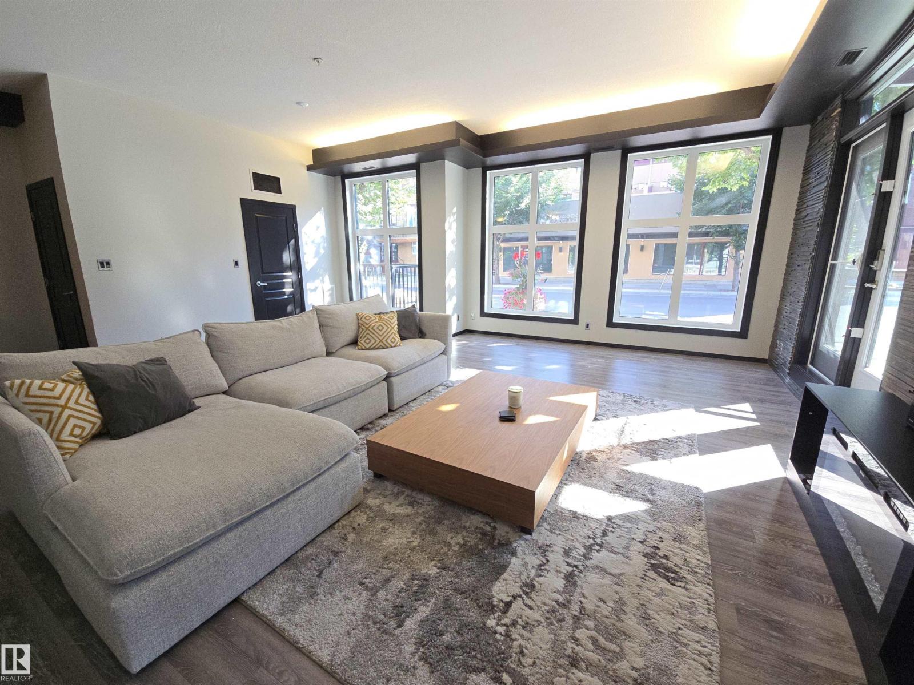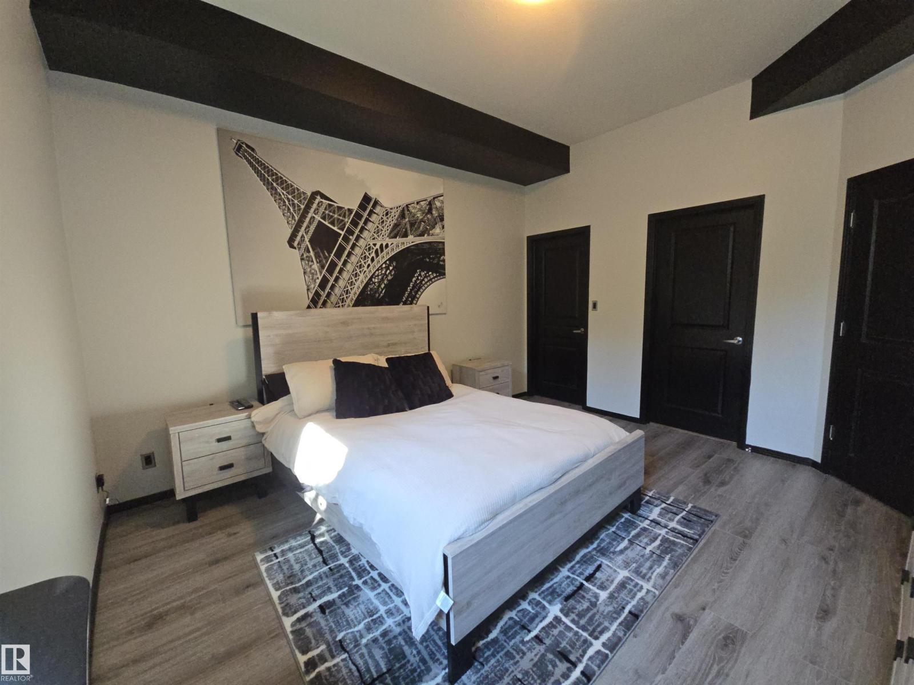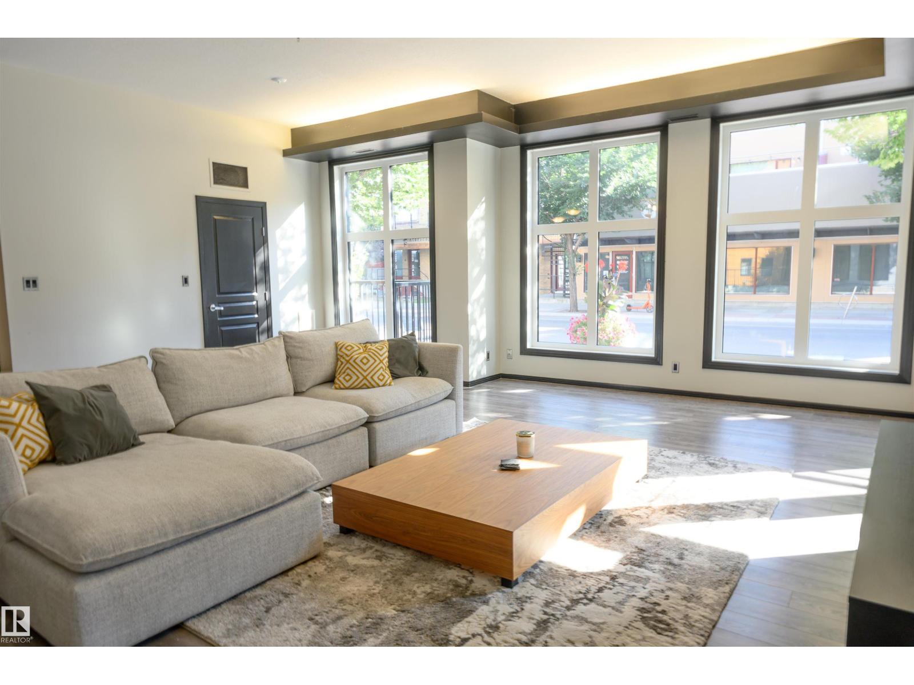#106 10531 117 St Nw Edmonton, Alberta T5H 0A8
$349,900Maintenance, Exterior Maintenance, Insurance, Landscaping, Property Management, Other, See Remarks
$584.76 Monthly
Maintenance, Exterior Maintenance, Insurance, Landscaping, Property Management, Other, See Remarks
$584.76 MonthlyThis executive style condo is an absolute MUST SEE. This modern unit is expansive, with 10 ft ceilings, and almost 1300 sq. ft of living space. The floor to ceiling windows along the south side are absolutely gorgeous & let so much sunlight in. Situated on the ground floor there is an ease of access that makes this feel much more like a home. In this prime location downtown next to the Brewery District, you are steps away from Macewan University, green parks, walking paths, shopping, gyms, cafes and restaurants. Everything in this home has been updated from the flooring, to the stainless steel appliances, paint, and bathroom renovations. With a new furnace, air conditioning unit, and hot water tank you have everything shiny and new to enjoy for years to come. The quiet street includes ample parking for guests and your own titled, underground stall to keep your car warm. Enjoy the ease of condo life with this huge and modern space. This unit is a rare find in Edmonton's core - You need to see it in person. (id:47041)
Property Details
| MLS® Number | E4457907 |
| Property Type | Single Family |
| Neigbourhood | Queen Mary Park |
| Amenities Near By | Playground, Public Transit, Schools, Shopping |
| Features | Corner Site, Closet Organizers, No Animal Home, No Smoking Home |
| Structure | Deck, Patio(s) |
| View Type | City View |
Building
| Bathroom Total | 2 |
| Bedrooms Total | 2 |
| Amenities | Ceiling - 10ft |
| Appliances | Dishwasher, Microwave Range Hood Combo, Refrigerator, Washer/dryer Stack-up, Stove |
| Basement Type | None |
| Constructed Date | 2007 |
| Heating Type | Forced Air |
| Size Interior | 1,290 Ft2 |
| Type | Apartment |
Parking
| Heated Garage | |
| Underground |
Land
| Acreage | No |
| Land Amenities | Playground, Public Transit, Schools, Shopping |
| Size Irregular | 46.52 |
| Size Total | 46.52 M2 |
| Size Total Text | 46.52 M2 |
Rooms
| Level | Type | Length | Width | Dimensions |
|---|---|---|---|---|
| Main Level | Living Room | 21.4 m | 21.07 m | 21.4 m x 21.07 m |
| Main Level | Dining Room | 11.81 m | 10.9 m | 11.81 m x 10.9 m |
| Main Level | Kitchen | 11.4 m | 8.47 m | 11.4 m x 8.47 m |
| Main Level | Primary Bedroom | 12.8 m | 15.58 m | 12.8 m x 15.58 m |
| Main Level | Bedroom 2 | 9.41 m | 13.6 m | 9.41 m x 13.6 m |
https://www.realtor.ca/real-estate/28866963/106-10531-117-st-nw-edmonton-queen-mary-park
