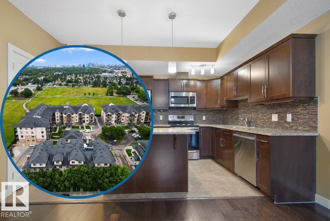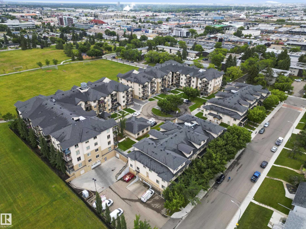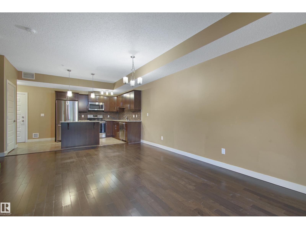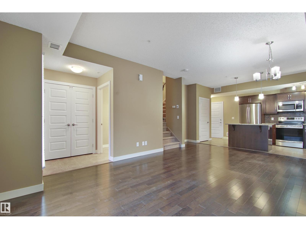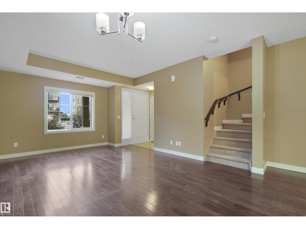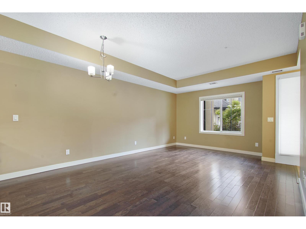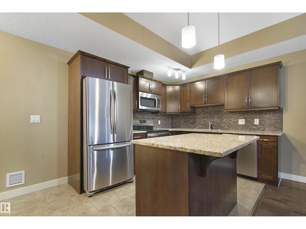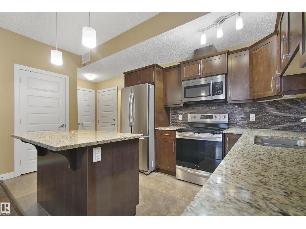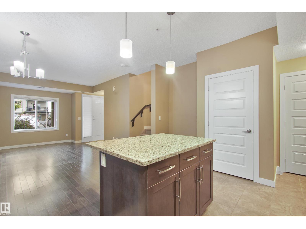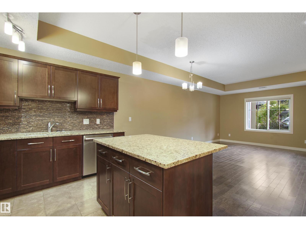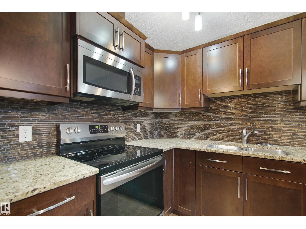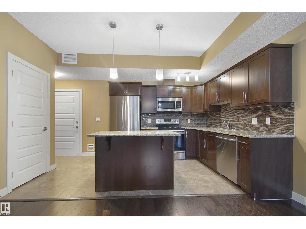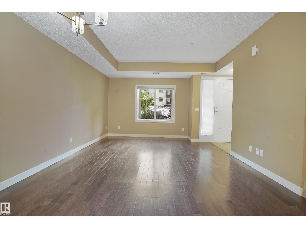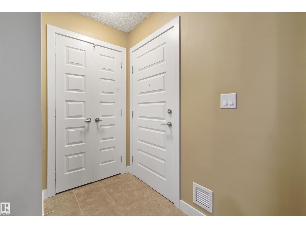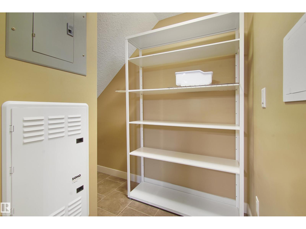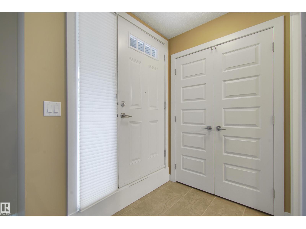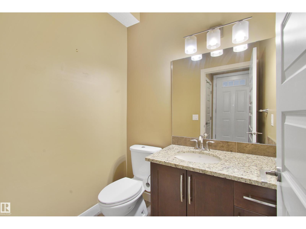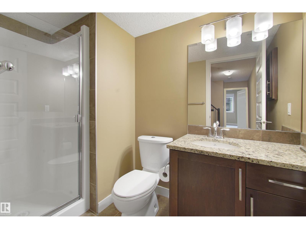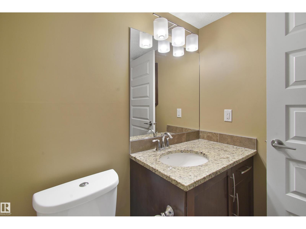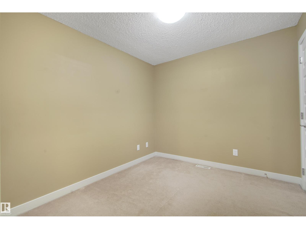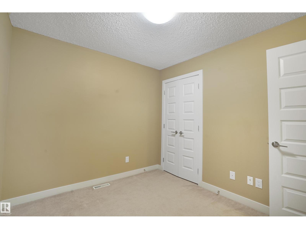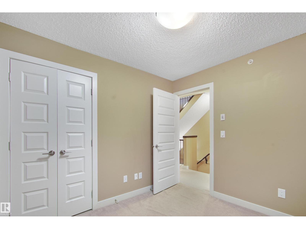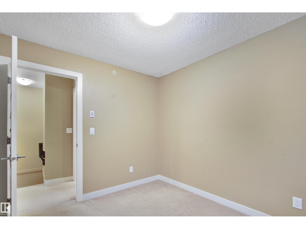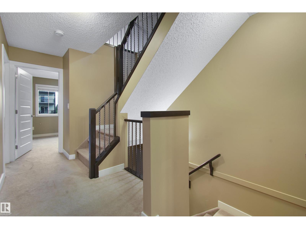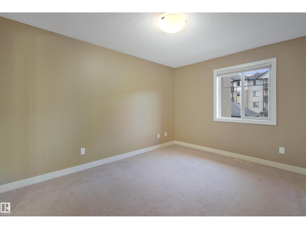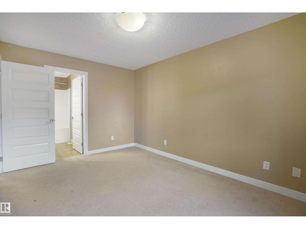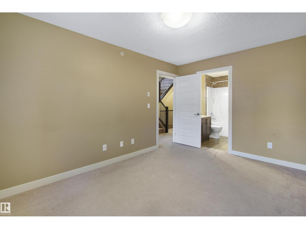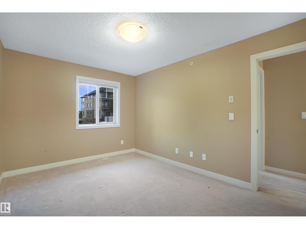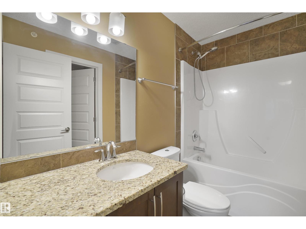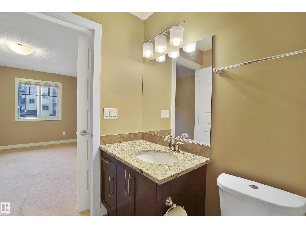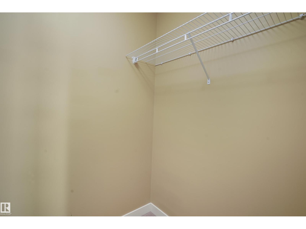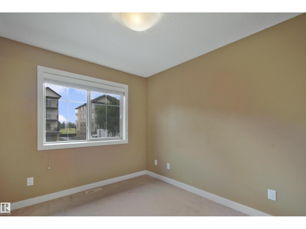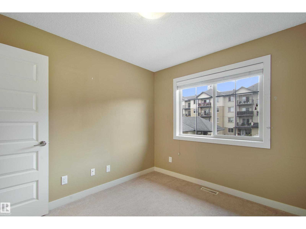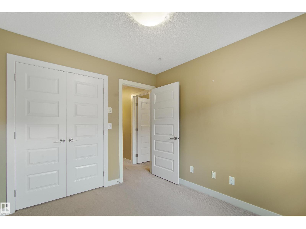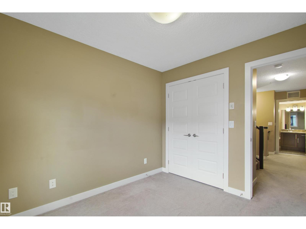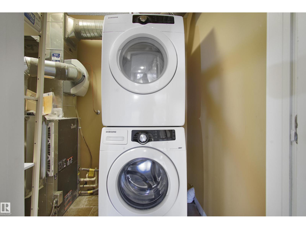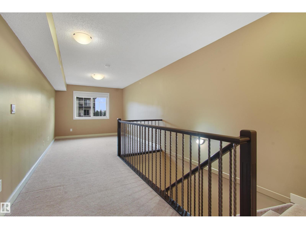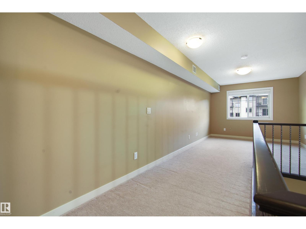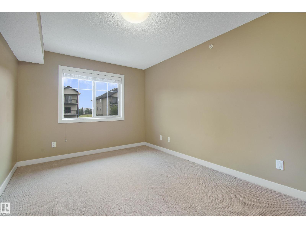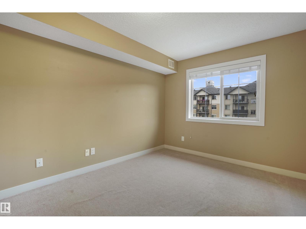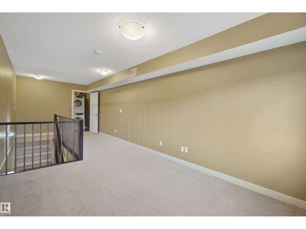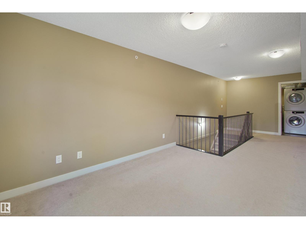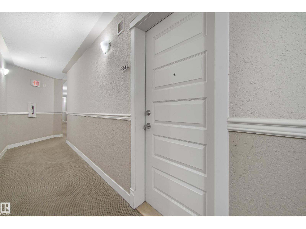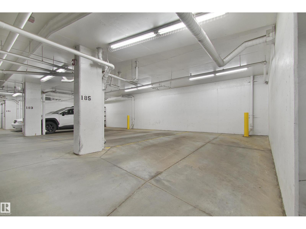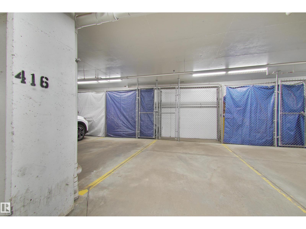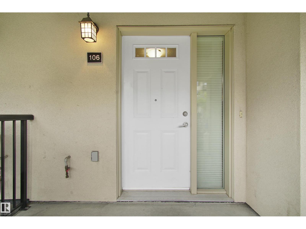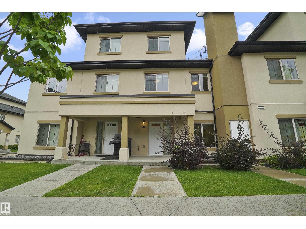#106 10540 56 Av Nw Edmonton, Alberta T6H 0X7
$315,000Maintenance, Caretaker, Exterior Maintenance, Heat, Insurance, Landscaping, Other, See Remarks, Property Management, Water
$770.30 Monthly
Maintenance, Caretaker, Exterior Maintenance, Heat, Insurance, Landscaping, Other, See Remarks, Property Management, Water
$770.30 MonthlyThis well-maintained 3-storey townhome includes utilities in the condo fees leaving you with only an electrical bill. Visit the REALTOR®’s website for more details. Modern low maintenance lifestyle in Pleasantview, a mature neighbourhood with treelined streets! The open-concept main floor features a bright living area, upgraded kitchen with modern finishes, & a cozy dining space. There's even a BBQ hook-up outside. The second floor is for bedrooms & the main bathroom which means the to floor is a bonus room or second living area. Serenity Gardens is a professionally run condo community with a full parkade. This property comes with two titled parking stalls nearby, one has a storage cage & the other could hold an F150. From here, it's easy to fast-track throughout Edmonton via LRT but with restaurants, Italian Centre, & Southgate Shopping Centre so close there's not much reason to leave. If you're looking for move-in ready option in a south central neighbourhood this home might be your home. (id:47041)
Property Details
| MLS® Number | E4454990 |
| Property Type | Single Family |
| Neigbourhood | Pleasantview (Edmonton) |
| Amenities Near By | Park, Schools, Shopping |
| Parking Space Total | 2 |
Building
| Bathroom Total | 3 |
| Bedrooms Total | 3 |
| Appliances | Dishwasher, Microwave Range Hood Combo, Refrigerator, Washer/dryer Stack-up, Stove |
| Basement Type | None |
| Constructed Date | 2010 |
| Construction Style Attachment | Attached |
| Cooling Type | Central Air Conditioning |
| Half Bath Total | 1 |
| Heating Type | Heat Pump |
| Stories Total | 3 |
| Size Interior | 1,618 Ft2 |
| Type | Row / Townhouse |
Parking
| Indoor | |
| Heated Garage | |
| Parkade | |
| Underground |
Land
| Acreage | No |
| Land Amenities | Park, Schools, Shopping |
Rooms
| Level | Type | Length | Width | Dimensions |
|---|---|---|---|---|
| Main Level | Living Room | 3.9 m | 3.99 m | 3.9 m x 3.99 m |
| Main Level | Dining Room | 2.38 m | 4.69 m | 2.38 m x 4.69 m |
| Main Level | Kitchen | 2.58 m | 5.21 m | 2.58 m x 5.21 m |
| Upper Level | Primary Bedroom | 4.18 m | 3.05 m | 4.18 m x 3.05 m |
| Upper Level | Bedroom 2 | 2.73 m | 3.05 m | 2.73 m x 3.05 m |
| Upper Level | Bedroom 3 | 3.07 m | 2.74 m | 3.07 m x 2.74 m |
| Upper Level | Recreation Room | 6.85 m | 3.02 m | 6.85 m x 3.02 m |
| Upper Level | Laundry Room | 1.53 m | 3.02 m | 1.53 m x 3.02 m |
https://www.realtor.ca/real-estate/28785382/106-10540-56-av-nw-edmonton-pleasantview-edmonton
