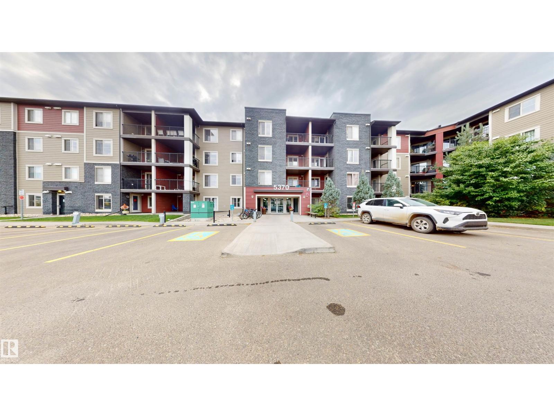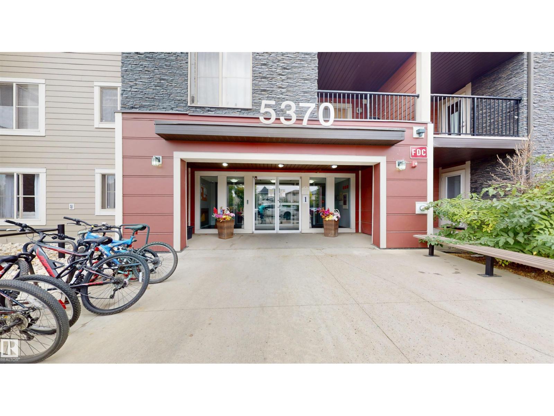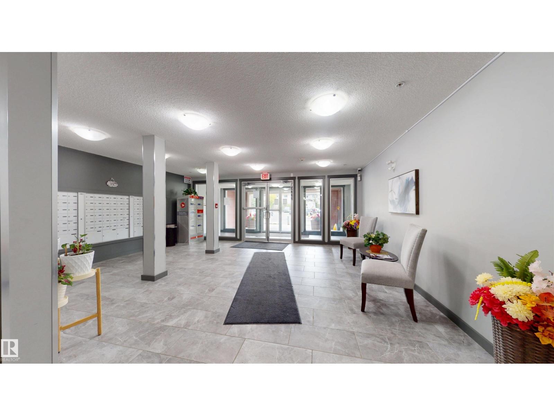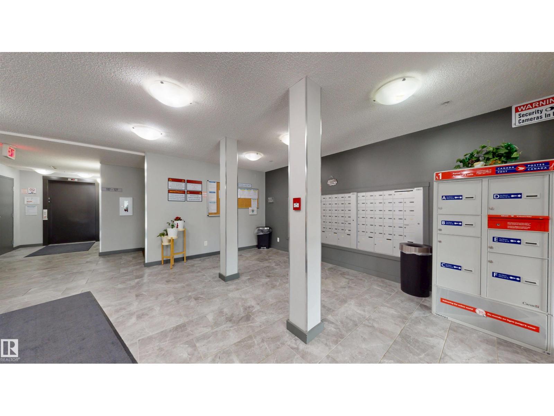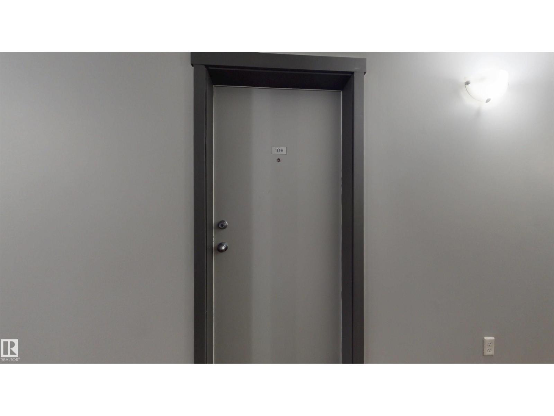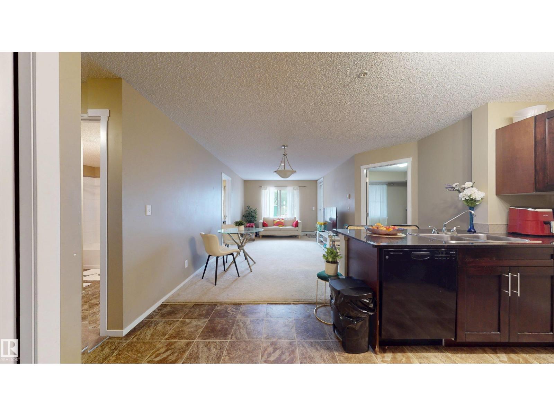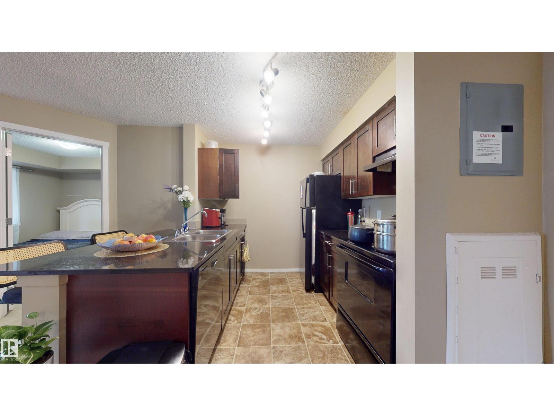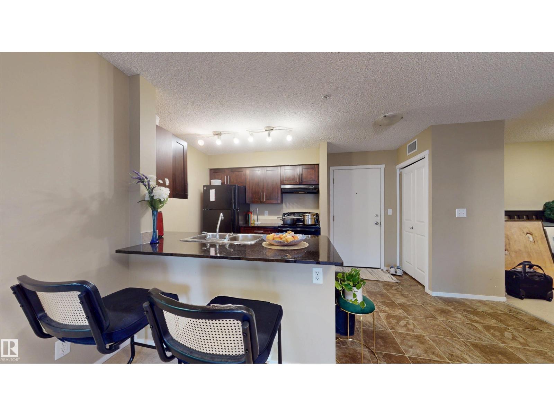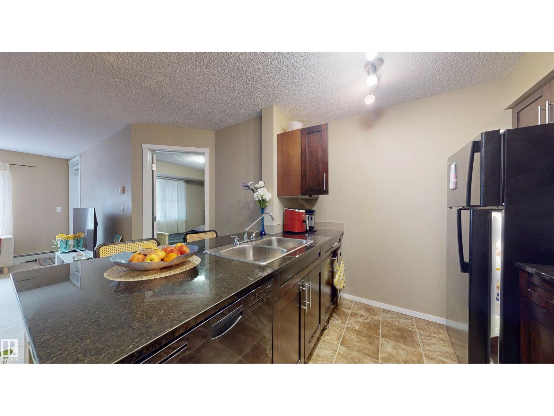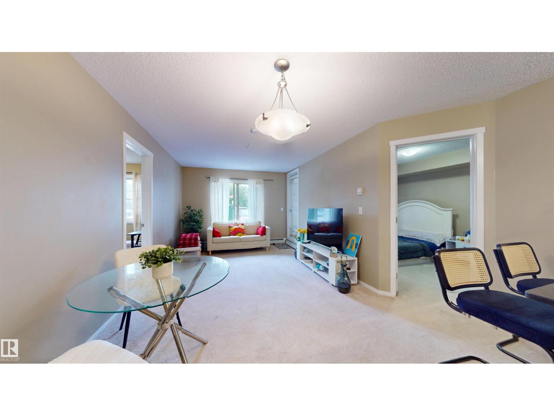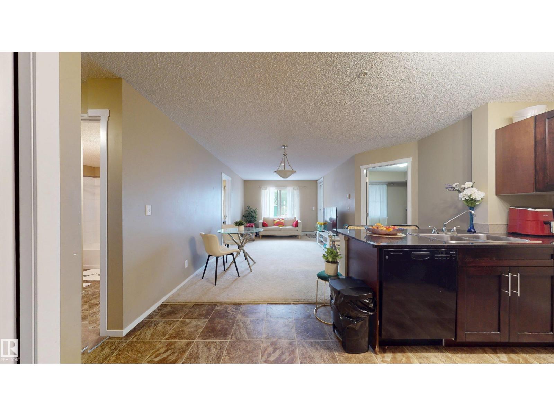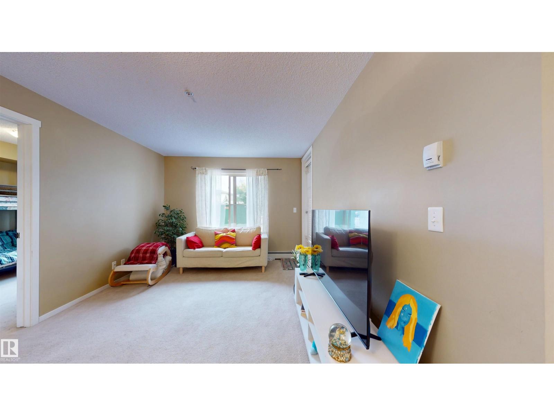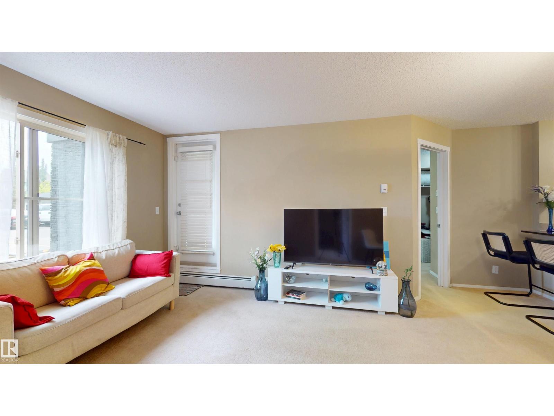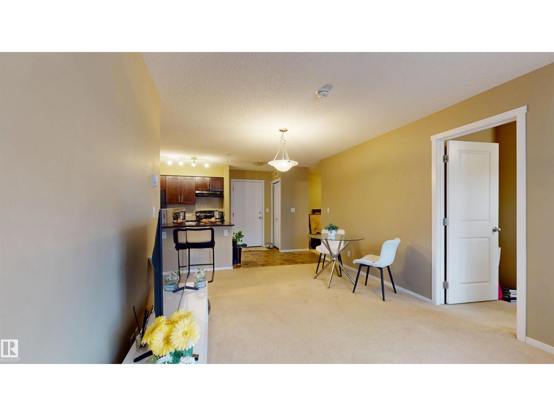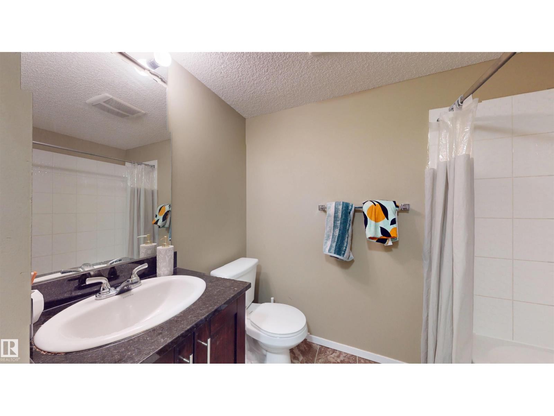#106 5370 Chappelle Rd Sw Edmonton, Alberta T6W 3L5
$194,500Maintenance, Exterior Maintenance, Heat, Insurance, Landscaping, Other, See Remarks, Water
$498.75 Monthly
Maintenance, Exterior Maintenance, Heat, Insurance, Landscaping, Other, See Remarks, Water
$498.75 MonthlyExperience elevated living in this stylish executive suite where comfort meets sophistication. This spacious 2-bedroom, 2-bath residence features a bright open floor plan designed for both everyday living and entertaining. A versatile den provides the perfect option for a home office, library, or guest space. The gourmet kitchen impresses with premium cabinetry, quartz counters, modern appliances, and a breakfast bar ideal for casual meals or gatherings. Additional highlights include in-suite laundry, a large private balcony for relaxing outdoors, and secure underground parking for year-round ease. Immaculately cared for and move-in ready! (id:47041)
Property Details
| MLS® Number | E4459982 |
| Property Type | Single Family |
| Neigbourhood | Chappelle Area |
| Amenities Near By | Playground, Public Transit, Schools, Shopping |
| Structure | Deck |
Building
| Bathroom Total | 2 |
| Bedrooms Total | 2 |
| Appliances | Dishwasher, Hood Fan, Refrigerator, Washer/dryer Stack-up, Stove, Window Coverings |
| Basement Type | None |
| Constructed Date | 2016 |
| Cooling Type | Central Air Conditioning |
| Heating Type | Baseboard Heaters, Hot Water Radiator Heat |
| Size Interior | 826 Ft2 |
| Type | Apartment |
Parking
| Stall |
Land
| Acreage | No |
| Land Amenities | Playground, Public Transit, Schools, Shopping |
| Size Irregular | 79.94 |
| Size Total | 79.94 M2 |
| Size Total Text | 79.94 M2 |
Rooms
| Level | Type | Length | Width | Dimensions |
|---|---|---|---|---|
| Main Level | Living Room | Measurements not available | ||
| Main Level | Dining Room | Measurements not available | ||
| Main Level | Kitchen | Measurements not available | ||
| Main Level | Den | Measurements not available | ||
| Main Level | Primary Bedroom | Measurements not available | ||
| Main Level | Bedroom 2 | Measurements not available |
https://www.realtor.ca/real-estate/28925887/106-5370-chappelle-rd-sw-edmonton-chappelle-area
