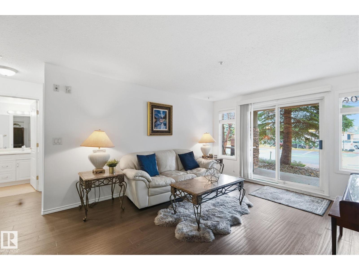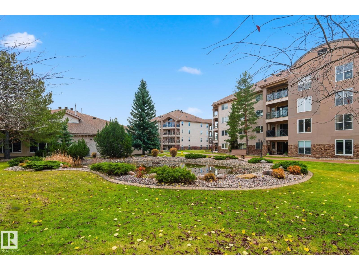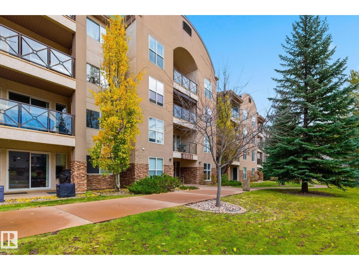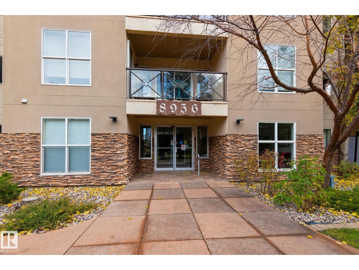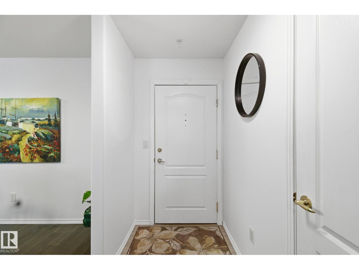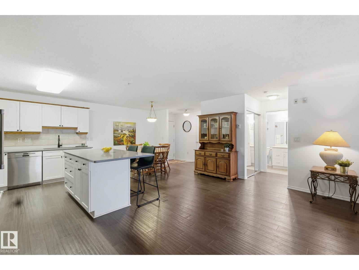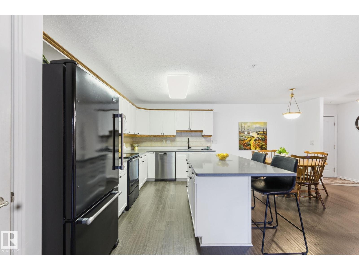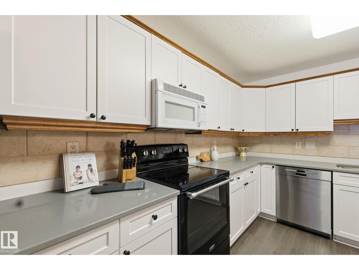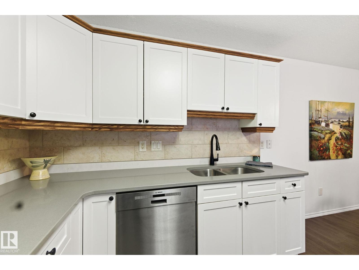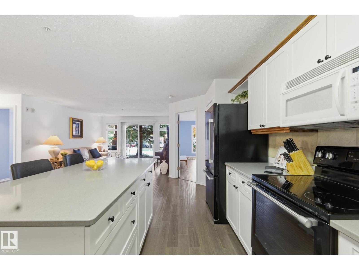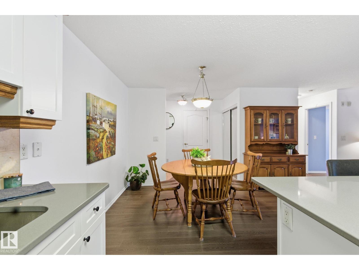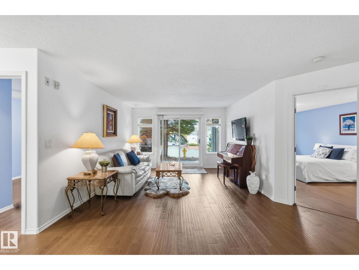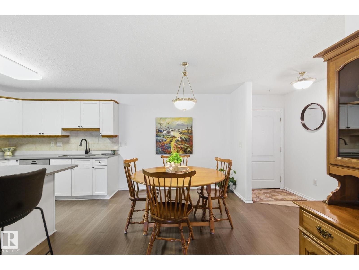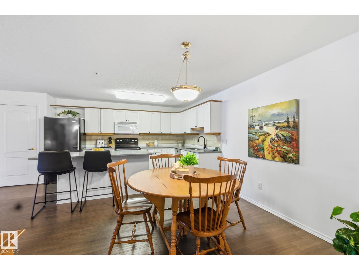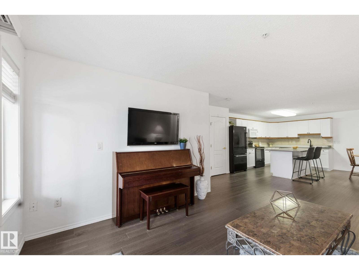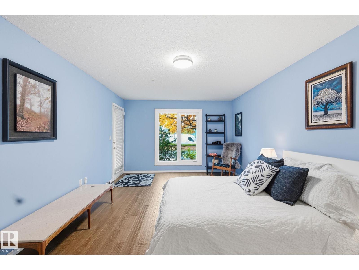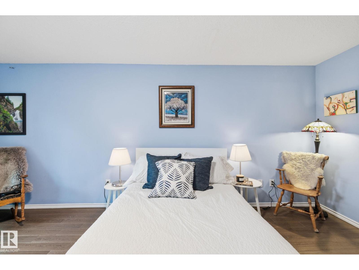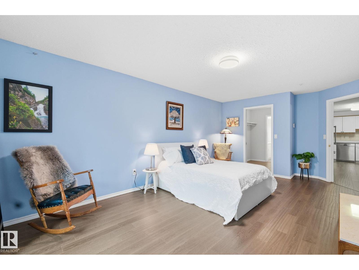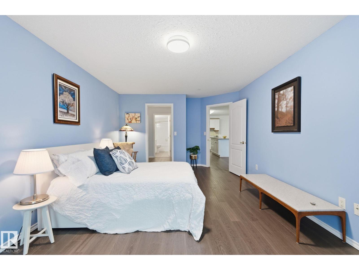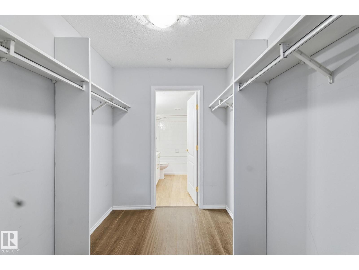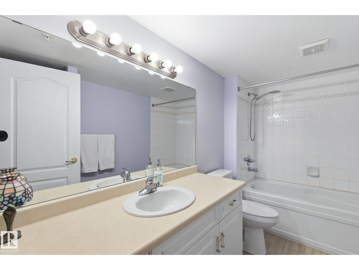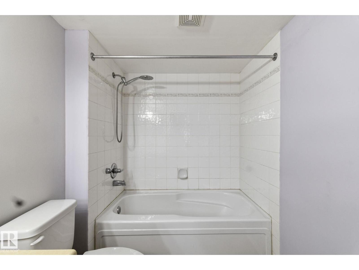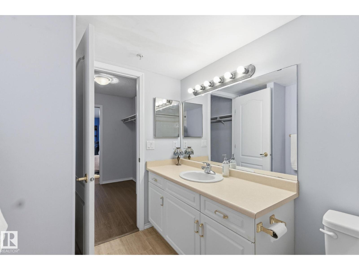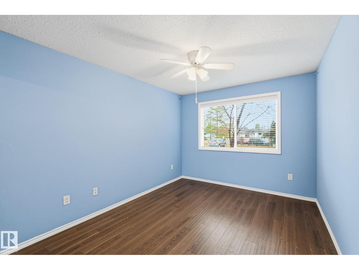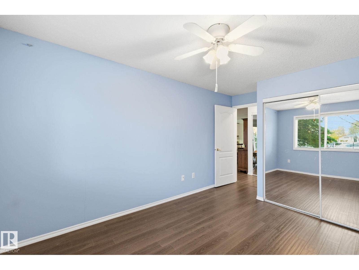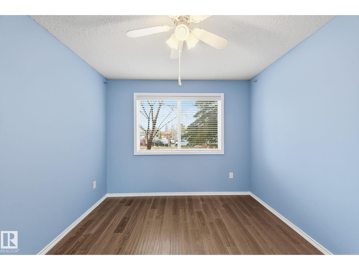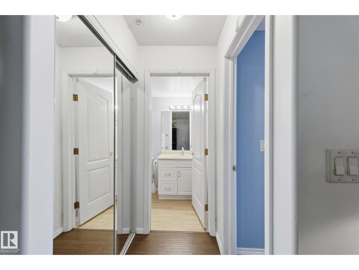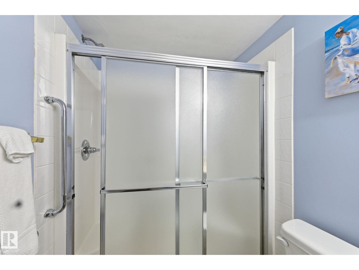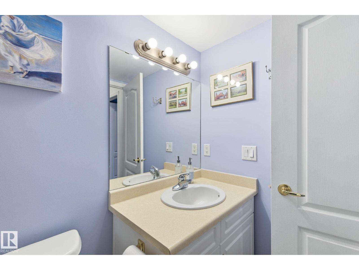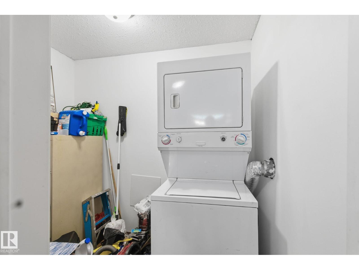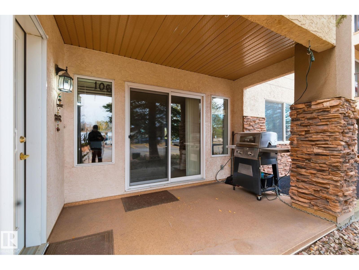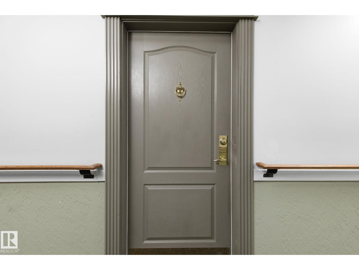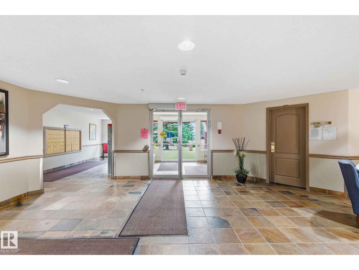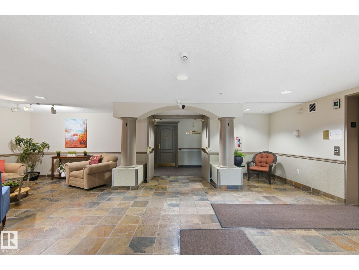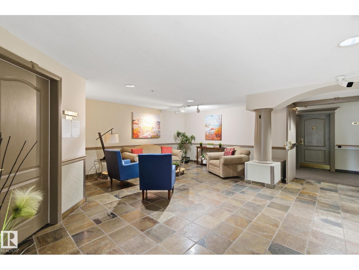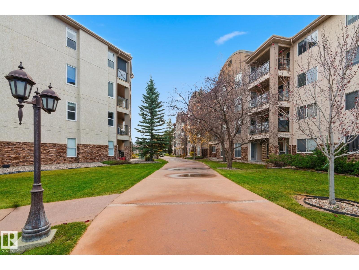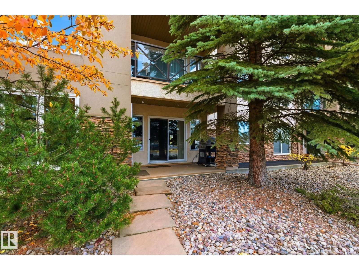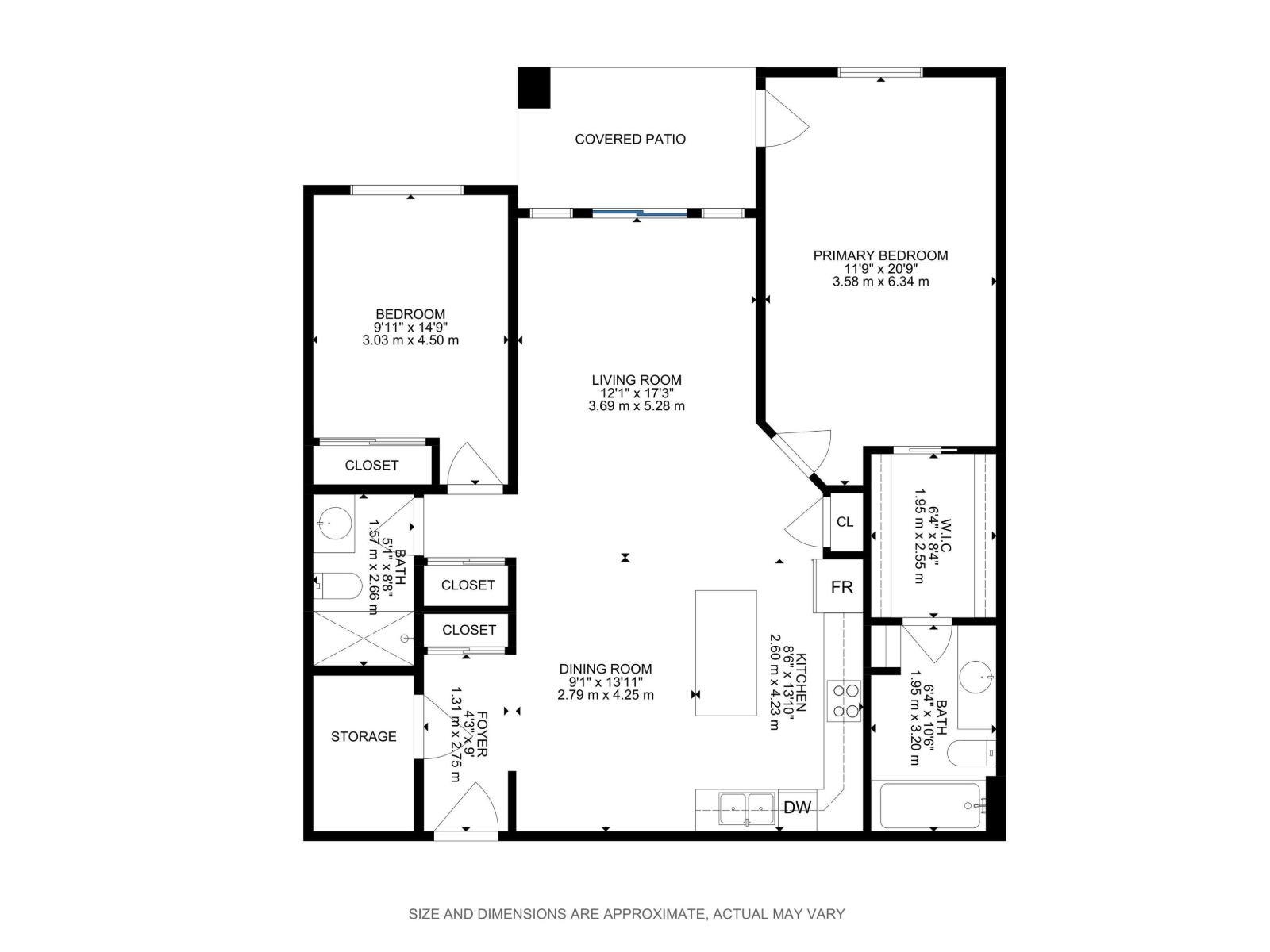#106 8956 156 St Nw Edmonton, Alberta T5R 5Z6
$254,900Maintenance, Heat, Other, See Remarks, Property Management, Water
$728.65 Monthly
Maintenance, Heat, Other, See Remarks, Property Management, Water
$728.65 MonthlyGorgeous 2 Bedroom, 2 Bathroom Main Floor Unit located in the sought after building of The Renaissance! The adult 55+ complex is very well maintained & managed. A fantastic open concept floor plan w/ In-suite laundry & plenty of closet space! The spacious living room offers newer hardwood floors with patio doors leading to the large patio. A large breakfast bar, spacious eating area & plenty of cabinet space completes the kitchen. The oversized master suite offers a walk through closet and a 3 pcs ensuite. The second bedroom has an adjacent full bathroom ideal for a roommate or family member. Condo fees cover all of your utilities & cable with an outstanding underground titled parking stall & an adjacent surface stall within steps from your unit. This complex offers a social room, workout room, a rental guest suite, car wash bay, no steps, walking and resting area with benches for personnel use. Steps to health center, shopping, restaurants & library. A must see! (id:47041)
Property Details
| MLS® Number | E4464969 |
| Property Type | Single Family |
| Neigbourhood | Meadowlark Park (Edmonton) |
| Amenities Near By | Playground, Public Transit, Schools, Shopping |
| Structure | Patio(s) |
Building
| Bathroom Total | 2 |
| Bedrooms Total | 2 |
| Appliances | Dishwasher, Dryer, Hood Fan, Refrigerator, Stove, Washer |
| Basement Type | None |
| Constructed Date | 2001 |
| Heating Type | In Floor Heating |
| Size Interior | 1,180 Ft2 |
| Type | Apartment |
Parking
| Heated Garage | |
| Underground |
Land
| Acreage | No |
| Fence Type | Fence |
| Land Amenities | Playground, Public Transit, Schools, Shopping |
| Size Irregular | 117.84 |
| Size Total | 117.84 M2 |
| Size Total Text | 117.84 M2 |
Rooms
| Level | Type | Length | Width | Dimensions |
|---|---|---|---|---|
| Main Level | Living Room | 5.37 m | 4.83 m | 5.37 m x 4.83 m |
| Main Level | Dining Room | 4.21 m | 2.83 m | 4.21 m x 2.83 m |
| Main Level | Kitchen | 4.21 m | 2.83 m | 4.21 m x 2.83 m |
| Main Level | Primary Bedroom | 6.35 m | 3.62 m | 6.35 m x 3.62 m |
| Main Level | Bedroom 2 | 4.48 m | 2.97 m | 4.48 m x 2.97 m |
https://www.realtor.ca/real-estate/29077426/106-8956-156-st-nw-edmonton-meadowlark-park-edmonton
