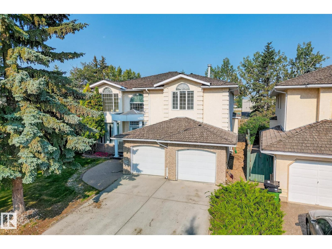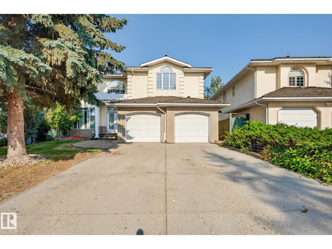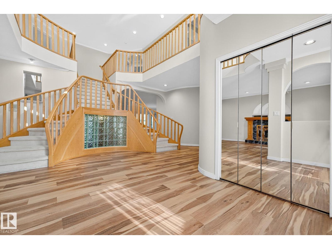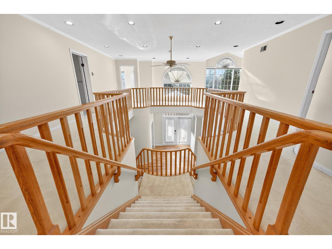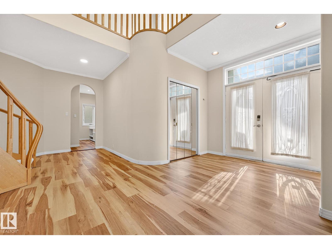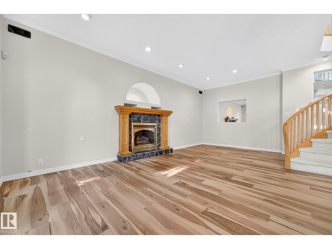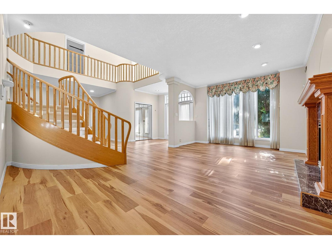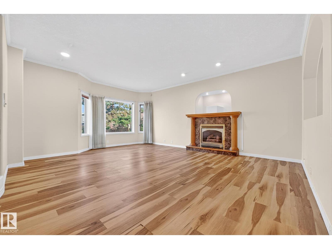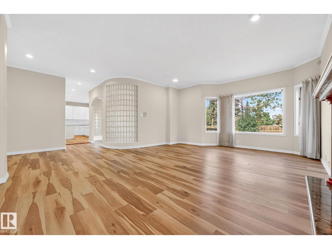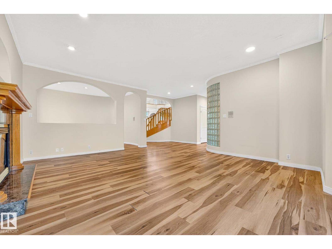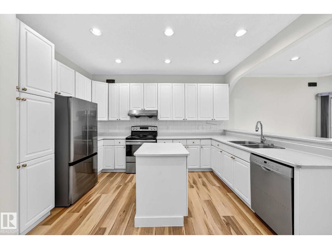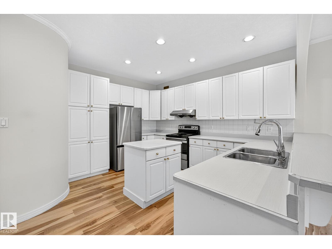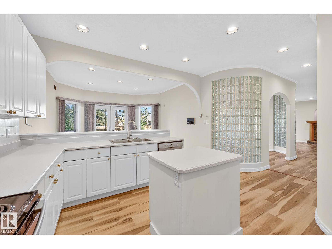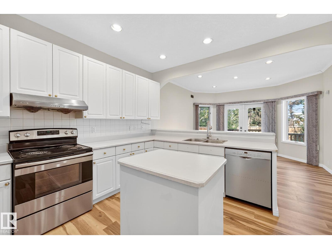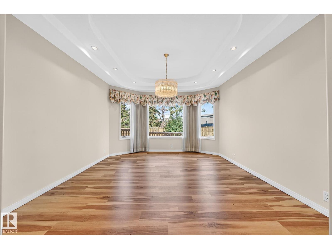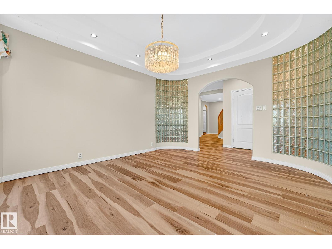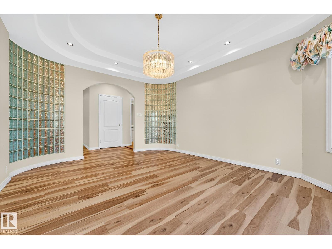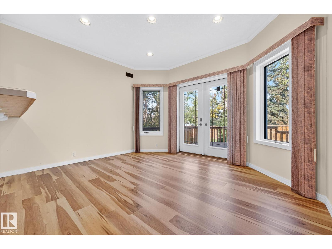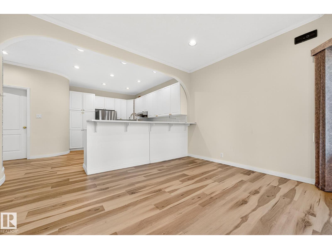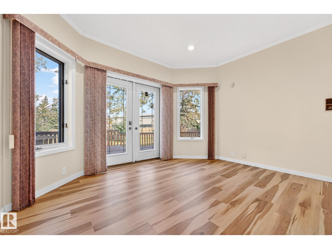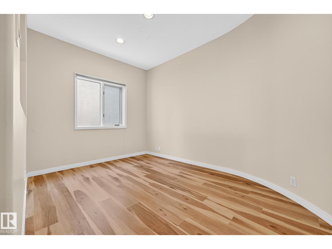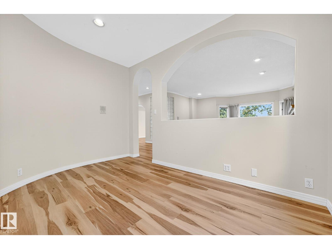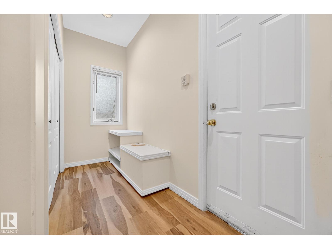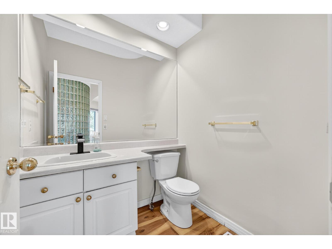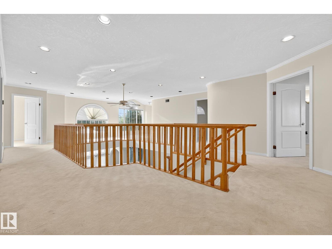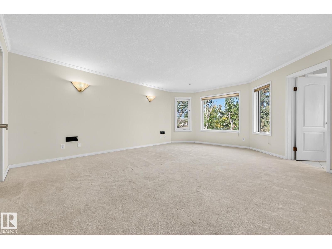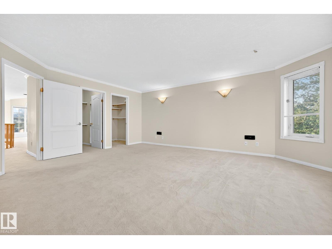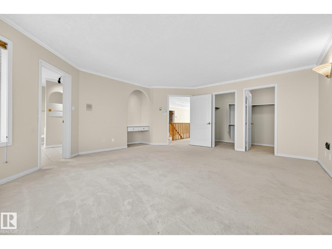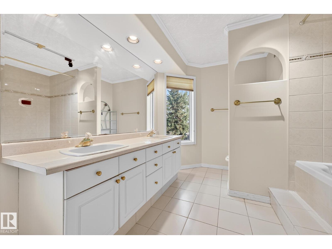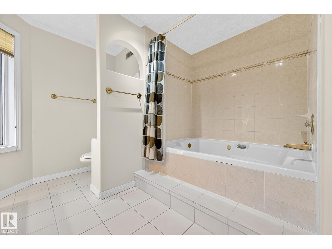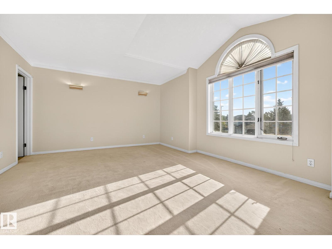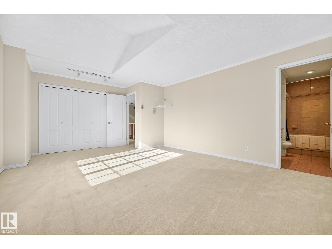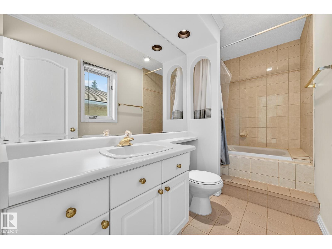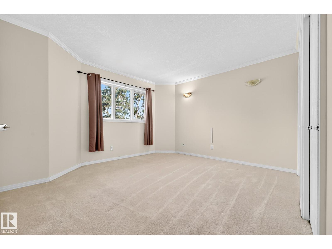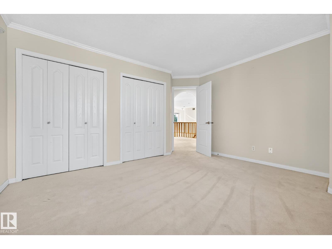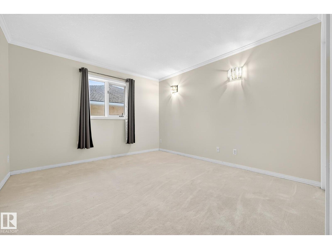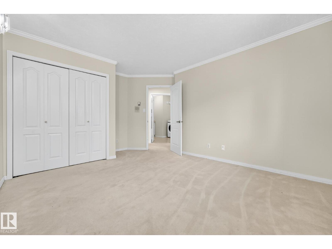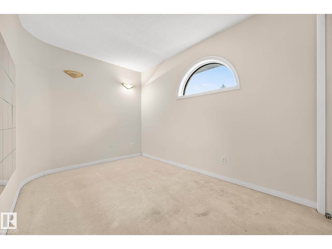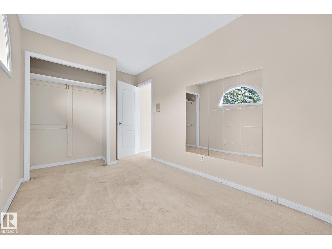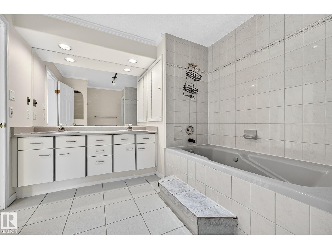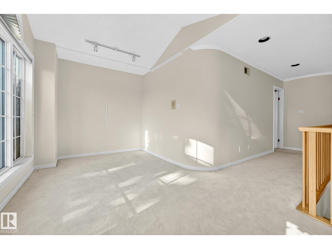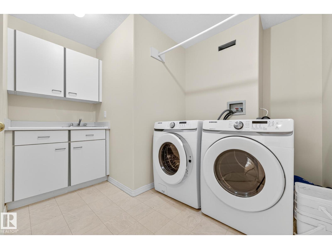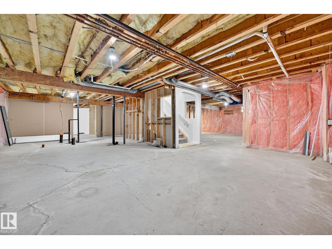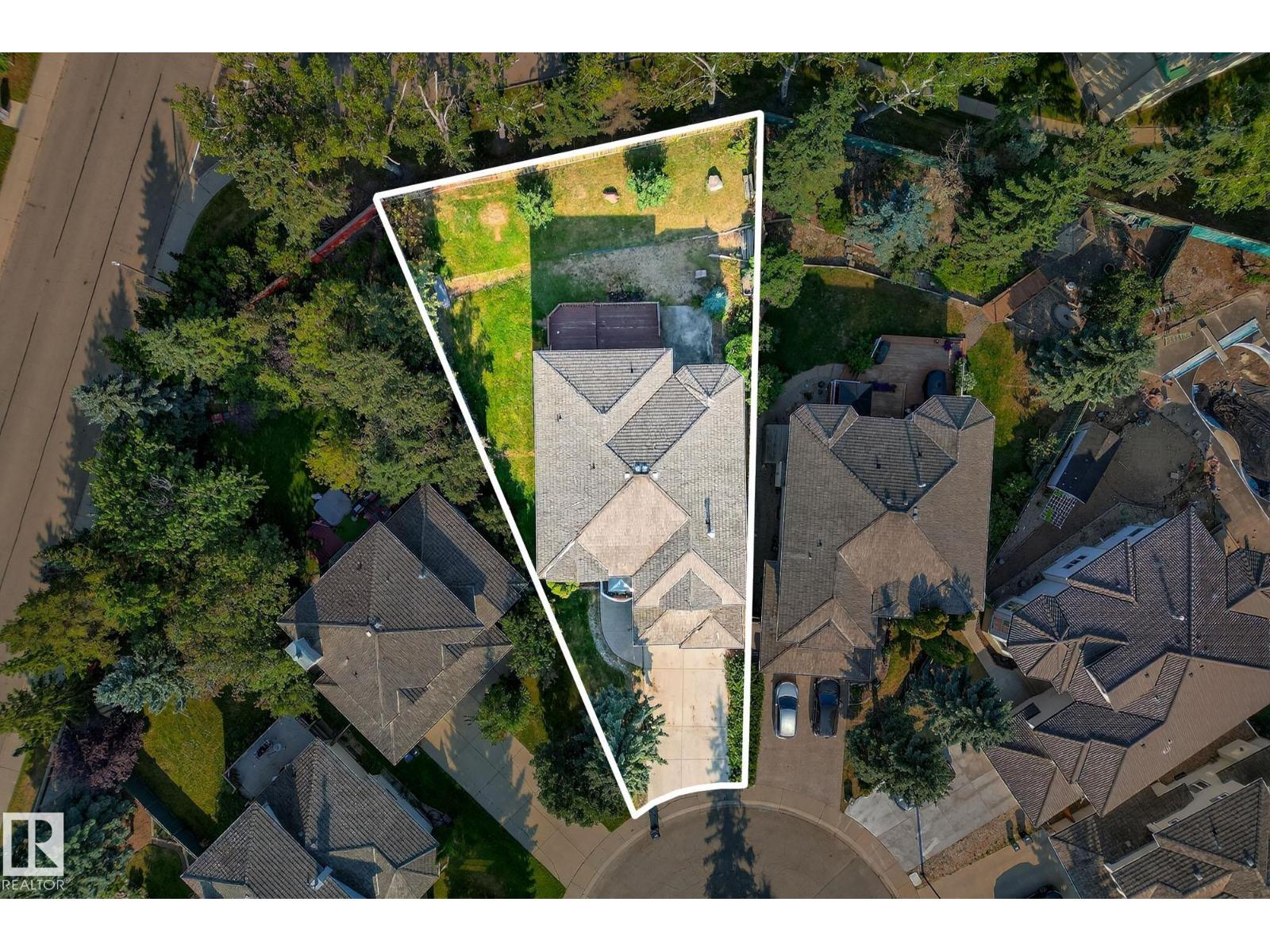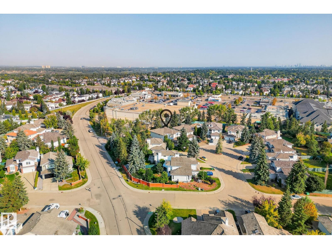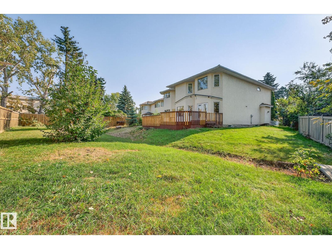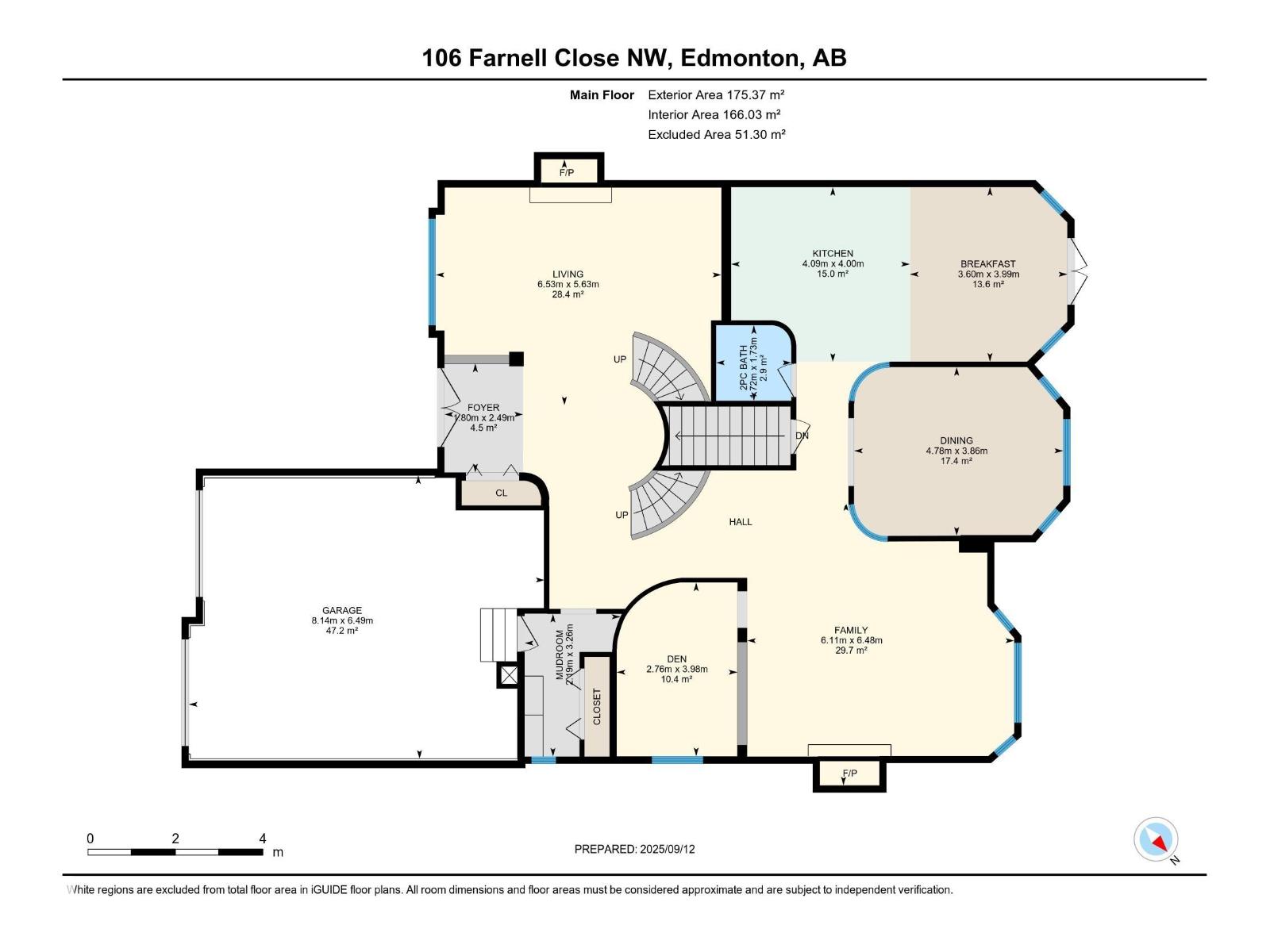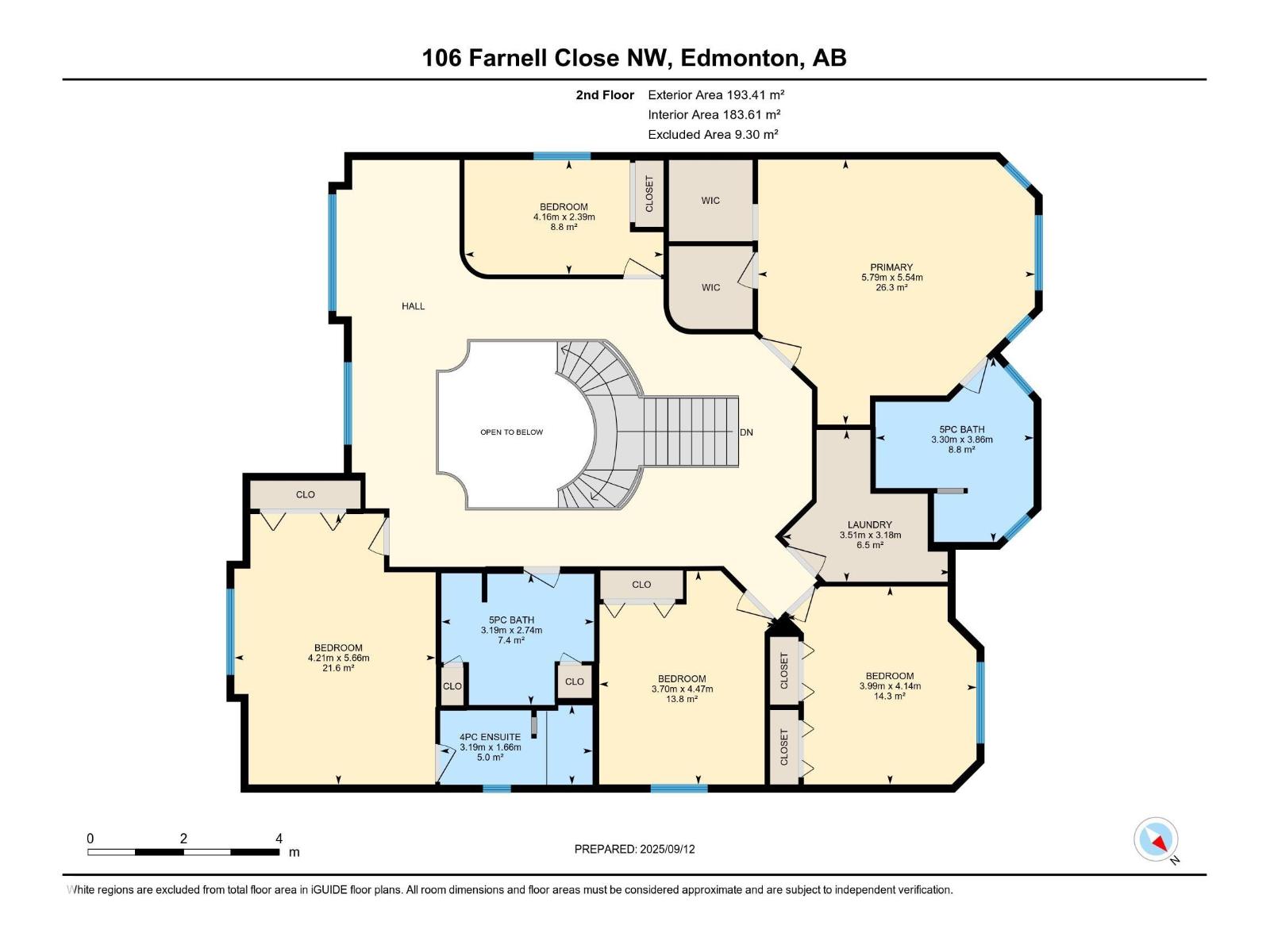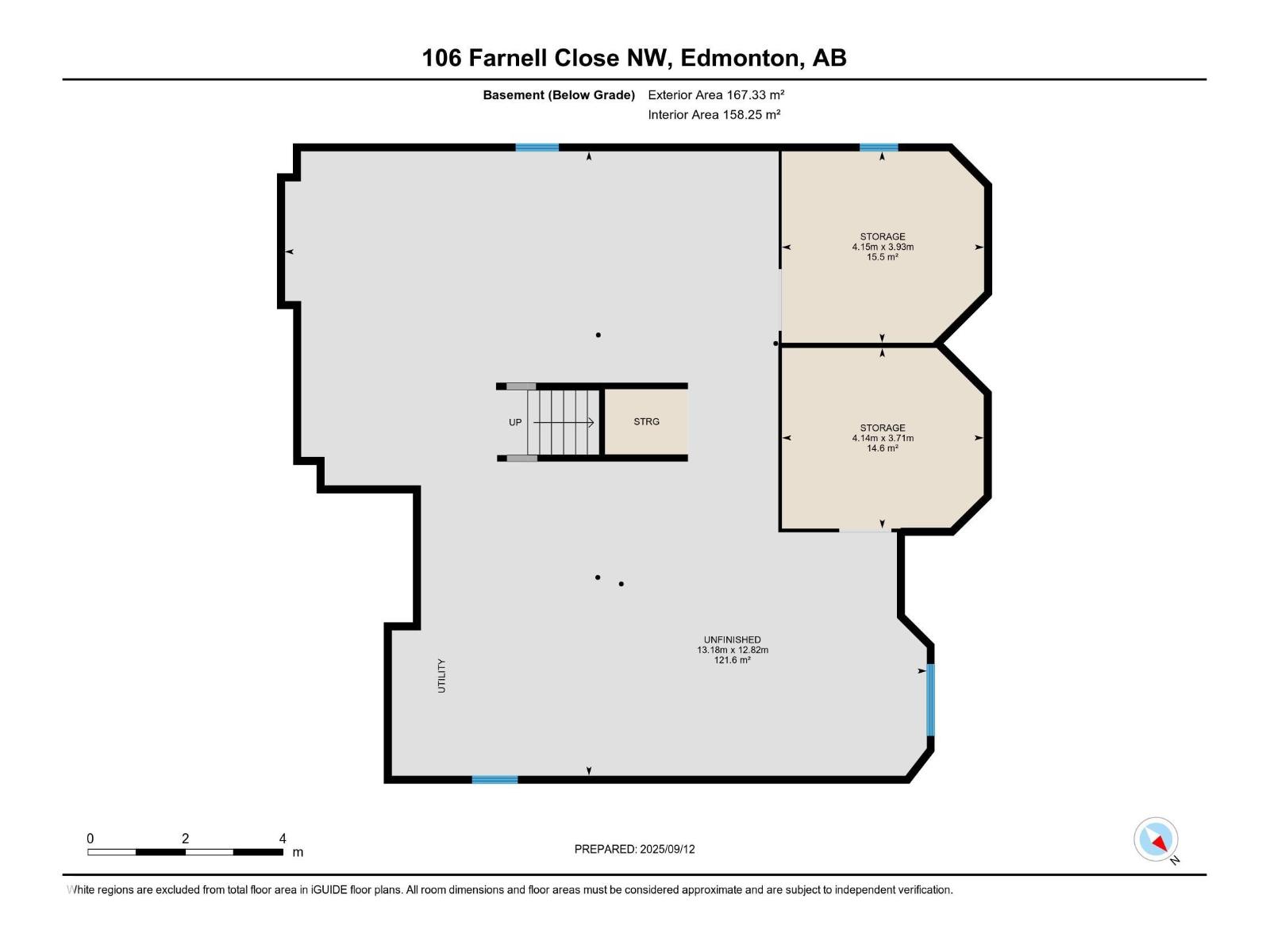5 Bedroom
4 Bathroom
3,969 ft2
Fireplace
In Floor Heating
$799,000
Truly a RARE find! GRAND design & Prime location! ** Let's cut to the chase. ***** Features: ** FIVE bedrooms at the 2nd floor. ** TWO master bedrooms, both with ensuite bathrooms. ** TWO gas fireplaces, one for family & the other for living room. ** IN-FLOOR heating throughout. Total SEVEN thermostats! ** Above-grade floor area alone, close to 4,000 sqft! ** Curved staircases & high ceilings (open-to-above & vaulted). ** Huge LOT, 10,180 sqft (945 m2). ** Dry Creek in the backyard. ** NO backyard neighbours. ** Basement is a huge canvas (1,800 sqft) waiting for brand new creation. ***** Close to the University of Alberta, Terwillegar Recreation Centre, Leger Transit Centre, Lillian Osborne High School & George H. Luck School (K-6). ** Home is what you make it! Move in & Enjoy living! (id:47041)
Property Details
|
MLS® Number
|
E4458753 |
|
Property Type
|
Single Family |
|
Neigbourhood
|
Falconer Heights |
|
Features
|
See Remarks |
|
Parking Space Total
|
4 |
Building
|
Bathroom Total
|
4 |
|
Bedrooms Total
|
5 |
|
Appliances
|
Dishwasher, Dryer, Garage Door Opener Remote(s), Garage Door Opener, Hood Fan, Refrigerator, Stove, Washer, Window Coverings |
|
Basement Development
|
Unfinished |
|
Basement Type
|
Full (unfinished) |
|
Constructed Date
|
1990 |
|
Construction Style Attachment
|
Detached |
|
Fireplace Fuel
|
Gas |
|
Fireplace Present
|
Yes |
|
Fireplace Type
|
Unknown |
|
Half Bath Total
|
1 |
|
Heating Type
|
In Floor Heating |
|
Stories Total
|
2 |
|
Size Interior
|
3,969 Ft2 |
|
Type
|
House |
Parking
Land
|
Acreage
|
No |
|
Size Irregular
|
945.82 |
|
Size Total
|
945.82 M2 |
|
Size Total Text
|
945.82 M2 |
Rooms
| Level |
Type |
Length |
Width |
Dimensions |
|
Main Level |
Living Room |
|
|
5.63m x 6.53m |
|
Main Level |
Dining Room |
3.86 m |
4.78 m |
3.86 m x 4.78 m |
|
Main Level |
Kitchen |
4 m |
4.09 m |
4 m x 4.09 m |
|
Main Level |
Family Room |
6.48 m |
6.11 m |
6.48 m x 6.11 m |
|
Main Level |
Den |
3.98 m |
2.76 m |
3.98 m x 2.76 m |
|
Main Level |
Mud Room |
3.26 m |
2.19 m |
3.26 m x 2.19 m |
|
Main Level |
Breakfast |
3.99 m |
3.6 m |
3.99 m x 3.6 m |
|
Upper Level |
Primary Bedroom |
5.54 m |
5.79 m |
5.54 m x 5.79 m |
|
Upper Level |
Bedroom 2 |
2.39 m |
4.16 m |
2.39 m x 4.16 m |
|
Upper Level |
Bedroom 3 |
4.47 m |
3.7 m |
4.47 m x 3.7 m |
|
Upper Level |
Bedroom 4 |
5.66 m |
4.21 m |
5.66 m x 4.21 m |
|
Upper Level |
Bedroom 5 |
4.14 m |
3.99 m |
4.14 m x 3.99 m |
|
Upper Level |
Loft |
|
|
Measurements not available |
|
Upper Level |
Laundry Room |
3.18 m |
3.51 m |
3.18 m x 3.51 m |
https://www.realtor.ca/real-estate/28891729/106-farnell-cl-nw-edmonton-falconer-heights
