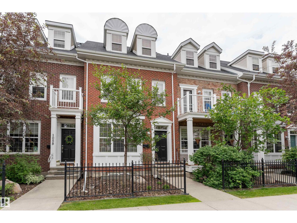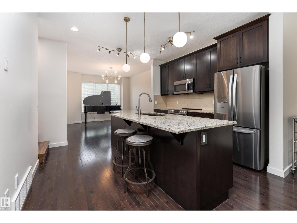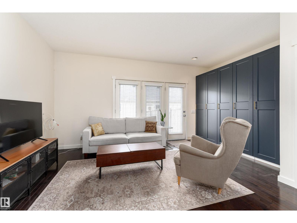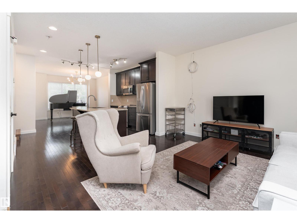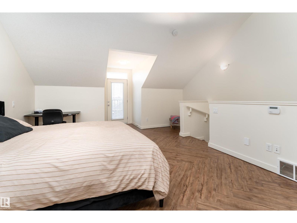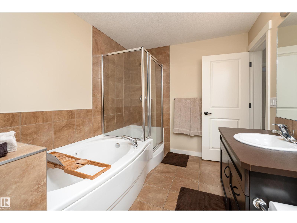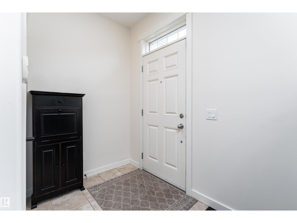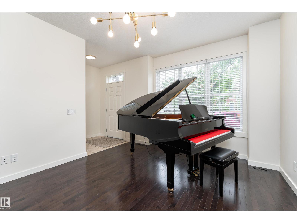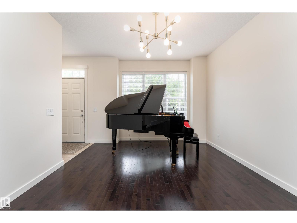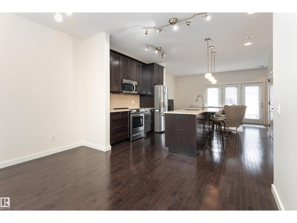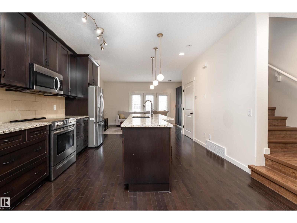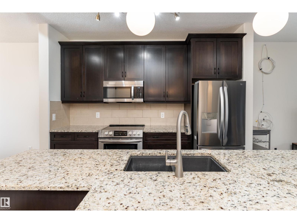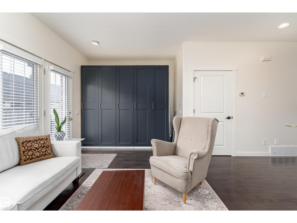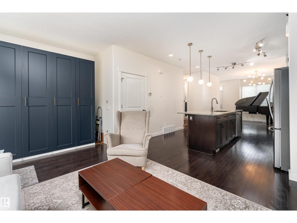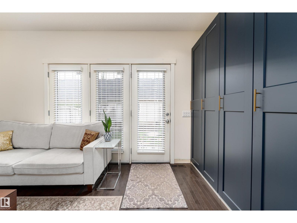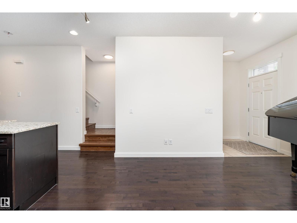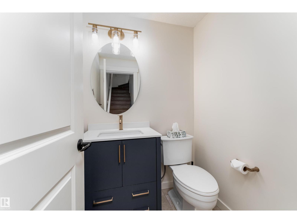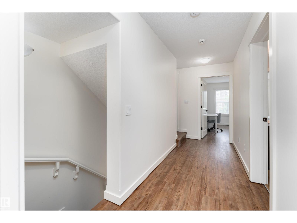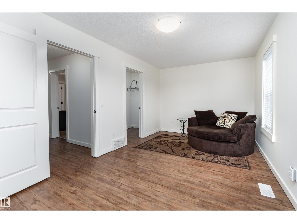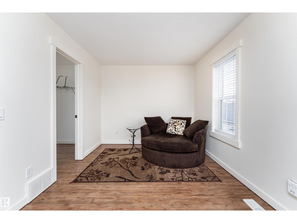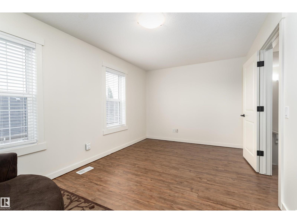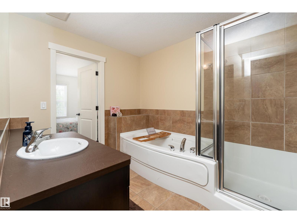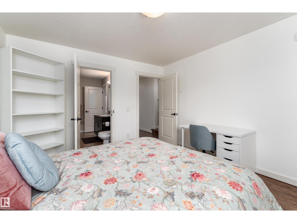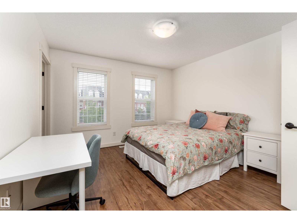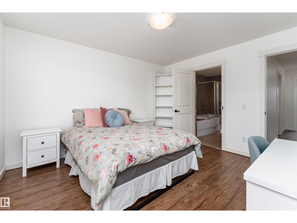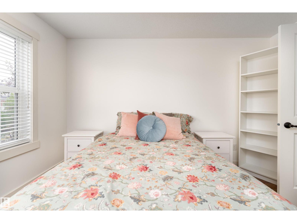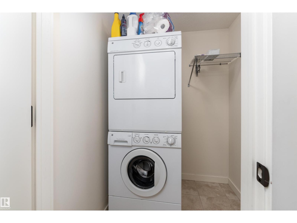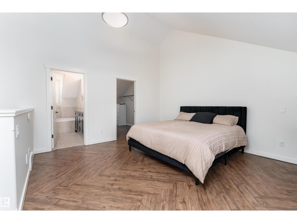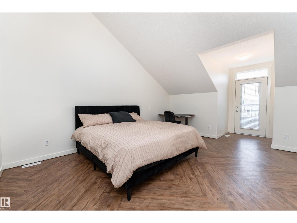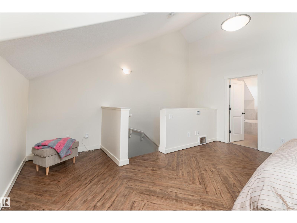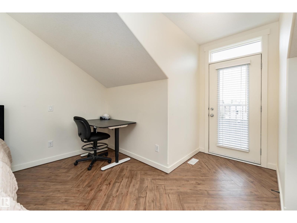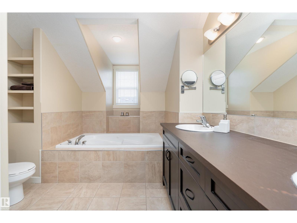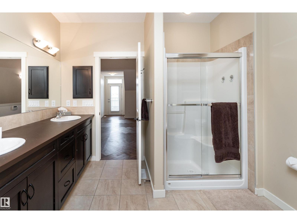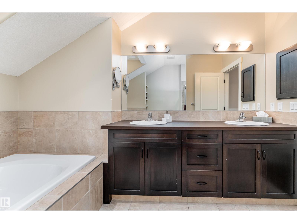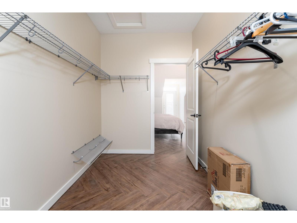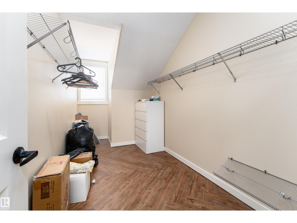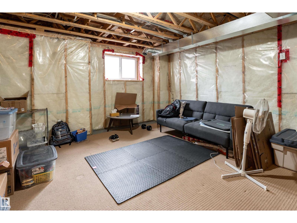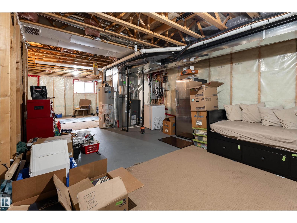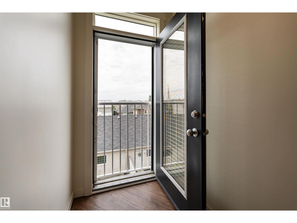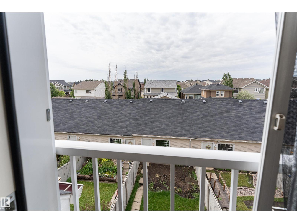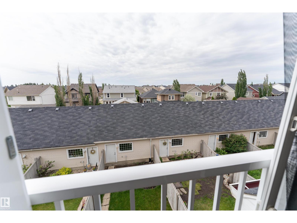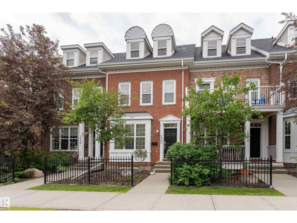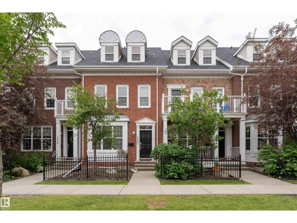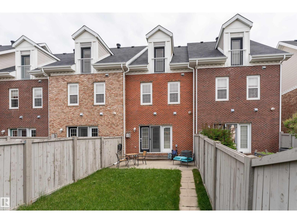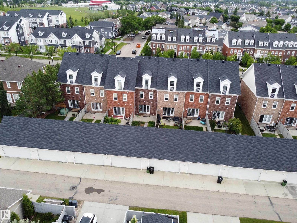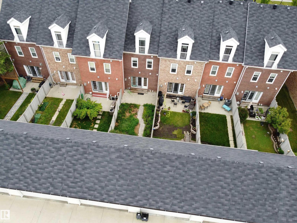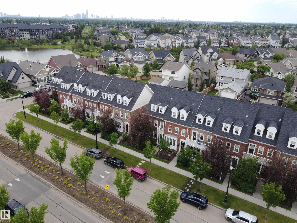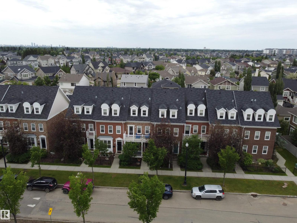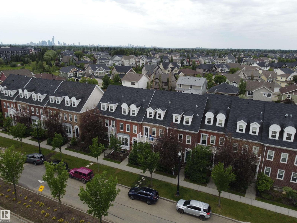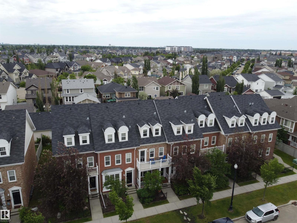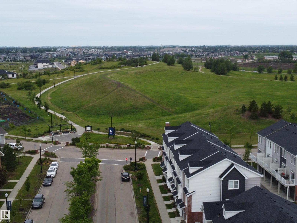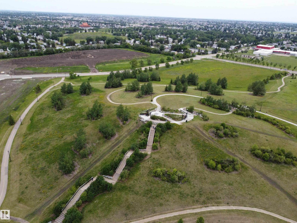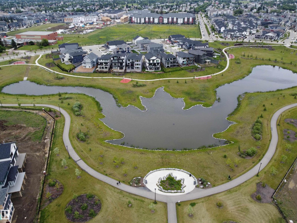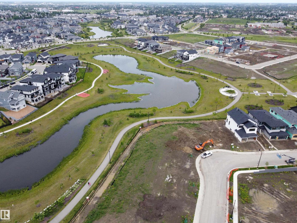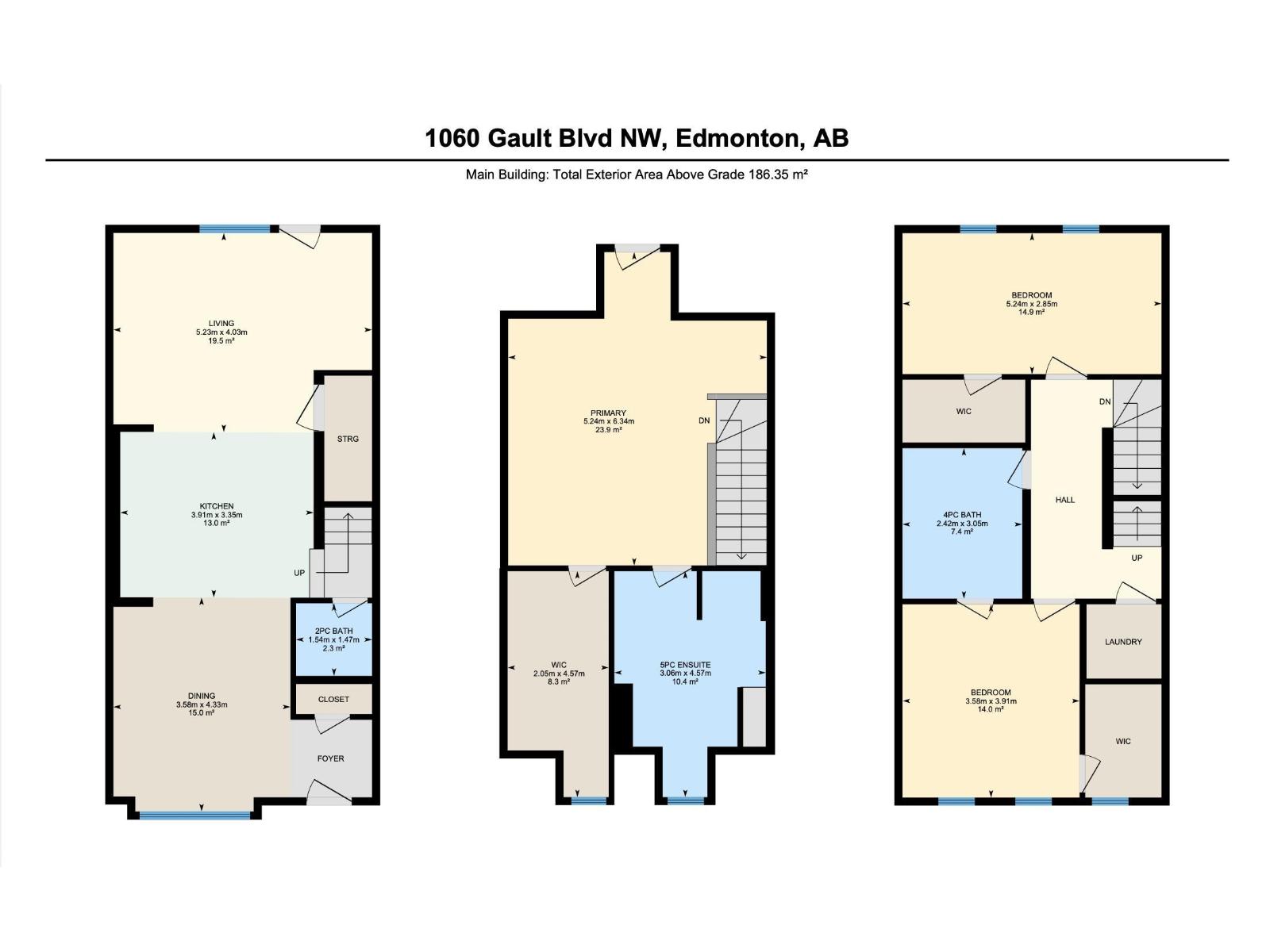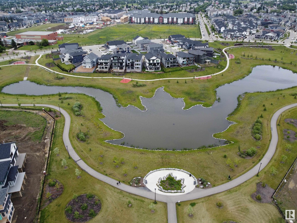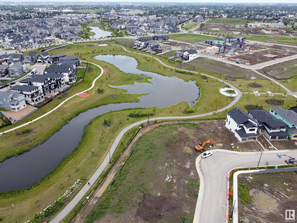1060 Gault Bv Nw Edmonton, Alberta T5E 6N7
$400,000Maintenance, Insurance, Property Management, Other, See Remarks
$312.46 Monthly
Maintenance, Insurance, Property Management, Other, See Remarks
$312.46 MonthlyWelcome to this stylish 3-storey townhome in the charming and convenient community of Griesbach! The open-concept main floor offers flexible living and dining spaces, with a central kitchen featuring ceiling-height cabinetry, granite counter tops with a large island, newer appliances, fresh paint, no carpet and chevron style floors in the primary suite. The second floor offers two spacious bedrooms with large closets, a 4-piece bath complete with soaker tub and separate shower, plus convenient upstairs laundry. The top floor is your private primary retreat, featuring vaulted ceilings, a charming Juliet balcony, and a spa-like 5-piece ensuite with dual vanities, a soaker tub, separate shower, and a massive walk-in closet you’ll love. To round it off, enjoy a landscaped yard, central AC and detached garage. Located just steps from walking trails, lakes, shops, and more — this is Griesbach living at its finest! (id:47041)
Property Details
| MLS® Number | E4443948 |
| Property Type | Single Family |
| Neigbourhood | Griesbach |
| Features | See Remarks, No Animal Home, No Smoking Home |
Building
| Bathroom Total | 3 |
| Bedrooms Total | 3 |
| Amenities | Ceiling - 9ft, Vinyl Windows |
| Appliances | Dishwasher, Garage Door Opener Remote(s), Garage Door Opener, Microwave Range Hood Combo, Refrigerator, Washer/dryer Stack-up, Stove |
| Basement Development | Unfinished |
| Basement Type | Full (unfinished) |
| Constructed Date | 2009 |
| Construction Style Attachment | Attached |
| Half Bath Total | 1 |
| Heating Type | Forced Air |
| Stories Total | 3 |
| Size Interior | 2,006 Ft2 |
| Type | Row / Townhouse |
Parking
| Detached Garage |
Land
| Acreage | No |
| Fence Type | Fence |
| Size Irregular | 219.86 |
| Size Total | 219.86 M2 |
| Size Total Text | 219.86 M2 |
Rooms
| Level | Type | Length | Width | Dimensions |
|---|---|---|---|---|
| Main Level | Living Room | 523 m | 4.03 m | 523 m x 4.03 m |
| Main Level | Dining Room | 3.58 m | 4.33 m | 3.58 m x 4.33 m |
| Main Level | Kitchen | 3.91 m | 3.35 m | 3.91 m x 3.35 m |
| Upper Level | Primary Bedroom | 5.24 m | 6.34 m | 5.24 m x 6.34 m |
| Upper Level | Bedroom 2 | 5.24 m | 2.85 m | 5.24 m x 2.85 m |
| Upper Level | Bedroom 3 | 3.58 m | 3.91 m | 3.58 m x 3.91 m |
| Upper Level | Laundry Room | Measurements not available |
https://www.realtor.ca/real-estate/28511619/1060-gault-bv-nw-edmonton-griesbach
