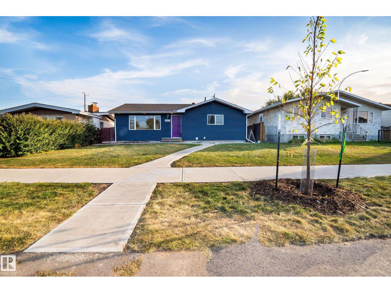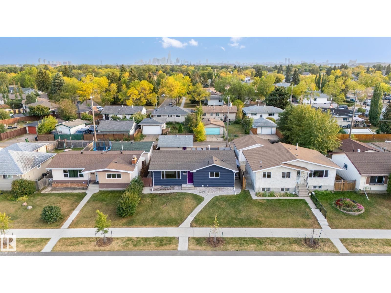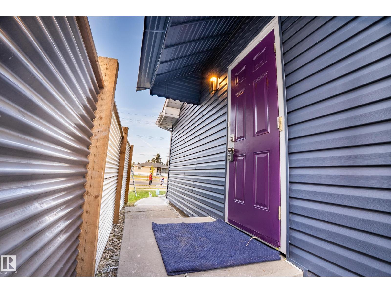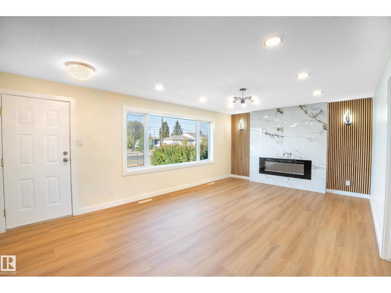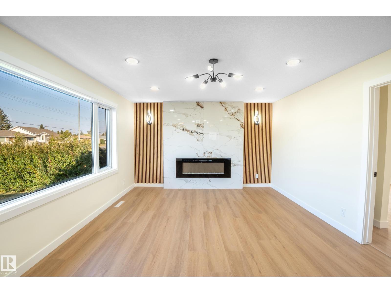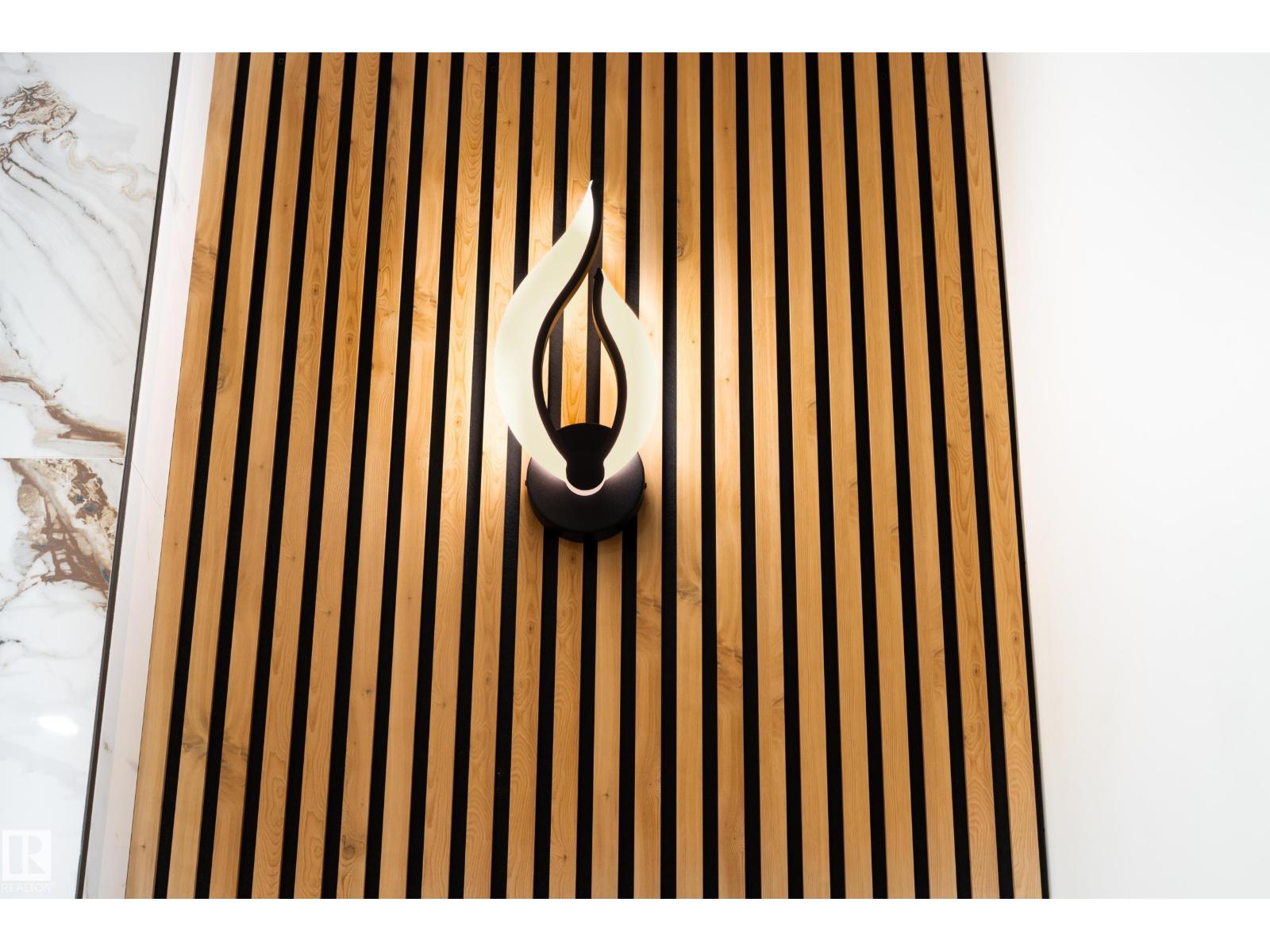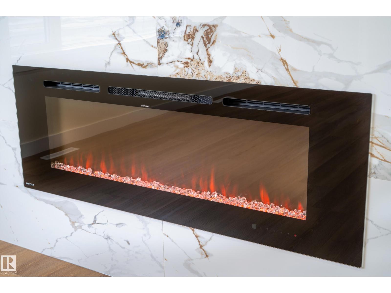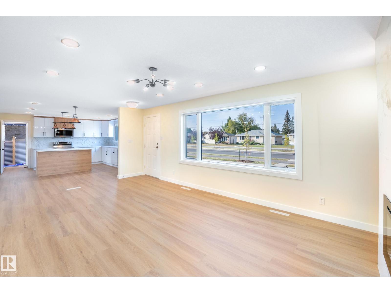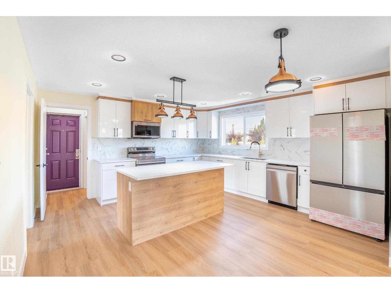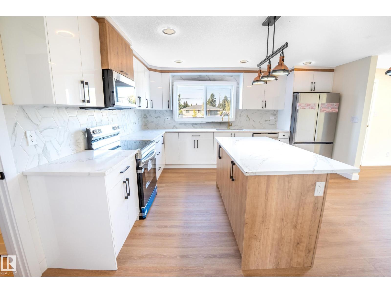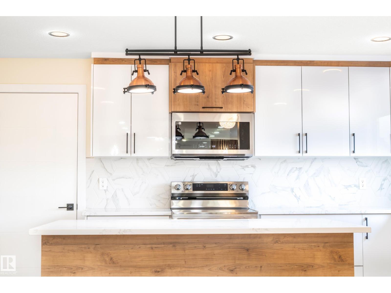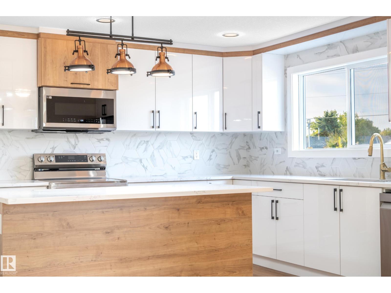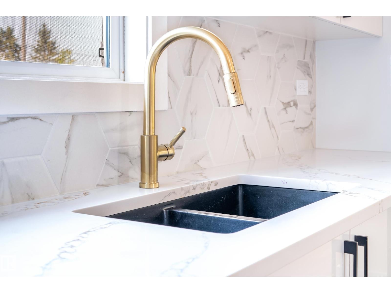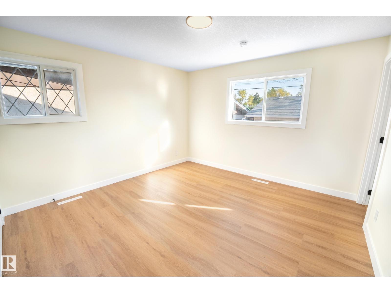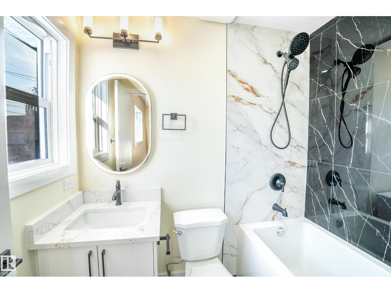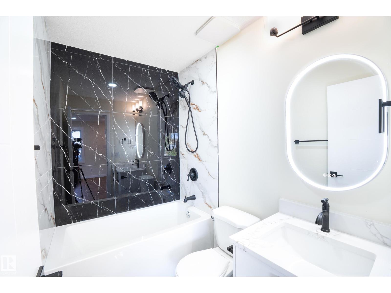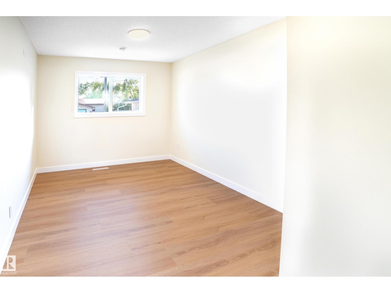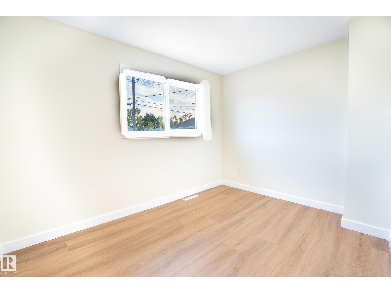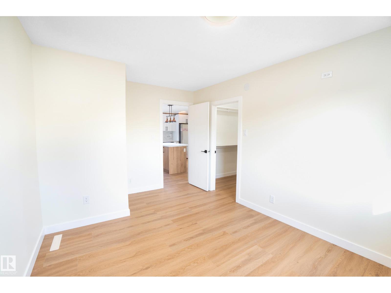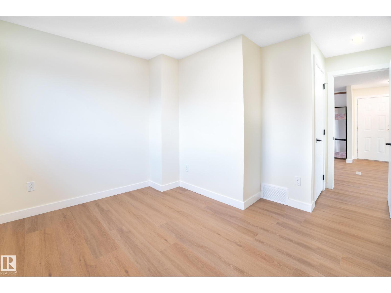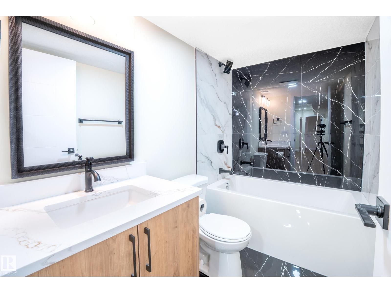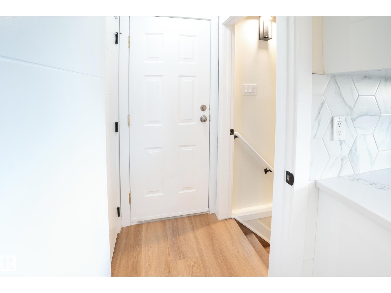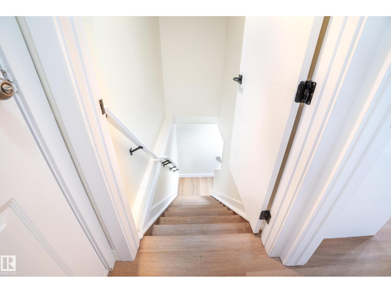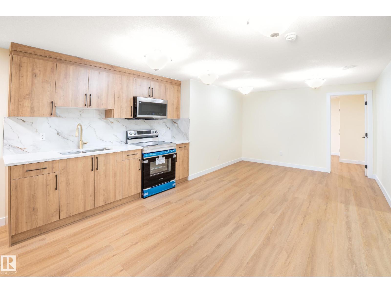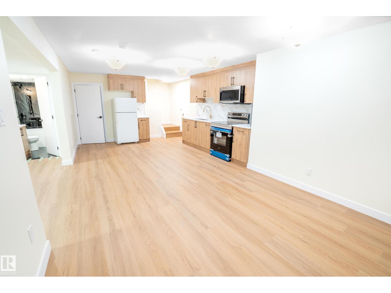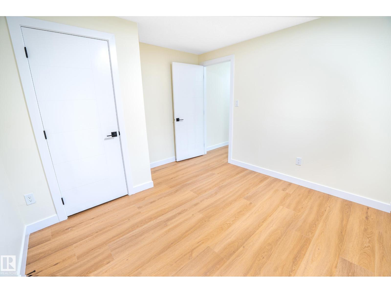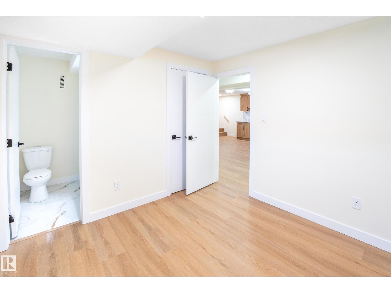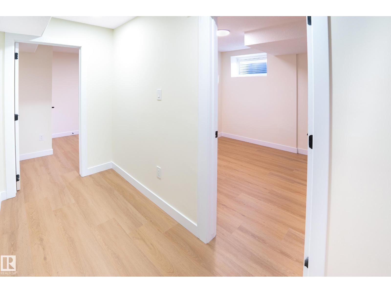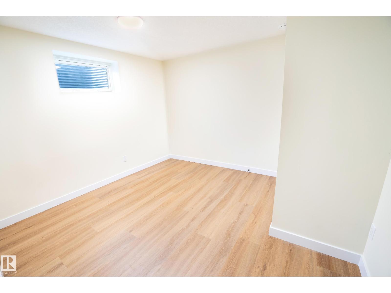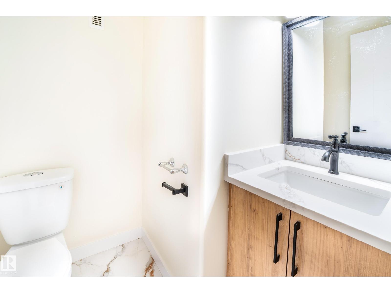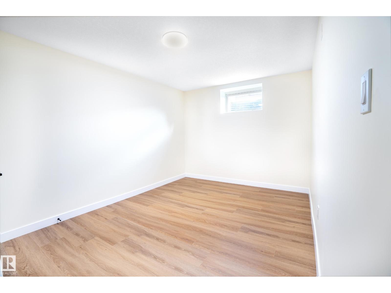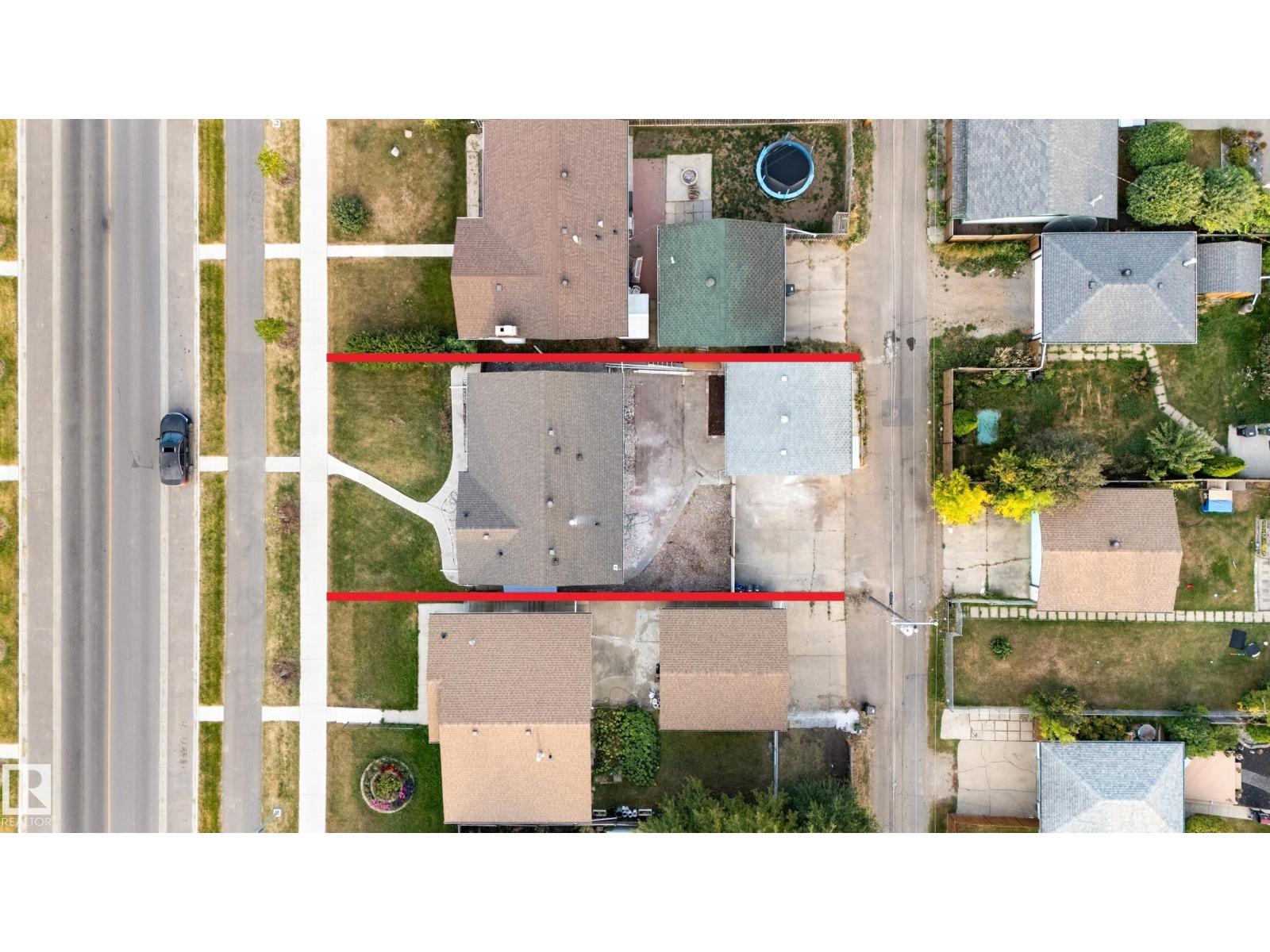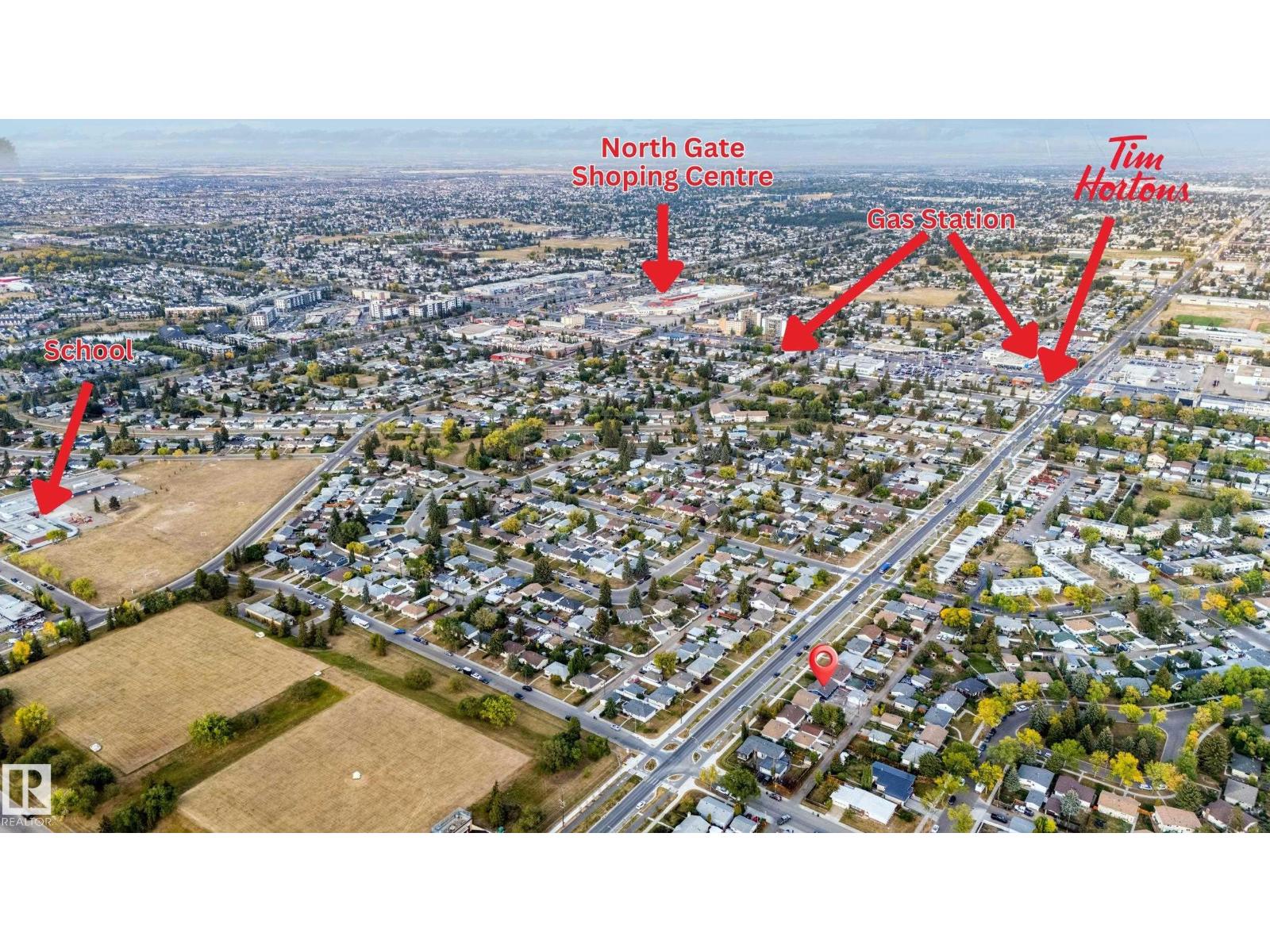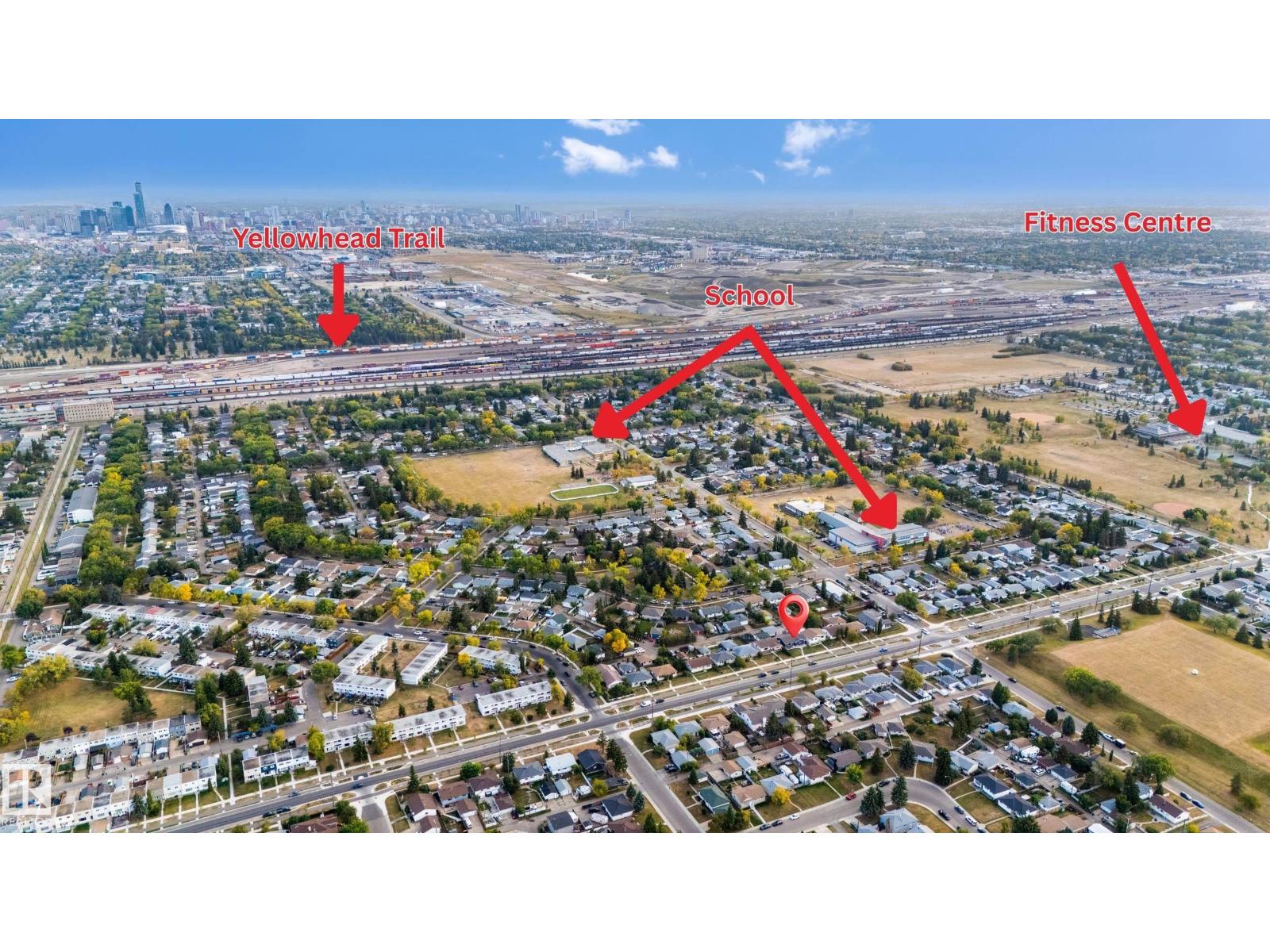6 Bedroom
4 Bathroom
1,202 ft2
Bungalow
Forced Air
$510,000
FULLY RENOVATED 6 BEDROOM HOME | 3.5 BATHS | 2 KITCHENS | DBL GARAGE Incredible opportunity! This extensively upgraded 6 BED, 3.5 BATH detached home offers finished living space with Fireplace & Feature Wall , ideal for large or multi-generational families. Major renovations include: NEW shingles, siding, windows, plumbing, electrical, paint, flooring (LVP & tile), and more. Enjoy a stunning brand new kitchen with modern cabinets, quartz countertops & stainless steel appliances — plus a second full kitchen with new appliances in Basement with Separate Entrance perfect for multi-generating Living. Functional layout with updated bathrooms, generous bedrooms, and spacious common areas. Double detached garage, upgraded mechanical, and great curb appeal complete the package. Located in a mature neighbourhood close to schools, transit, shopping & amenities. Just move in and enjoy! (id:47041)
Property Details
|
MLS® Number
|
E4458629 |
|
Property Type
|
Single Family |
|
Neigbourhood
|
Lauderdale |
|
Amenities Near By
|
Playground, Public Transit, Schools, Shopping |
|
Features
|
Lane, No Animal Home, No Smoking Home |
Building
|
Bathroom Total
|
4 |
|
Bedrooms Total
|
6 |
|
Appliances
|
Dishwasher, Garage Door Opener, Dryer, Refrigerator, Two Stoves, Two Washers |
|
Architectural Style
|
Bungalow |
|
Basement Development
|
Finished |
|
Basement Type
|
Full (finished) |
|
Constructed Date
|
1960 |
|
Construction Style Attachment
|
Detached |
|
Half Bath Total
|
1 |
|
Heating Type
|
Forced Air |
|
Stories Total
|
1 |
|
Size Interior
|
1,202 Ft2 |
|
Type
|
House |
Parking
Land
|
Acreage
|
No |
|
Fence Type
|
Fence |
|
Land Amenities
|
Playground, Public Transit, Schools, Shopping |
|
Size Irregular
|
500.09 |
|
Size Total
|
500.09 M2 |
|
Size Total Text
|
500.09 M2 |
Rooms
| Level |
Type |
Length |
Width |
Dimensions |
|
Basement |
Bedroom 4 |
4.45 m |
2.92 m |
4.45 m x 2.92 m |
|
Basement |
Bedroom 5 |
3.48 m |
3.28 m |
3.48 m x 3.28 m |
|
Basement |
Bedroom 6 |
2.94 m |
2.92 m |
2.94 m x 2.92 m |
|
Basement |
Second Kitchen |
|
|
Measurements not available |
|
Main Level |
Living Room |
3.94 m |
6.2 m |
3.94 m x 6.2 m |
|
Main Level |
Kitchen |
4.53 m |
4.6 m |
4.53 m x 4.6 m |
|
Main Level |
Primary Bedroom |
4.37 m |
3.67 m |
4.37 m x 3.67 m |
|
Main Level |
Bedroom 2 |
4.36 m |
3.42 m |
4.36 m x 3.42 m |
|
Main Level |
Bedroom 3 |
4.37 m |
3 m |
4.37 m x 3 m |
https://www.realtor.ca/real-estate/28889719/10607-132-ave-av-nw-edmonton-lauderdale
