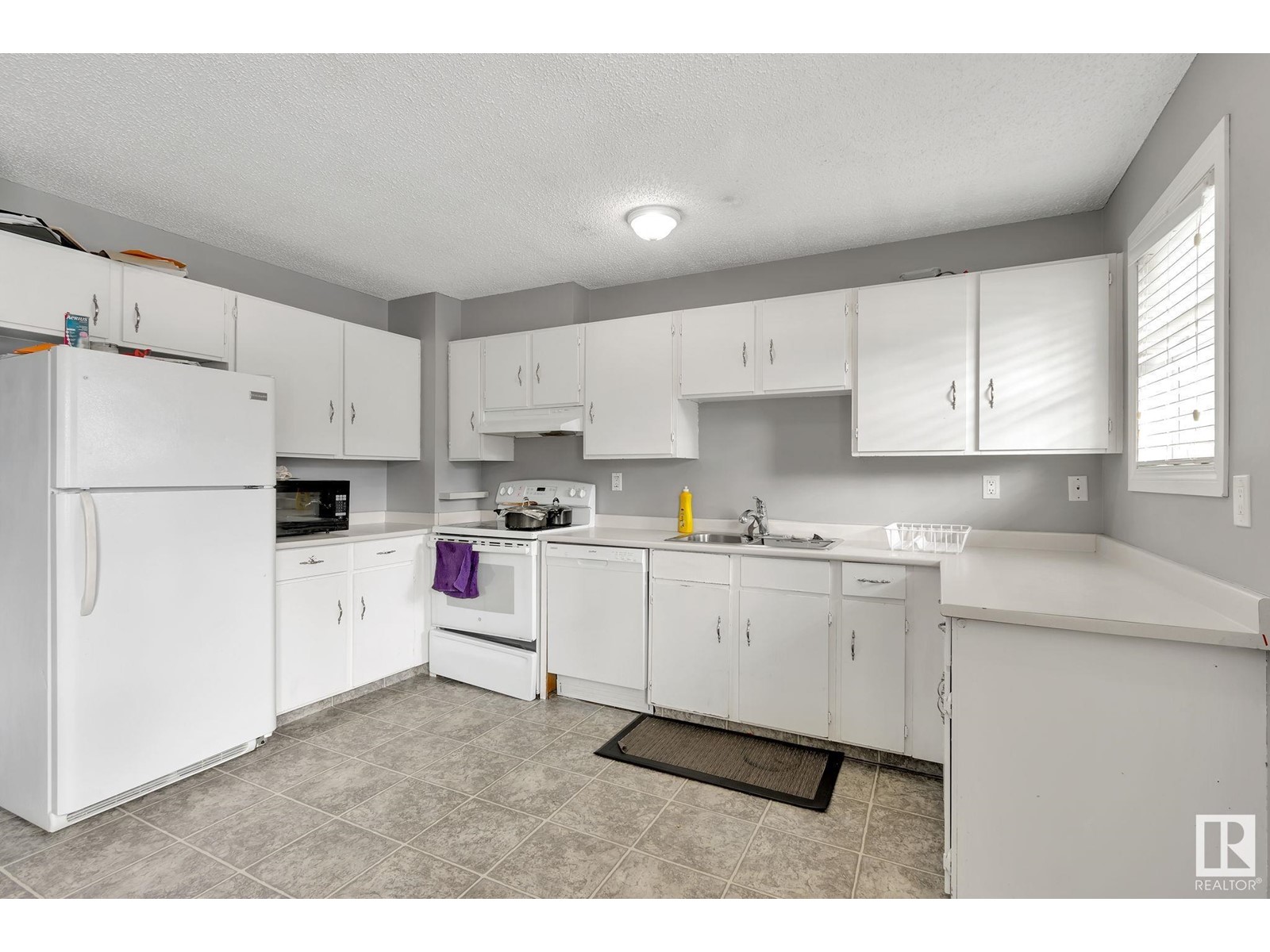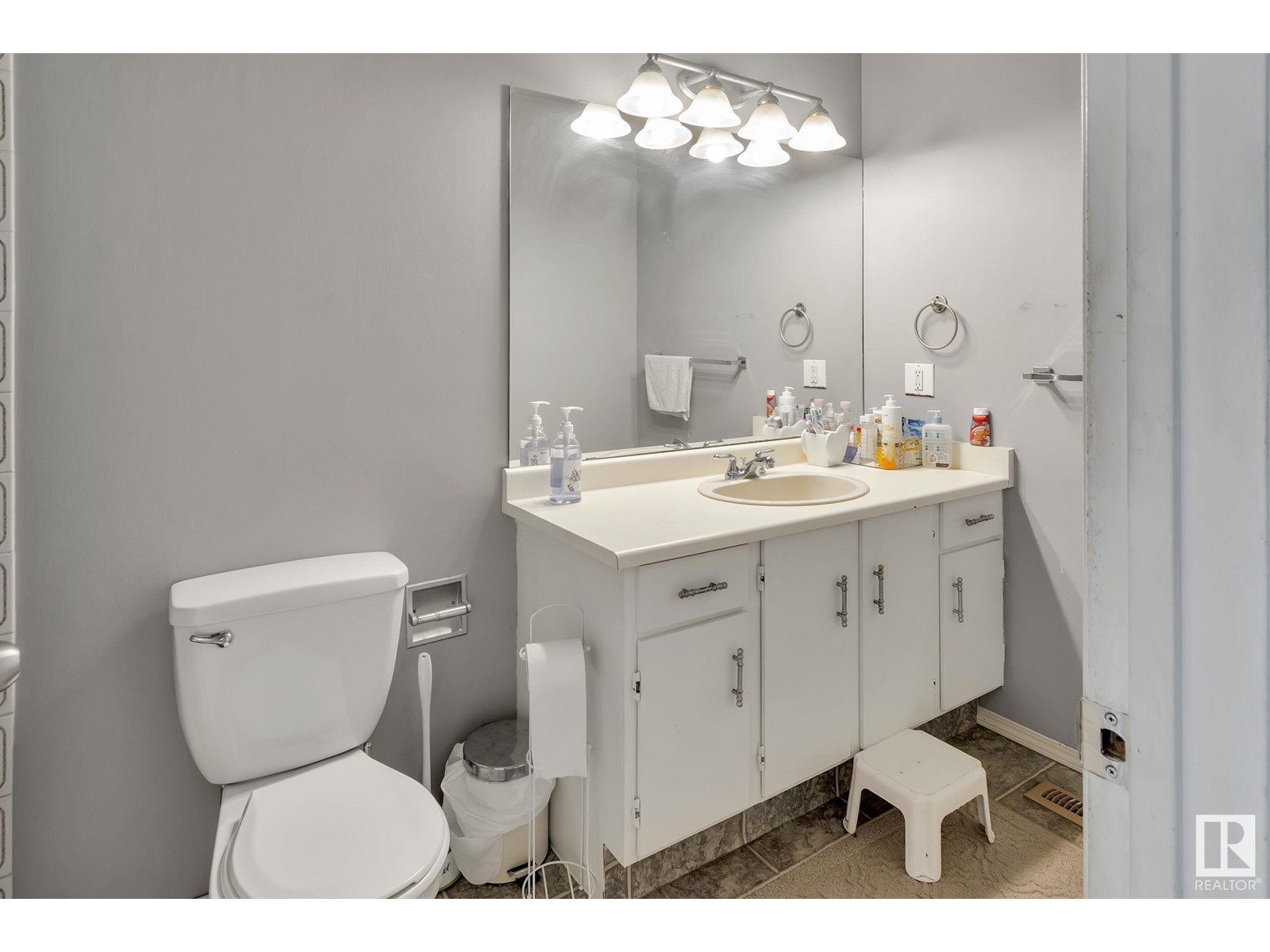10615 11 Av Nw Edmonton, Alberta T6J 6J4
$250,000Maintenance, Exterior Maintenance, Insurance, Other, See Remarks
$425 Monthly
Maintenance, Exterior Maintenance, Insurance, Other, See Remarks
$425 MonthlyDiscover this charming Bearspaw Townhouse condominium, nestled in a well-maintained complex of just 14 units. Enjoy proximity to a park, ravine, and Bearspaw Lake. This inviting home features three bedrooms, a country-style kitchen, and a large living room with a cozy wood-burning fireplace. With 1.5 baths and a fully finished basement, you'll have plenty of room to spread out. The basement includes a versatile den, an oversized family room, and ample storage space. Recent upgrades include a newer hot water tank. The property also offers two rear parking stalls and additional front off-street parking. Quick access to Henday, Century Park LRT, South Common Shopping, Schools, and Grocery. (id:47041)
Property Details
| MLS® Number | E4404538 |
| Property Type | Single Family |
| Neigbourhood | Bearspaw (Edmonton) |
| Amenities Near By | Golf Course, Playground, Public Transit, Schools, Shopping, Ski Hill |
| Community Features | Public Swimming Pool |
| Features | Lane |
| Parking Space Total | 2 |
Building
| Bathroom Total | 2 |
| Bedrooms Total | 3 |
| Appliances | Dishwasher, Dryer, Hood Fan, Refrigerator, Stove, Washer, Window Coverings |
| Basement Development | Finished |
| Basement Type | Full (finished) |
| Constructed Date | 1982 |
| Construction Style Attachment | Attached |
| Half Bath Total | 1 |
| Heating Type | Forced Air |
| Stories Total | 2 |
| Size Interior | 1302.4332 Sqft |
| Type | Row / Townhouse |
Parking
| Stall |
Land
| Acreage | No |
| Fence Type | Fence |
| Land Amenities | Golf Course, Playground, Public Transit, Schools, Shopping, Ski Hill |
| Size Irregular | 230.15 |
| Size Total | 230.15 M2 |
| Size Total Text | 230.15 M2 |
Rooms
| Level | Type | Length | Width | Dimensions |
|---|---|---|---|---|
| Main Level | Living Room | 3.66 m | 3.52 m | 3.66 m x 3.52 m |
| Main Level | Dining Room | 2.53 m | 3.78 m | 2.53 m x 3.78 m |
| Main Level | Kitchen | 2.74 m | 4.05 m | 2.74 m x 4.05 m |
| Main Level | Storage | 1.44 m | 1.37 m | 1.44 m x 1.37 m |
| Upper Level | Primary Bedroom | 3.64 m | 3.57 m | 3.64 m x 3.57 m |
| Upper Level | Bedroom 2 | 2.61 m | 3.44 m | 2.61 m x 3.44 m |
| Upper Level | Bedroom 3 | 2.53 m | 3.59 m | 2.53 m x 3.59 m |








































