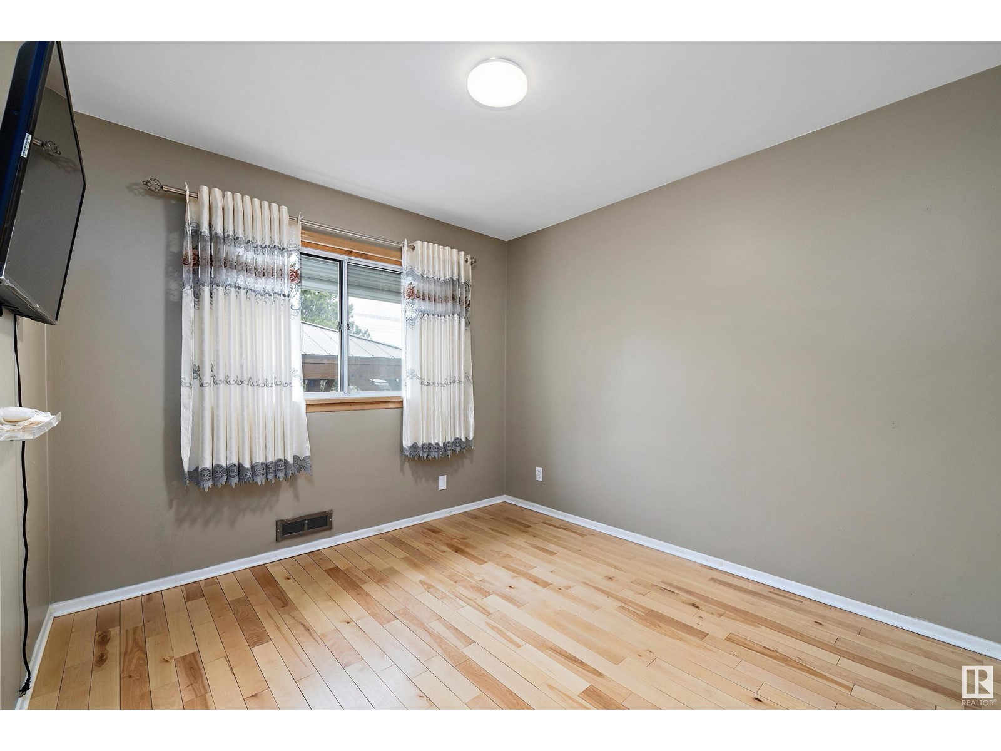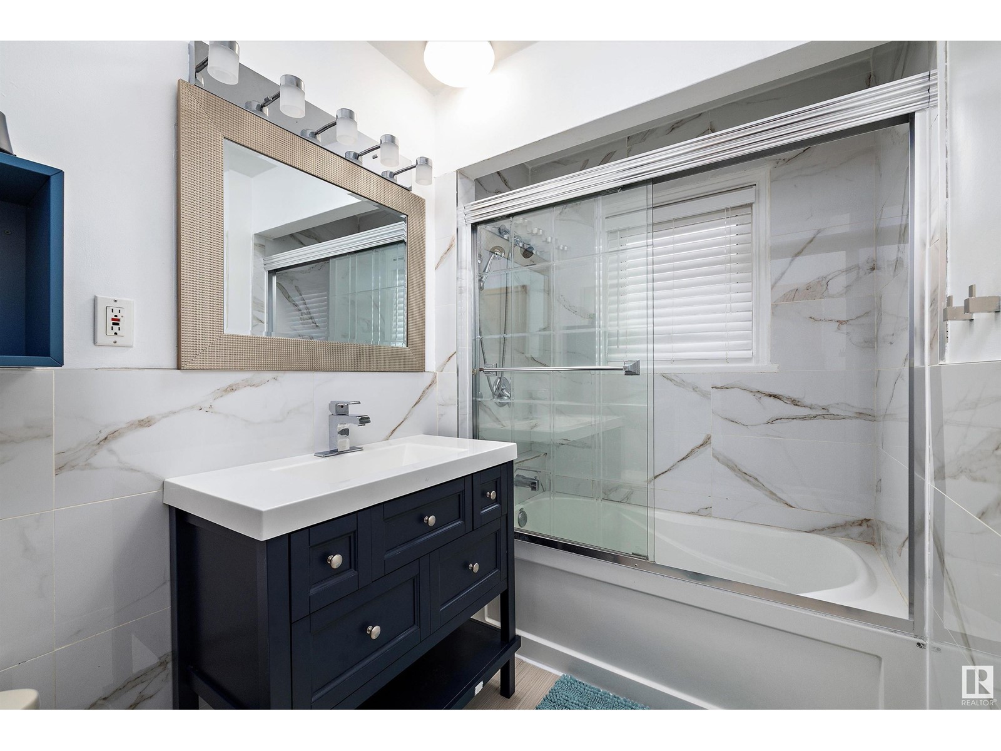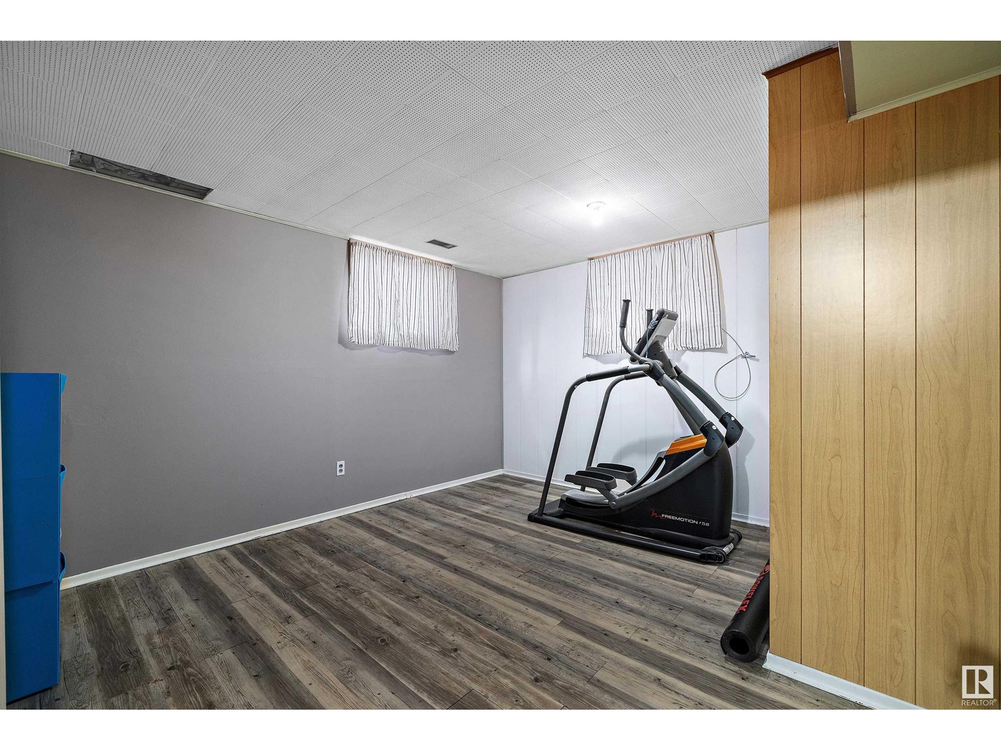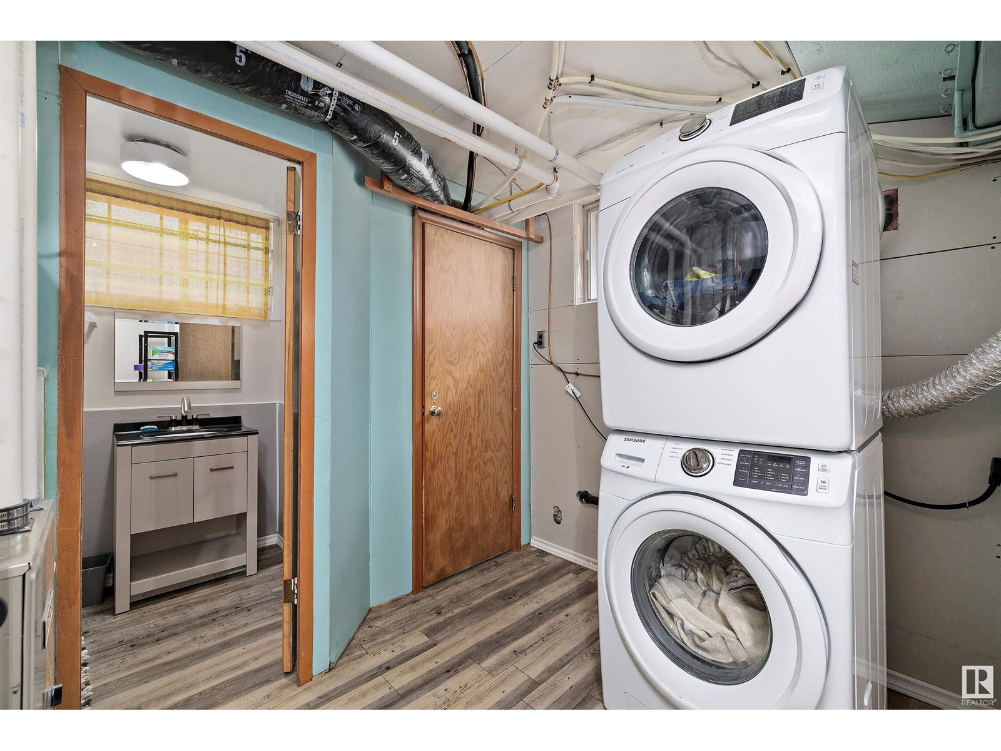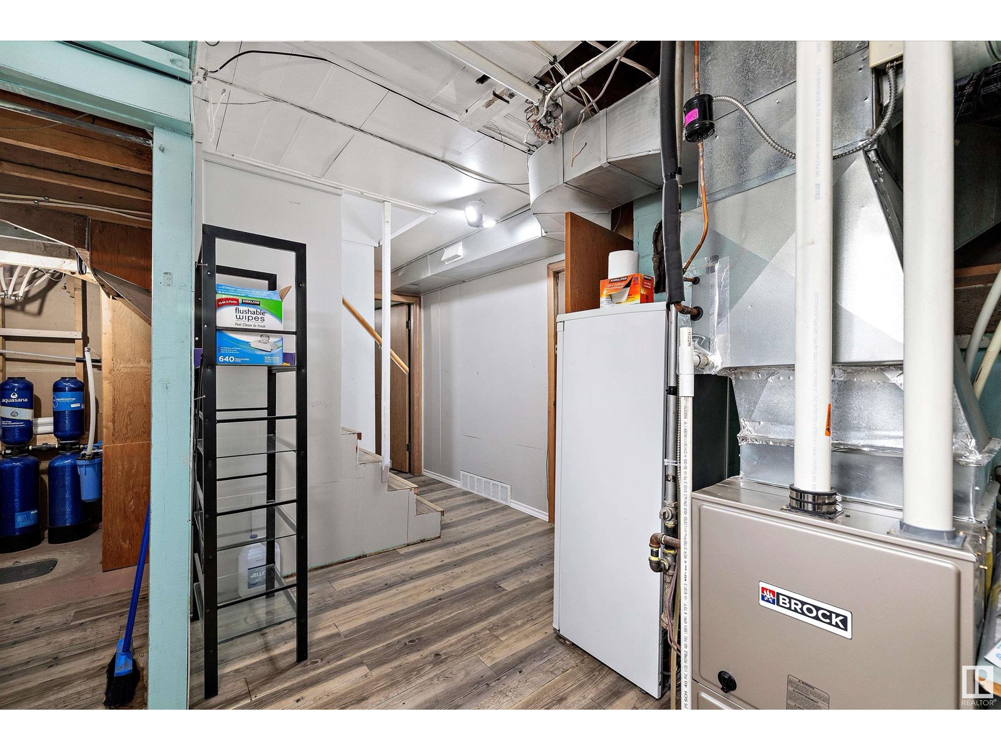10622 82 St Nw Edmonton, Alberta T6A 3N1
$525,000
Welcome to this incredible family home located in the heart of the Forest Heights community. Park your car in the back inside the heated oversized single detached garage, the huge driveway, or in the front on the street. Make your way inside where you will find a fully renovated kitchen with countertop induction stove, dishwasher, fridge, and open concept dining and living room. Down the hall you will find main floor laundry, the primary bedroom with a rare ensuite for this age of home, a second bedroom and a 4-piece bathroom. Make your way downstairs where you will find a massive rec room with a second kitchen, 2 more bedrooms a 3-piece bathroom, utility room with furnace, new hot water tank and filtration system for the cleanest water. Spend your summers in the huge back yard on the deck, under the gazebo, in the garden area or inside with the Central A/C. Close to the river valley, downtown, shopping, golfing, schools and so much more! (id:47041)
Open House
This property has open houses!
2:00 pm
Ends at:4:00 pm
2:00 pm
Ends at:4:00 pm
Property Details
| MLS® Number | E4436124 |
| Property Type | Single Family |
| Neigbourhood | Forest Heights (Edmonton) |
| Amenities Near By | Golf Course, Playground, Public Transit, Schools, Shopping |
| Features | Flat Site, Lane |
| Parking Space Total | 3 |
| Structure | Deck, Patio(s) |
| View Type | Valley View, City View |
Building
| Bathroom Total | 3 |
| Bedrooms Total | 4 |
| Amenities | Vinyl Windows |
| Appliances | Storage Shed, Stove, Window Coverings, Dryer, Refrigerator, Two Washers |
| Architectural Style | Bungalow |
| Basement Development | Finished |
| Basement Type | Full (finished) |
| Constructed Date | 1954 |
| Construction Style Attachment | Detached |
| Cooling Type | Central Air Conditioning |
| Half Bath Total | 1 |
| Heating Type | Forced Air |
| Stories Total | 1 |
| Size Interior | 969 Ft2 |
| Type | House |
Parking
| Oversize | |
| Detached Garage |
Land
| Acreage | No |
| Fence Type | Fence |
| Land Amenities | Golf Course, Playground, Public Transit, Schools, Shopping |
| Size Irregular | 511.24 |
| Size Total | 511.24 M2 |
| Size Total Text | 511.24 M2 |
Rooms
| Level | Type | Length | Width | Dimensions |
|---|---|---|---|---|
| Basement | Bedroom 3 | 3.57 m | 3.09 m | 3.57 m x 3.09 m |
| Basement | Bedroom 4 | 3.72 m | 3.82 m | 3.72 m x 3.82 m |
| Basement | Recreation Room | 4.05 m | 7.03 m | 4.05 m x 7.03 m |
| Basement | Utility Room | 1.11 m | 1.18 m | 1.11 m x 1.18 m |
| Main Level | Living Room | 4.17 m | 5.41 m | 4.17 m x 5.41 m |
| Main Level | Dining Room | Measurements not available | ||
| Main Level | Kitchen | 4.29 m | 3.47 m | 4.29 m x 3.47 m |
| Main Level | Primary Bedroom | 3.72 m | 4.03 m | 3.72 m x 4.03 m |
| Main Level | Bedroom 2 | 3.87 m | 2.96 m | 3.87 m x 2.96 m |
https://www.realtor.ca/real-estate/28304045/10622-82-st-nw-edmonton-forest-heights-edmonton

















