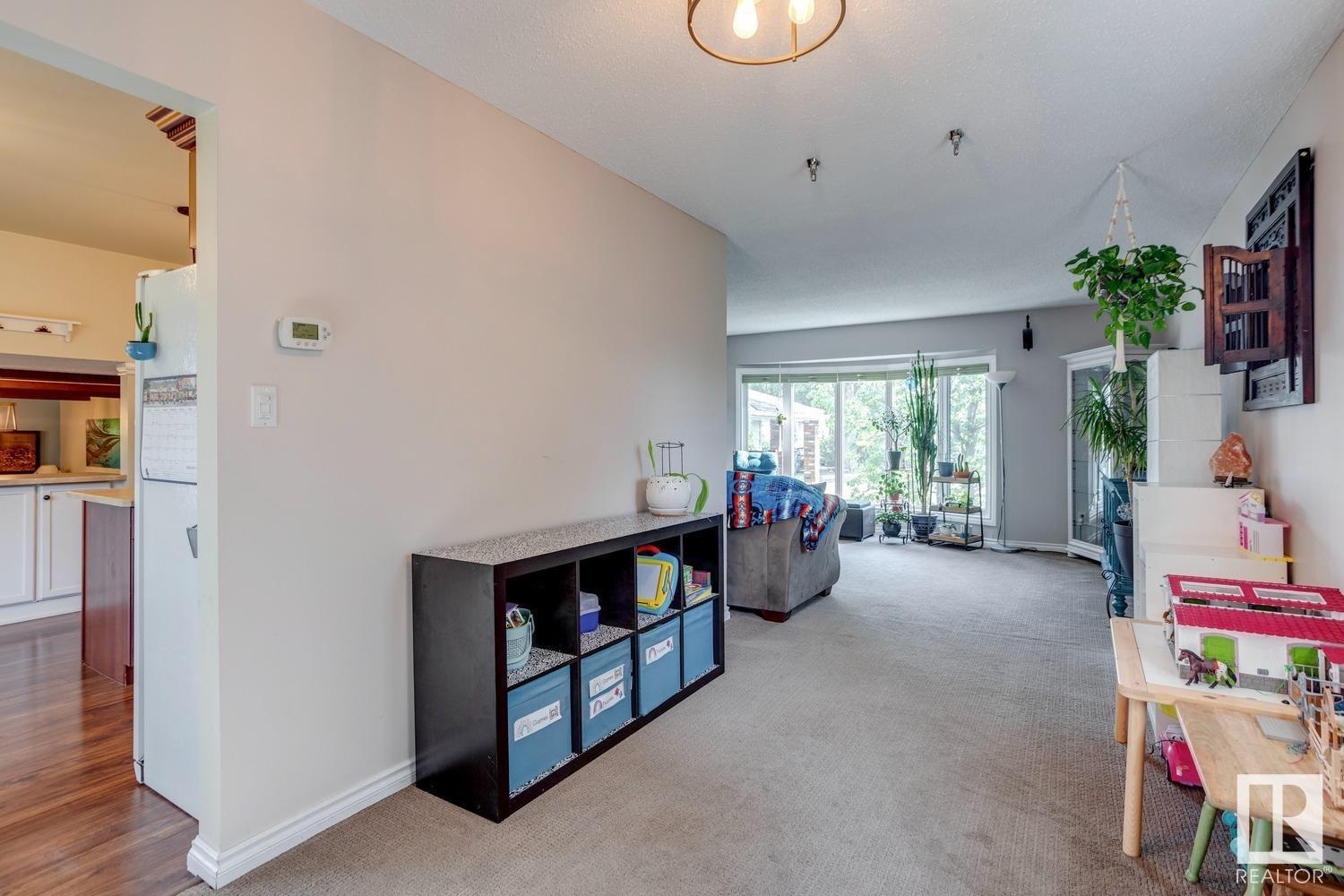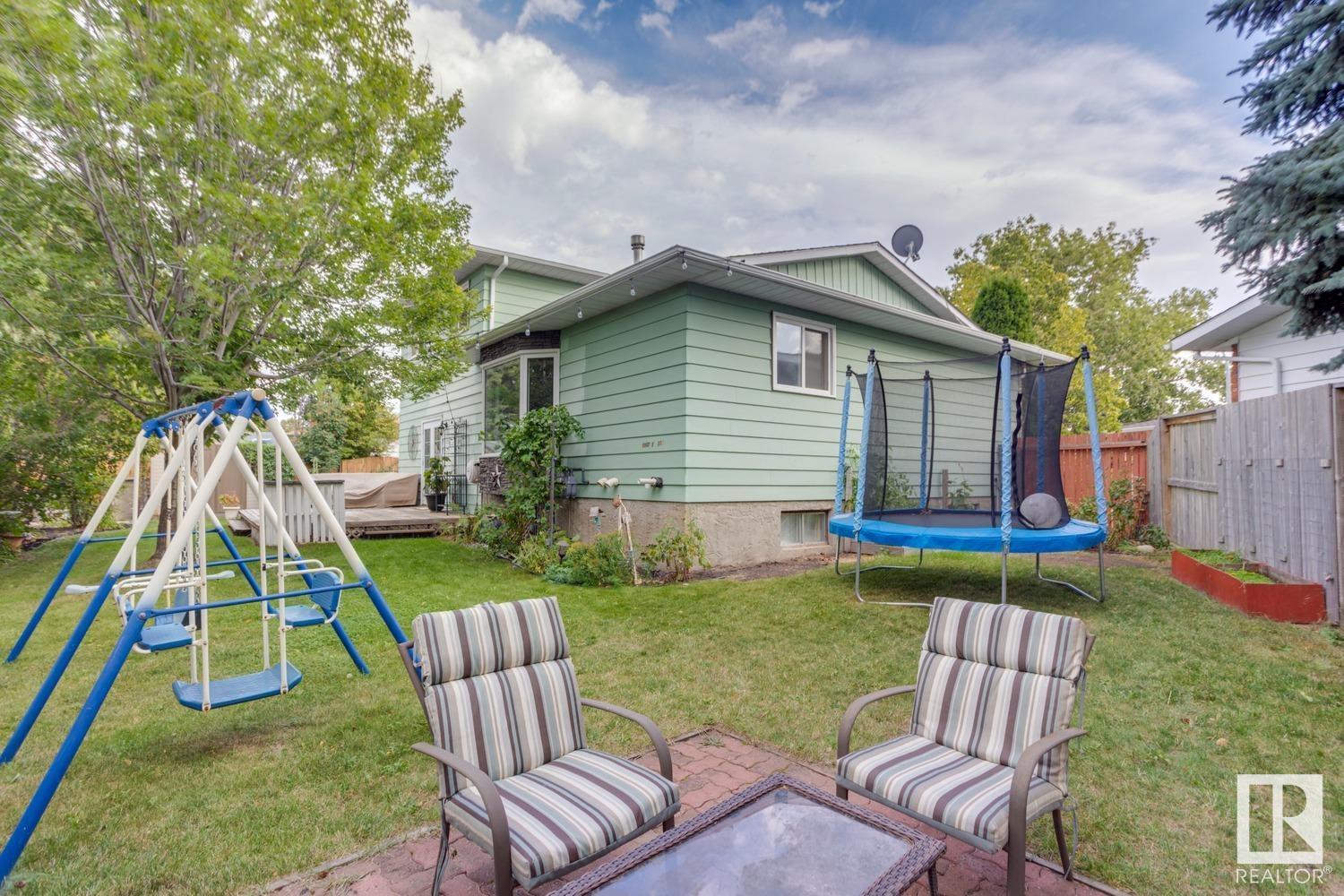5 Bedroom
3 Bathroom
1920.9275 sqft
Fireplace
Forced Air
$495,000
Nicely updated family home in Southeast Edmonton! This 5 bed/2.5 bath one and a half storey is located in a quiet cul-de-sac, sits upon a 6600+ sqft lot, and offers over 2400 sqft of total living space. The main floor offers a more traditional floorplan, great kitchen, formal living/dining areas, family room w/wood burning fireplace, main floor bedroom/den, and laundry area. The upper level features the large primary suite w/3-pc ensuite and walk-in closet, two additional bedrooms, and renovated 5-pc bath. The fully finished lower level offers a HUGE rec area, 5th bedroom, and loads of storage space. Outside you will enjoy the beautifully manicured oasis of a yard. Recent improvements include: roof, windows, garage door, kitchen, HWT, furnaces, doors, deck, fence, paint, carpet, basement development, and more! Located close to great schools and other amenities, a great family home! (id:47041)
Property Details
|
MLS® Number
|
E4406159 |
|
Property Type
|
Single Family |
|
Neigbourhood
|
Sakaw |
|
Amenities Near By
|
Airport, Golf Course, Playground, Public Transit, Schools, Shopping |
|
Features
|
Cul-de-sac, Flat Site, Lane, No Smoking Home |
|
Structure
|
Deck |
Building
|
Bathroom Total
|
3 |
|
Bedrooms Total
|
5 |
|
Appliances
|
Dishwasher, Dryer, Garage Door Opener, Microwave Range Hood Combo, Refrigerator, Stove, Central Vacuum, Washer, Window Coverings |
|
Basement Development
|
Finished |
|
Basement Type
|
Full (finished) |
|
Constructed Date
|
1979 |
|
Construction Style Attachment
|
Detached |
|
Fireplace Fuel
|
Wood |
|
Fireplace Present
|
Yes |
|
Fireplace Type
|
Unknown |
|
Half Bath Total
|
1 |
|
Heating Type
|
Forced Air |
|
Stories Total
|
2 |
|
Size Interior
|
1920.9275 Sqft |
|
Type
|
House |
Parking
Land
|
Acreage
|
No |
|
Fence Type
|
Fence |
|
Land Amenities
|
Airport, Golf Course, Playground, Public Transit, Schools, Shopping |
|
Size Irregular
|
619.85 |
|
Size Total
|
619.85 M2 |
|
Size Total Text
|
619.85 M2 |
Rooms
| Level |
Type |
Length |
Width |
Dimensions |
|
Lower Level |
Bedroom 5 |
3.65 m |
3.3 m |
3.65 m x 3.3 m |
|
Lower Level |
Recreation Room |
5.27 m |
3.65 m |
5.27 m x 3.65 m |
|
Main Level |
Living Room |
6.26 m |
3.78 m |
6.26 m x 3.78 m |
|
Main Level |
Dining Room |
2.61 m |
4.24 m |
2.61 m x 4.24 m |
|
Main Level |
Kitchen |
3.53 m |
4.11 m |
3.53 m x 4.11 m |
|
Main Level |
Family Room |
5.4 m |
3.46 m |
5.4 m x 3.46 m |
|
Main Level |
Bedroom 2 |
3.65 m |
2.86 m |
3.65 m x 2.86 m |
|
Main Level |
Laundry Room |
1.54 m |
1.05 m |
1.54 m x 1.05 m |
|
Upper Level |
Primary Bedroom |
4.68 m |
3.39 m |
4.68 m x 3.39 m |
|
Upper Level |
Bedroom 3 |
2.94 m |
3.43 m |
2.94 m x 3.43 m |
|
Upper Level |
Bedroom 4 |
2.95 m |
3.31 m |
2.95 m x 3.31 m |









































