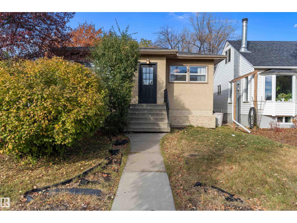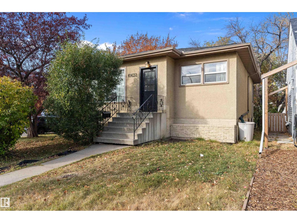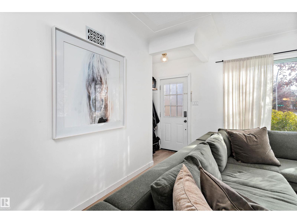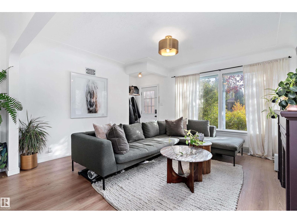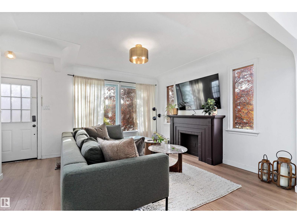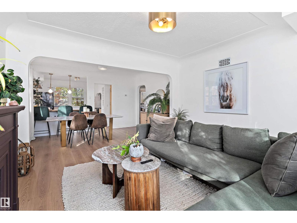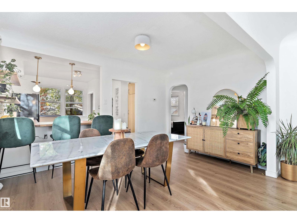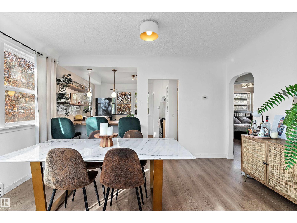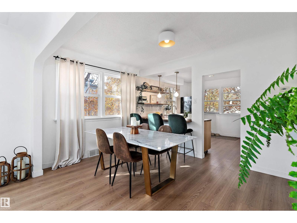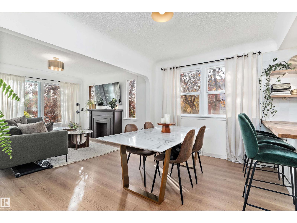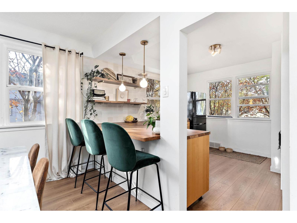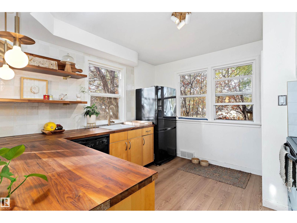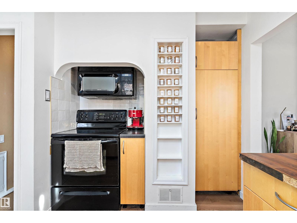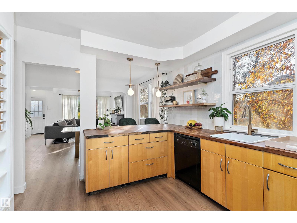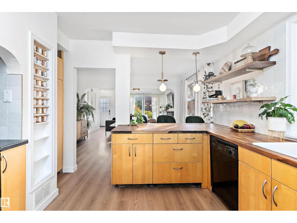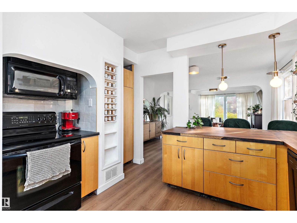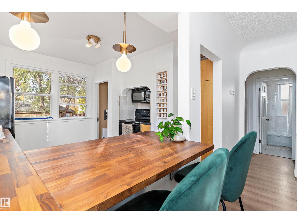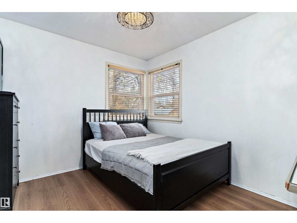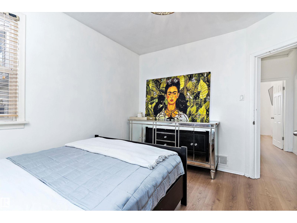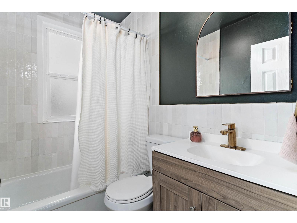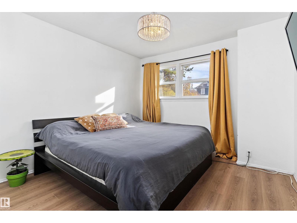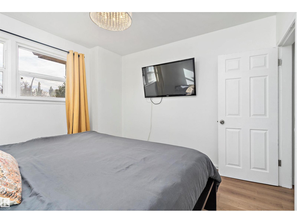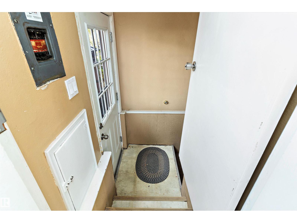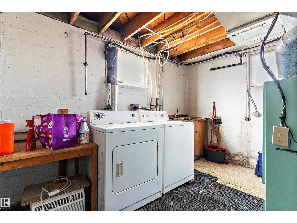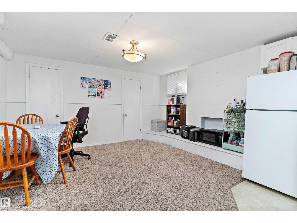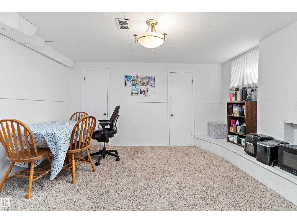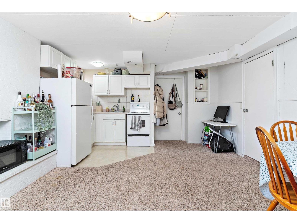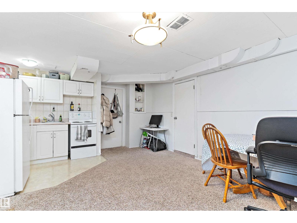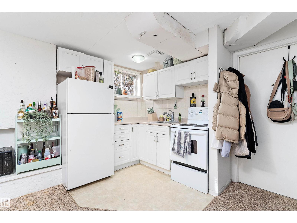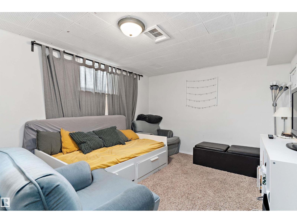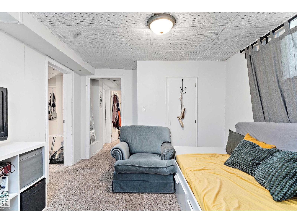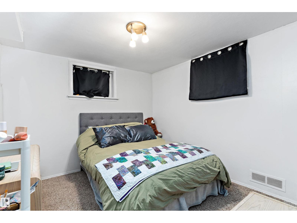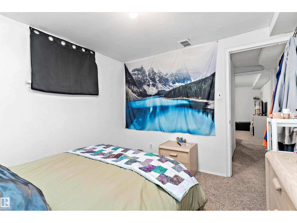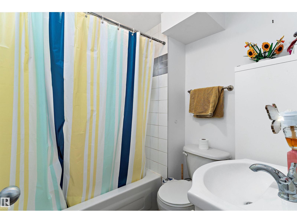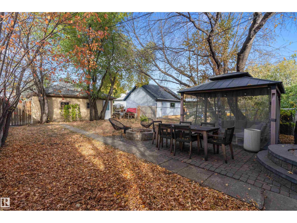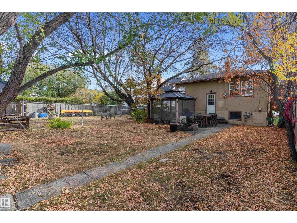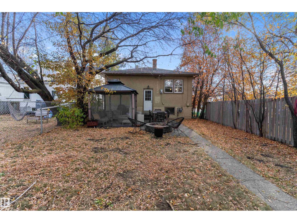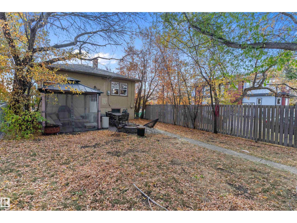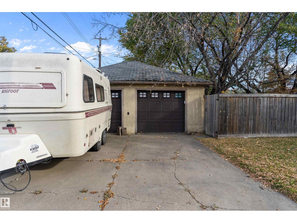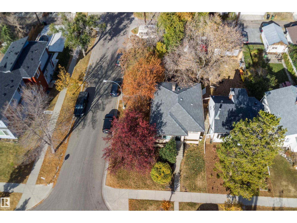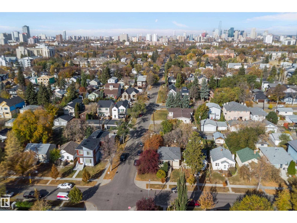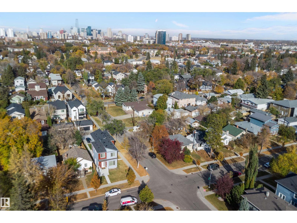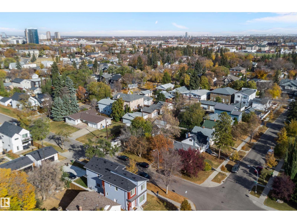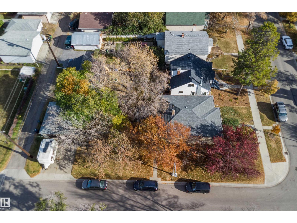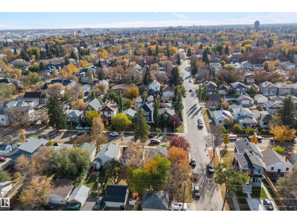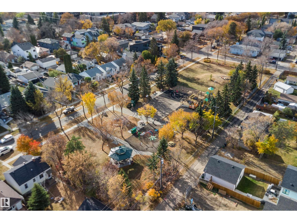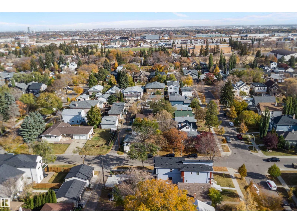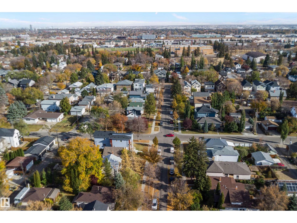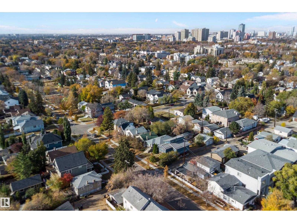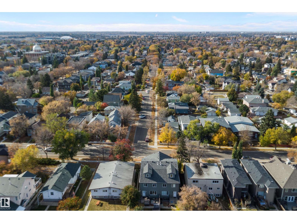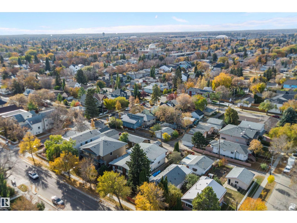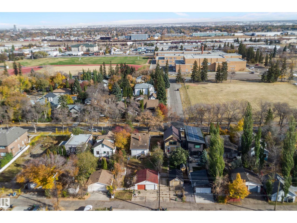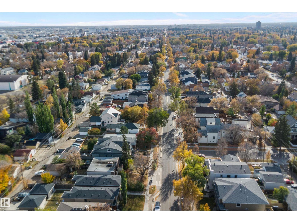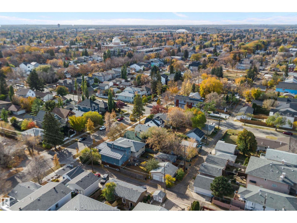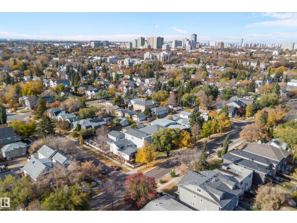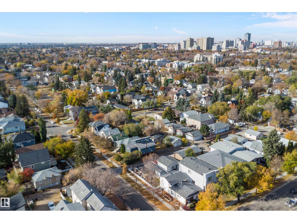3 Bedroom
2 Bathroom
920 ft2
Bungalow
Forced Air
$424,900
Welcome to this charming bungalow in the sought-after community of Queen Alexandra! Ideally located just minutes from the University of Alberta, Whyte Ave, and downtown, this beautifully maintained home blends comfort, versatility, and convenience. The main floor features a bright open layout with hardwood flooring, an updated kitchen, and two spacious bedrooms. The fully finished basement includes a second kitchen, living area, and laundry—perfect for extended family, guests, or extra living space. Enjoy the private, fully fenced yard with a patio and oversized double detached garage with back-lane access. Additional features include newer vinyl windows, two refrigerators and stoves, and proximity to parks, schools, shopping, and public transit. A wonderful opportunity in one of Edmonton’s most vibrant and walkable neighbourhoods—ready for you to move in and enjoy! (id:47041)
Property Details
|
MLS® Number
|
E4462553 |
|
Property Type
|
Single Family |
|
Neigbourhood
|
Queen Alexandra |
|
Amenities Near By
|
Playground, Public Transit, Schools, Shopping |
|
Features
|
Corner Site, Flat Site, Lane |
|
Structure
|
Patio(s) |
Building
|
Bathroom Total
|
2 |
|
Bedrooms Total
|
3 |
|
Amenities
|
Vinyl Windows |
|
Appliances
|
Dishwasher, Dryer, Garage Door Opener, Microwave Range Hood Combo, Microwave, Washer, Window Coverings, Refrigerator, Two Stoves |
|
Architectural Style
|
Bungalow |
|
Basement Development
|
Finished |
|
Basement Type
|
Full (finished) |
|
Constructed Date
|
1950 |
|
Construction Style Attachment
|
Detached |
|
Heating Type
|
Forced Air |
|
Stories Total
|
1 |
|
Size Interior
|
920 Ft2 |
|
Type
|
House |
Parking
Land
|
Acreage
|
No |
|
Fence Type
|
Fence |
|
Land Amenities
|
Playground, Public Transit, Schools, Shopping |
|
Size Irregular
|
404.95 |
|
Size Total
|
404.95 M2 |
|
Size Total Text
|
404.95 M2 |
Rooms
| Level |
Type |
Length |
Width |
Dimensions |
|
Basement |
Bedroom 3 |
3.09 m |
2.97 m |
3.09 m x 2.97 m |
|
Basement |
Laundry Room |
4.14 m |
3.29 m |
4.14 m x 3.29 m |
|
Basement |
Second Kitchen |
2.55 m |
2.14 m |
2.55 m x 2.14 m |
|
Basement |
Other |
4 m |
3.46 m |
4 m x 3.46 m |
|
Main Level |
Living Room |
4.05 m |
4.16 m |
4.05 m x 4.16 m |
|
Main Level |
Dining Room |
4.15 m |
2.98 m |
4.15 m x 2.98 m |
|
Main Level |
Kitchen |
3.74 m |
3.47 m |
3.74 m x 3.47 m |
|
Main Level |
Primary Bedroom |
3.5 m |
3.41 m |
3.5 m x 3.41 m |
|
Main Level |
Bedroom 2 |
3.51 m |
3.13 m |
3.51 m x 3.13 m |
https://www.realtor.ca/real-estate/29003808/10632-73-av-nw-edmonton-queen-alexandra
