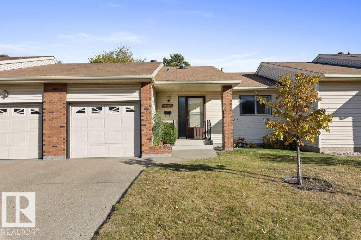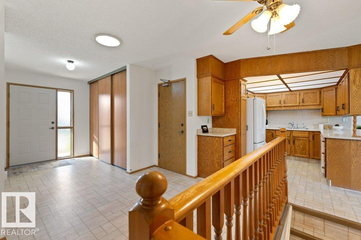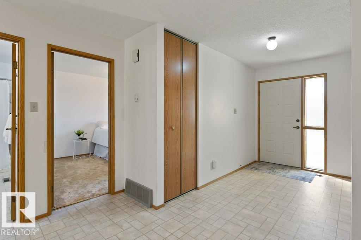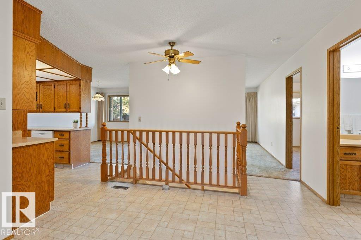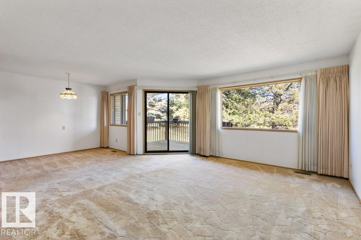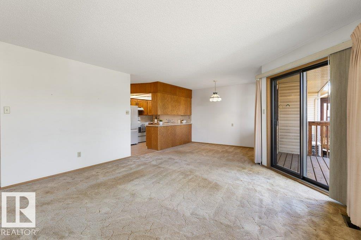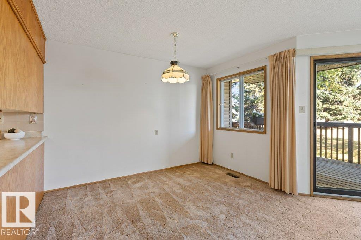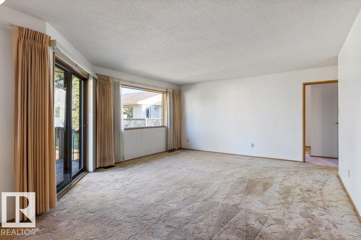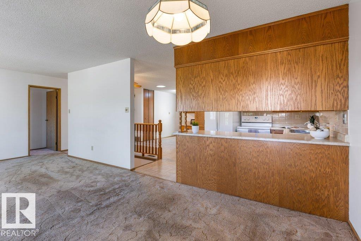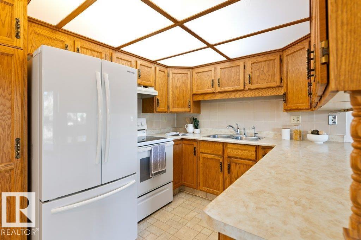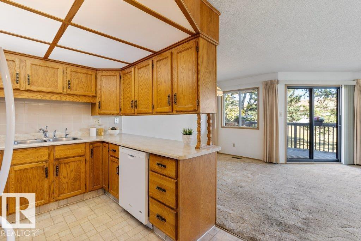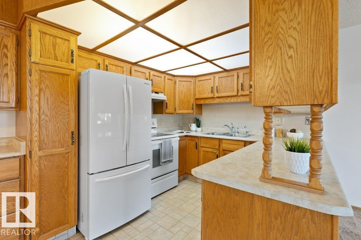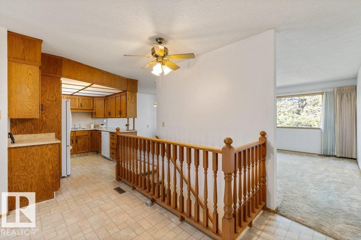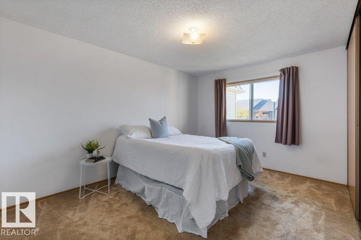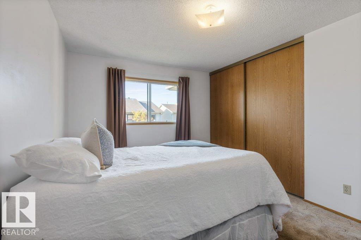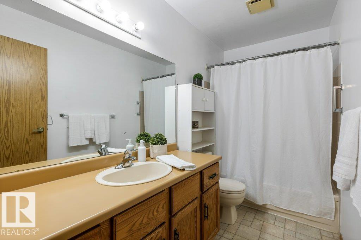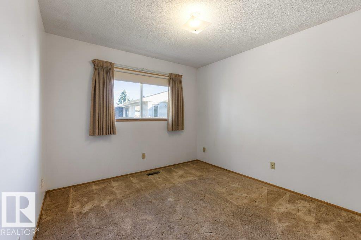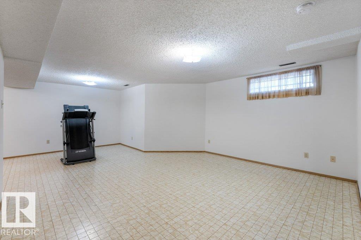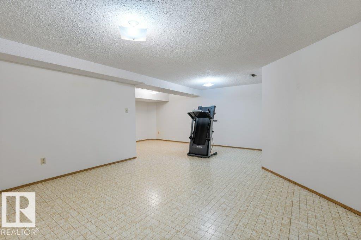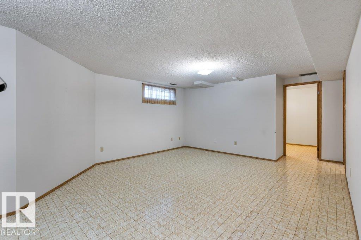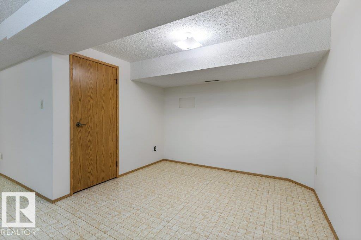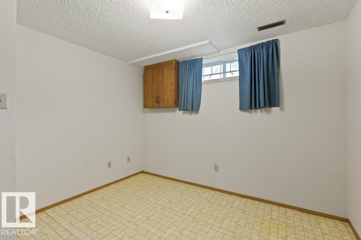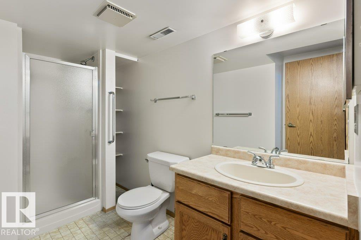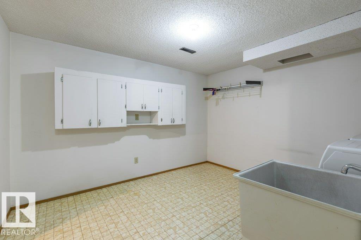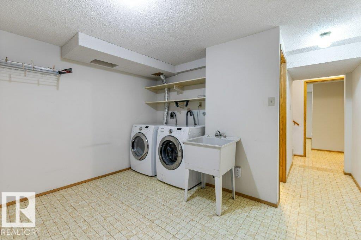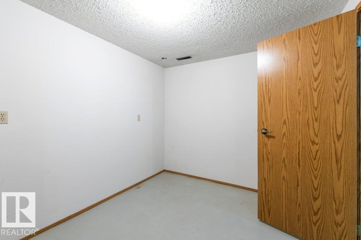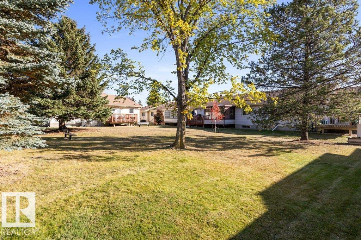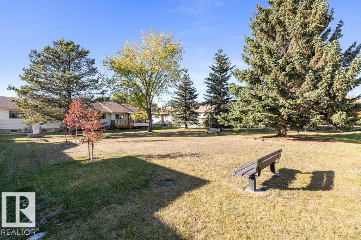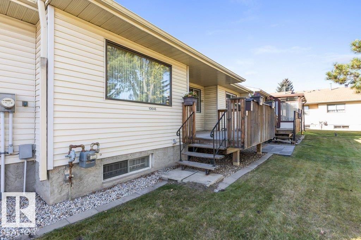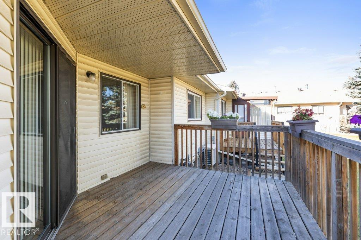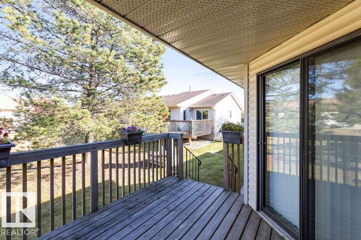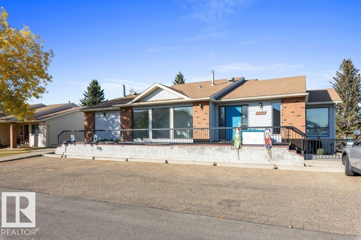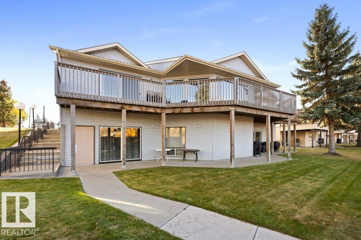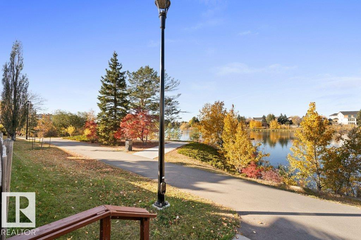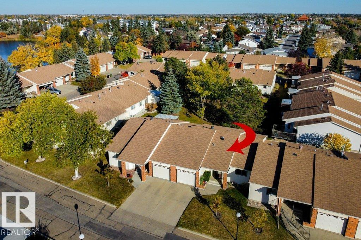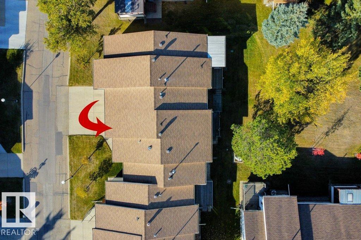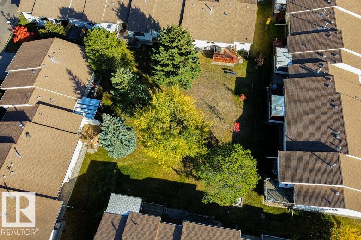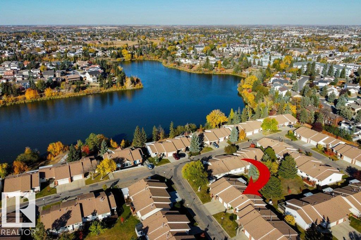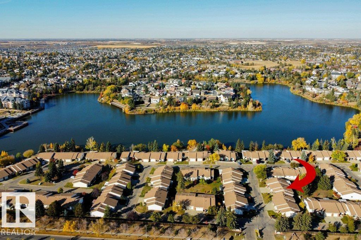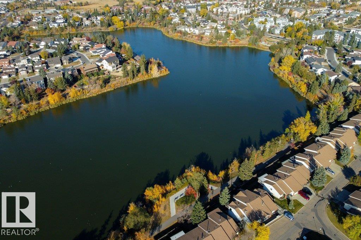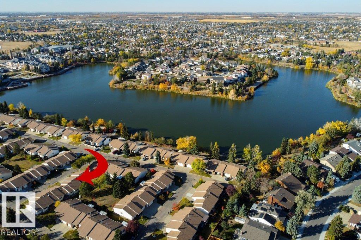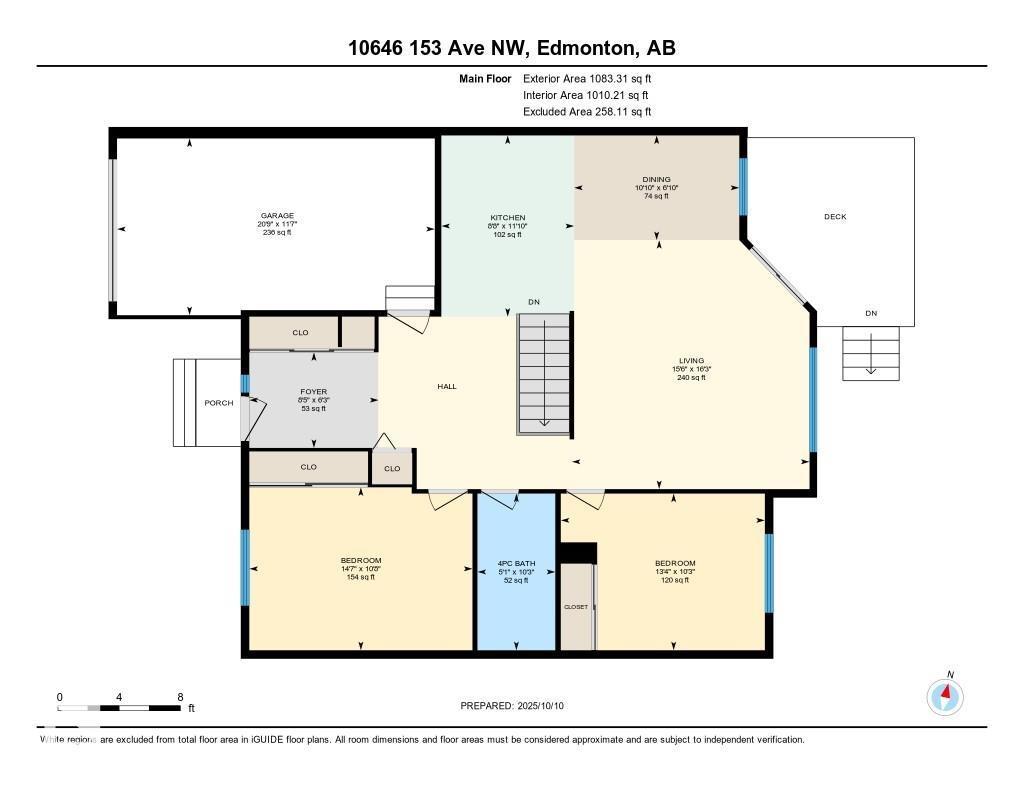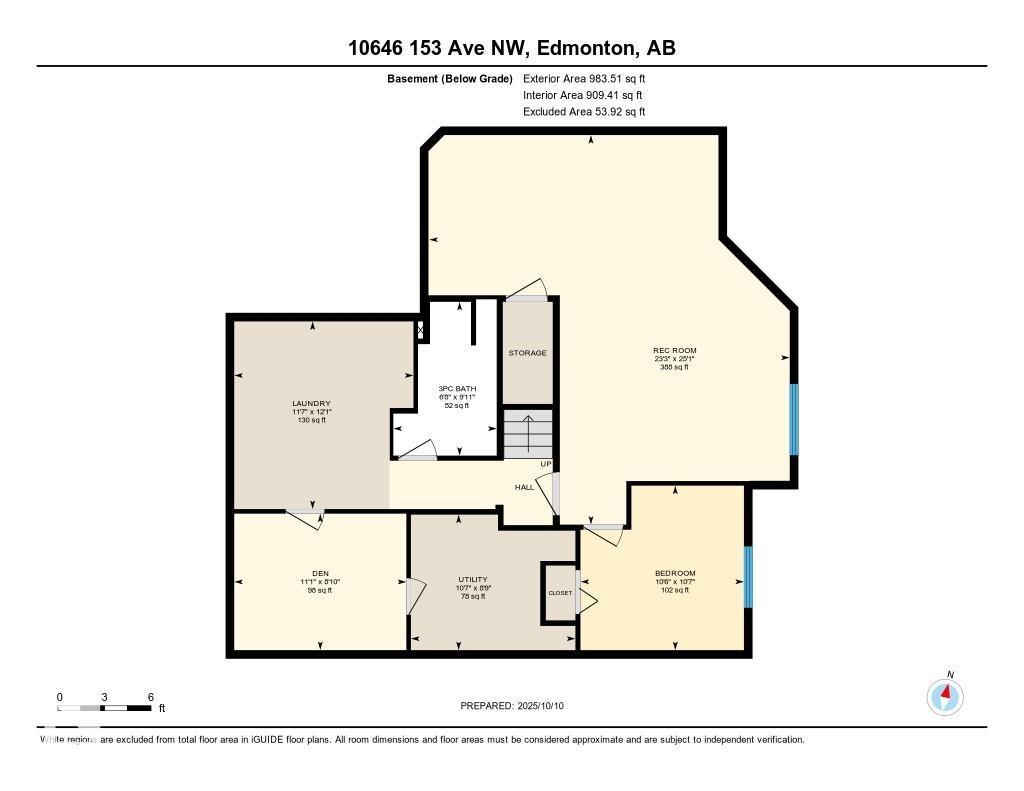10646 153 Av Nw Edmonton, Alberta T5X 5R8
$299,900Maintenance, Exterior Maintenance, Insurance, Landscaping, Property Management, Other, See Remarks
$402.43 Monthly
Maintenance, Exterior Maintenance, Insurance, Landscaping, Property Management, Other, See Remarks
$402.43 MonthlyWelcome to lakeside living in the 55+Horizon Beaumaris Community! This delightful 1083 sq ft bungalow features 3 bedrms & 2 bathrms , making it a perfect fit for those seeking comfort & simplicity. The spacious kitchen & dining area, feature oak cabinets & plenty of prep space. Relax in the living room or unwind in the primary & 2nd bedrooms with convenient 4 pc bathroom. Step out from the dining room onto a covered deck, offering views of the green space. The fully finished basement offers, 3rd bedrm, 3 pc bathrm, rec room, loads of storage and basement laundry with the flexibility to relocate it upstairs, & it features a handy laundry chute for added ease. Enjoy a low-maintenance lifestyle with no mowing or snow removal. Access the beautiful Beaumaris Lake and an amenities building, ideal for social events, movie nights, pool, & shuffleboard. The space is perfect for family & group gatherings with a fully equipped kitchen. Located in a walkable neighbourhood close to shopping, restaurants, and more! (id:47041)
Property Details
| MLS® Number | E4461728 |
| Property Type | Single Family |
| Neigbourhood | Beaumaris |
| Amenities Near By | Golf Course, Public Transit, Shopping |
| Features | See Remarks |
| Structure | Deck |
Building
| Bathroom Total | 2 |
| Bedrooms Total | 3 |
| Appliances | Dishwasher, Dryer, Hood Fan, Refrigerator, Stove, Washer, Window Coverings |
| Architectural Style | Bungalow |
| Basement Development | Finished |
| Basement Type | Full (finished) |
| Constructed Date | 1986 |
| Construction Style Attachment | Attached |
| Heating Type | Forced Air |
| Stories Total | 1 |
| Size Interior | 1,083 Ft2 |
| Type | Row / Townhouse |
Parking
| Attached Garage |
Land
| Acreage | No |
| Land Amenities | Golf Course, Public Transit, Shopping |
| Size Irregular | 473.2 |
| Size Total | 473.2 M2 |
| Size Total Text | 473.2 M2 |
Rooms
| Level | Type | Length | Width | Dimensions |
|---|---|---|---|---|
| Lower Level | Den | 2.68 m | 3.38 m | 2.68 m x 3.38 m |
| Lower Level | Bedroom 3 | 3.23 m | 3.21 m | 3.23 m x 3.21 m |
| Lower Level | Recreation Room | 7.65 m | 7.08 m | 7.65 m x 7.08 m |
| Main Level | Living Room | 4.96 m | 4.74 m | 4.96 m x 4.74 m |
| Main Level | Dining Room | 2.09 m | 3.29 m | 2.09 m x 3.29 m |
| Main Level | Kitchen | 3.61 m | 2.65 m | 3.61 m x 2.65 m |
| Main Level | Primary Bedroom | 3.25 m | 4.45 m | 3.25 m x 4.45 m |
| Main Level | Bedroom 2 | 3.12 m | 4.07 m | 3.12 m x 4.07 m |
https://www.realtor.ca/real-estate/28978659/10646-153-av-nw-edmonton-beaumaris
