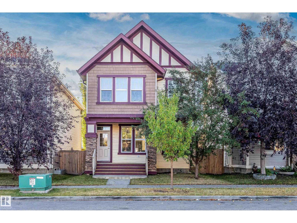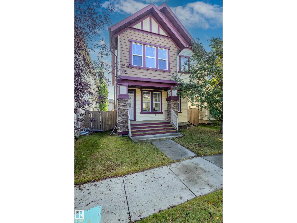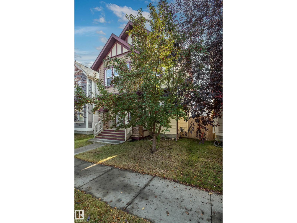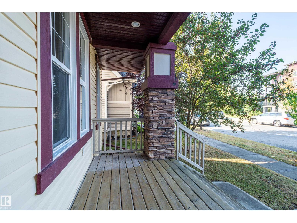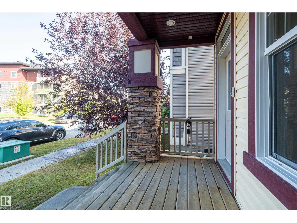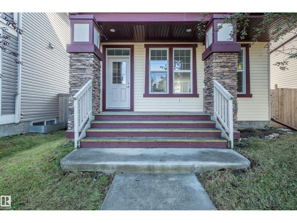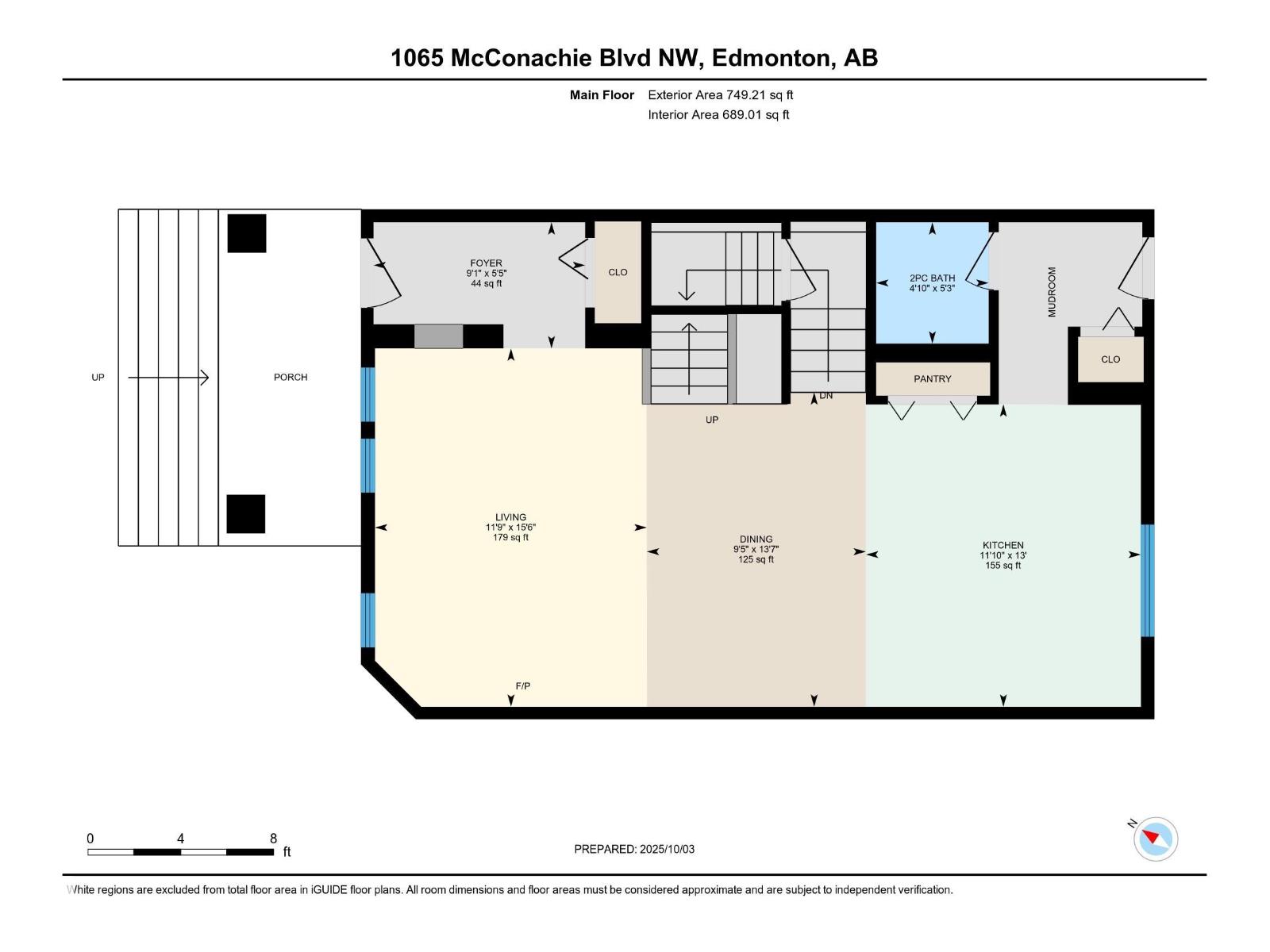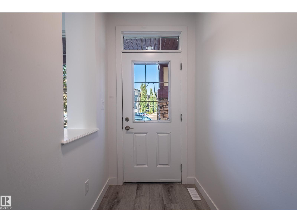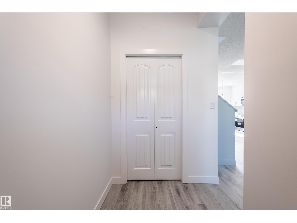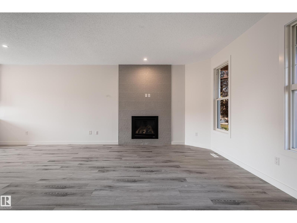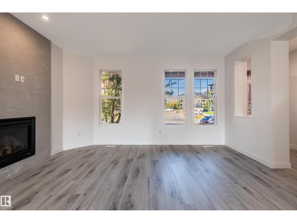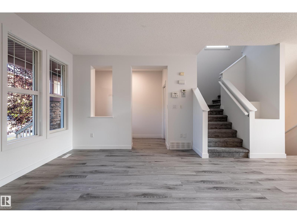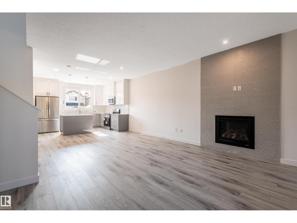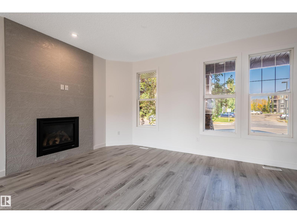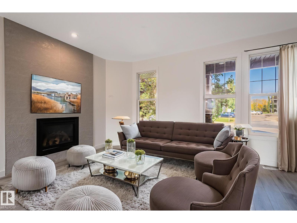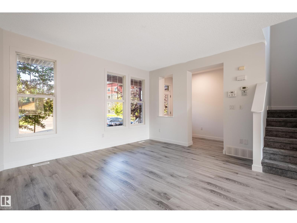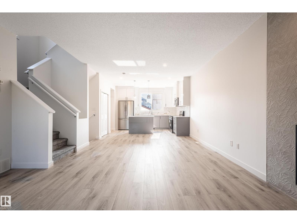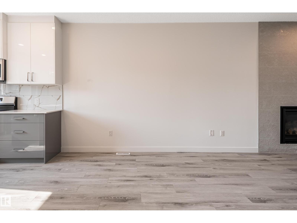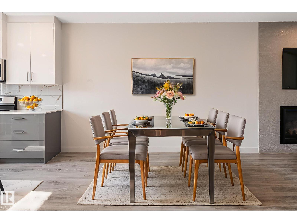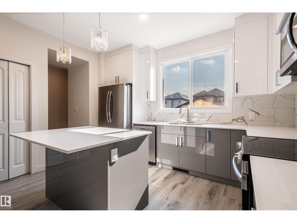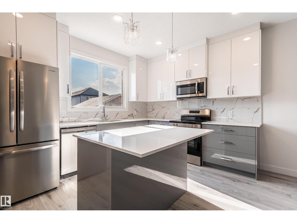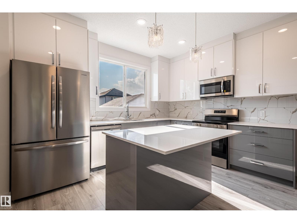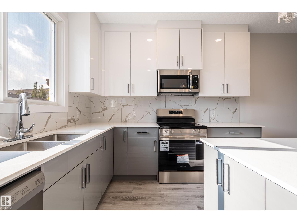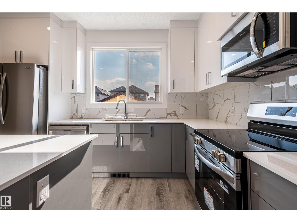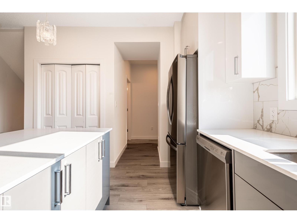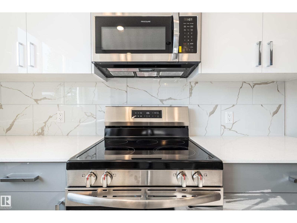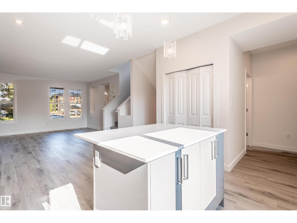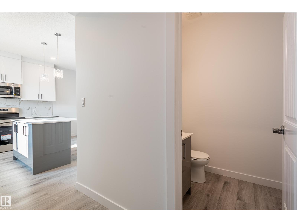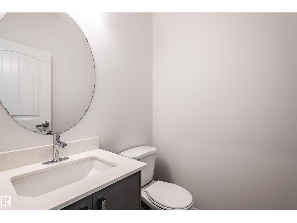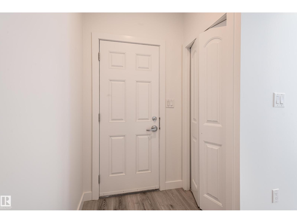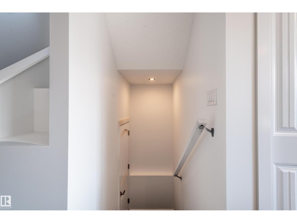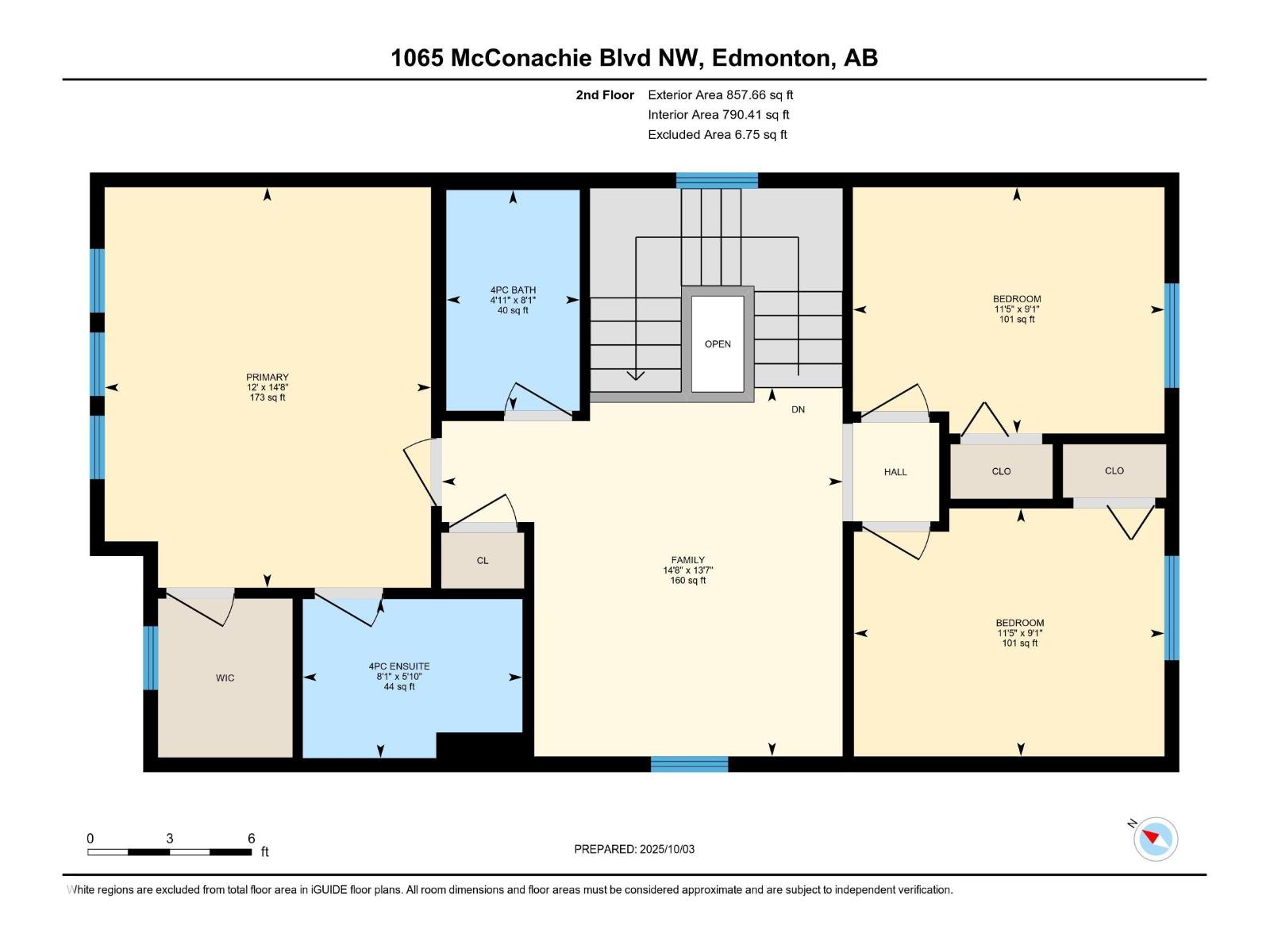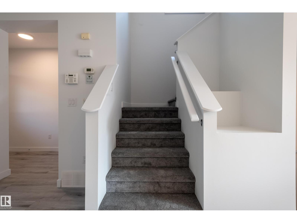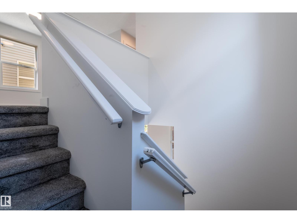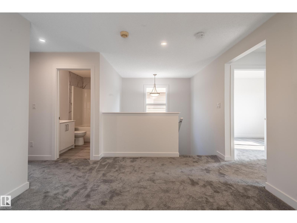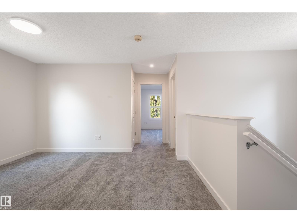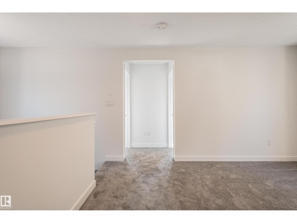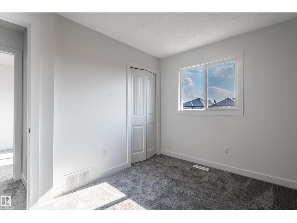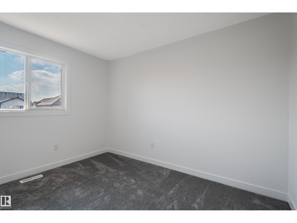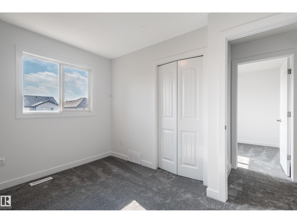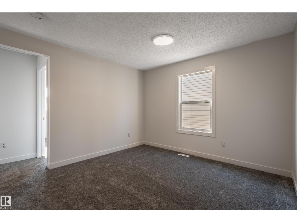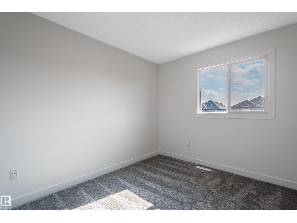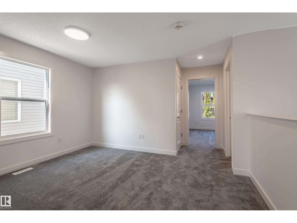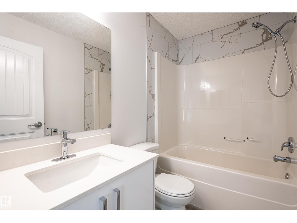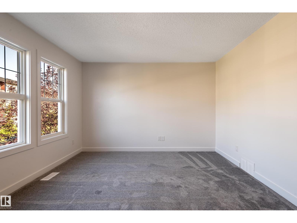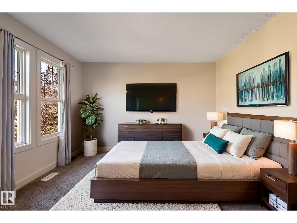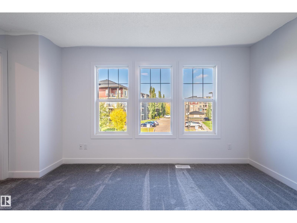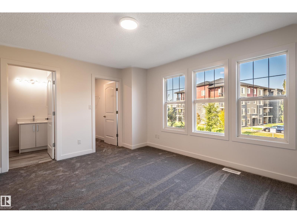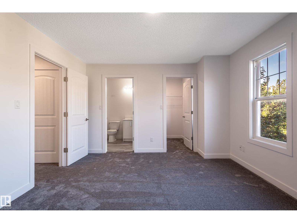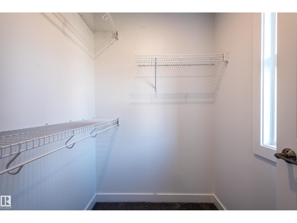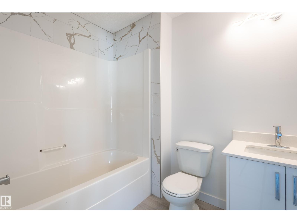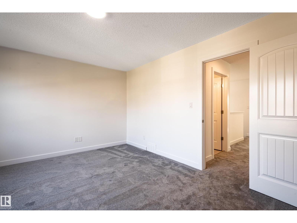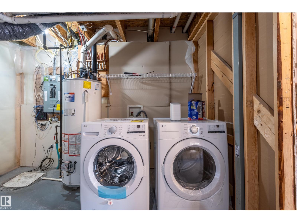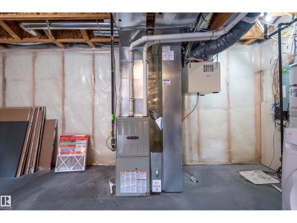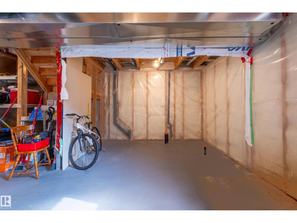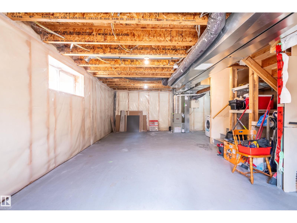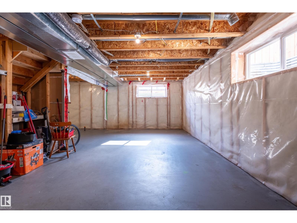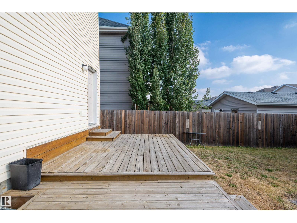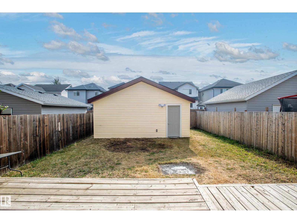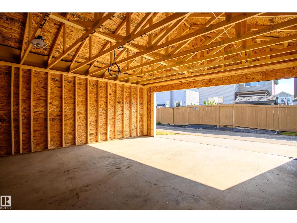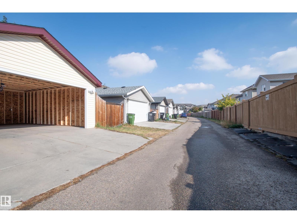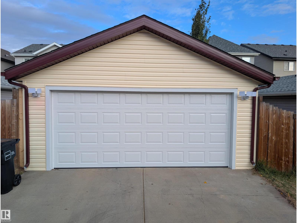3 Bedroom
3 Bathroom
1,607 ft2
Fireplace
Forced Air
$474,900
Welcome to this beautifully remodeled contemporary 2-storey home in the family friendly community of McConachie. Offering modern style and comfort, this home is move-in ready and waiting for your family. The open-concept main floor features bright living spaces, sleek finishes, and a kitchen designed for both everyday living and entertaining. Upstairs you’ll find spacious bedrooms, including a relaxing primary suite, along with a convenient layout for family life. Recent upgrades and thoughtful design touches give the home a fresh, modern feel throughout. The fully landscaped yard and outdoor space provide room for kids to play or for summer gatherings. Located in one of Edmonton’s most desirable north-side neighborhoods, you’ll enjoy quick access to top rated schools, shopping, parks, greenspaces, and major transportation routes for an easy commute. A beautiful, calm, and welcoming property ready for its new family to call home! Some photos have been digitally staged. (id:47041)
Property Details
|
MLS® Number
|
E4463372 |
|
Property Type
|
Single Family |
|
Neigbourhood
|
McConachie Area |
|
Amenities Near By
|
Schools, Shopping |
|
Features
|
Flat Site, Lane |
Building
|
Bathroom Total
|
3 |
|
Bedrooms Total
|
3 |
|
Amenities
|
Ceiling - 10ft, Vinyl Windows |
|
Appliances
|
Dishwasher, Dryer, Garage Door Opener Remote(s), Garage Door Opener, Microwave Range Hood Combo, Refrigerator, Stove, Washer |
|
Basement Development
|
Unfinished |
|
Basement Type
|
Full (unfinished) |
|
Constructed Date
|
2011 |
|
Construction Style Attachment
|
Detached |
|
Fireplace Fuel
|
Gas |
|
Fireplace Present
|
Yes |
|
Fireplace Type
|
Unknown |
|
Half Bath Total
|
1 |
|
Heating Type
|
Forced Air |
|
Stories Total
|
2 |
|
Size Interior
|
1,607 Ft2 |
|
Type
|
House |
Parking
Land
|
Acreage
|
No |
|
Fence Type
|
Fence |
|
Land Amenities
|
Schools, Shopping |
|
Size Irregular
|
337.9 |
|
Size Total
|
337.9 M2 |
|
Size Total Text
|
337.9 M2 |
Rooms
| Level |
Type |
Length |
Width |
Dimensions |
|
Main Level |
Living Room |
4.71 m |
|
4.71 m x Measurements not available |
|
Main Level |
Dining Room |
4.13 m |
|
4.13 m x Measurements not available |
|
Main Level |
Kitchen |
3.98 m |
|
3.98 m x Measurements not available |
|
Upper Level |
Family Room |
4.13 m |
|
4.13 m x Measurements not available |
|
Upper Level |
Primary Bedroom |
4.48 m |
|
4.48 m x Measurements not available |
|
Upper Level |
Bedroom 2 |
2.78 m |
|
2.78 m x Measurements not available |
|
Upper Level |
Bedroom 3 |
2.76 m |
|
2.76 m x Measurements not available |
https://www.realtor.ca/real-estate/29029353/1065-mcconachie-bv-nw-edmonton-mcconachie-area
