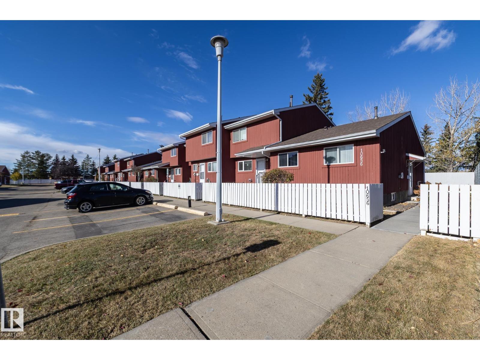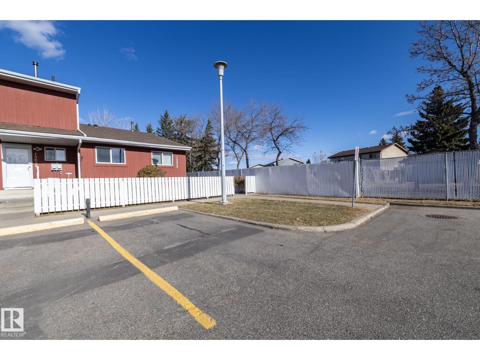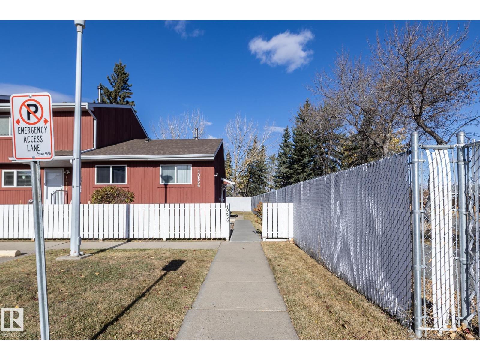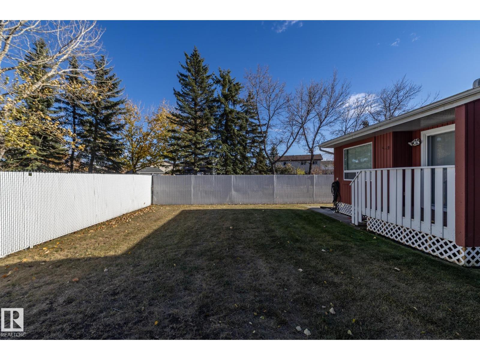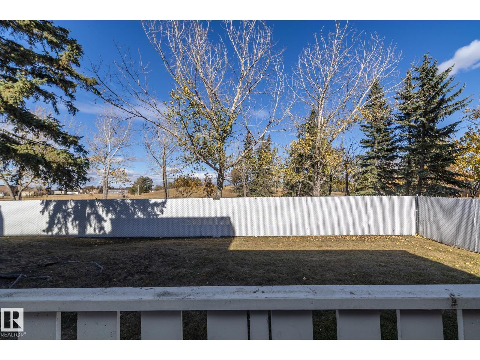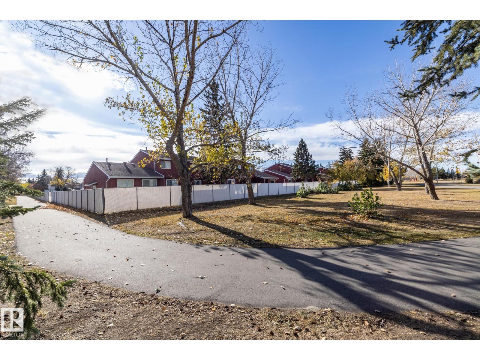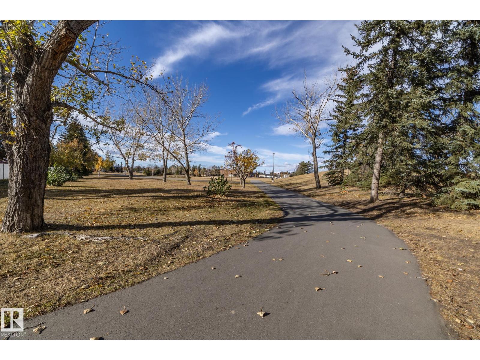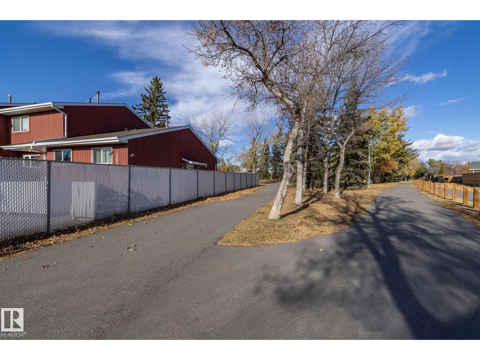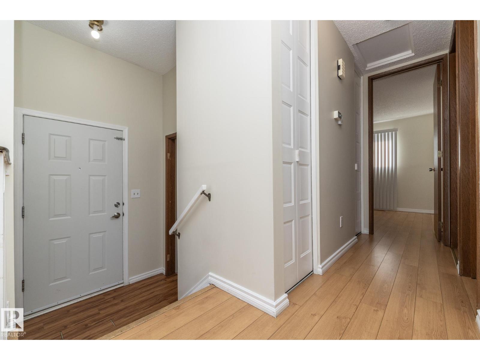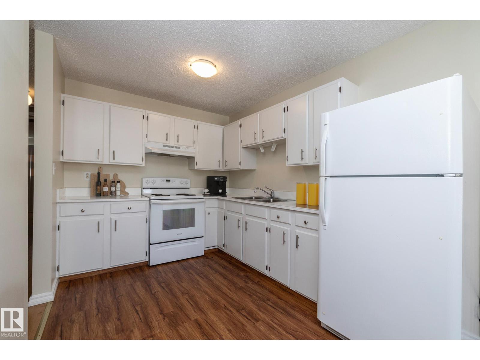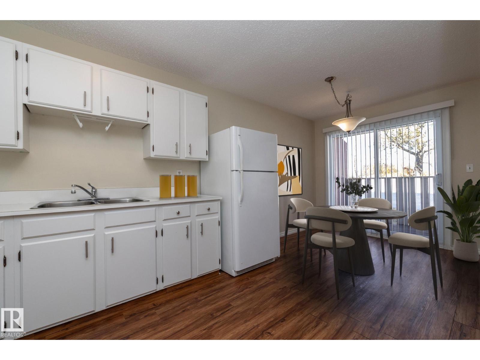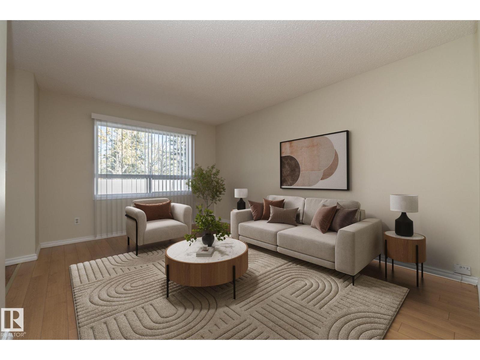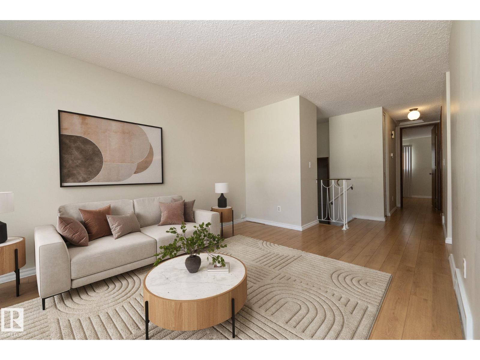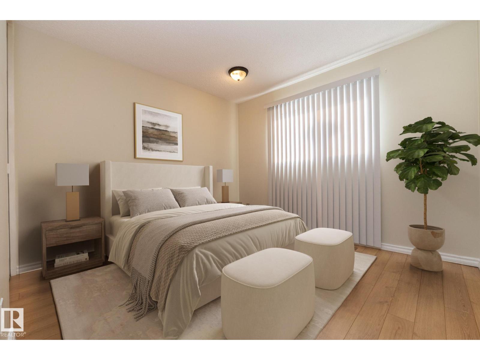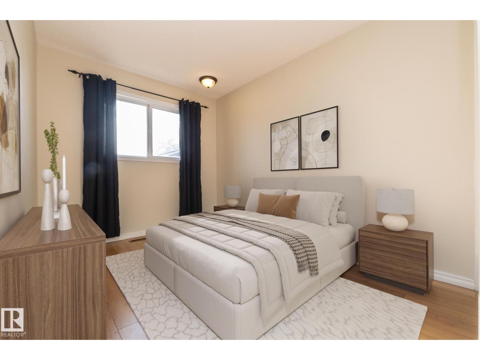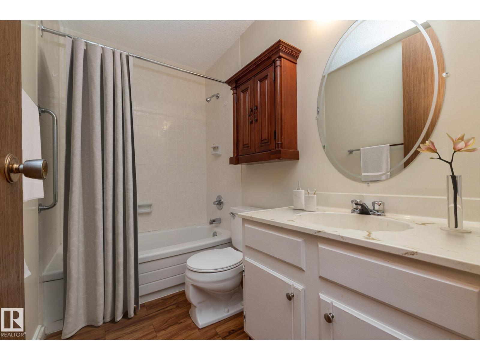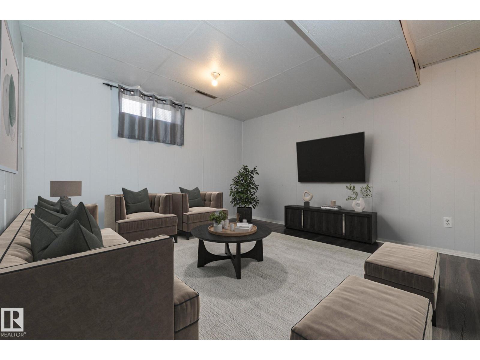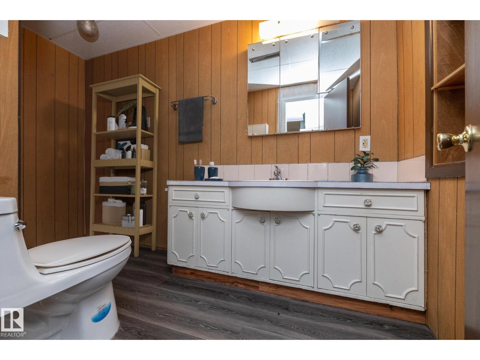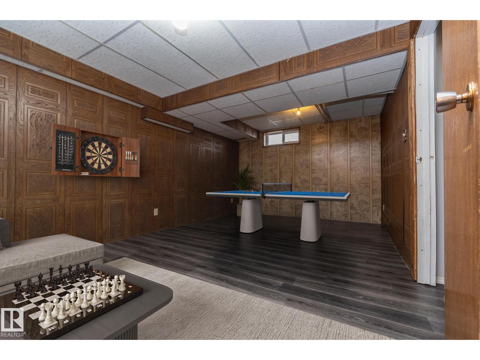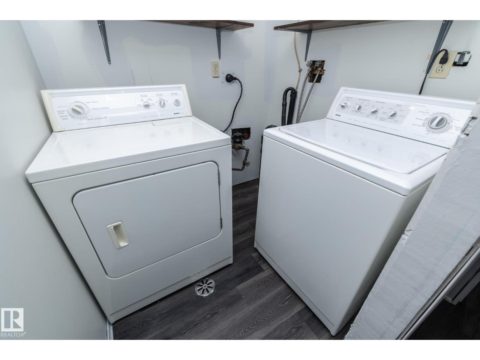10656 Beaumaris Rd Nw Edmonton, Alberta T5X 3N4
$209,900Maintenance, Exterior Maintenance, Insurance, Other, See Remarks, Property Management
$370.01 Monthly
Maintenance, Exterior Maintenance, Insurance, Other, See Remarks, Property Management
$370.01 MonthlyThis well cared for bungalow style townhome has the ultimate prime positioning within the complex. Being the end unit backing onto a park setting, green space bordering the east property line and surrounded by privacy fencing create a rare opportunity. As you drive through this complex it is very apparent that pride of ownership is a priority to all its owners. Two expensive upgrades in recent years are the new vinyl windows and roof shingles. The interior is immaculate and move-in ready. The main floor has a four piece bath, two good sized bedrooms, a large kitchen with designated dining space, and a generous living room. The lower level is fully finished with two large multi purpose rooms, a second bath and laundry room. Other key features include, A high efficiency furnace and Hardsurface plank flooring throughout both levels . Show with confidence ! Virtual staging used in presentation. (id:47041)
Property Details
| MLS® Number | E4463693 |
| Property Type | Single Family |
| Neigbourhood | Lorelei |
| Amenities Near By | Park, Playground, Public Transit, Schools, Shopping |
| Features | Flat Site, No Back Lane, No Animal Home, No Smoking Home |
| Parking Space Total | 1 |
| Structure | Deck |
Building
| Bathroom Total | 2 |
| Bedrooms Total | 2 |
| Amenities | Vinyl Windows |
| Appliances | Dryer, Hood Fan, Refrigerator, Stove, Washer, Window Coverings |
| Architectural Style | Bungalow |
| Basement Development | Finished |
| Basement Type | Full (finished) |
| Constructed Date | 1977 |
| Construction Style Attachment | Attached |
| Fire Protection | Smoke Detectors |
| Heating Type | Forced Air |
| Stories Total | 1 |
| Size Interior | 784 Ft2 |
| Type | Row / Townhouse |
Parking
| Stall |
Land
| Acreage | No |
| Fence Type | Fence |
| Land Amenities | Park, Playground, Public Transit, Schools, Shopping |
Rooms
| Level | Type | Length | Width | Dimensions |
|---|---|---|---|---|
| Basement | Recreation Room | 5.52 m | 3.58 m | 5.52 m x 3.58 m |
| Basement | Games Room | 5.5 m | 3.42 m | 5.5 m x 3.42 m |
| Main Level | Living Room | 3.24 m | 4.45 m | 3.24 m x 4.45 m |
| Main Level | Dining Room | 2.62 m | 1.82 m | 2.62 m x 1.82 m |
| Main Level | Kitchen | 2.62 m | 3.69 m | 2.62 m x 3.69 m |
| Main Level | Primary Bedroom | 3.23 m | 3.07 m | 3.23 m x 3.07 m |
| Main Level | Bedroom 2 | 2.52 m | 4.08 m | 2.52 m x 4.08 m |
https://www.realtor.ca/real-estate/29037683/10656-beaumaris-rd-nw-edmonton-lorelei

