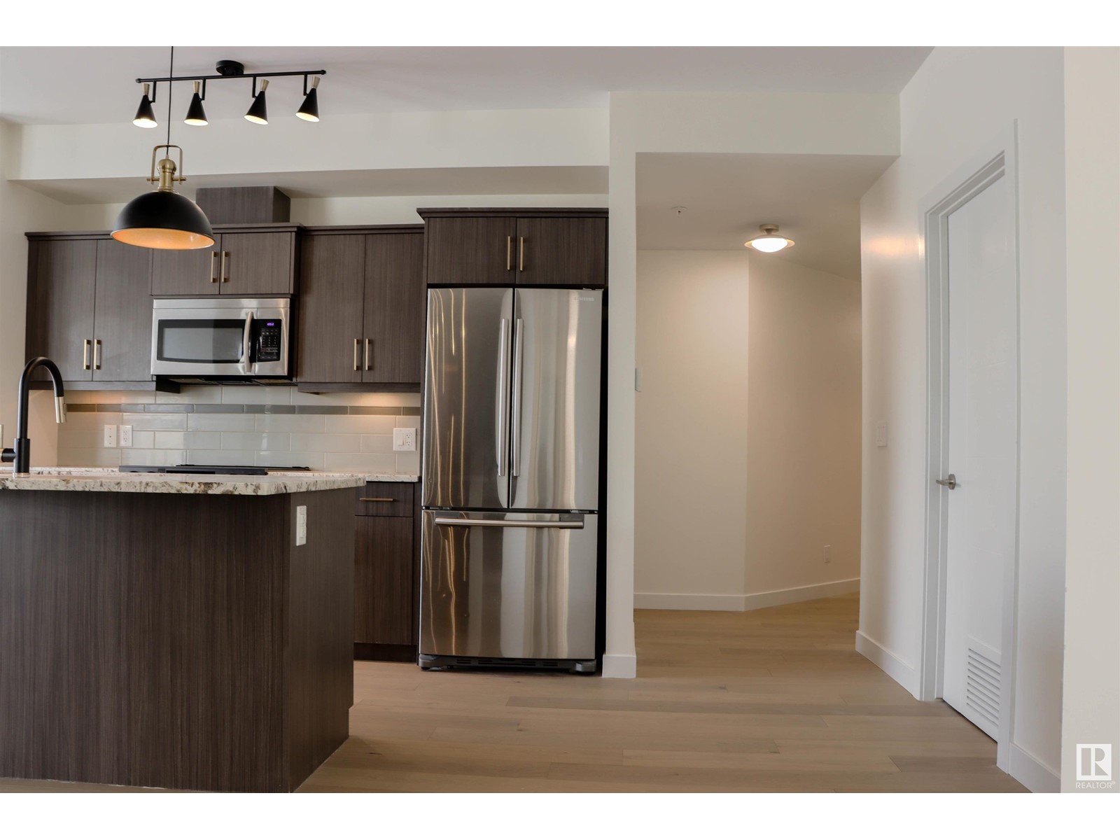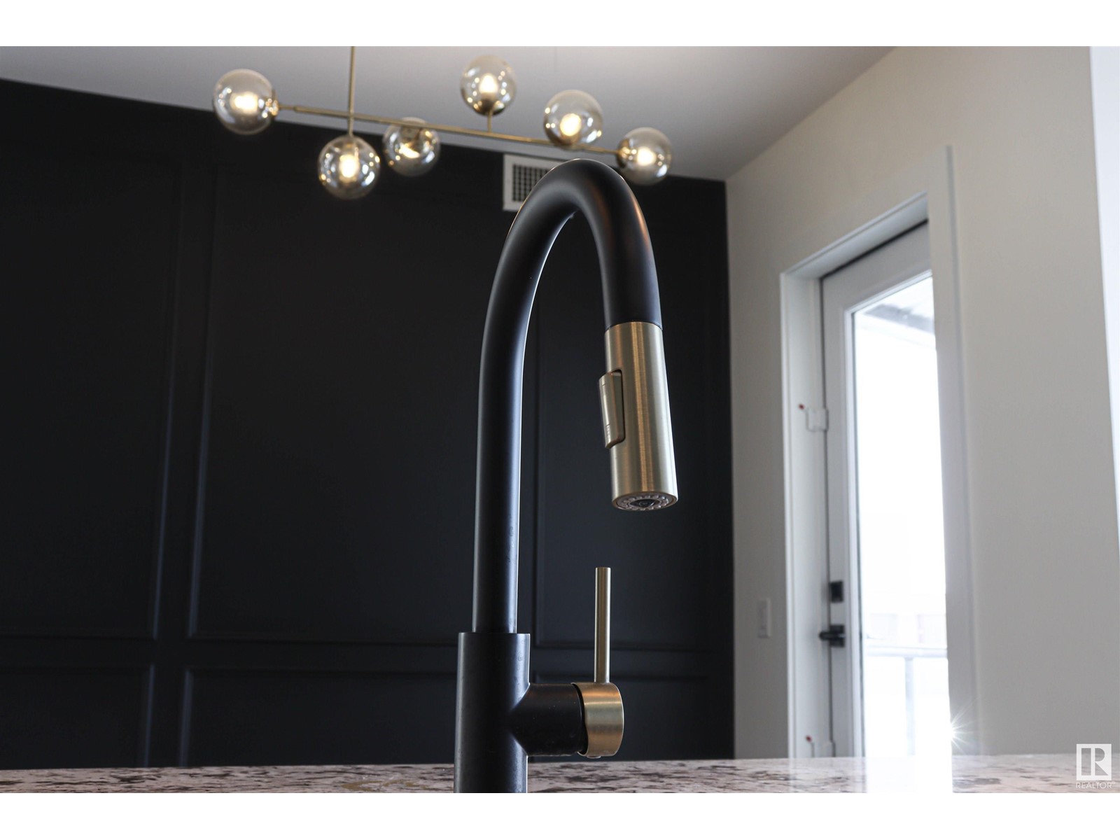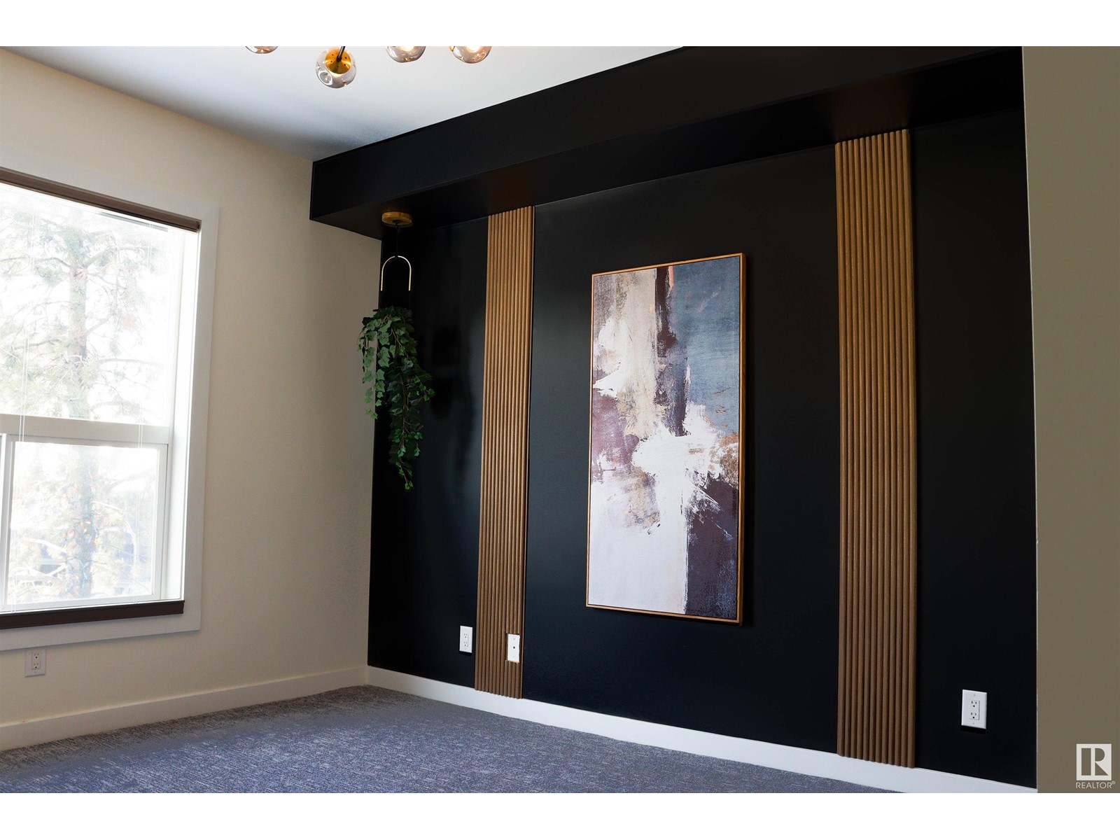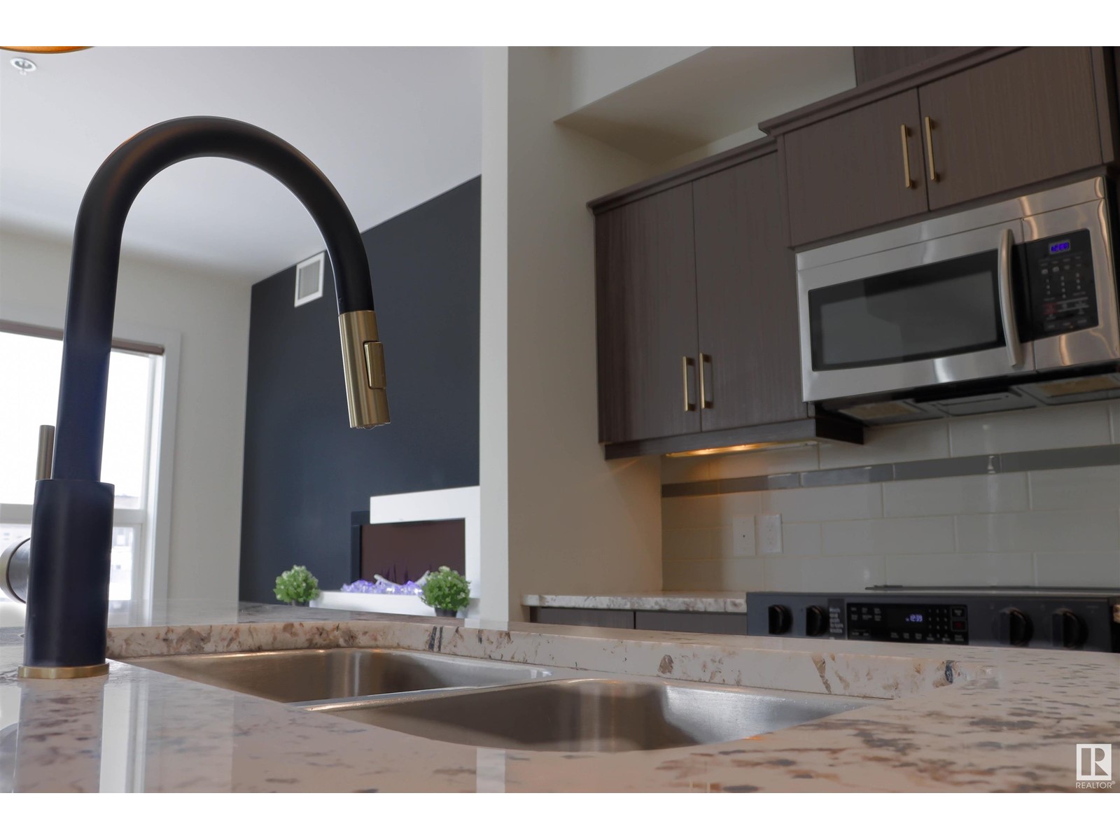#107 10523 123 St Nw Edmonton, Alberta T5N 1N9
$334,900Maintenance, Exterior Maintenance, Heat, Insurance, Landscaping, Property Management, Other, See Remarks, Water
$759.09 Monthly
Maintenance, Exterior Maintenance, Heat, Insurance, Landscaping, Property Management, Other, See Remarks, Water
$759.09 MonthlyPRICED FOR QUICK SALE — $20K BELOW CITY ASSESSMENT ($355,500)! Welcome to High Street District Properties in Westmount! All work done by professional licensed home builder in Alberta. This fully renovated 2-Bed + Den, 2-Bath condo (1,100+ SQFT) features NEW engineered hardwood, NEW carpet/underlay, granite counters, Hunter Douglas blinds, dimmable lights, fresh paint, and central A/C. Enjoy 9’ flat-finish ceilings, large windows, and a bright open layout. Private lockable patio entrance with a southwest-facing balcony and gas line. In-suite laundry and underground parking included. Steps to 124 Street’s cafes, shopping, and dining. Rooftop patio with stunning downtown views! Tucked away on a peaceful street, yet only minutes from vibrant city life, this home perfectly blends tranquility with unbeatable urban access. Don't miss out! (id:47041)
Property Details
| MLS® Number | E4429536 |
| Property Type | Single Family |
| Neigbourhood | Westmount |
| Amenities Near By | Public Transit, Schools, Shopping |
| Features | Paved Lane |
| Parking Space Total | 1 |
| Structure | Patio(s) |
| View Type | City View |
Building
| Bathroom Total | 2 |
| Bedrooms Total | 2 |
| Amenities | Ceiling - 9ft |
| Appliances | Dishwasher, Dryer, Garage Door Opener Remote(s), Microwave Range Hood Combo, Refrigerator, Stove, Washer, Window Coverings |
| Basement Type | None |
| Constructed Date | 2013 |
| Fire Protection | Sprinkler System-fire |
| Fireplace Fuel | Electric |
| Fireplace Present | Yes |
| Fireplace Type | Unknown |
| Heating Type | Heat Pump |
| Size Interior | 1,119 Ft2 |
| Type | Apartment |
Parking
| Underground |
Land
| Acreage | No |
| Land Amenities | Public Transit, Schools, Shopping |
| Size Irregular | 51.84 |
| Size Total | 51.84 M2 |
| Size Total Text | 51.84 M2 |
Rooms
| Level | Type | Length | Width | Dimensions |
|---|---|---|---|---|
| Main Level | Living Room | Measurements not available | ||
| Main Level | Dining Room | Measurements not available | ||
| Main Level | Kitchen | Measurements not available | ||
| Main Level | Den | Measurements not available | ||
| Main Level | Primary Bedroom | Measurements not available | ||
| Main Level | Bedroom 2 | Measurements not available |
https://www.realtor.ca/real-estate/28132690/107-10523-123-st-nw-edmonton-westmount








































































