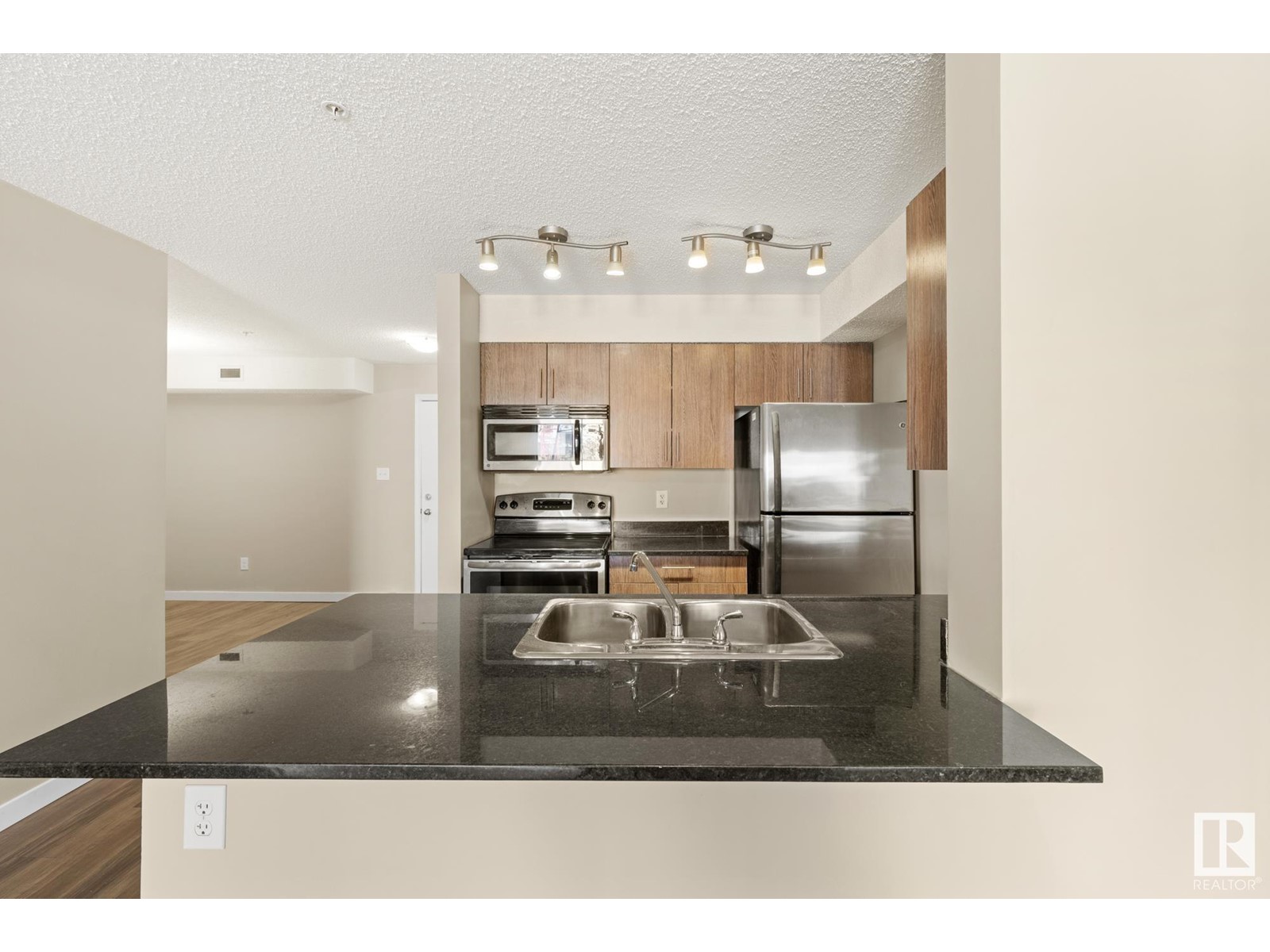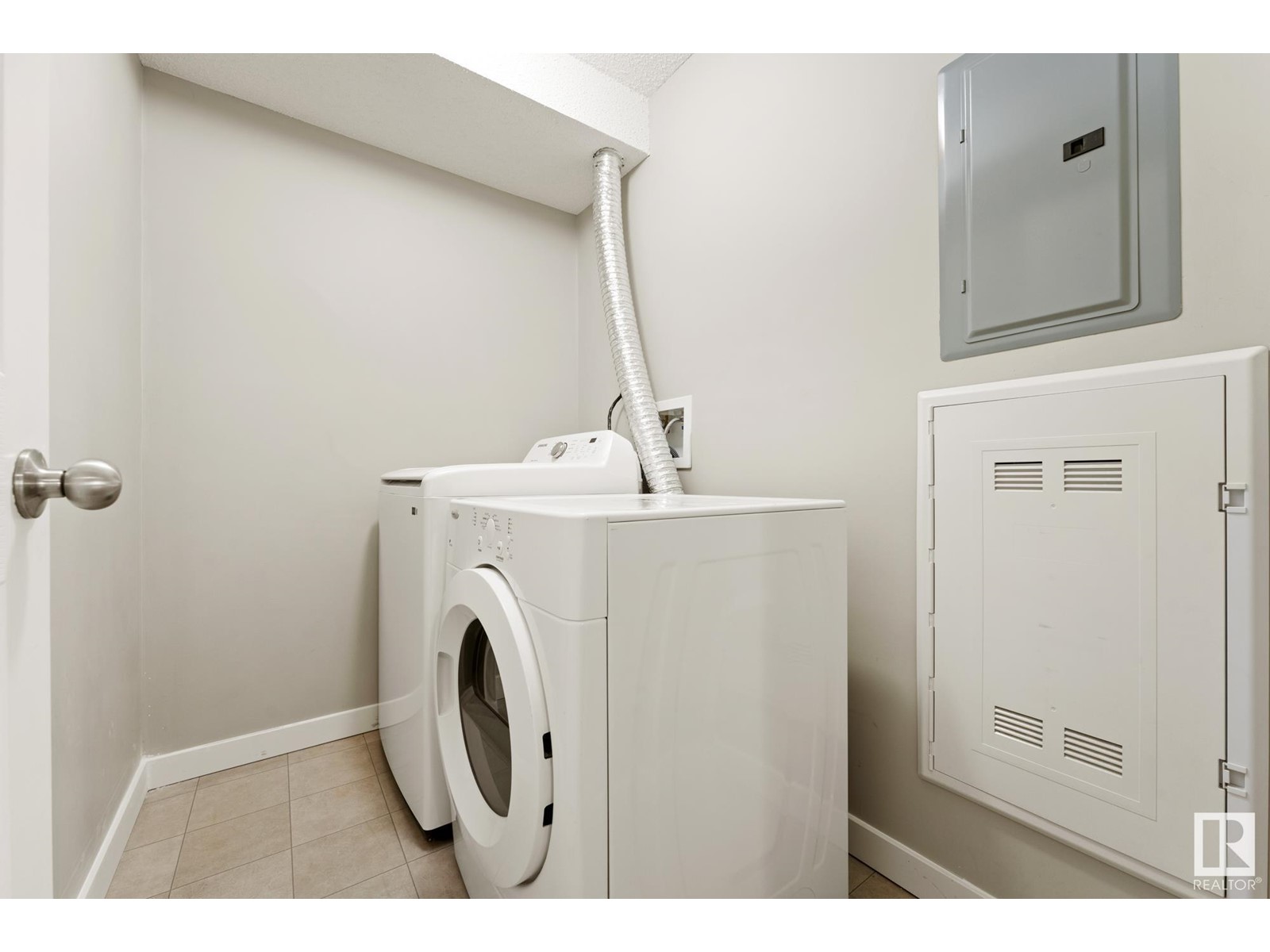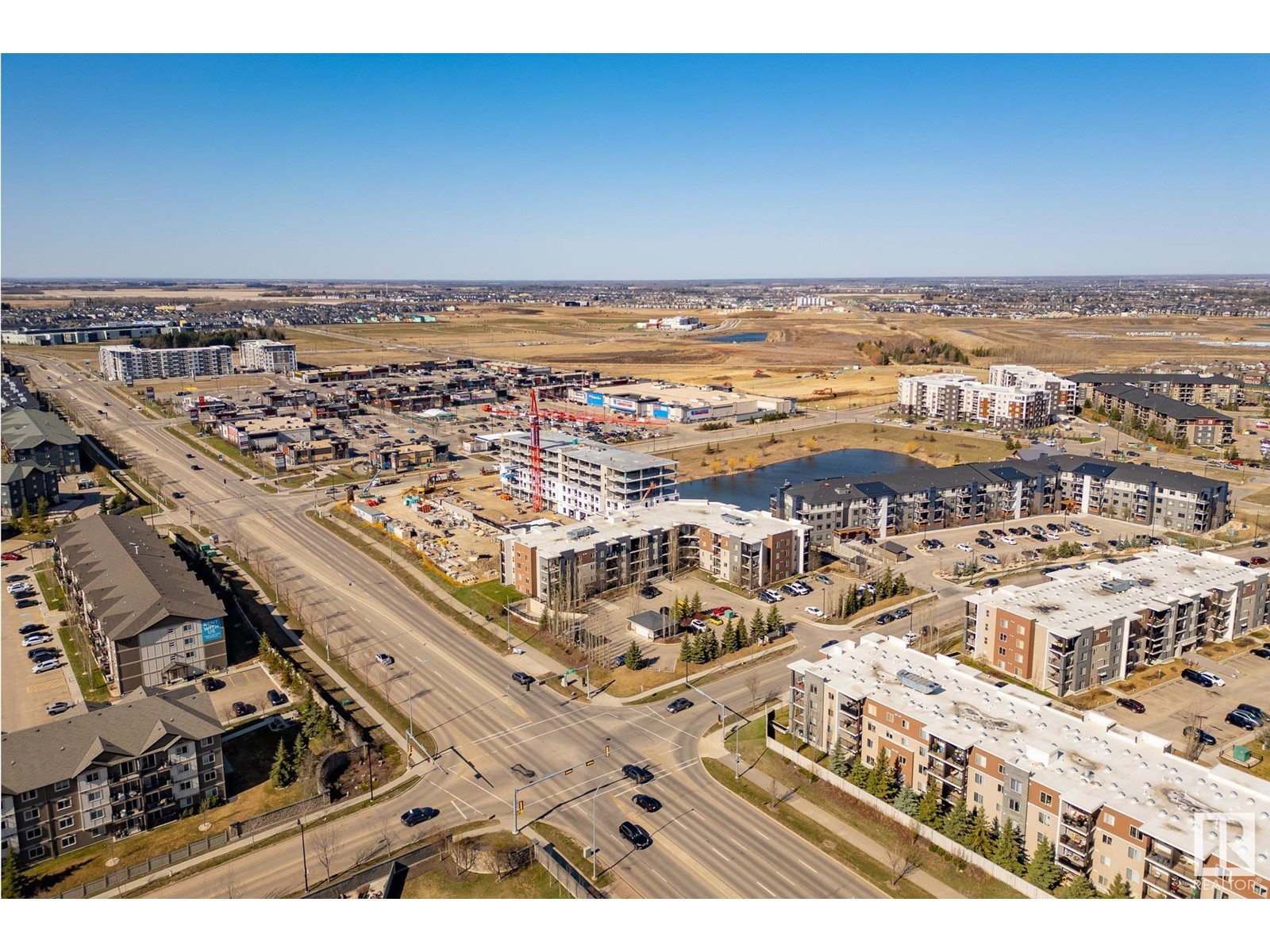#107 11803 22 Av Sw Edmonton, Alberta T6W 2R9
$204,900Maintenance, Exterior Maintenance, Heat, Insurance, Landscaping, Property Management, Other, See Remarks, Water
$643.56 Monthly
Maintenance, Exterior Maintenance, Heat, Insurance, Landscaping, Property Management, Other, See Remarks, Water
$643.56 MonthlyExperience stylish condo living in this beautifully appointed 2 bed, 2 bath ground-floor unit at Heritage Valley Station. This bright, open-concept suite features a modern kitchen with espresso cabinetry, stainless steel appliances, and a large peninsula with seating—perfect for entertaining. The spacious living room flows effortlessly onto your private, fenced-in patio, ideal for enjoying warm summer evenings. The primary suite boasts a walk-through closet and 4-piece ensuite, while the second bedroom and full bath offer flexibility for guests or a home office. Enjoy the convenience of in-suite laundry, sleek contemporary finishes, and a titled surface parking stall just steps from your door. Condo fees include heat and water. Located minutes from parks, schools, shopping, and major routes, this home combines comfort, style, and unbeatable value in one of SW Edmonton’s fastest-growing communities. (id:47041)
Property Details
| MLS® Number | E4433319 |
| Property Type | Single Family |
| Neigbourhood | Heritage Valley Town Centre Area |
| Amenities Near By | Airport, Public Transit, Schools, Shopping |
| Parking Space Total | 1 |
Building
| Bathroom Total | 2 |
| Bedrooms Total | 2 |
| Appliances | Dishwasher, Dryer, Refrigerator, Stove, Washer |
| Basement Type | None |
| Constructed Date | 2013 |
| Heating Type | Hot Water Radiator Heat |
| Size Interior | 935 Ft2 |
| Type | Apartment |
Parking
| Stall |
Land
| Acreage | No |
| Land Amenities | Airport, Public Transit, Schools, Shopping |
| Size Irregular | 86.89 |
| Size Total | 86.89 M2 |
| Size Total Text | 86.89 M2 |
Rooms
| Level | Type | Length | Width | Dimensions |
|---|---|---|---|---|
| Main Level | Living Room | 15'5" x 9'7 | ||
| Main Level | Dining Room | 16'3" x 8'1 | ||
| Main Level | Kitchen | 12'5" x 8' | ||
| Main Level | Primary Bedroom | 14'6" x 11' | ||
| Main Level | Bedroom 2 | 11 m | Measurements not available x 11 m | |
| Main Level | Office | 9'3" x 8'6" | ||
| Main Level | Laundry Room | 7' x 5' |








































