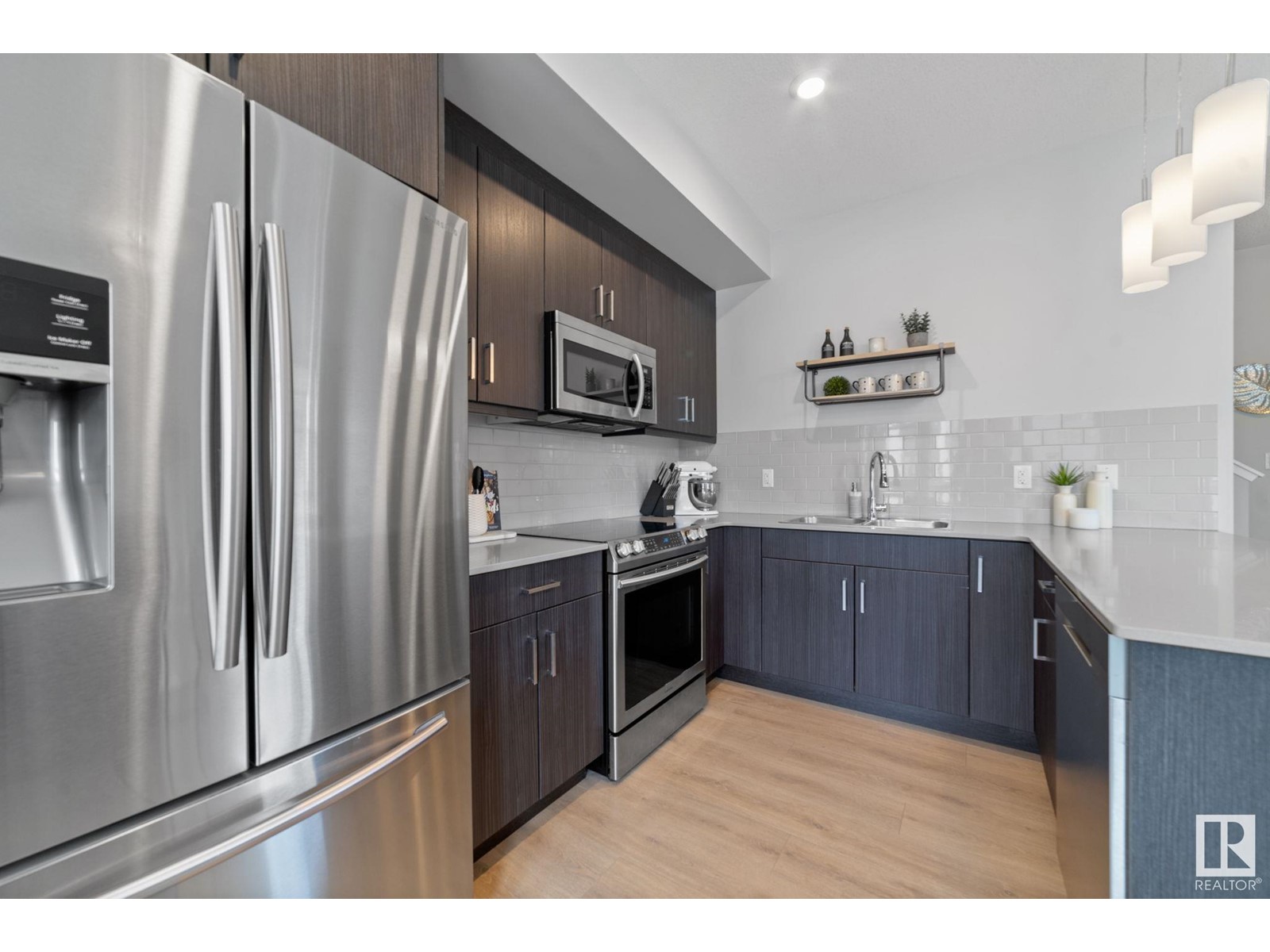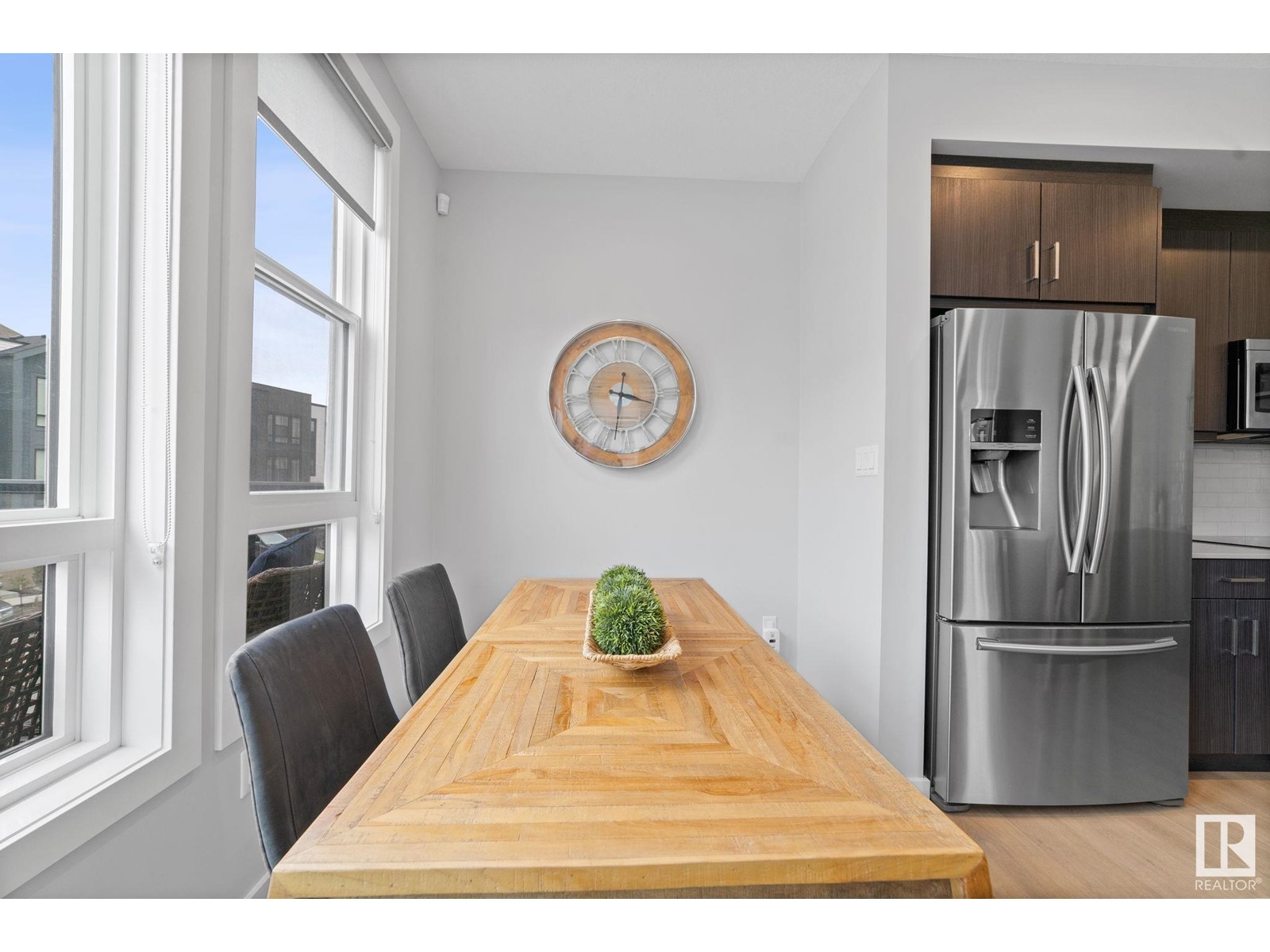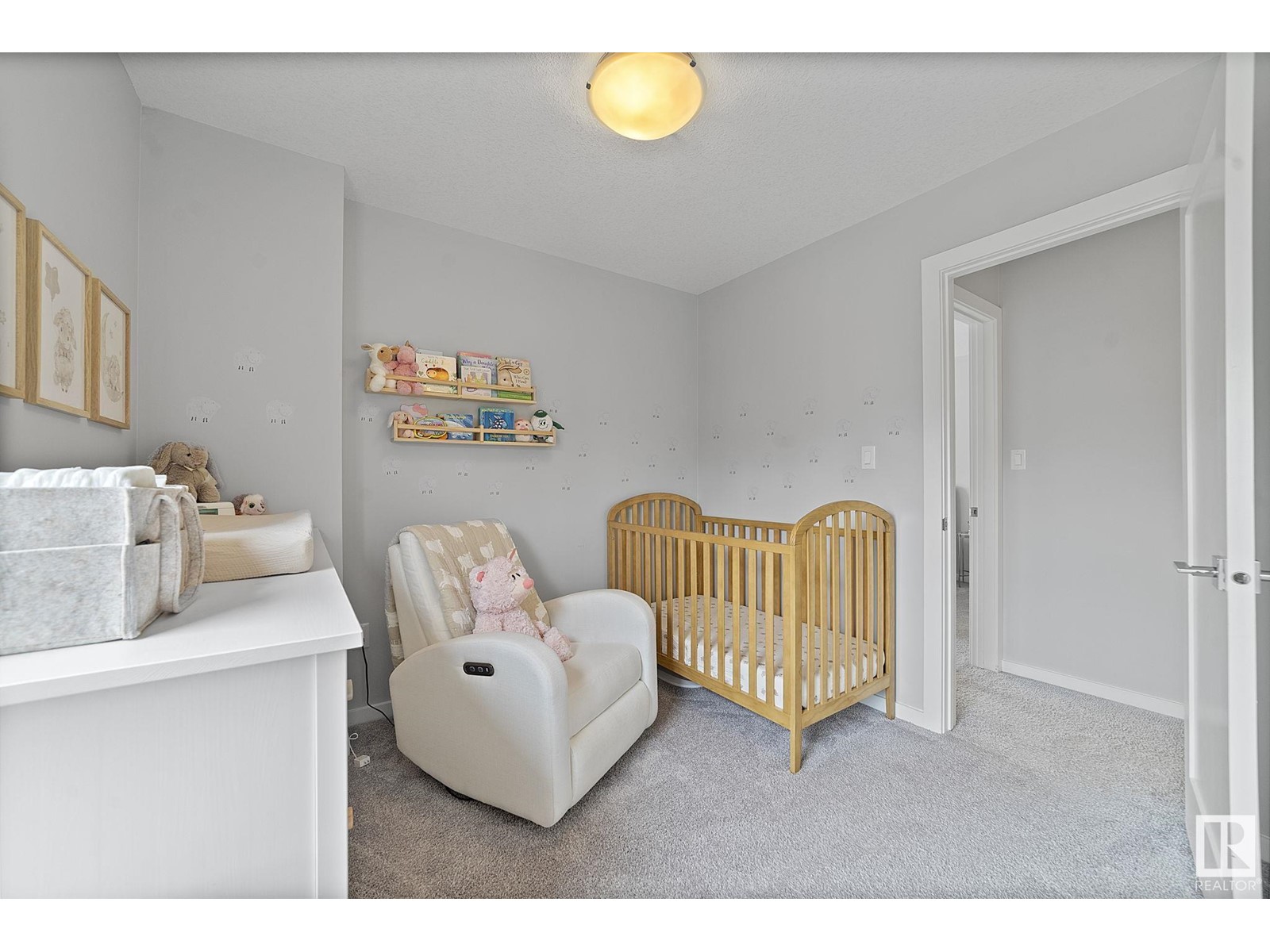#107 1304 Rutherford Rd Sw Edmonton, Alberta T6W 0B4
$360,000Maintenance, Exterior Maintenance, Insurance, Landscaping, Property Management, Other, See Remarks
$67.80 Yearly
Maintenance, Exterior Maintenance, Insurance, Landscaping, Property Management, Other, See Remarks
$67.80 YearlyUPGRADED END UNIT!!! Immerse yourself in modern living at Pivot Townhomes by Averton in Rutherford. This beautiful 3-storey end unit boasts an abundance of natural light with floor-to-ceiling windows, 9ft ceilings, upgraded stainless steel appliances, Quartz counters, A/C and window coverings! This meticulously maintained home offers 2 bedrooms, 2.5 baths, convenience with upstairs laundry and a charming balcony for BBQing on those summer nights. Enjoy a low condo fee in a well-kept complex close to amenities, schools, parks, and the Anthony Henday ring road. Walking trails with picturesque, tree-lined trails are perfect for dog lovers or walkers. Attached single car garage finishes off all you could dream of! (id:47041)
Property Details
| MLS® Number | E4437787 |
| Property Type | Single Family |
| Neigbourhood | Rutherford (Edmonton) |
| Amenities Near By | Airport, Golf Course, Playground, Public Transit, Schools, Shopping, Ski Hill |
| Features | No Smoking Home |
| Parking Space Total | 2 |
Building
| Bathroom Total | 3 |
| Bedrooms Total | 2 |
| Amenities | Ceiling - 9ft |
| Appliances | Dishwasher, Dryer, Garage Door Opener Remote(s), Garage Door Opener, Microwave Range Hood Combo, Refrigerator, Stove, Washer, Window Coverings |
| Basement Type | None |
| Constructed Date | 2018 |
| Construction Style Attachment | Attached |
| Cooling Type | Central Air Conditioning |
| Half Bath Total | 1 |
| Heating Type | Forced Air |
| Stories Total | 3 |
| Size Interior | 1,173 Ft2 |
| Type | Row / Townhouse |
Parking
| Attached Garage |
Land
| Acreage | No |
| Land Amenities | Airport, Golf Course, Playground, Public Transit, Schools, Shopping, Ski Hill |
| Size Irregular | 167.52 |
| Size Total | 167.52 M2 |
| Size Total Text | 167.52 M2 |
Rooms
| Level | Type | Length | Width | Dimensions |
|---|---|---|---|---|
| Upper Level | Living Room | 5.45 m | 3.03 m | 5.45 m x 3.03 m |
| Upper Level | Dining Room | 1.91 m | 2.68 m | 1.91 m x 2.68 m |
| Upper Level | Kitchen | 3.37 m | 2.65 m | 3.37 m x 2.65 m |
| Upper Level | Primary Bedroom | 3.78 m | 5.71 m | 3.78 m x 5.71 m |
| Upper Level | Bedroom 2 | 3.4 m | 2.8 m | 3.4 m x 2.8 m |
https://www.realtor.ca/real-estate/28349742/107-1304-rutherford-rd-sw-edmonton-rutherford-edmonton



























