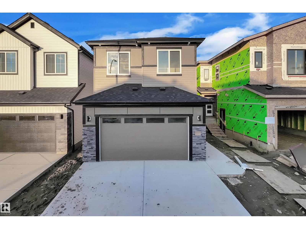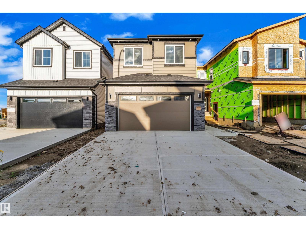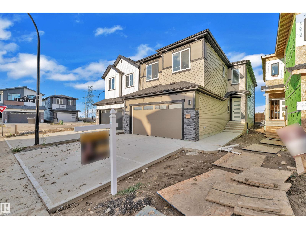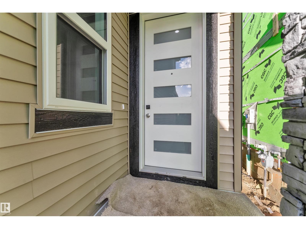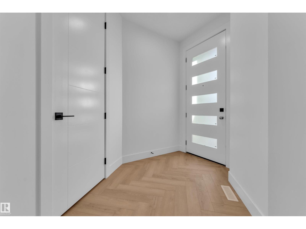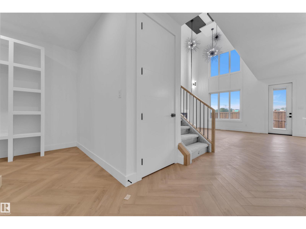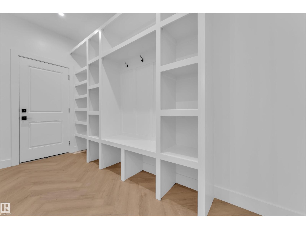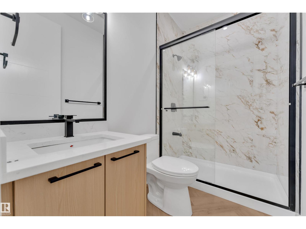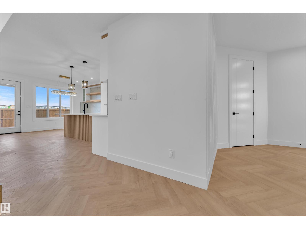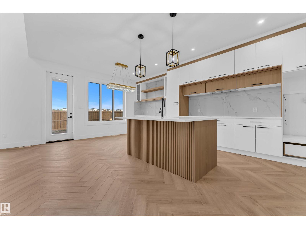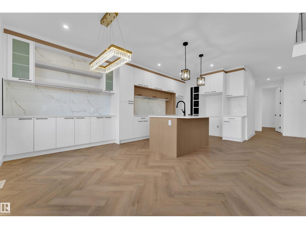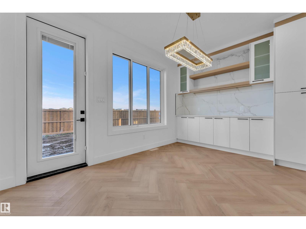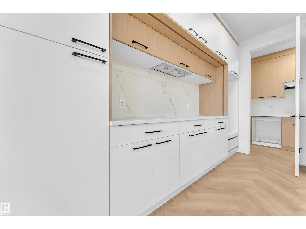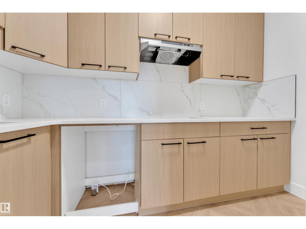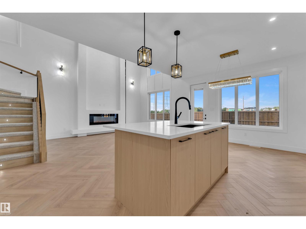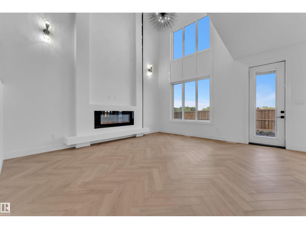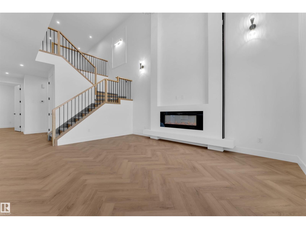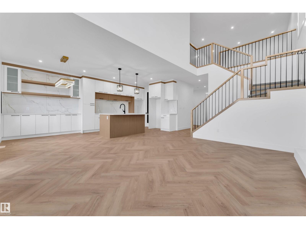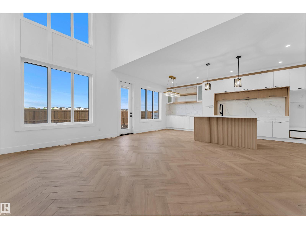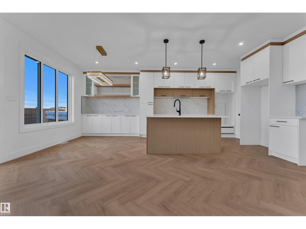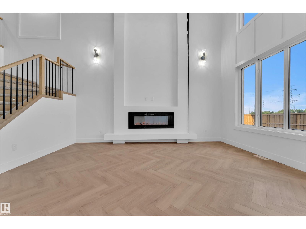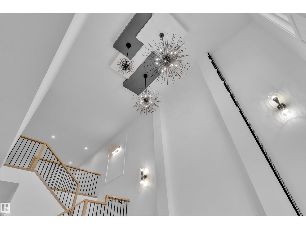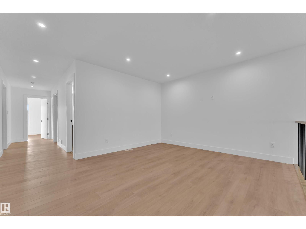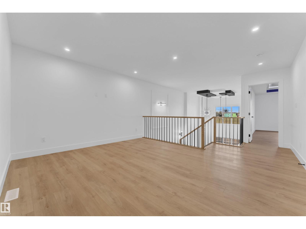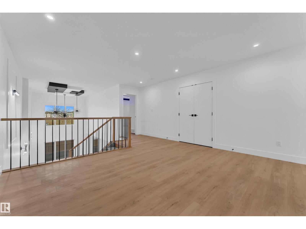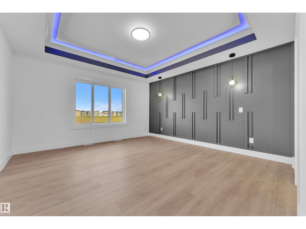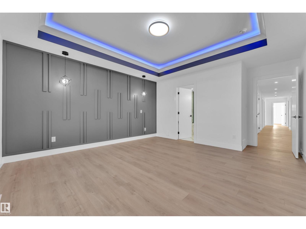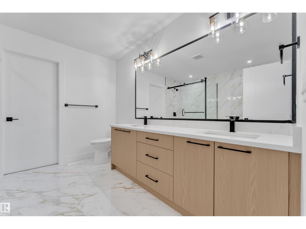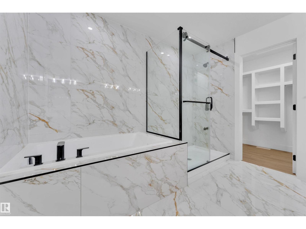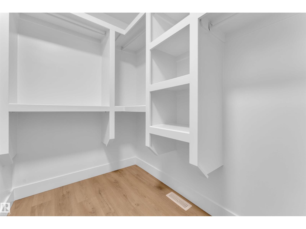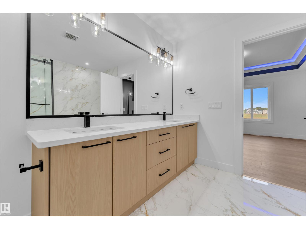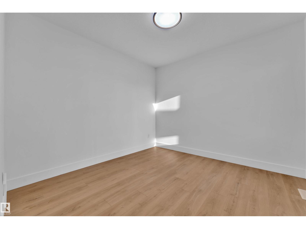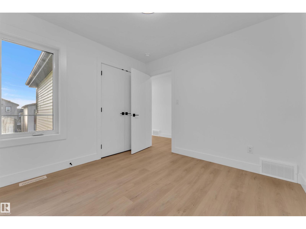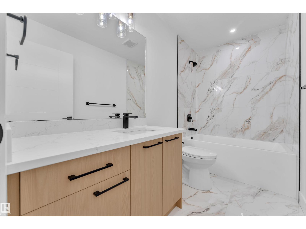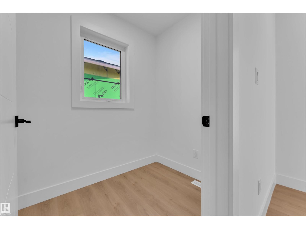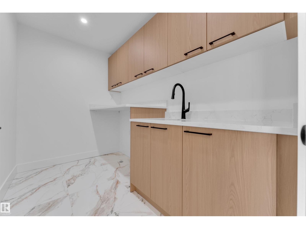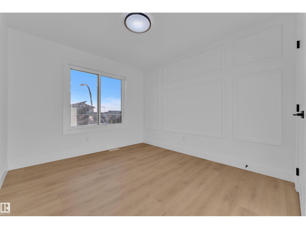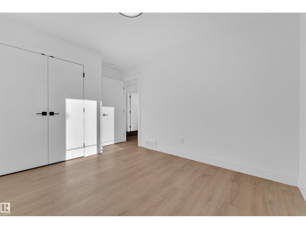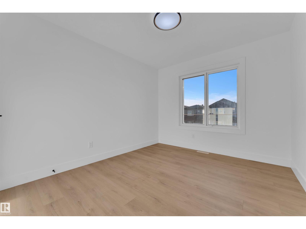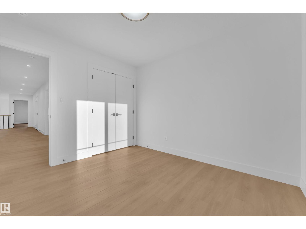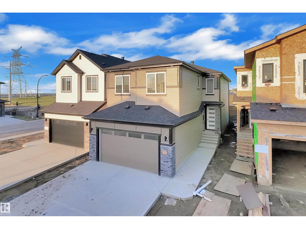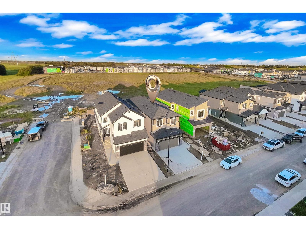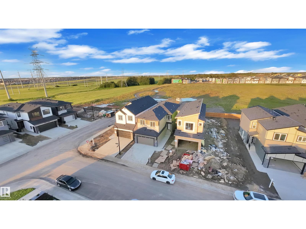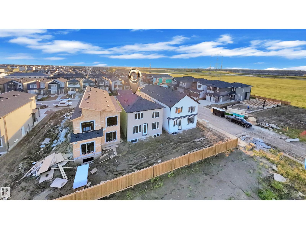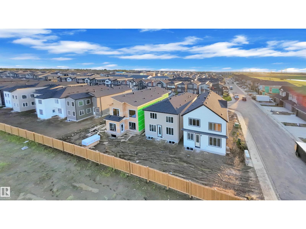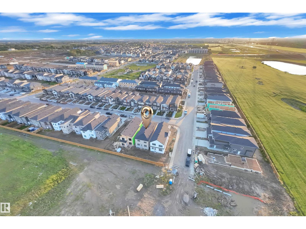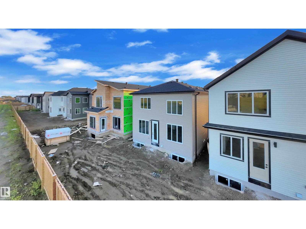5 Bedroom
3 Bathroom
2,454 ft2
Fireplace
Forced Air
$749,000
**ALCES**SOUTH EDMONTON**MAIN FLOOR BED AND FULL BATH**SPICE KITCHEN**OPEN TO BEOW**The main floor features a warm and inviting living area that flows seamlessly into a dining space and a modern kitchen complete with a convenient servery. Large windows fill the rooms with natural light, creating an open and airy atmosphere ideal for entertaining or relaxing with loved ones. A bedroom and full bath on this level add versatility, whether for guests or family members. Upstairs, you will find a spacious family room that overlooks the main floor, providing a sense of openness and connection throughout the home. The primary suite includes a luxurious ensuite and walk-in closet, creating a private retreat for rest and relaxation. Additional bedrooms, a den, and a dedicated laundry area ensure comfort and convenience for everyday living. this home offers a balance of practical layouts and stylish finishes. Its location provides easy access to schools, parks, shopping, and essential amenities. (id:47041)
Property Details
|
MLS® Number
|
E4455705 |
|
Property Type
|
Single Family |
|
Neigbourhood
|
Alces |
|
Amenities Near By
|
Airport, Golf Course, Playground, Schools, Shopping |
Building
|
Bathroom Total
|
3 |
|
Bedrooms Total
|
5 |
|
Appliances
|
See Remarks |
|
Basement Development
|
Unfinished |
|
Basement Type
|
Full (unfinished) |
|
Constructed Date
|
2025 |
|
Construction Style Attachment
|
Detached |
|
Fire Protection
|
Smoke Detectors |
|
Fireplace Fuel
|
Electric |
|
Fireplace Present
|
Yes |
|
Fireplace Type
|
None |
|
Heating Type
|
Forced Air |
|
Stories Total
|
2 |
|
Size Interior
|
2,454 Ft2 |
|
Type
|
House |
Parking
Land
|
Acreage
|
No |
|
Land Amenities
|
Airport, Golf Course, Playground, Schools, Shopping |
|
Size Irregular
|
333.71 |
|
Size Total
|
333.71 M2 |
|
Size Total Text
|
333.71 M2 |
Rooms
| Level |
Type |
Length |
Width |
Dimensions |
|
Basement |
Bedroom 5 |
|
|
3.02m x 2.72m |
|
Main Level |
Living Room |
|
|
6.34m x 4.31m |
|
Main Level |
Dining Room |
|
|
2.41m x 3.29m |
|
Main Level |
Kitchen |
|
|
3.87m x 3.29m |
|
Main Level |
Second Kitchen |
3.18 m |
1.51 m |
3.18 m x 1.51 m |
|
Upper Level |
Primary Bedroom |
|
|
5.35m x 4.27m |
|
Upper Level |
Bedroom 2 |
|
|
3.02m x 3.05m |
|
Upper Level |
Bedroom 3 |
|
|
3.35m x 2.96m |
|
Upper Level |
Bedroom 4 |
|
|
4.00m x 2.97m |
|
Upper Level |
Bonus Room |
|
|
1.86m x 1.49m |
|
Upper Level |
Laundry Room |
2.95 m |
1.82 m |
2.95 m x 1.82 m |
https://www.realtor.ca/real-estate/28802378/107-28-st-sw-edmonton-alces
