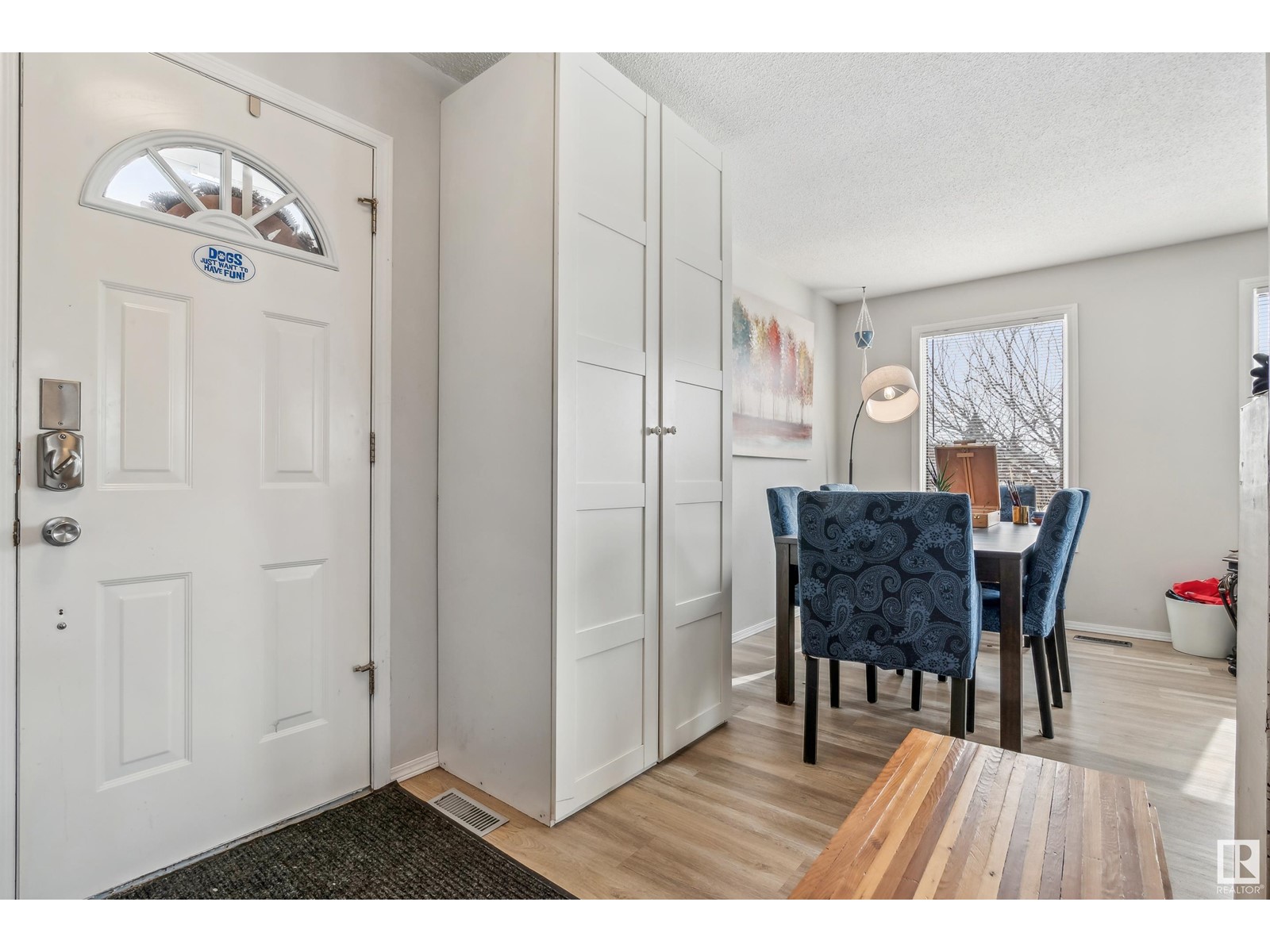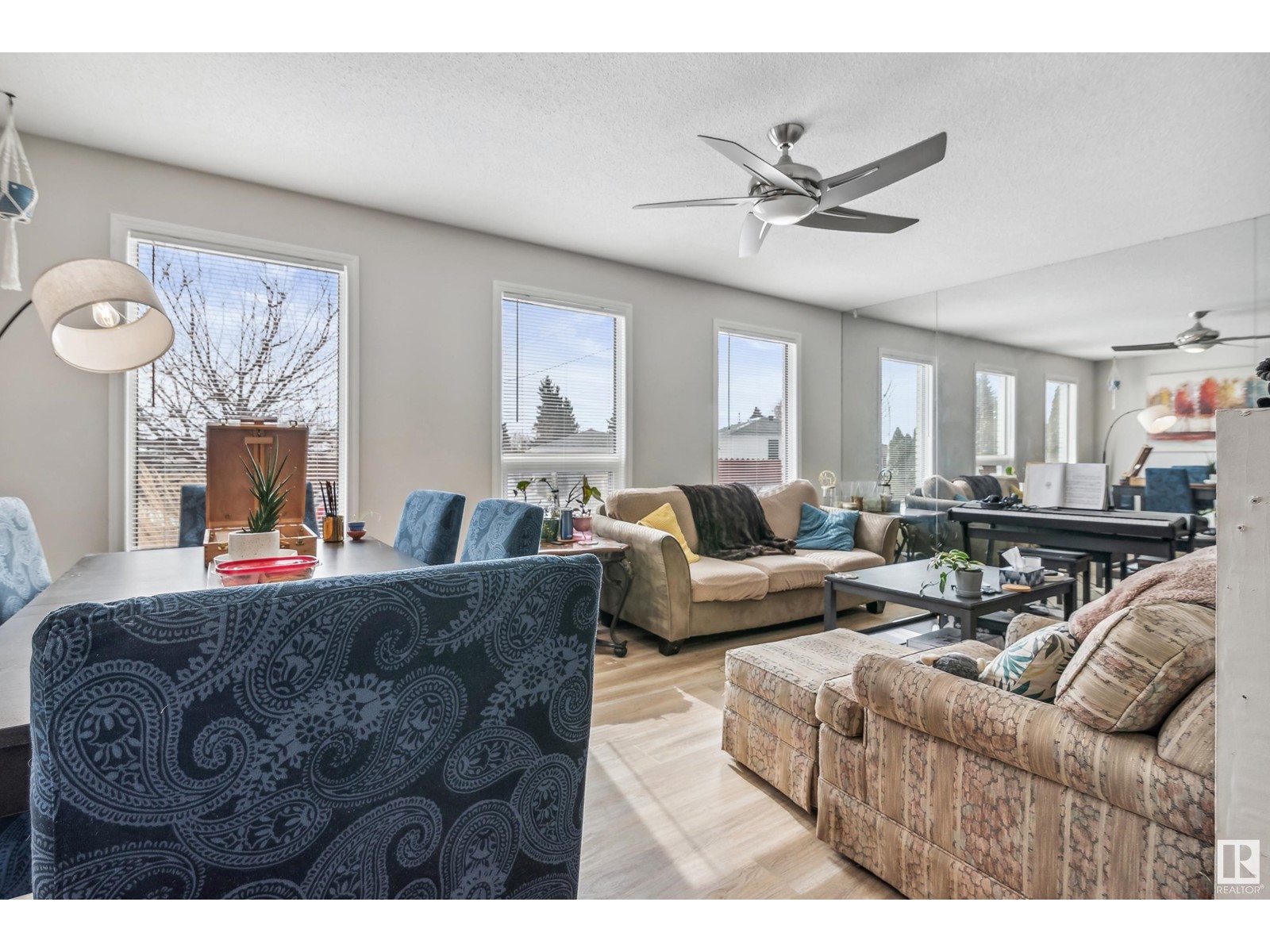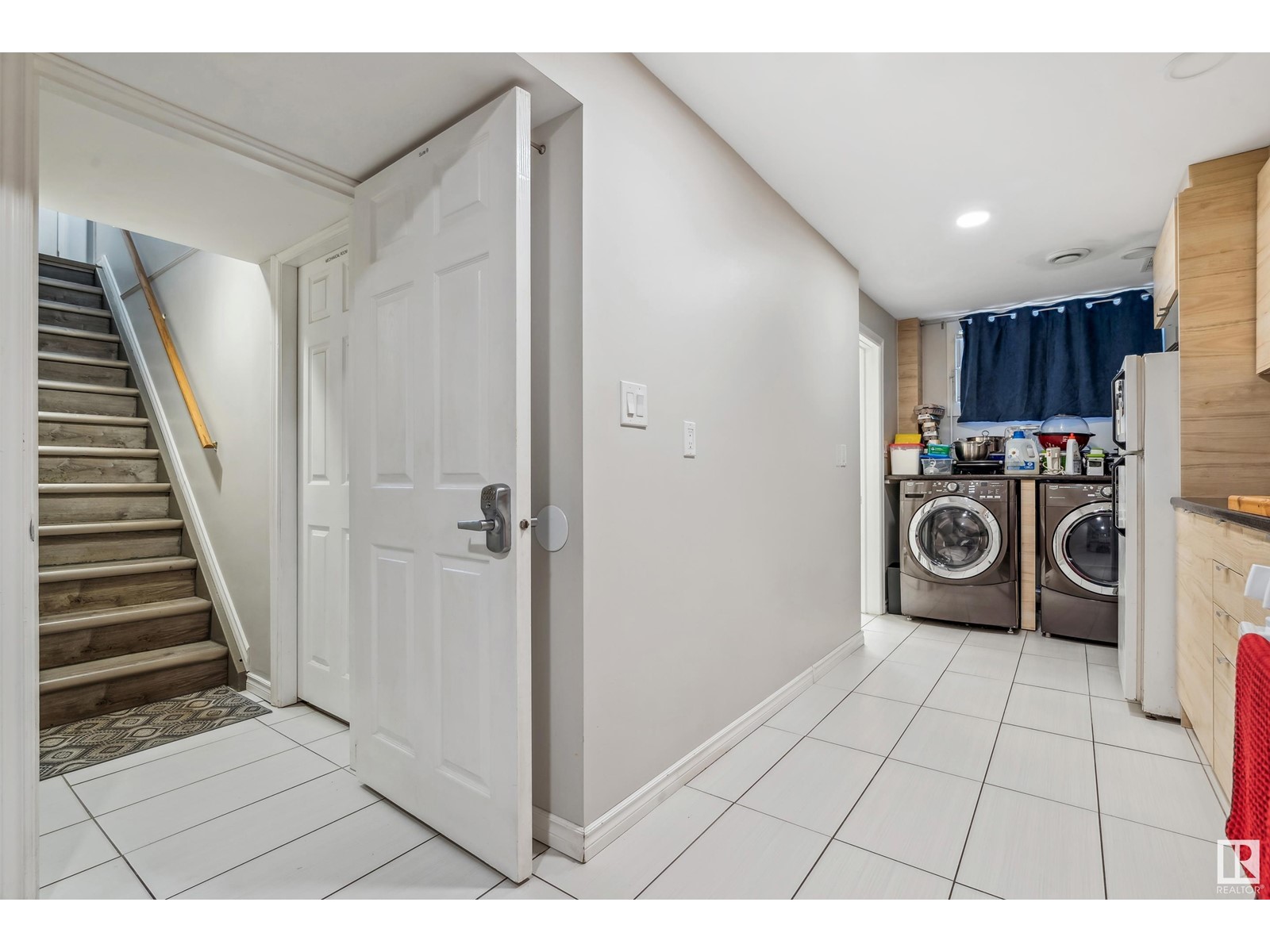5 Bedroom
2 Bathroom
1064.6584 sqft
Bungalow
Forced Air
$443,000
This home offers outstanding value with a LEGAL SUITE. Meticulously maintained and Family owned for 20 years. Upstairs is move-in ready or rent for additional revenue. Recent renos include; newer windows, doors, kitchen, bathroom. In 2022 vinyl plank with full felt underlay were professionally installed through out. In 2018 extensive basement renos were conducted to convert into a legal suite that exceeds all City of Edmonton code requirements. Floors were jack hammered to replace all water and sewer pipes. New furnaces, hot water heaters, gas meters, breaker panels were installed. Stripped down to the concrete walls, basement ceilings and walls were sound proofed and insulated. Electrical systems replaced, vinyl plank, porcelain tile and separate laundry were developed. Front and back parking, attached garage and large storage shed complete the home. Located on a quiet street with an easy walk to buses, LRT, Community Health Centre, parks and schools, few minutes walk to Shopping Malls. (id:47041)
Property Details
|
MLS® Number
|
E4394746 |
|
Property Type
|
Single Family |
|
Neigbourhood
|
York |
|
Amenities Near By
|
Public Transit, Schools |
|
Features
|
See Remarks |
Building
|
Bathroom Total
|
2 |
|
Bedrooms Total
|
5 |
|
Appliances
|
Storage Shed, Window Coverings, See Remarks, Dryer, Refrigerator, Two Stoves, Two Washers, Dishwasher |
|
Architectural Style
|
Bungalow |
|
Basement Development
|
Finished |
|
Basement Features
|
Suite |
|
Basement Type
|
Full (finished) |
|
Constructed Date
|
1970 |
|
Construction Style Attachment
|
Detached |
|
Heating Type
|
Forced Air |
|
Stories Total
|
1 |
|
Size Interior
|
1064.6584 Sqft |
|
Type
|
House |
Parking
Land
|
Acreage
|
No |
|
Land Amenities
|
Public Transit, Schools |
|
Size Irregular
|
500.41 |
|
Size Total
|
500.41 M2 |
|
Size Total Text
|
500.41 M2 |
Rooms
| Level |
Type |
Length |
Width |
Dimensions |
|
Basement |
Bedroom 4 |
3.83 m |
3.06 m |
3.83 m x 3.06 m |
|
Basement |
Bedroom 5 |
3.21 m |
2.71 m |
3.21 m x 2.71 m |
|
Basement |
Utility Room |
2.91 m |
2.33 m |
2.91 m x 2.33 m |
|
Basement |
Laundry Room |
2.11 m |
0.74 m |
2.11 m x 0.74 m |
|
Basement |
Second Kitchen |
4.61 m |
2.44 m |
4.61 m x 2.44 m |
|
Main Level |
Living Room |
3.89 m |
3.66 m |
3.89 m x 3.66 m |
|
Main Level |
Dining Room |
3.66 m |
2.01 m |
3.66 m x 2.01 m |
|
Main Level |
Kitchen |
4.71 m |
4 m |
4.71 m x 4 m |
|
Main Level |
Primary Bedroom |
3.66 m |
3.5 m |
3.66 m x 3.5 m |
|
Main Level |
Bedroom 2 |
3.5 m |
2.88 m |
3.5 m x 2.88 m |
|
Main Level |
Bedroom 3 |
3.44 m |
2.73 m |
3.44 m x 2.73 m |
|
Main Level |
Laundry Room |
1.02 m |
0.83 m |
1.02 m x 0.83 m |
































