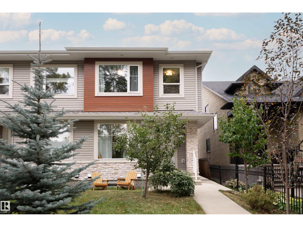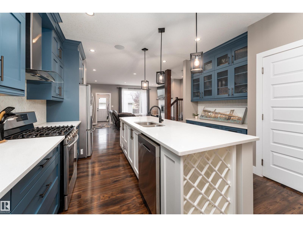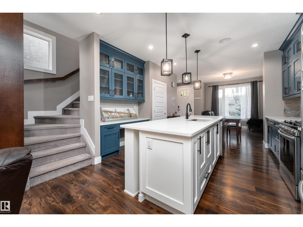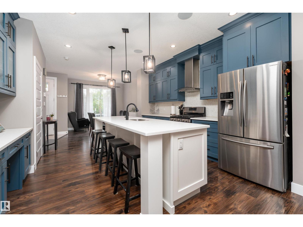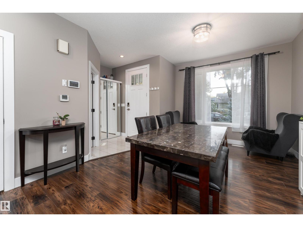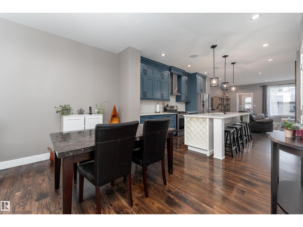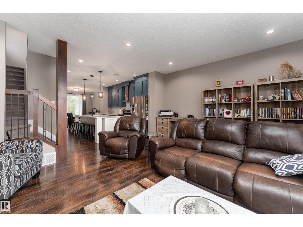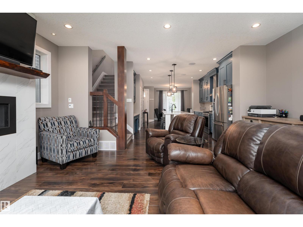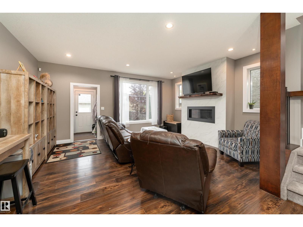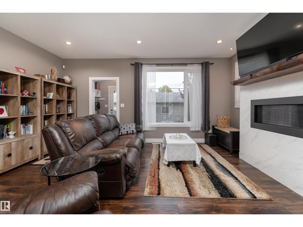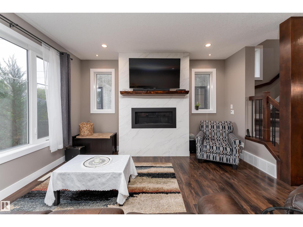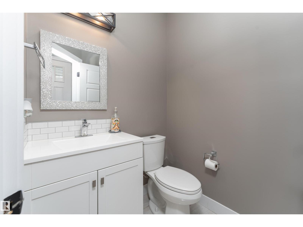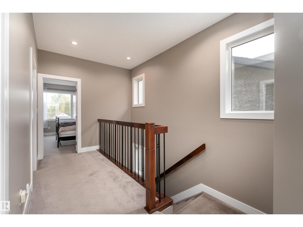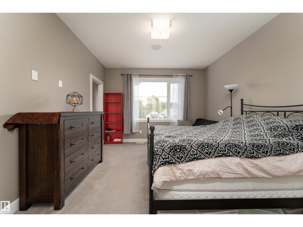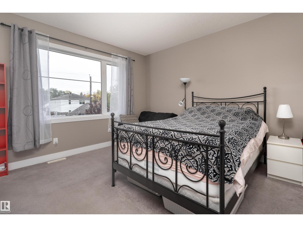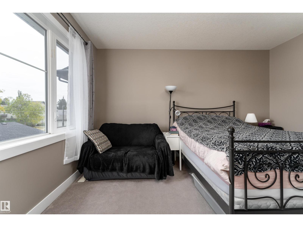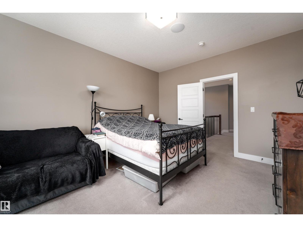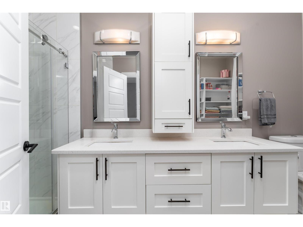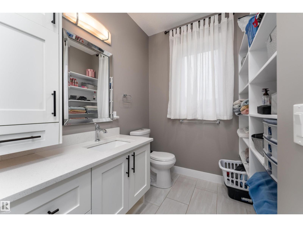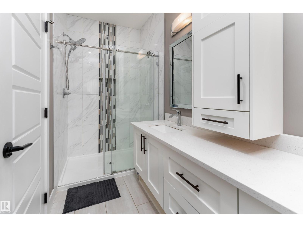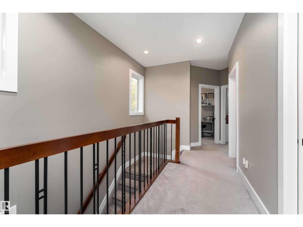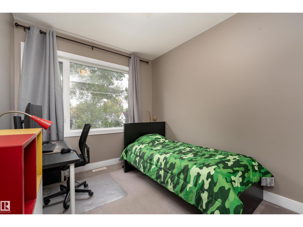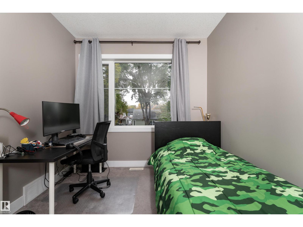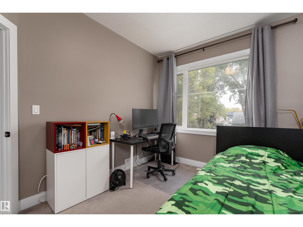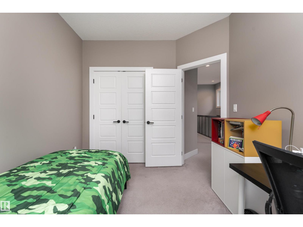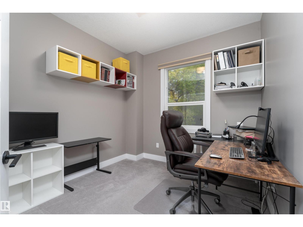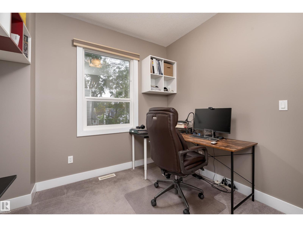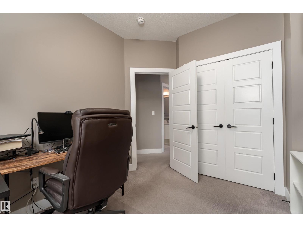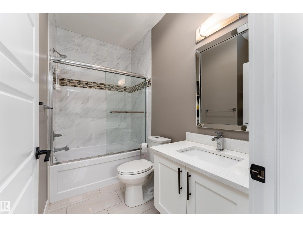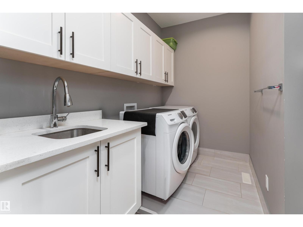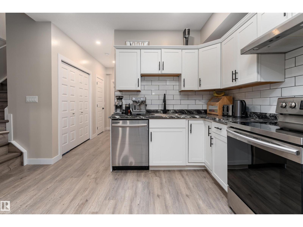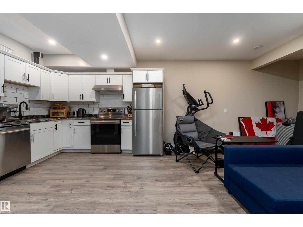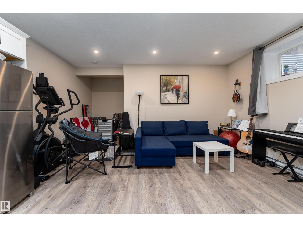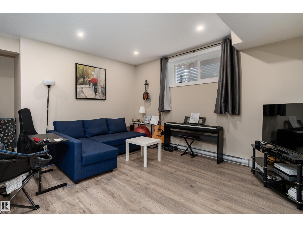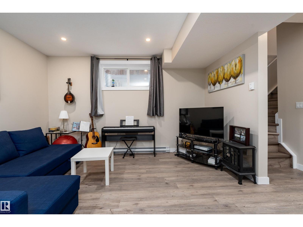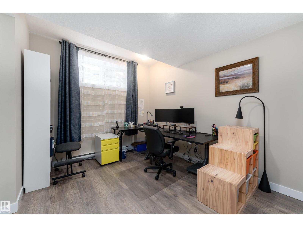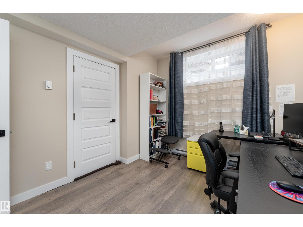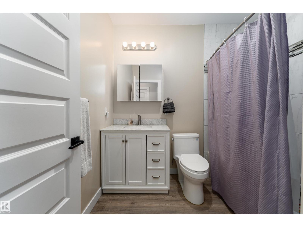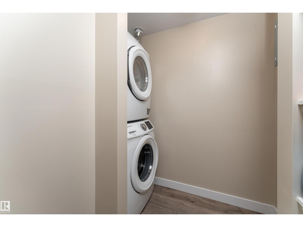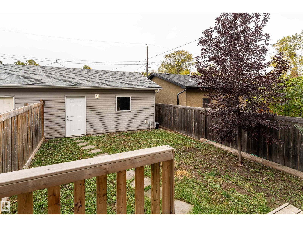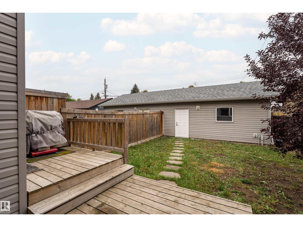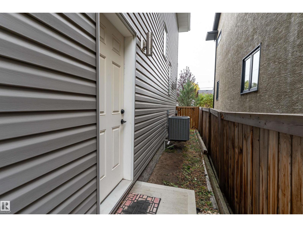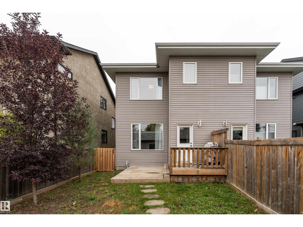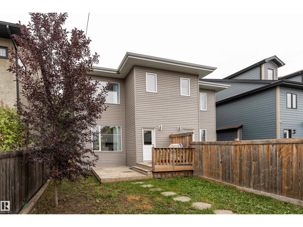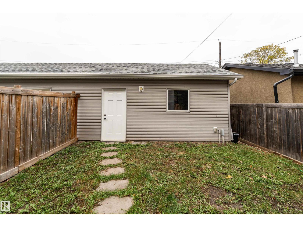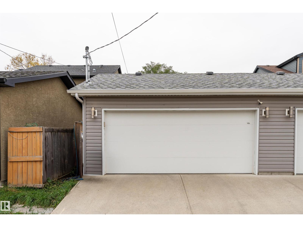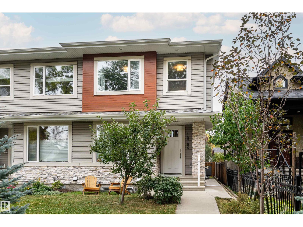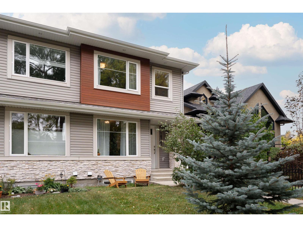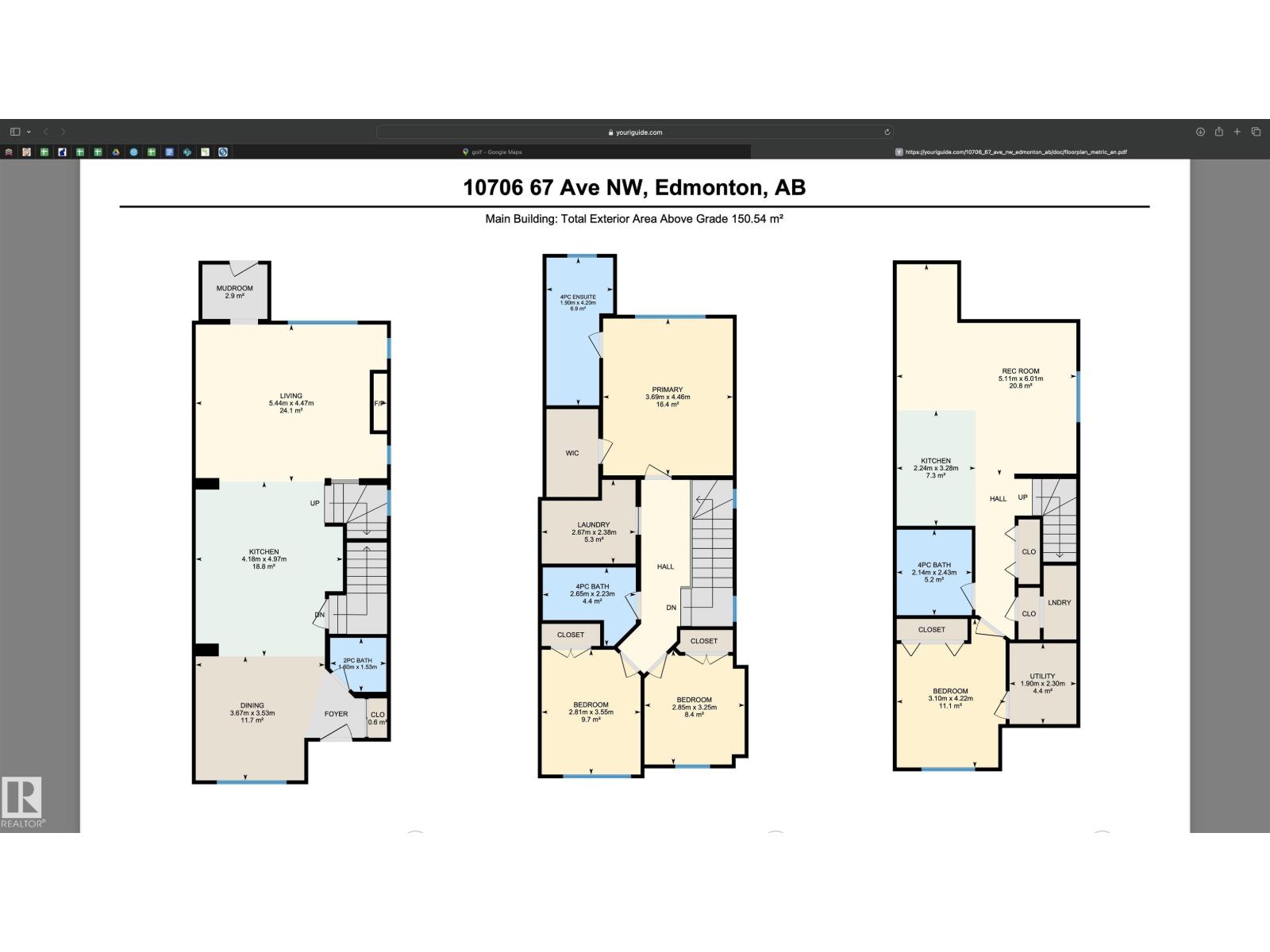4 Bedroom
4 Bathroom
1,620 ft2
Fireplace
Forced Air
$650,000
Step into this beautifully designed 1620 sq ft home that combines modern style with income potential, featuring a SIDE ENTRANCE and a LEGAL SUITE ideal for families or investors. The main floor offers a spacious living room with a soaring white tile fireplace, a bright dining area, and a chef’s kitchen with abundant cabinets, generous counter space, a large island with seating and sink, and plenty of natural light from oversized windows. Upstairs you will find a luxurious primary bedroom with a spa-like ensuite and double sinks, two additional bedrooms, and a 4 piece bath. The LEGAL basement suite boasts high ceilings, vinyl plank flooring, a full kitchen with stainless steel appliances, a large living space, a bright bedroom, a 4 piece bath, and separate laundry. Outside offers a fenced yard with a deck and a double garage. With its excellent location near schools, shopping, playgrounds and golf, this home is designed to deliver lifestyle appeal and financial benefits in one package. (id:47041)
Property Details
|
MLS® Number
|
E4460313 |
|
Property Type
|
Single Family |
|
Neigbourhood
|
Allendale |
|
Amenities Near By
|
Golf Course, Playground, Schools, Shopping |
|
Features
|
Lane |
|
Structure
|
Deck |
Building
|
Bathroom Total
|
4 |
|
Bedrooms Total
|
4 |
|
Appliances
|
Hood Fan, Window Coverings, Dryer, Refrigerator, Two Stoves, Two Washers, Dishwasher |
|
Basement Development
|
Finished |
|
Basement Features
|
Suite |
|
Basement Type
|
Full (finished) |
|
Constructed Date
|
2016 |
|
Construction Style Attachment
|
Semi-detached |
|
Fire Protection
|
Smoke Detectors |
|
Fireplace Fuel
|
Electric |
|
Fireplace Present
|
Yes |
|
Fireplace Type
|
Insert |
|
Half Bath Total
|
1 |
|
Heating Type
|
Forced Air |
|
Stories Total
|
2 |
|
Size Interior
|
1,620 Ft2 |
|
Type
|
Duplex |
Parking
Land
|
Acreage
|
No |
|
Fence Type
|
Fence |
|
Land Amenities
|
Golf Course, Playground, Schools, Shopping |
|
Size Irregular
|
283.97 |
|
Size Total
|
283.97 M2 |
|
Size Total Text
|
283.97 M2 |
Rooms
| Level |
Type |
Length |
Width |
Dimensions |
|
Basement |
Bedroom 4 |
3.1 m |
4.22 m |
3.1 m x 4.22 m |
|
Basement |
Second Kitchen |
2.24 m |
3.28 m |
2.24 m x 3.28 m |
|
Basement |
Recreation Room |
5.11 m |
6.01 m |
5.11 m x 6.01 m |
|
Basement |
Utility Room |
1.9 m |
2.3 m |
1.9 m x 2.3 m |
|
Main Level |
Living Room |
5.44 m |
4.47 m |
5.44 m x 4.47 m |
|
Main Level |
Dining Room |
3.67 m |
3.53 m |
3.67 m x 3.53 m |
|
Main Level |
Kitchen |
4.18 m |
4.97 m |
4.18 m x 4.97 m |
|
Main Level |
Mud Room |
|
|
2.9 m2 |
|
Upper Level |
Primary Bedroom |
3.69 m |
4.46 m |
3.69 m x 4.46 m |
|
Upper Level |
Bedroom 2 |
2.85 m |
3.25 m |
2.85 m x 3.25 m |
|
Upper Level |
Bedroom 3 |
2.81 m |
3.55 m |
2.81 m x 3.55 m |
|
Upper Level |
Laundry Room |
2.67 m |
2.38 m |
2.67 m x 2.38 m |
https://www.realtor.ca/real-estate/28938043/10706-67-av-nw-edmonton-allendale
